Small Kitchen with Green Backsplash Ideas
Refine by:
Budget
Sort by:Popular Today
161 - 180 of 2,883 photos
Item 1 of 3

Inspiration for a small mid-century modern l-shaped porcelain tile enclosed kitchen remodel in Other with an undermount sink, flat-panel cabinets, medium tone wood cabinets, solid surface countertops, green backsplash, glass tile backsplash, stainless steel appliances, no island and gray countertops
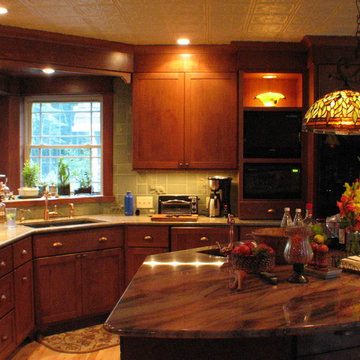
Kitchen - small traditional l-shaped light wood floor kitchen idea in Other with an undermount sink, shaker cabinets, medium tone wood cabinets, granite countertops, green backsplash, mosaic tile backsplash, black appliances and an island
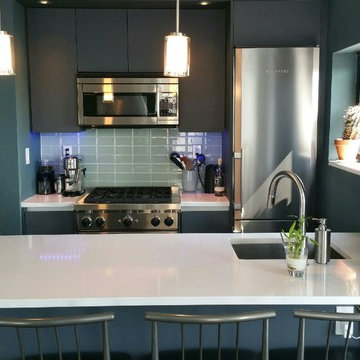
Example of a small trendy galley porcelain tile and gray floor eat-in kitchen design in New York with an undermount sink, flat-panel cabinets, gray cabinets, quartz countertops, green backsplash, glass tile backsplash, stainless steel appliances and an island
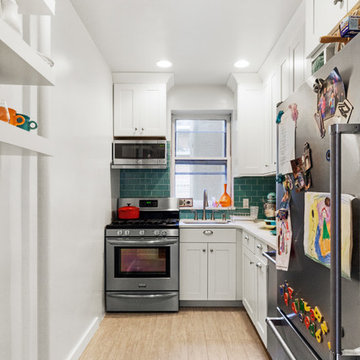
Small transitional l-shaped porcelain tile and beige floor enclosed kitchen photo in New York with an undermount sink, shaker cabinets, white cabinets, quartz countertops, green backsplash, glass tile backsplash, stainless steel appliances and no island
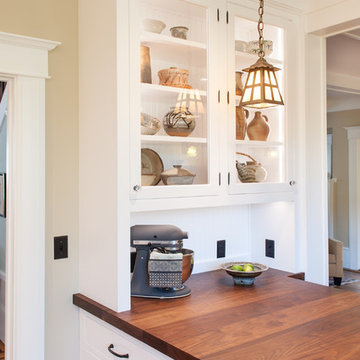
Example of a small classic l-shaped light wood floor open concept kitchen design in San Francisco with a single-bowl sink, beaded inset cabinets, white cabinets, soapstone countertops, green backsplash, ceramic backsplash, white appliances and an island

Shultz Photo and Design
Small arts and crafts galley medium tone wood floor and beige floor eat-in kitchen photo in Minneapolis with a single-bowl sink, recessed-panel cabinets, soapstone countertops, green backsplash, glass tile backsplash, stainless steel appliances, an island and white cabinets
Small arts and crafts galley medium tone wood floor and beige floor eat-in kitchen photo in Minneapolis with a single-bowl sink, recessed-panel cabinets, soapstone countertops, green backsplash, glass tile backsplash, stainless steel appliances, an island and white cabinets
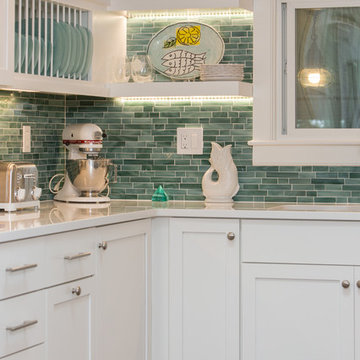
Matt Francis Photos
Small beach style u-shaped medium tone wood floor enclosed kitchen photo in Boston with an undermount sink, shaker cabinets, white cabinets, quartz countertops, green backsplash, subway tile backsplash, stainless steel appliances, no island and white countertops
Small beach style u-shaped medium tone wood floor enclosed kitchen photo in Boston with an undermount sink, shaker cabinets, white cabinets, quartz countertops, green backsplash, subway tile backsplash, stainless steel appliances, no island and white countertops
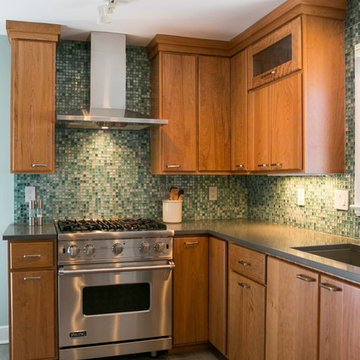
Small 1950s l-shaped porcelain tile enclosed kitchen photo in Other with an undermount sink, flat-panel cabinets, medium tone wood cabinets, solid surface countertops, green backsplash, glass tile backsplash, stainless steel appliances, no island and gray countertops
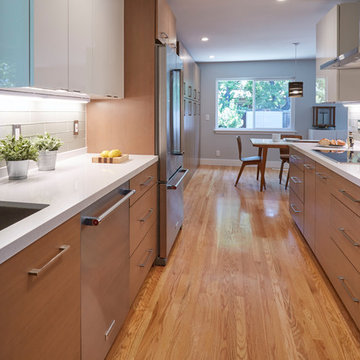
Photo By Mike Kaskel
Inspiration for a small contemporary galley eat-in kitchen remodel in San Francisco with brown cabinets, quartzite countertops, green backsplash, glass tile backsplash, stainless steel appliances, no island and white countertops
Inspiration for a small contemporary galley eat-in kitchen remodel in San Francisco with brown cabinets, quartzite countertops, green backsplash, glass tile backsplash, stainless steel appliances, no island and white countertops

Tired of the original, segmented floor plan of their midcentury home, this young family was ready to make a big change. Inspired by their beloved collection of Heath Ceramics tableware and needing an open space for the family to gather to do homework, make bread, and enjoy Friday Pizza Night…a new kitchen was born.
Interior Architecture.
Removal of one wall that provided a major obstruction, but no structure, resulted in connection between the family room, dining room, and kitchen. The new open plan allowed for a large island with seating and better flow in and out of the kitchen and garage.
Interior Design.
Vertically stacked, handmade tiles from Heath Ceramics in Ogawa Green wrap the perimeter backsplash with a nod to midcentury design. A row of white oak slab doors conceal a hidden exhaust hood while offering a sleek modern vibe. Shelves float just below to display beloved tableware, cookbooks, and cherished souvenirs.
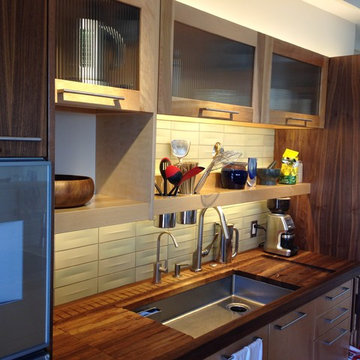
Pete Walker
Inspiration for a small 1960s galley light wood floor open concept kitchen remodel in Los Angeles with an integrated sink, flat-panel cabinets, light wood cabinets, stainless steel countertops, green backsplash, ceramic backsplash, black appliances and no island
Inspiration for a small 1960s galley light wood floor open concept kitchen remodel in Los Angeles with an integrated sink, flat-panel cabinets, light wood cabinets, stainless steel countertops, green backsplash, ceramic backsplash, black appliances and no island
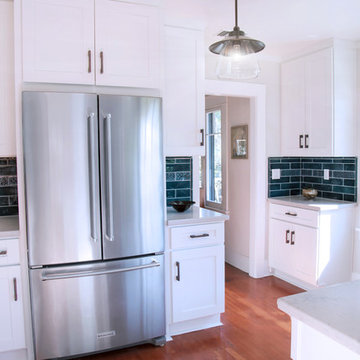
A kitchen update of a historical house in Monrovia was a true delight.
Preservation of the existing flooring, moldings and windows was the key to allowing this new and fresh kitchen to keep its old world feel.
All the accessories such as the light fixtures, pulls and sink are made out of copper with a nice rough finish to it.
the counter tops are Quartz stone for durability and the cabinets are the classical white shaker with groves in it.
the key to tie it all together was the backsplash, see the complexity of the combination of the different pieces:
the 3x12 main tile
the 3x12 decorative pieces running all around
the pencil liner to border the backsplash all around.
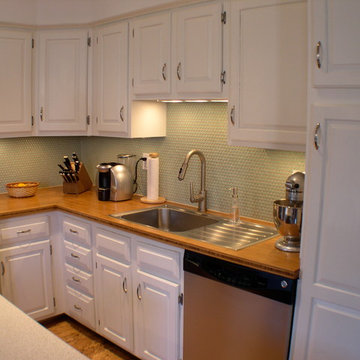
Kitchen cabinets with bamboo countertops.
Pete Cooper/Spring Creek Design
Example of a small classic l-shaped cork floor eat-in kitchen design in Philadelphia with raised-panel cabinets, white cabinets, quartz countertops, green backsplash, porcelain backsplash, stainless steel appliances and an island
Example of a small classic l-shaped cork floor eat-in kitchen design in Philadelphia with raised-panel cabinets, white cabinets, quartz countertops, green backsplash, porcelain backsplash, stainless steel appliances and an island
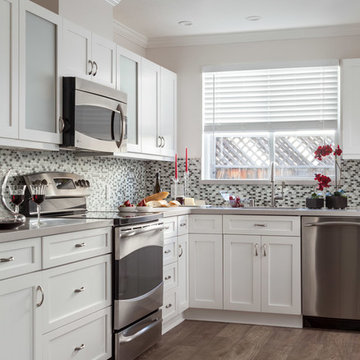
Baron Construction and Remodeling Co.
Complete Home Remodel & Design
Agnieszka Jakubowicz, Photography
Inspiration for a small contemporary l-shaped laminate floor and brown floor eat-in kitchen remodel in San Francisco with an undermount sink, shaker cabinets, white cabinets, quartz countertops, green backsplash, glass tile backsplash, stainless steel appliances and beige countertops
Inspiration for a small contemporary l-shaped laminate floor and brown floor eat-in kitchen remodel in San Francisco with an undermount sink, shaker cabinets, white cabinets, quartz countertops, green backsplash, glass tile backsplash, stainless steel appliances and beige countertops
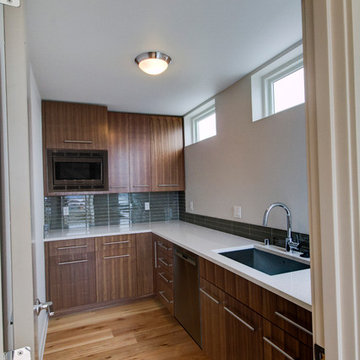
After completing The Victoria Crest Residence we used this plan model for more homes after, because of it's success in the floorpan and overall design. The home offers expansive decks along the back of the house as well as a rooftop deck. Our flat panel walnut cabinets plays in with our clean line scheme. The creative process for our window layout is given much care along with interior lighting selection. We cannot stress how important lighting is to our company. Our wrought iron and wood floating staircase system is designed in house with much care. This open floorpan provides space for entertaining on both the main and upstair levels. This home has a large master suite with a walk in closet and free standing tub.
Photography: Layne Freedle
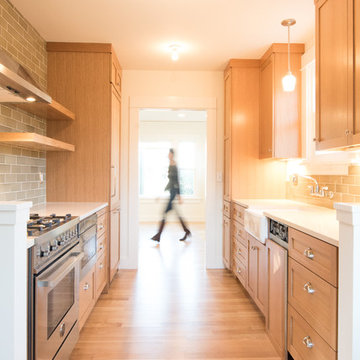
Small transitional galley light wood floor and beige floor enclosed kitchen photo in Portland with a farmhouse sink, shaker cabinets, light wood cabinets, quartz countertops, green backsplash, subway tile backsplash, paneled appliances, no island and white countertops
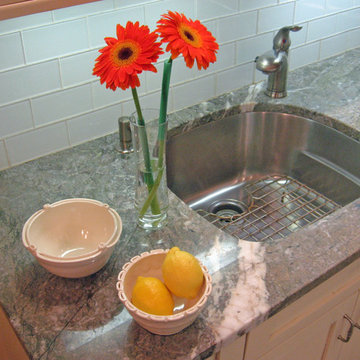
This small Brooklyn kitchen is approximately 136 square feet. The clients are avid cooks and often host large family gatherings. Creating more storage was a key component of the design, as well as maximizing counter space.
The clients wanted a 'Parisian' feeling to their new kitchen which was achieved with furniture and finishes.
The existing floor was replaced with a honed stone porcelain tile, which hides any spills and has a neutral greenish tone. The existing kitchen cabinets remained, but were painted to match the new glass front storage unit next to the table. Satin nickel knobs and pulls were also added.
A new undercount sink was installedand the countertops over the cabinets and the new storage unit are a beautifully toned green/white granite. The new backsplash is a sea green glass subway tile. Under cabinet lighting was installed, as there is only one small window in the kitchen.
A new black marble bistro style table with leather chairs can also function as a serving bar at dinner parties.
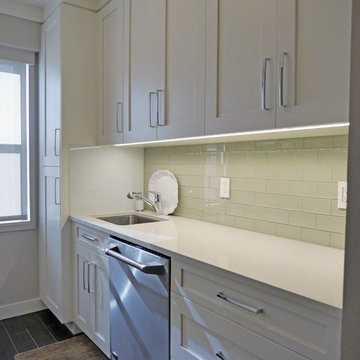
A timeless palette and contemporary warmth make this kitchen remodel one of our favorites. From the celadon green glass subway tile backsplash to the custom designed white shaker inspired cabinets and flush molding to the deep gray oh so cool porcelain tile "wood" floor, it's high on style and big on maximizing space. You'd never guess the design dilemmas we encountered and conquered.
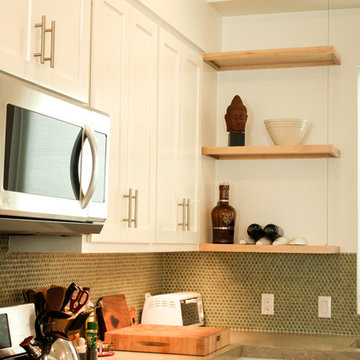
Eat-in kitchen - small contemporary l-shaped light wood floor eat-in kitchen idea in Austin with an undermount sink, shaker cabinets, white cabinets, concrete countertops, green backsplash, mosaic tile backsplash, stainless steel appliances and an island
Small Kitchen with Green Backsplash Ideas
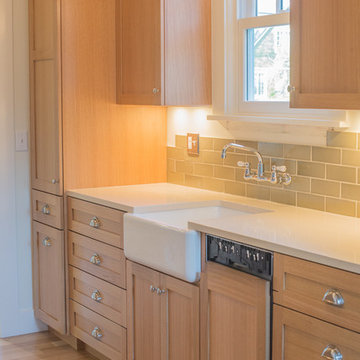
22 Pages Photography
Inspiration for a small craftsman galley medium tone wood floor eat-in kitchen remodel in Portland with a farmhouse sink, shaker cabinets, medium tone wood cabinets, quartz countertops, green backsplash, ceramic backsplash and stainless steel appliances
Inspiration for a small craftsman galley medium tone wood floor eat-in kitchen remodel in Portland with a farmhouse sink, shaker cabinets, medium tone wood cabinets, quartz countertops, green backsplash, ceramic backsplash and stainless steel appliances
9





