Small Kitchen with Green Cabinets Ideas
Refine by:
Budget
Sort by:Popular Today
161 - 180 of 2,518 photos
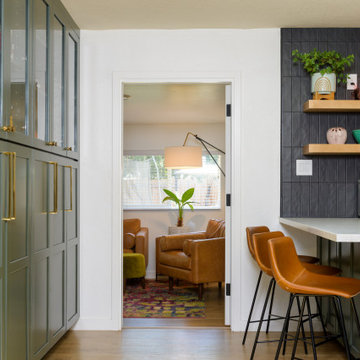
This compact space received a proper upgrade in layout and function.
Small danish l-shaped light wood floor and brown floor kitchen photo in Sacramento with an undermount sink, shaker cabinets, green cabinets, quartz countertops, black backsplash, subway tile backsplash, stainless steel appliances, an island and white countertops
Small danish l-shaped light wood floor and brown floor kitchen photo in Sacramento with an undermount sink, shaker cabinets, green cabinets, quartz countertops, black backsplash, subway tile backsplash, stainless steel appliances, an island and white countertops
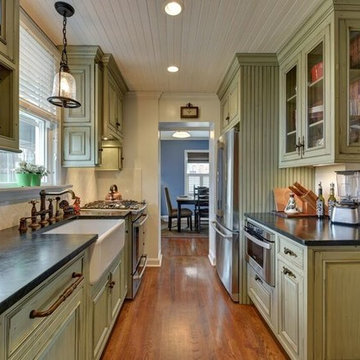
Inspiration for a small timeless galley medium tone wood floor enclosed kitchen remodel in Cleveland with a farmhouse sink, beaded inset cabinets, green cabinets, soapstone countertops, white backsplash, ceramic backsplash, stainless steel appliances and no island
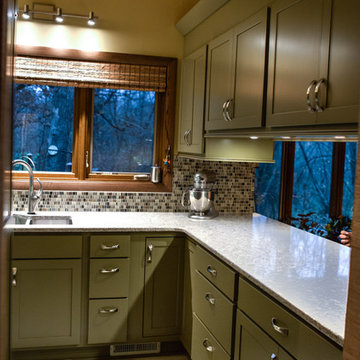
Cabinetry: Showplace Wood Products Pendleton in Sage
Countertop: Cambria New Quay
Sink: Kraus
Faucet: Delta Touch2.0
Hardware: Hardware Resources
Backsplash: Ceramic Tile Works
L.C. Photography
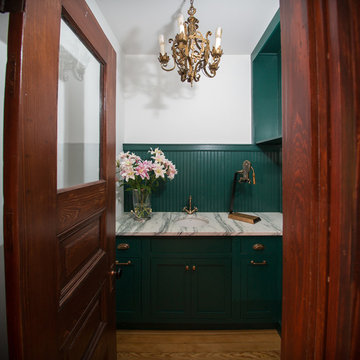
Pantry Design with Original Antique Light Fixture
Inspiration for a small victorian l-shaped medium tone wood floor kitchen pantry remodel in St Louis with flat-panel cabinets, green cabinets and marble countertops
Inspiration for a small victorian l-shaped medium tone wood floor kitchen pantry remodel in St Louis with flat-panel cabinets, green cabinets and marble countertops
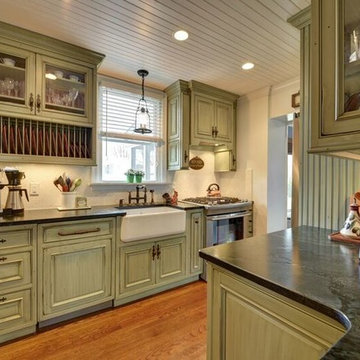
Gertz building, obri
Inspiration for a small timeless galley medium tone wood floor enclosed kitchen remodel in Cleveland with a farmhouse sink, beaded inset cabinets, green cabinets, soapstone countertops, white backsplash, ceramic backsplash, stainless steel appliances and no island
Inspiration for a small timeless galley medium tone wood floor enclosed kitchen remodel in Cleveland with a farmhouse sink, beaded inset cabinets, green cabinets, soapstone countertops, white backsplash, ceramic backsplash, stainless steel appliances and no island

A tiny kitchen that was redone with what we all wish for storage, storage and more storage.
The design dilemma was how to incorporate the existing flooring and wallpaper the client wanted to preserve.
The kitchen is a combo of both traditional and transitional element thus becoming a neat eclectic kitchen.
The wood finish cabinets are natural Alder wood with a clear finish while the main portion of the kitchen is a fantastic olive-green finish.
for a cleaner look the countertop quartz has been used for the backsplash as well.
This way no busy grout lines are present to make the kitchen feel heavier and busy.
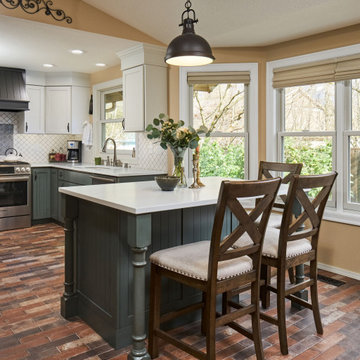
The decision to keep the original cabinet boxes meant simply replacing the cabinet drawers and drawer fronts for a refreshing transformation. The porcelain tile floor has the unmistakable look of brick without the struggle to keep it clean. New appliances, stylish range hood, and a new cabinet box for the refrigerator. A custom island located in the original dining nook satisfies the client's number one request, providing a place to drink wine and make cookies.
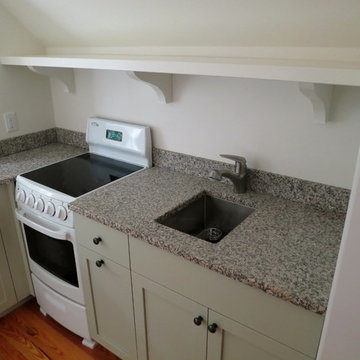
The choices of where to put the appliances were limited in such a small space. Luckily we found an apartment sized stove and refrigerator that allowed a little more room for countertop space.
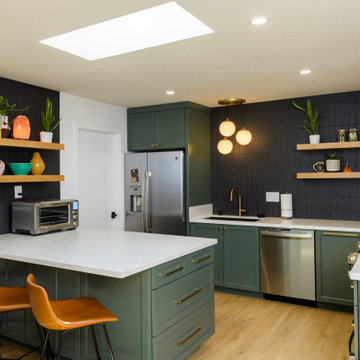
This compact space received a proper upgrade in layout and function.
Kitchen - small scandinavian l-shaped light wood floor and brown floor kitchen idea in Sacramento with an undermount sink, shaker cabinets, green cabinets, quartz countertops, black backsplash, subway tile backsplash, stainless steel appliances, an island and white countertops
Kitchen - small scandinavian l-shaped light wood floor and brown floor kitchen idea in Sacramento with an undermount sink, shaker cabinets, green cabinets, quartz countertops, black backsplash, subway tile backsplash, stainless steel appliances, an island and white countertops
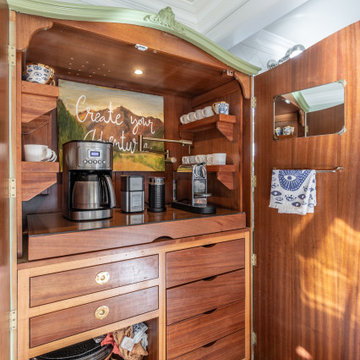
a non-functional 1940's galley kitchen, renovated with new cabinets, appliances, including a microwave drawer and a separate coffe bar to save space and give the small kitchen area an open feel. The owner chose bold colors and wall treatments tomake the space standout
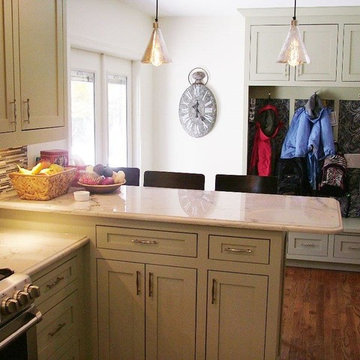
Enclosed kitchen - small craftsman u-shaped medium tone wood floor and brown floor enclosed kitchen idea in Atlanta with a farmhouse sink, shaker cabinets, green cabinets, quartzite countertops, multicolored backsplash, matchstick tile backsplash, stainless steel appliances and a peninsula
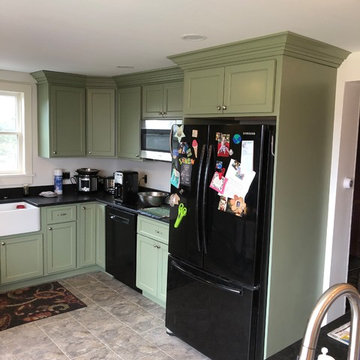
Finished Product
Enclosed kitchen - small cottage u-shaped gray floor enclosed kitchen idea in Burlington with a farmhouse sink, recessed-panel cabinets, green cabinets, black appliances, no island and black countertops
Enclosed kitchen - small cottage u-shaped gray floor enclosed kitchen idea in Burlington with a farmhouse sink, recessed-panel cabinets, green cabinets, black appliances, no island and black countertops
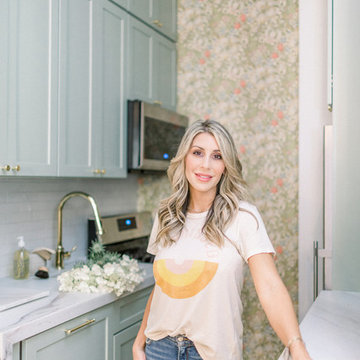
Kitchen - small transitional galley terrazzo floor and white floor kitchen idea in New York with an undermount sink, shaker cabinets, green cabinets, marble countertops, white backsplash, ceramic backsplash, stainless steel appliances, no island and white countertops
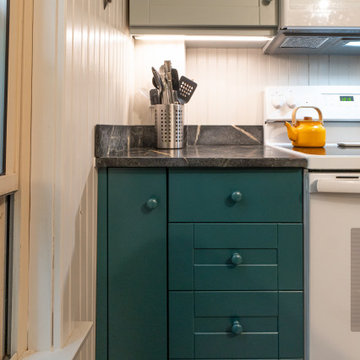
A cozy and intimate kitchen in a summer home right here in South Lebanon. The kitchen is used by an avid baker and was custom built to suit those needs.
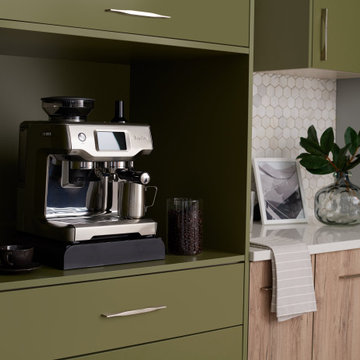
Milania Cabinetry Olive & Textured Wood Coffee Station
Example of a small trendy galley kitchen pantry design in Chicago with flat-panel cabinets, green cabinets, quartz countertops, white backsplash, marble backsplash and white countertops
Example of a small trendy galley kitchen pantry design in Chicago with flat-panel cabinets, green cabinets, quartz countertops, white backsplash, marble backsplash and white countertops
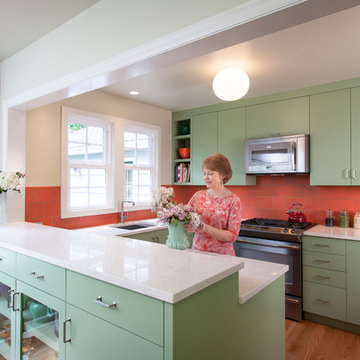
This renovation was inspired by the owner's love of color, and by the 1940s vintage of the cottage--specifically, the colors of classic American dishware of that era, such as Fiesta and Jadeite. In the new space, handmade coral tile and green cabinets provide a splash of tropical color to help counteract the gray Pacific Northwest climate outside. A fresh green tile fireplace surround unifies the living and dining spaces. Photos: Anna M Campbell
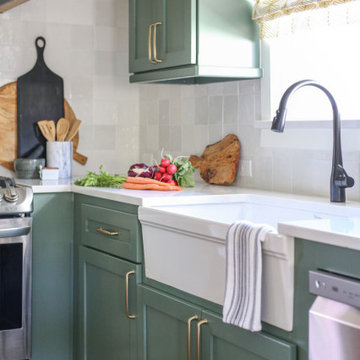
Inspiration for a small timeless u-shaped medium tone wood floor and brown floor open concept kitchen remodel in Oklahoma City with a farmhouse sink, shaker cabinets, green cabinets, quartz countertops, white backsplash, porcelain backsplash, stainless steel appliances, an island and white countertops
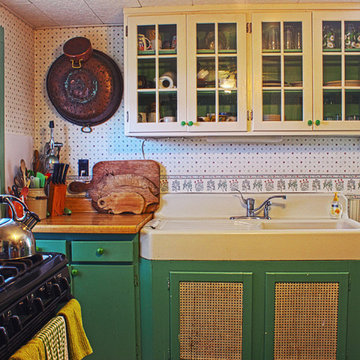
Douglas Branson
Enclosed kitchen - small traditional l-shaped light wood floor enclosed kitchen idea in New York with a farmhouse sink, glass-front cabinets, green cabinets, wood countertops, brown backsplash, black appliances and no island
Enclosed kitchen - small traditional l-shaped light wood floor enclosed kitchen idea in New York with a farmhouse sink, glass-front cabinets, green cabinets, wood countertops, brown backsplash, black appliances and no island
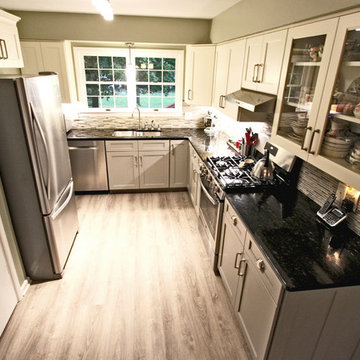
In this kitchen the original cabinets were refaced with two different color pallets. On the base cabinets, Medallion Stockton with a flat center panel Harbor Mist and on the wall cabinets the color Divinity. New rollout trays were installed. A new cabinet was installed above the refrigerator with an additional side door entrance. Kichler track lighting was installed and a single pendent light above the sink, both in brushed nickel. On the floor, Echo Bay 5mm thick vinyl flooring in Ashland slate was installed.
Small Kitchen with Green Cabinets Ideas
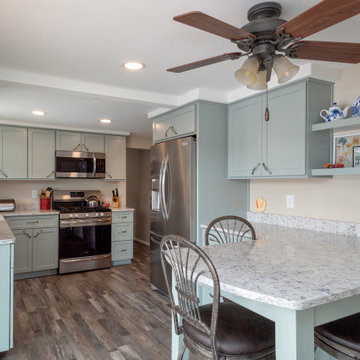
Full demolition of existing kitchen with new design and layout for a more open concept kitchen. Additional work included minor remodel of bathroom.
9





