Small Laundry Room Ideas
Refine by:
Budget
Sort by:Popular Today
81 - 100 of 177 photos
Item 1 of 3
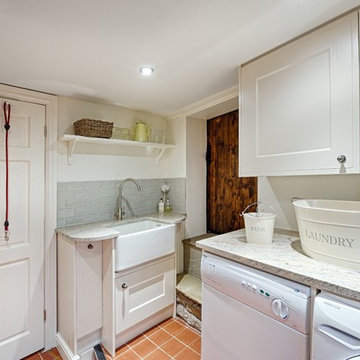
David Howcroft Photography
Example of a small classic terra-cotta tile utility room design in Manchester with a farmhouse sink, granite countertops and white walls
Example of a small classic terra-cotta tile utility room design in Manchester with a farmhouse sink, granite countertops and white walls

Clever use of fitting the laundry in behind cabinet doors as paet of the kitchen renovation.
Photographed by Darryl Ellwood Photography
Example of a small minimalist single-wall concrete floor laundry closet design in Brisbane with a drop-in sink, flat-panel cabinets, beige cabinets and a stacked washer/dryer
Example of a small minimalist single-wall concrete floor laundry closet design in Brisbane with a drop-in sink, flat-panel cabinets, beige cabinets and a stacked washer/dryer
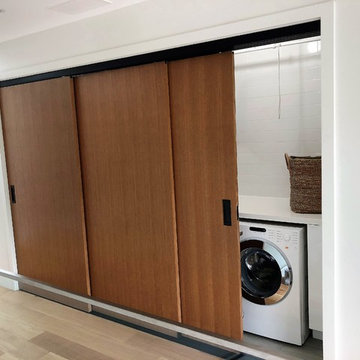
A laundry lover's dream...linen closet behind KNCrowder's Come Along System. Doors are paired with our patented Catch'n'Close System to ensure a full and quiet closure of the three doors.
Open and close all 3 doors at once!
This combo of an open concept second floor laundry space allows lots of light with the glass partition and subway tiles.

Bespoke, Secret utility room! Doors hide a sink, water softener and the washing machine & tumble dryer!
Chris Kemp
Inspiration for a small farmhouse single-wall limestone floor laundry closet remodel in Kent with a drop-in sink, gray cabinets, quartzite countertops, white walls and a stacked washer/dryer
Inspiration for a small farmhouse single-wall limestone floor laundry closet remodel in Kent with a drop-in sink, gray cabinets, quartzite countertops, white walls and a stacked washer/dryer

Inspiration for a small timeless single-wall limestone floor utility room remodel in Other with granite countertops, gray walls, a side-by-side washer/dryer, black countertops, beaded inset cabinets and gray cabinets
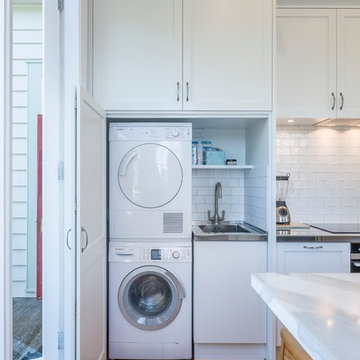
Small single-wall medium tone wood floor and orange floor utility room photo in Auckland with an utility sink, shaker cabinets, white cabinets, white walls and a concealed washer/dryer
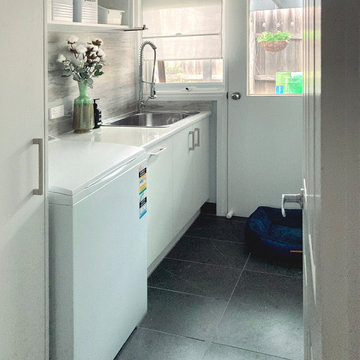
A clean and crisp white, modern and rustic laundry renovation we recently completed in Montrose. Dark grey floor tiles compliment the white cabinetry, appliances and paint work finishes. We are loving the gorgeous rustic, wood-look splashback tiles and hand spray, stainless steel tap with deep laundry sink.
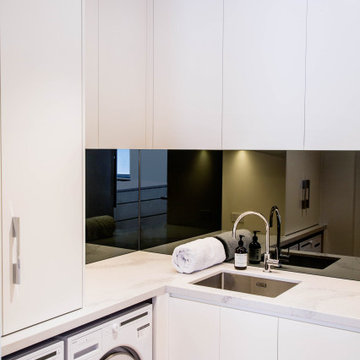
Luxury look laundry interior design adjoining the kitchen space will be a joy to perform the daily chores for family needs. the compact space fits a lot in, with underbench machines, overhead ironing clothes rack cabinetry, compact sink, generous overhead cabinetry, tall broom cupboard and built in fold up ironing station. The interior design style is streamlined and modern for an elegant and timeless look.
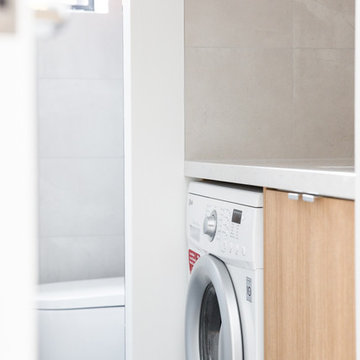
Full home renovation by the M.J.Harris Group. Bathrooms featuring scalloped and herringbone stone tiles, floating vanities and solid floating timber shelving with framless shower screens. An Ikea kitchen with stone bench top and carved drain, pressed tin splashback and timber feature wall with custom inbuilt fireplace and cabinetry. Photos by J.Harri
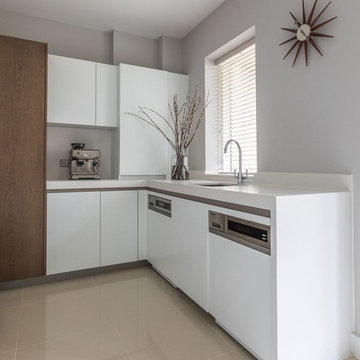
Sara Slade Ltd
(Photo: Jonathan Bond Photography)
Utility room - small contemporary ceramic tile and beige floor utility room idea in Cambridgeshire with an undermount sink, flat-panel cabinets, white cabinets, quartzite countertops and gray walls
Utility room - small contemporary ceramic tile and beige floor utility room idea in Cambridgeshire with an undermount sink, flat-panel cabinets, white cabinets, quartzite countertops and gray walls
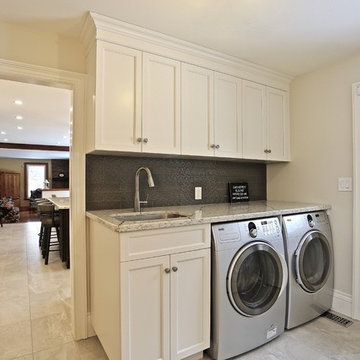
Laundry Room with inset panel cabinetry and quartz counter to match the kitchen
Inspiration for a small timeless single-wall porcelain tile and beige floor dedicated laundry room remodel in Toronto with an undermount sink, recessed-panel cabinets, beige cabinets, quartz countertops, white walls, a side-by-side washer/dryer and white countertops
Inspiration for a small timeless single-wall porcelain tile and beige floor dedicated laundry room remodel in Toronto with an undermount sink, recessed-panel cabinets, beige cabinets, quartz countertops, white walls, a side-by-side washer/dryer and white countertops
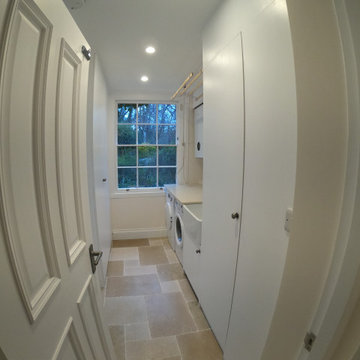
Utility room with new storage spaces,new boiler and megaflo, water UFH and work space
Inspiration for a small country utility room remodel in London with an undermount sink, white walls, a concealed washer/dryer and white countertops
Inspiration for a small country utility room remodel in London with an undermount sink, white walls, a concealed washer/dryer and white countertops
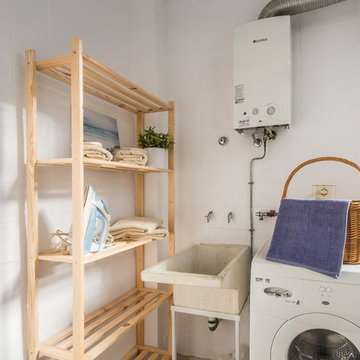
Home&Haus Homestaging & Photography
Example of a small tuscan l-shaped ceramic tile and beige floor utility room design in Other with an utility sink, white walls and a side-by-side washer/dryer
Example of a small tuscan l-shaped ceramic tile and beige floor utility room design in Other with an utility sink, white walls and a side-by-side washer/dryer
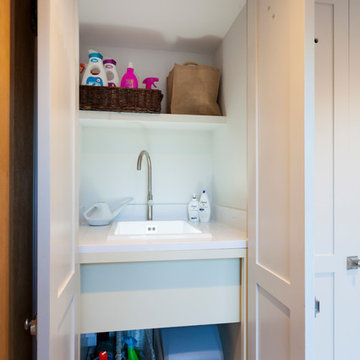
Bespoke, Secret utility room! Doors hide a sink, water softener and the washing machine & tumble dryer!
Chris Kemp
Small farmhouse single-wall limestone floor laundry room photo in Kent with a drop-in sink, shaker cabinets, gray cabinets, quartzite countertops, white walls and a stacked washer/dryer
Small farmhouse single-wall limestone floor laundry room photo in Kent with a drop-in sink, shaker cabinets, gray cabinets, quartzite countertops, white walls and a stacked washer/dryer

Inspiration for a small coastal single-wall vinyl floor, gray floor and shiplap ceiling laundry closet remodel in Other with shaker cabinets, white cabinets, quartzite countertops, white walls, a concealed washer/dryer and white countertops
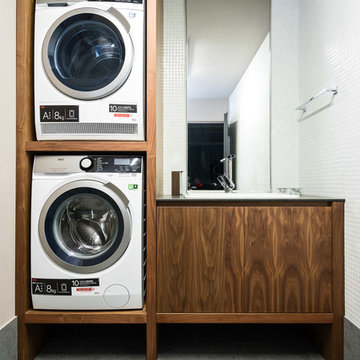
Se trata de un espacio cómodo para el tratamiento de la colada doméstica. Un espacio con diseño que ofrece comodidad y estética. Todo el mobiliario se ha realizado con la misma calidad al resto de la vivienda: nogal americano. Diseñador: Ismael Blázquez.
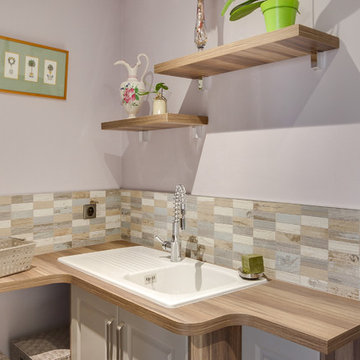
Emmanuelle Perin, décoratrice d'intérieur dans le 88. Présentation de la buanderie.
Small 1950s galley ceramic tile and brown floor dedicated laundry room photo with a single-bowl sink, beaded inset cabinets, beige cabinets, laminate countertops, multicolored walls, a stacked washer/dryer and brown countertops
Small 1950s galley ceramic tile and brown floor dedicated laundry room photo with a single-bowl sink, beaded inset cabinets, beige cabinets, laminate countertops, multicolored walls, a stacked washer/dryer and brown countertops
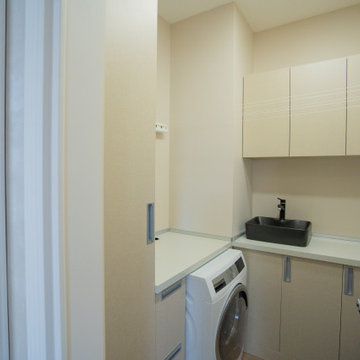
Laundry room - small traditional laundry room idea in Moscow
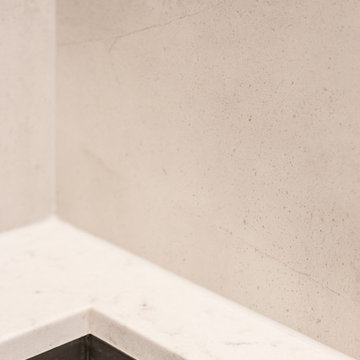
Full home renovation by the M.J.Harris Group. Bathrooms featuring scalloped and herringbone stone tiles, floating vanities and solid floating timber shelving with framless shower screens. An Ikea kitchen with stone bench top and carved drain, pressed tin splashback and timber feature wall with custom inbuilt fireplace and cabinetry. Photos by J.Harri
Small Laundry Room Ideas
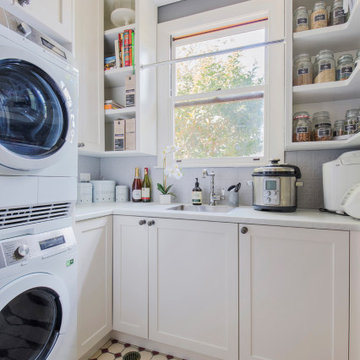
Example of a small classic u-shaped ceramic tile and brown floor utility room design in Sydney with a single-bowl sink, shaker cabinets, white cabinets, quartz countertops, gray walls, a stacked washer/dryer and white countertops
5





