Small Laundry Room Ideas
Refine by:
Budget
Sort by:Popular Today
1 - 20 of 177 photos
Item 1 of 3
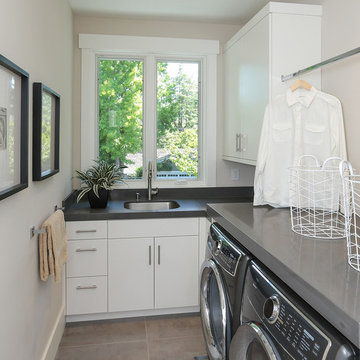
Artistic Contemporary Home designed by Arch Studio, Inc.
Built by Frank Mirkhani Construction
Example of a small trendy l-shaped porcelain tile and gray floor dedicated laundry room design in San Francisco with an undermount sink, flat-panel cabinets, quartz countertops, gray walls and a side-by-side washer/dryer
Example of a small trendy l-shaped porcelain tile and gray floor dedicated laundry room design in San Francisco with an undermount sink, flat-panel cabinets, quartz countertops, gray walls and a side-by-side washer/dryer

Inspiration for a small contemporary single-wall porcelain tile and gray floor dedicated laundry room remodel in Orange County with an undermount sink, flat-panel cabinets, white cabinets, quartz countertops, white walls, a stacked washer/dryer and white countertops

Inspiration for a small country galley porcelain tile, black floor and wallpaper dedicated laundry room remodel in Los Angeles with quartz countertops, a side-by-side washer/dryer, white countertops, an undermount sink, flat-panel cabinets, black cabinets and white walls

Laundry room designed in small room with high ceiling. This wall unit has enough storage cabinets, foldable ironing board, laminate countertop, hanging rod for clothes, and vacuum cleaning storage.
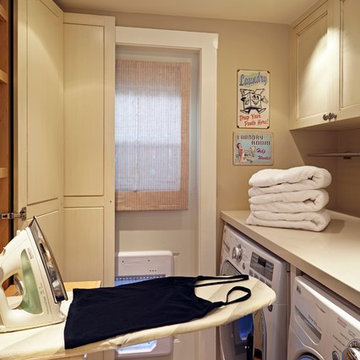
Doug Hill Photography
Laundry room - small traditional medium tone wood floor laundry room idea in Los Angeles with recessed-panel cabinets, beige walls and beige cabinets
Laundry room - small traditional medium tone wood floor laundry room idea in Los Angeles with recessed-panel cabinets, beige walls and beige cabinets
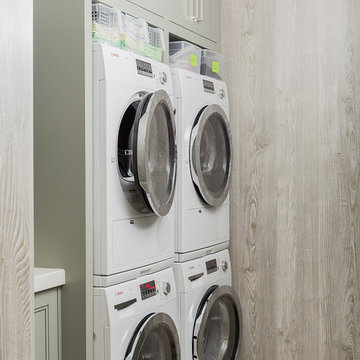
Photography by Michael J. Lee
Small transitional porcelain tile dedicated laundry room photo in Boston with an undermount sink, shaker cabinets, gray cabinets, quartz countertops, gray walls and a stacked washer/dryer
Small transitional porcelain tile dedicated laundry room photo in Boston with an undermount sink, shaker cabinets, gray cabinets, quartz countertops, gray walls and a stacked washer/dryer
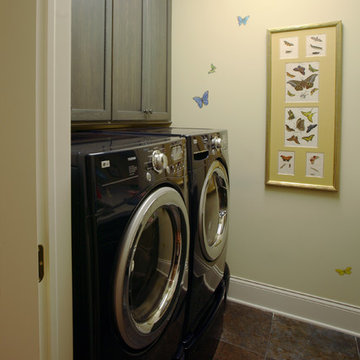
Laundry room with storage cabinets.
Laundry room - small traditional galley laundry room idea in Cincinnati with shaker cabinets, gray cabinets, beige walls and a side-by-side washer/dryer
Laundry room - small traditional galley laundry room idea in Cincinnati with shaker cabinets, gray cabinets, beige walls and a side-by-side washer/dryer
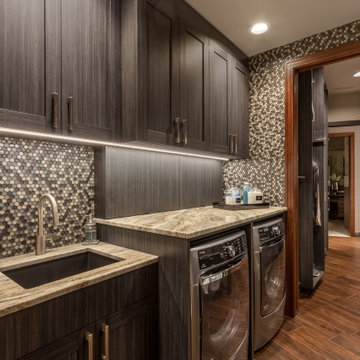
Example of a small trendy single-wall dark wood floor and brown floor dedicated laundry room design in Omaha with an undermount sink, recessed-panel cabinets, gray cabinets, granite countertops, a side-by-side washer/dryer and multicolored countertops
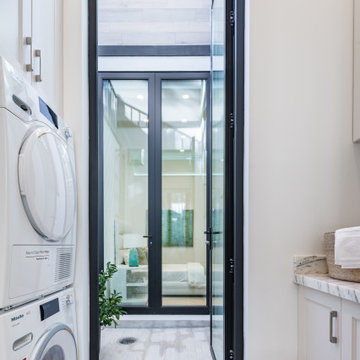
The laundry room is in the basement, and has access to a spacious below grade patio thanks to a massive floor to ceiling glass door. The counter top is marble, as well as the floor.

The original kitchen was a bit longer, but it lacked the walk-in pantry that Dave and his wife both wanted. Dave decided it was worth it to use some of the square footage from the kitchen to build a pantry alongside his custom refrigerator cabinet. Adding a cabinet around the fridge created a sleek built-in look and also provided some additional cabinet storage on top. A cool and creative feature that Dave incorporated in the design is a sheet of metal on the side panel of the fridge cabinet – a perfect place to keep their magnet collection and post-it notes!
The custom cabinets above the washer and dryer compliment the new modern look of the kitchen while also providing better storage space for laundry-related items. This area is also much brighter with an LED can light directly over the work area.
Final Photos by www.impressia.net
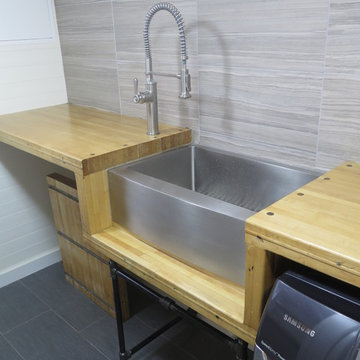
Reclaimed maple bowling alley slab counter tops with a stainless steel farm style sink on a 3/4" black pipe stand and tiled backsplash.
Dedicated laundry room - small industrial galley porcelain tile dedicated laundry room idea in New York with a farmhouse sink, wood countertops, white walls and a side-by-side washer/dryer
Dedicated laundry room - small industrial galley porcelain tile dedicated laundry room idea in New York with a farmhouse sink, wood countertops, white walls and a side-by-side washer/dryer
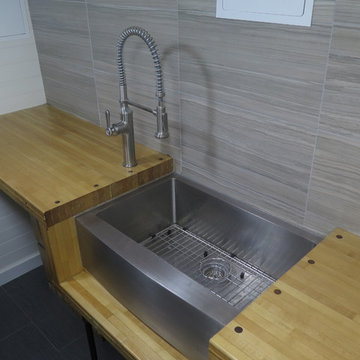
Reclaimed maple bowling alley slab counter tops with a stainless steel farm style sink on a 3/4" black pipe stand and tiled backsplash. Restoration Hardware lights and utility access doors can be seen.

This master bathroom was partially an old hall bath that was able to be enlarged due to a whole home addition. The homeowners needed a space to spread out and relax after a long day of working on other people's homes (yes - they do what we do!) A spacious floor plan, large tub, over-sized walk in shower, a smart commode, and customized enlarged vanity did the trick!
The cabinets are from WW Woods Shiloh inset, in their furniture collection. Maple with a Naval paint color make a bold pop of color in the space. Robern cabinets double as storage and mirrors at each vanity sink. The master closet is fully customized and outfitted with cabinetry from California Closets.
The tile is all a Calacatta Gold Marble - herringbone mosaic on the floor and a subway in the shower. Golden and brass tones in the plumbing bring warmth to the space. The vanity faucets, shower items, tub filler, and accessories are from Watermark. The commode is "smart" and from Toto.

This East Hampton, Long Island Laundry Room is made up of Dewitt Starmark Cabinets finished in White. The countertop is Quartz Caesarstone and the floating shelves are Natural Quartersawn Red Oak.
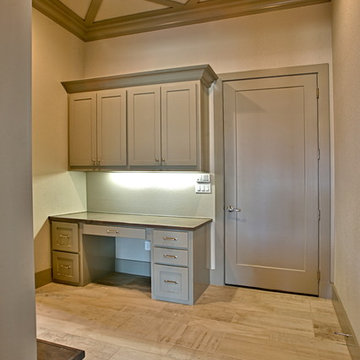
Blane Balouf
Small transitional galley painted wood floor dedicated laundry room photo in Dallas with beige walls, an undermount sink, shaker cabinets, gray cabinets, granite countertops and a side-by-side washer/dryer
Small transitional galley painted wood floor dedicated laundry room photo in Dallas with beige walls, an undermount sink, shaker cabinets, gray cabinets, granite countertops and a side-by-side washer/dryer
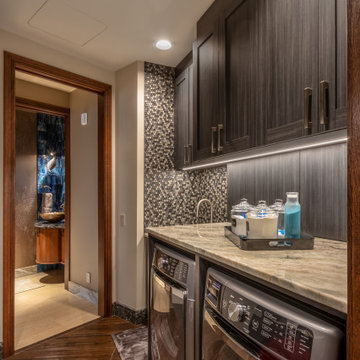
Example of a small trendy single-wall dark wood floor and brown floor dedicated laundry room design in Omaha with an undermount sink, recessed-panel cabinets, gray cabinets, granite countertops, a side-by-side washer/dryer and multicolored countertops
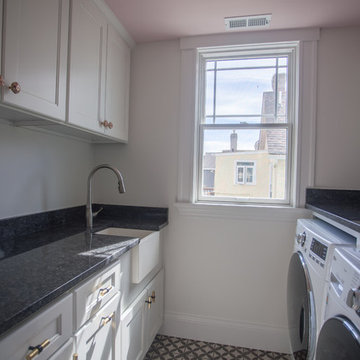
Kyle Cannon
Small transitional galley porcelain tile and multicolored floor dedicated laundry room photo in Cincinnati with a farmhouse sink, raised-panel cabinets, white cabinets, granite countertops, white walls, a side-by-side washer/dryer and black countertops
Small transitional galley porcelain tile and multicolored floor dedicated laundry room photo in Cincinnati with a farmhouse sink, raised-panel cabinets, white cabinets, granite countertops, white walls, a side-by-side washer/dryer and black countertops
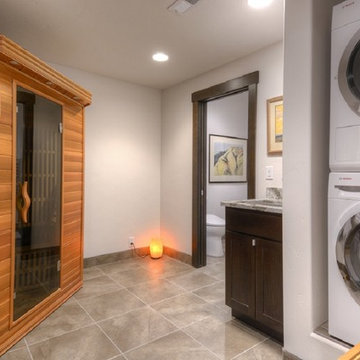
Modern Contempoary Laundry Room with Sauna.
Stacking Washer and Dryer Provide Tons of Extra Space in a Small Area. Clean Neutral Finishes. Photograph by Paul Kohlman.
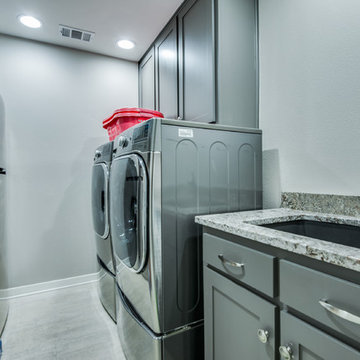
Whole house remodel Dallas, TX 2019
Example of a small transitional galley porcelain tile and gray floor utility room design in Dallas with an undermount sink, shaker cabinets, gray cabinets, granite countertops, white walls, a side-by-side washer/dryer and gray countertops
Example of a small transitional galley porcelain tile and gray floor utility room design in Dallas with an undermount sink, shaker cabinets, gray cabinets, granite countertops, white walls, a side-by-side washer/dryer and gray countertops
Small Laundry Room Ideas
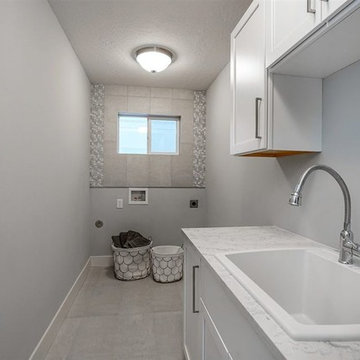
We wanted to have a bright little laundry room. We used white painted shaker cabinets. Along with a white quartz with a marble effect in it with grey. walls were painted a very light grey. And the back wall where the washer and dryer would go we took a light grey 12x24 matte tile up the wall with silver and white glass mosaic tiles bordering both sides of the matte tile!
1





