Small Living Space Ideas
Refine by:
Budget
Sort by:Popular Today
141 - 160 of 10,422 photos
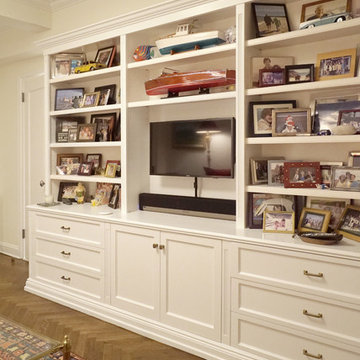
Example of a small classic enclosed medium tone wood floor family room design in New York with white walls and a media wall
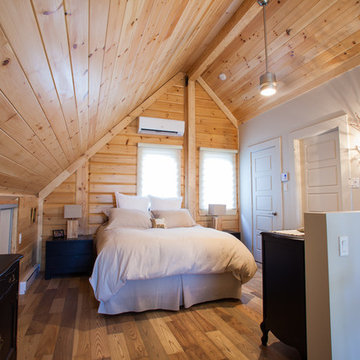
With its spacious living space, abundance of windows and overall warm and cozy feel, serenity is a guarantee with this splendid model. The Lausanne features 2 bedrooms with a grand bath on the main floor. The kitchen is open to a spacious dining room and airy living space. The loft features an open space for a bedroom, office – or both. A half bath is included for convenience. www.timberblock.com
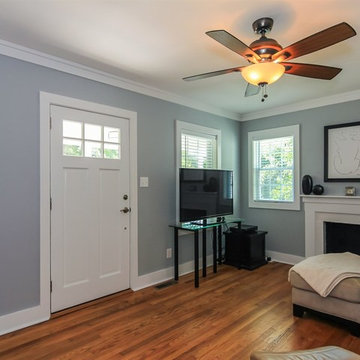
Family room - small traditional open concept medium tone wood floor and brown floor family room idea in Raleigh with gray walls, a standard fireplace, a brick fireplace and a tv stand
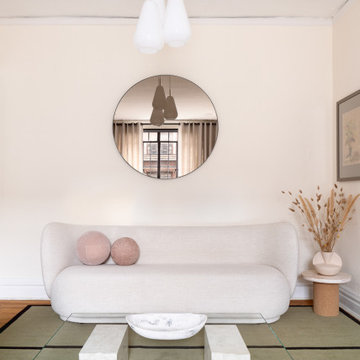
We wanted to do a minimal scandanavian vibe with low seating with comfort and declutter as the main objective… with that, my focus was on sourcing high end furniture and fabrics that felt warm, inviting and that could move to a new space if need be. I got this beautiful sofa with a handsome shape and some soft curves to add some feminity in a textured boucle fabric. The coffee table is clear glass resting on top of hones carrara blocks, invoking strength and sturdy. The side table has a simple shape and packs a punch as does the ose tined mirror and chandlier above. This living room is an absolute dream!!
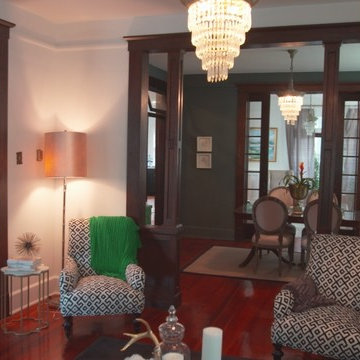
This 1800’s Charleston Victorian home was remodeled inside and out. We painted the exterior, redid the brick wall and entry steps and repaired wood rot. For the interior, we took down a wall to make the space more open and less compartmentalized, which is common in Charleston homes from this period. We were able to save the fireplace to keep the history of the home, but took down the surrounding wall and exposed the original brick, which added character and dimension. The original flooring was also kept and refinished. The kitchen was completely gutted and a secondary stairway was removed to enlarge the space. This modern kitchen renovation included a custom hood, new cabinets, gas range, farm sink, custom island - made to look like a piece of furniture - with a walnut butcher block top from Walnut Woodworks. Finally, we turned an old closet into a half bath and laundry space, which added value and functionality to the home. This project was designed in partnership with Krystine Edwards Real Estate & Design for the HGTV pilot episode, “Move-In Ready,” which aired in May 2016.
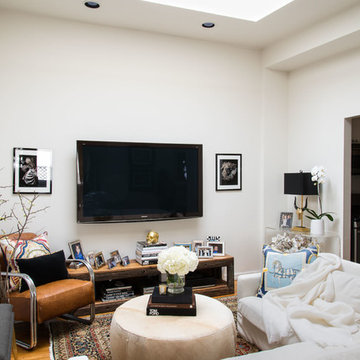
Living room - small transitional formal and enclosed medium tone wood floor living room idea in New York with white walls, no fireplace and a wall-mounted tv
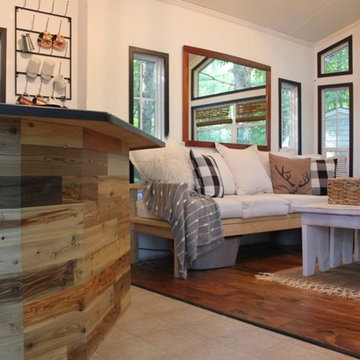
Katie Gagne - Back to Blueberry Hill Blog
Tiny House Renovation
River Planks Timberchic
Inspiration for a small contemporary open concept medium tone wood floor and brown floor living room remodel in Boston with white walls
Inspiration for a small contemporary open concept medium tone wood floor and brown floor living room remodel in Boston with white walls
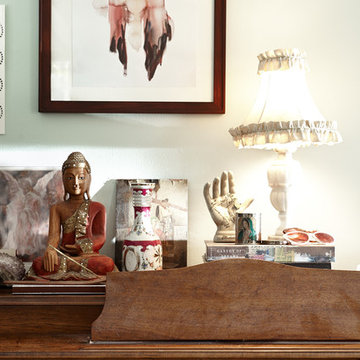
Lily's creative and diverse cultural corner.
Photo Credit: Amy Neunsinger
Inspiration for a small shabby-chic style enclosed medium tone wood floor living room remodel in Los Angeles with a music area and blue walls
Inspiration for a small shabby-chic style enclosed medium tone wood floor living room remodel in Los Angeles with a music area and blue walls
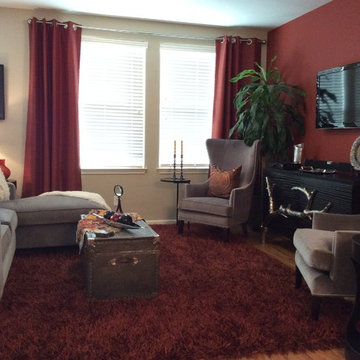
Inspiration for a small transitional loft-style medium tone wood floor living room remodel in San Francisco with red walls and a wall-mounted tv
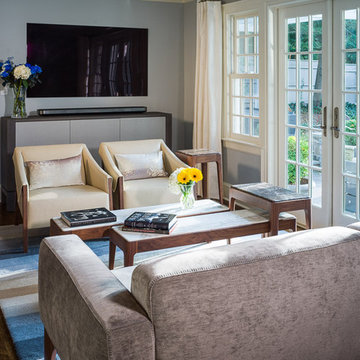
Small transitional enclosed medium tone wood floor family room photo in New York with gray walls, no fireplace and a wall-mounted tv
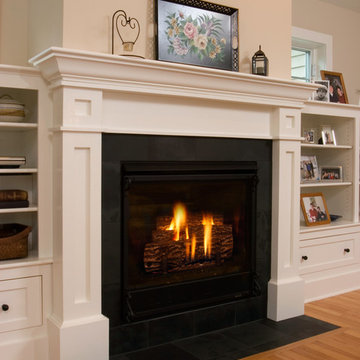
Gas fireplace with custom millwork mantle
Scott Bergmann Photography
Family room - small traditional open concept medium tone wood floor family room idea in Boston with beige walls, a standard fireplace, a tile fireplace and a media wall
Family room - small traditional open concept medium tone wood floor family room idea in Boston with beige walls, a standard fireplace, a tile fireplace and a media wall
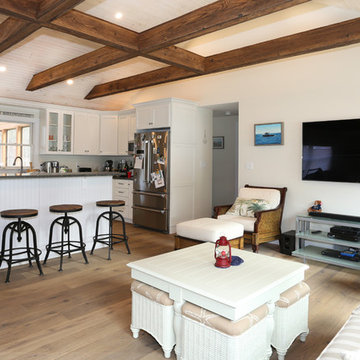
Beautiful Hardwood floors
Living room - small medium tone wood floor and brown floor living room idea in Boston with beige walls, a standard fireplace and a stone fireplace
Living room - small medium tone wood floor and brown floor living room idea in Boston with beige walls, a standard fireplace and a stone fireplace
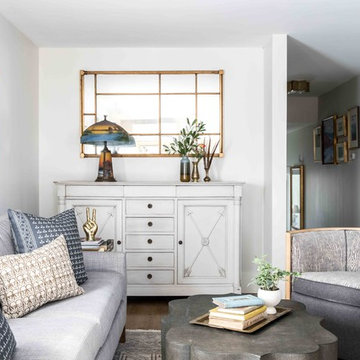
A clinic in downsizing, this condo is filled with pieces and art that were carefully selected, sentimental and one of a kind. The renovation was intended to stand the test of time, functionally and aesthetically. Having relocated from a much larger property, the client wanted a space that resonated with the urban beauty of Portland's West End. Photos by Erin Little.
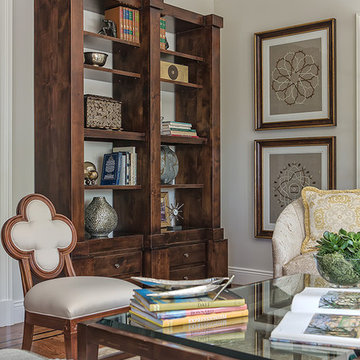
A corner is a great place for a taller piece of furniture - I feel every room needs a tall piece. The embroidered fabric wall decor is hung to the left and right of the door way to the family room - further framing the view to the next space. They are hung lower on the wall than a consumer would typically think to do - and they fill the space in a pleasing way.
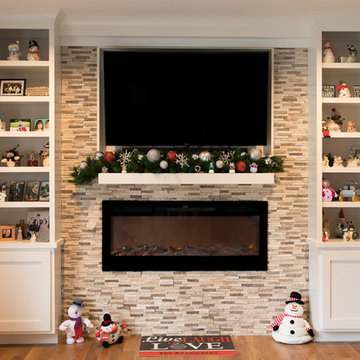
MSI Colorado Canyon Pencil Ledger 6X24
50" Built-In Smokeless Wall Mounted Electric Fireplace
Surround Cabinets were custom built
Small minimalist open concept medium tone wood floor and brown floor family room photo in Cincinnati with beige walls, a standard fireplace, a stone fireplace and a wall-mounted tv
Small minimalist open concept medium tone wood floor and brown floor family room photo in Cincinnati with beige walls, a standard fireplace, a stone fireplace and a wall-mounted tv
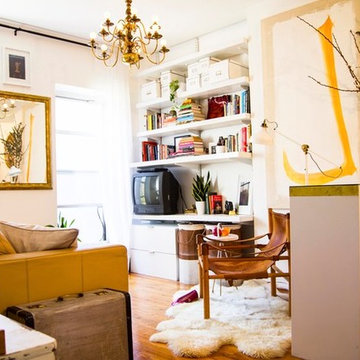
Example of a small eclectic open concept medium tone wood floor living room design in New York with white walls
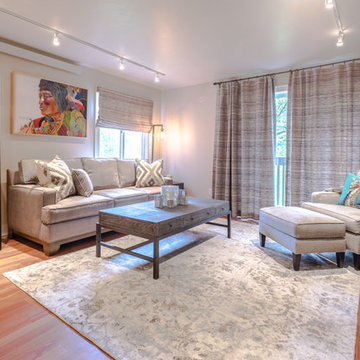
Riley Frances Boone
Inspiration for a small transitional enclosed medium tone wood floor and brown floor living room remodel in New Orleans with white walls, a standard fireplace and a tile fireplace
Inspiration for a small transitional enclosed medium tone wood floor and brown floor living room remodel in New Orleans with white walls, a standard fireplace and a tile fireplace
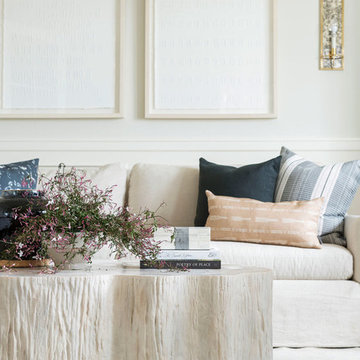
Family room - small coastal enclosed medium tone wood floor and multicolored floor family room idea in Salt Lake City with a music area, white walls and no tv
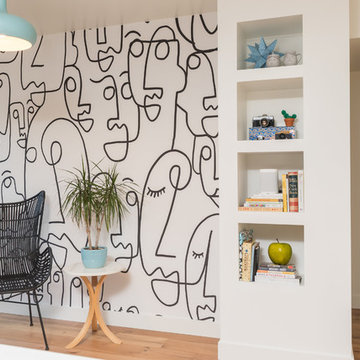
This whole house remodel touched every inch of this four-bedroom, two-bath tract home, built in 1977, giving it new life and personality.
Designer: Honeycomb Design
Photographer: Marcel Alain Photography
Small Living Space Ideas
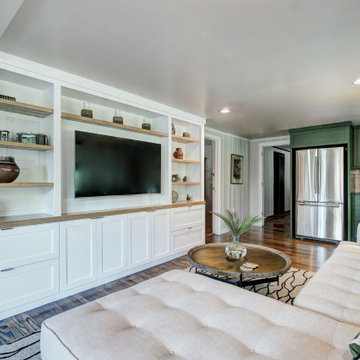
Small transitional enclosed medium tone wood floor and brown floor family room photo in Oklahoma City with white walls and a media wall
8









