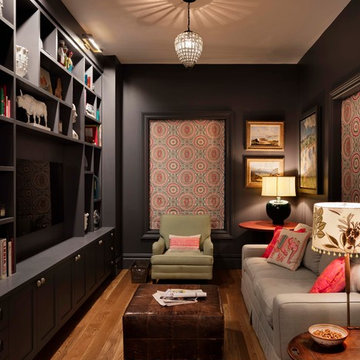Small Living Space with a Wall-Mounted TV Ideas
Refine by:
Budget
Sort by:Popular Today
141 - 160 of 11,038 photos
Item 1 of 3
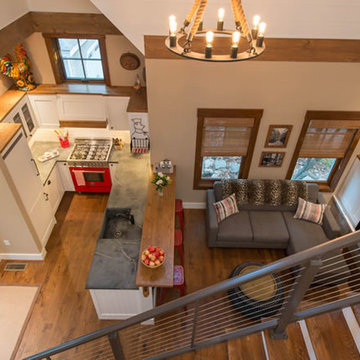
Small country open concept brown floor and dark wood floor family room photo in Other with white walls, a standard fireplace, a wall-mounted tv and a metal fireplace
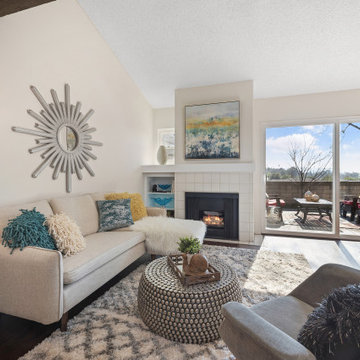
Small open concept living room after paint and staging.
Photo by Jared Tafua Havea Films
AccentPositives Home Staging
Small transitional laminate floor and exposed beam living room photo in Los Angeles with white walls, a corner fireplace, a tile fireplace and a wall-mounted tv
Small transitional laminate floor and exposed beam living room photo in Los Angeles with white walls, a corner fireplace, a tile fireplace and a wall-mounted tv
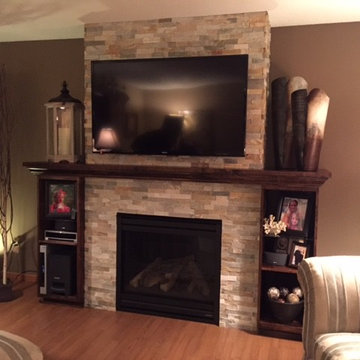
Example of a small transitional open concept living room design in Other with a standard fireplace, a stone fireplace and a wall-mounted tv
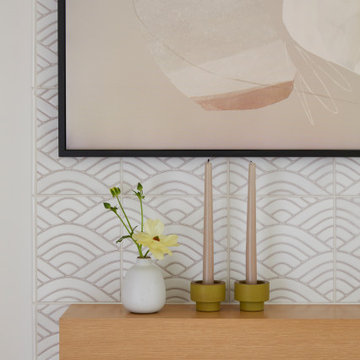
This single family home had been recently flipped with builder-grade materials. We touched each and every room of the house to give it a custom designer touch, thoughtfully marrying our soft minimalist design aesthetic with the graphic designer homeowner’s own design sensibilities. One of the most notable transformations in the home was opening up the galley kitchen to create an open concept great room with large skylight to give the illusion of a larger communal space.
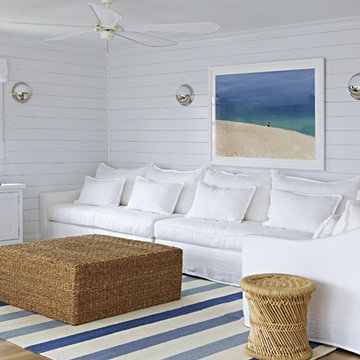
Interior Architecture, Interior Design, Art Curation, and Custom Millwork & Furniture Design by Chango & Co.
Construction by Siano Brothers Contracting
Photography by Jacob Snavely
See the full feature inside Good Housekeeping
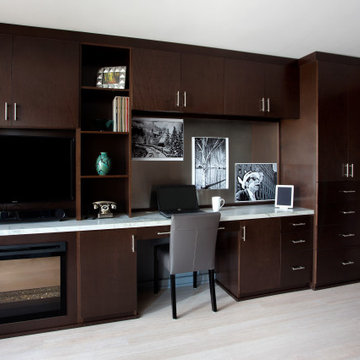
This built-in unit features an electric fireplace, AV space, a desk area, and dresser/storage The "backsplash" of the office is a magnetic stainless panel so pictures can be easily rearranged with magnets. The desktop is Quartz and matches the kitchen area.
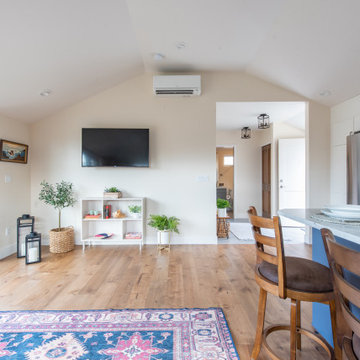
It’s a challenge to convert a space that was intended for a car into a living space, but the existing vaulted ceiling, and wide open floorplan gave us the inspiration we needed. Inside the bright and airy cottage, the space includes a living area, kitchen, bathroom, bedroom and laundry. The large sliding French Doors flood the space with light, and opens to the backyard deck, with easy access to the original home.
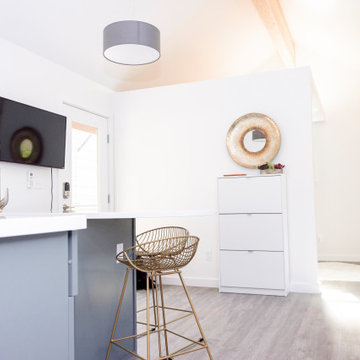
This 423 square-foot 'Rainier Traditional' Kabin has a bedroom that’s separate from the living and kitchen area, which has a vaulted ceiling. There is a partially vaulted loft above the bedroom and attic storage space over the bathroom. Additional features include a .75 bathroom and a 40 sq. ft. covered porch. This backyard cottage is constructed to Built Green’s 4-star standards.
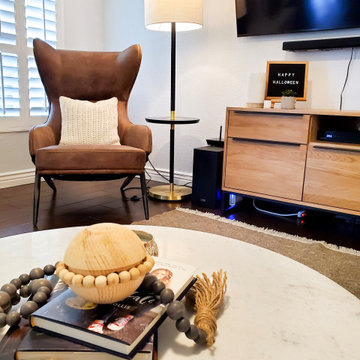
A sculptural Mid-century leather chair invites you in to read a book or check out the latest on social media. Shades of dark to light woods add warmth. Ignore the cords here... oops.
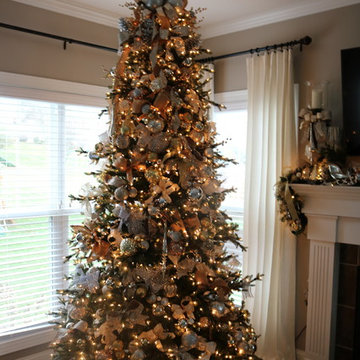
Family room - small shabby-chic style open concept carpeted family room idea in Cleveland with a standard fireplace, a tile fireplace and a wall-mounted tv
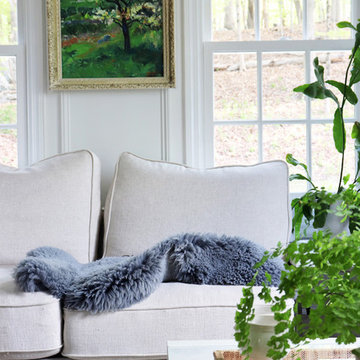
I am so excited to finally share my Spring 2018 One Room Challenge! For those of you who don't know me, I'm Natasha Habermann. I am a full-time interior designer and blogger living in North Salem, NY. Last Fall, I participated as a guest in the Fall 2017 ORC and was selected by Sophie Dow, editor in chief of House Beautiful to participate as a featured designer in the Spring 2018 ORC. I've religiously followed the ORC for years, so being selected as a featured designer was a tremendous honor.
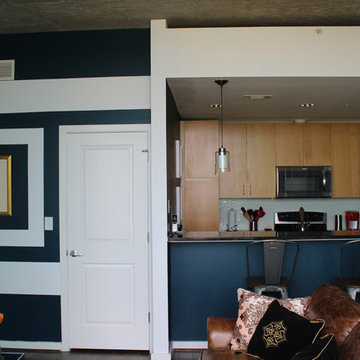
Bold Combination of colors by Form2life design
Small urban open concept dark wood floor living room photo in Houston with a bar, blue walls, no fireplace and a wall-mounted tv
Small urban open concept dark wood floor living room photo in Houston with a bar, blue walls, no fireplace and a wall-mounted tv
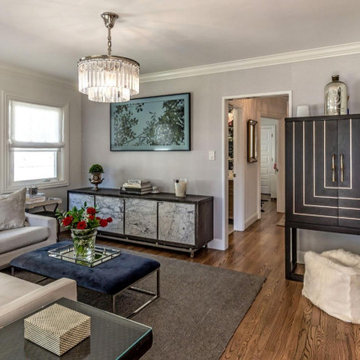
Lux Modern Living Space with Samsung Frame Art TV, double barn doors, wine cabinet and sectional sofa
Living room - small transitional enclosed medium tone wood floor and wallpaper living room idea in San Francisco with white walls and a wall-mounted tv
Living room - small transitional enclosed medium tone wood floor and wallpaper living room idea in San Francisco with white walls and a wall-mounted tv
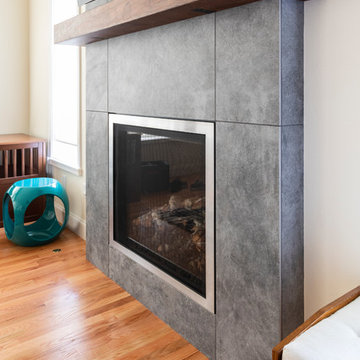
Gas fireplace insert with walnut mantel and TV mounted above © Cindy Apple Photography
Living room - small contemporary open concept living room idea in Seattle with beige walls, a standard fireplace, a tile fireplace and a wall-mounted tv
Living room - small contemporary open concept living room idea in Seattle with beige walls, a standard fireplace, a tile fireplace and a wall-mounted tv
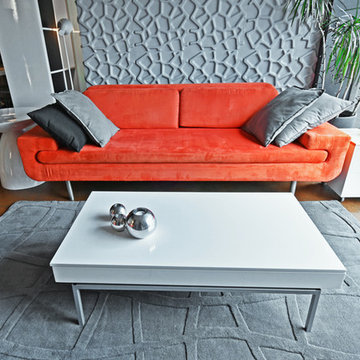
Geri Cruickshank Eaker
Inspiration for a small modern open concept concrete floor living room remodel in Charlotte with gray walls and a wall-mounted tv
Inspiration for a small modern open concept concrete floor living room remodel in Charlotte with gray walls and a wall-mounted tv
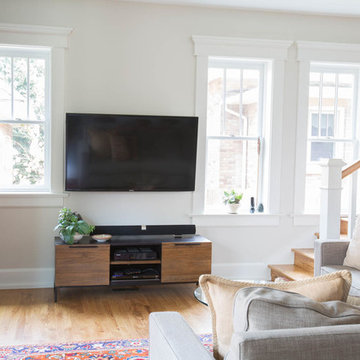
Small eclectic open concept light wood floor and brown floor family room photo in Columbus with white walls and a wall-mounted tv
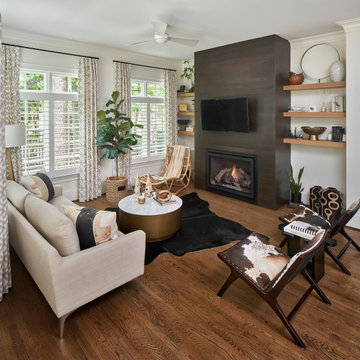
© Lassiter Photography | ReVisionCharlotte.com
| Interior Design: Valery Huffenus
Inspiration for a small contemporary formal and open concept medium tone wood floor and brown floor living room remodel in Charlotte with white walls, a standard fireplace, a metal fireplace and a wall-mounted tv
Inspiration for a small contemporary formal and open concept medium tone wood floor and brown floor living room remodel in Charlotte with white walls, a standard fireplace, a metal fireplace and a wall-mounted tv
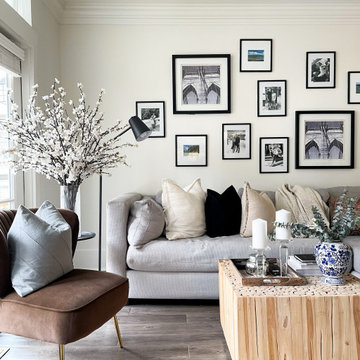
Inspiration for a small transitional open concept dark wood floor and gray floor living room remodel in Kansas City with no fireplace and a wall-mounted tv
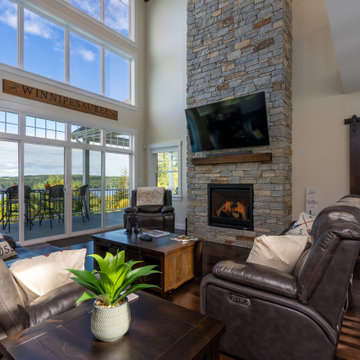
A view from the Kitchen into the living and family room space, complete with a large stone veneer gas fireplace and large sliders and windows with lakeside views. A barn door leads into the master suite.
Small Living Space with a Wall-Mounted TV Ideas
8










