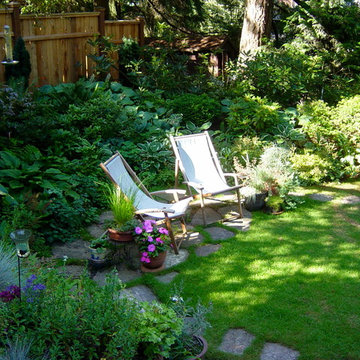Refine by:
Budget
Sort by:Popular Today
21 - 40 of 12,365 photos
Item 1 of 5
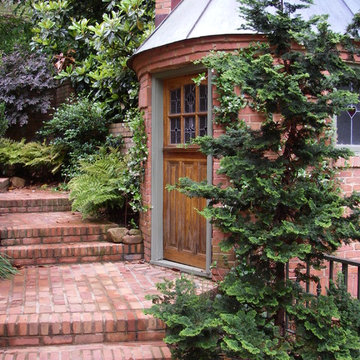
Dwarf Hinoiki cypress accents and softens the view of this play house and garden shed. On this level, the structure is two story structure is a play house. Below is a garden shed, adjacent to the swimming pool that houses tools and pool equipment. I did not design this awesome structure but I sure felt special to be able to design the plants around it, enter it, play and dream! The cypress is Chamaecyparis obtusa 'Gracilis' also known as a slender hinoiki false cypress. It is extremely slow growing eventually reaching a height of 8-15'. Photographer: Danna Cain, Home & Garden Design, Inc.
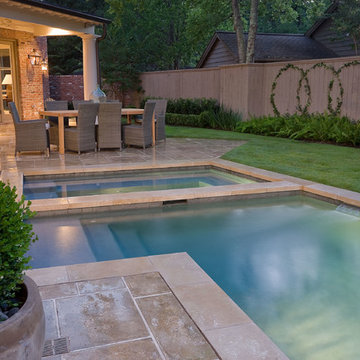
A couple by the name of Claire and Dan Boyles commissioned Exterior Worlds to develop their back yard along the lines of a French Country garden design. They had recently designed and built a French Colonial style house. Claire had been very involved in the architectural design, and she communicated extensively her expectations for the landscape.
The aesthetic we ultimately created for them was not a traditional French country garden per se, but instead was a variation on the symmetry, color, and sense of formality associated with this design. The most notable feature that we added to the estate was a custom swimming pool installed just to the rear of the home. It emphasized linearity, complimentary right angles, and it featured a luxury spa and pool fountain. We built the coping around the pool out of limestone, and we used concrete pavers to build the custom pool patio. We then added French pottery in various locations around the patio to balance the stonework against the look and structure of the home.
We added a formal garden parallel to the pool to reflect its linear movement. Like most French country gardens, this design is bordered by sheered bushes and emphasizes straight lines, angles, and symmetry. One very interesting thing about this garden is that it is consist entirely of various shades of green, which lends itself well to the sense of a French estate. The garden is bordered by a taupe colored cedar fence that compliments the color of the stonework.
Just around the corner from the back entrance to the house, there lies a double-door entrance to the master bedroom. This was an ideal place to build a small patio for the Boyles to use as a private seating area in the early mornings and evenings. We deviated slightly from strict linearity and symmetry by adding pavers that ran out like steps from the patio into the grass. We then planted boxwood hedges around the patio, which are common in French country garden design and combine an Old World sensibility with a morning garden setting.
We then completed this portion of the project by adding rosemary and mondo grass as ground cover to the space between the patio, the corner of the house, and the back wall that frames the yard. This design is derivative of those found in morning gardens, and it provides the Boyles with a place where they can step directly from their bedroom into a private outdoor space and enjoy the early mornings and evenings.
We further develop the sense of a morning garden seating area; we deviated slightly from the strict linear forms of the rest of the landscape by adding pavers that ran like steps from the patio and out into the grass. We also planted rosemary and mondo grass as ground cover to the space between the patio, the corner of the house, and the back wall that borders this portion of the yard.
We then landscaped the front of the home with a continuing symmetry reminiscent of French country garden design. We wanted to establish a sense of grand entrance to the home, so we built a stone walkway that ran all the way from the sidewalk and then fanned out parallel to the covered porch that centers on the front door and large front windows of the house. To further develop the sense of a French country estate, we planted a small parterre garden that can be seen and enjoyed from the left side of the porch.
On the other side of house, we built the Boyles a circular motorcourt around a large oak tree surrounded by lush San Augustine grass. We had to employ special tree preservation techniques to build above the root zone of the tree. The motorcourt was then treated with a concrete-acid finish that compliments the brick in the home. For the parking area, we used limestone gravel chips.
French country garden design is traditionally viewed as a very formal style intended to fill a significant portion of a yard or landscape. The genius of the Boyles project lay not in strict adherence to tradition, but rather in adapting its basic principles to the architecture of the home and the geometry of the surrounding landscape.
For more the 20 years Exterior Worlds has specialized in servicing many of Houston's fine neighborhoods.
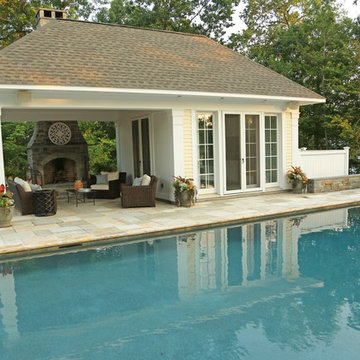
Beautiful pavilion style pool house with kitchen, eating area, bathroom along with exterior fireplace and seating area.
Inspiration for a small timeless side yard rectangular lap pool house remodel in Bridgeport
Inspiration for a small timeless side yard rectangular lap pool house remodel in Bridgeport
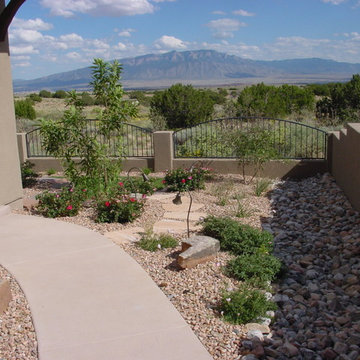
Photo of a small traditional drought-tolerant, partial sun and desert backyard concrete paver landscaping in Albuquerque for spring.

Stepping stones lead you to...
Photo of a small traditional partial sun backyard stone garden path in Portland for spring.
Photo of a small traditional partial sun backyard stone garden path in Portland for spring.
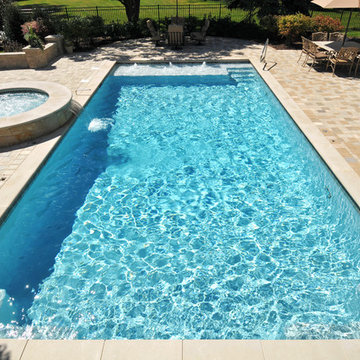
Request Free Quote
This swimming pool measures 18'0" x 36'0" and the raised spa is 7'0" round. Surrounded by Indiana Limestone coping, the pool is set off by the concrete paver decking and retaining walls which define the rest area. An ample sunshelf provides tanning inside the pool, and an automatic safety cover with custom stone lid system keeps the kids safe and the pool clean and efficient.
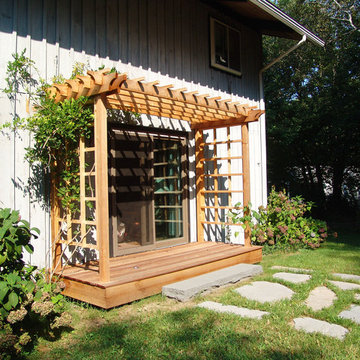
Landscape renovations included a custom cedar pergola and trellis, blue stone patio, custom cedar split rail fence flagstone and stepping stone walkway. Designed and photo by: Bradford Associates Landscape Architects
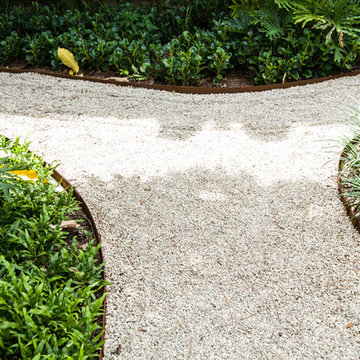
Jenny Acheson
This is an example of a small traditional partial sun front yard brick outdoor sport court in Portland for summer.
This is an example of a small traditional partial sun front yard brick outdoor sport court in Portland for summer.
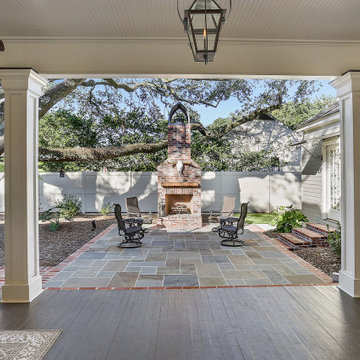
Inspiration for a small timeless backyard stone patio remodel in Other with a fireplace
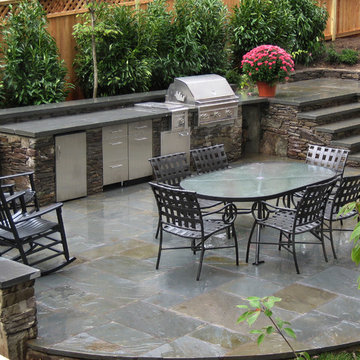
An outdoor kitchen complete with a built-in grill, warming drawer, hidden trash can, and plenty of storage space, makes it easy to cook, eat, and entertain in the back yard without making numerous trips in and out of the house. Design and installation by Merrifield Garden Center.
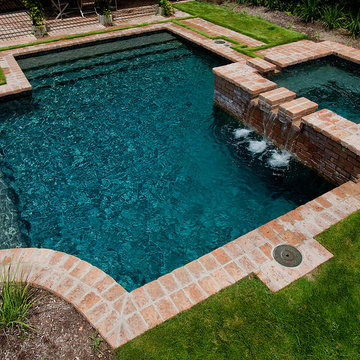
Robert Shaw photographer
Inspiration for a small timeless backyard brick and custom-shaped lap hot tub remodel in Austin
Inspiration for a small timeless backyard brick and custom-shaped lap hot tub remodel in Austin
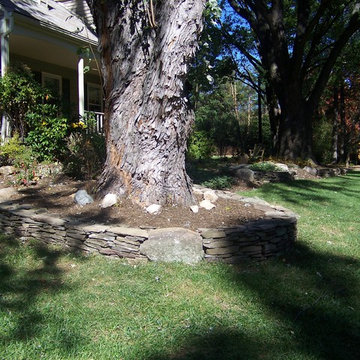
Joe Schaeffer
Photo of a small traditional front yard stone landscaping in DC Metro.
Photo of a small traditional front yard stone landscaping in DC Metro.
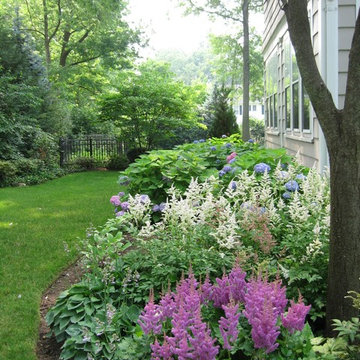
Astilbe, hostas and hydrangeas in a shade garden.
Design ideas for a small traditional shade side yard stone landscaping in New York.
Design ideas for a small traditional shade side yard stone landscaping in New York.
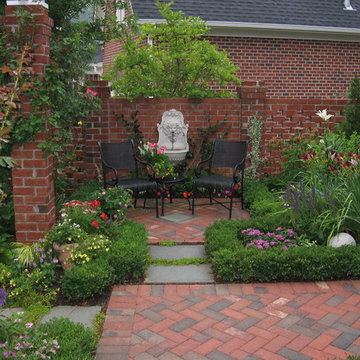
Inspiration for a small traditional partial sun courtyard brick formal garden in Raleigh for spring.
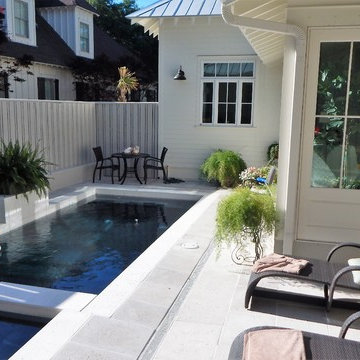
Private pool and patio area nestled in back yard. Photo by Tom Aiken
Small elegant backyard tile and l-shaped hot tub photo in Miami
Small elegant backyard tile and l-shaped hot tub photo in Miami
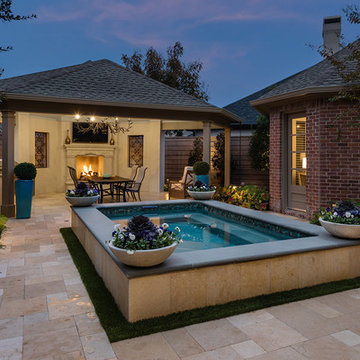
This outdoor living space was transformed from an empty patio into an inviting outdoor living environment for relaxing and entertaining friends and family.
An oversized, raised spa anchors the center of this courtyard to provide a relaxing escape and serves as a fountain feature to be viewed from all the interior rooms.
A new custom pavilion structure was built to provide the owners with an outdoor entertaining area that can be comfortable for a small group and can also accommodate a large dinner party or large group.
The new outdoor kitchen features plenty of room for the chef and serving. The room can also fit a 12 person dining table that sits under a vaulted ceiling and below a custom built decorative chandelier that sets just the right mood.
The travertine decking is surrounded by lush gardens to provide visual interest throughout the year. The project is also as equally inviting in the evening with extensive landscape lighting to set just the right mood for this private outdoor courtyard.
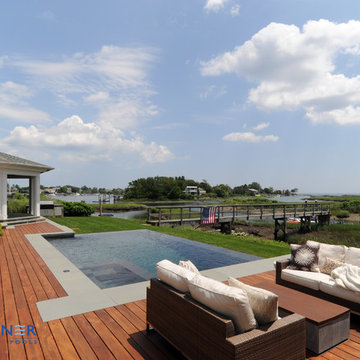
Vanishing Edge Gunite Swimming Pool, Black Pebble Interior Finish, Ozone/UV Sanitizing, In Floor Cleaning System, LED Lighting, Recessed Automatic Cover, Remote Water Chemistry Monitoring, Hydrotherapy Spa with Computer Controls, Bluestone Coping, Fire Table, Outdoor Fireplace.
Small Traditional Outdoor Design Ideas
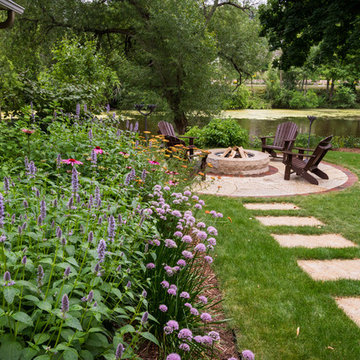
'Blue Fortune' agastache, 'Summer Beauty' allium, and 'Feuerland' achillea attract bees and butterflies to this perennial garden.
Westhauser Photography
2












