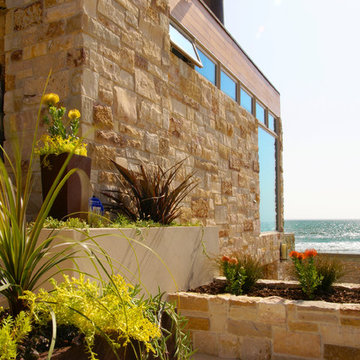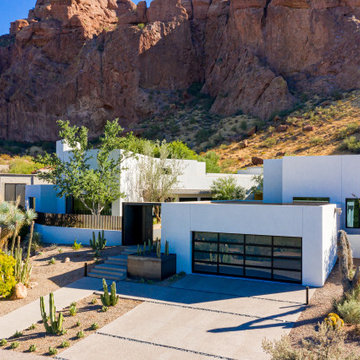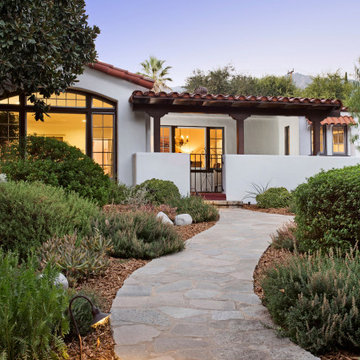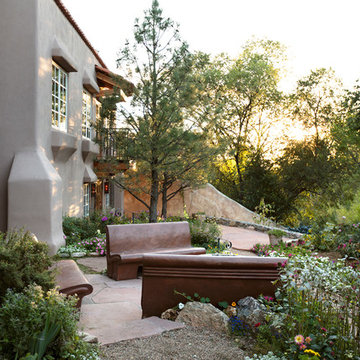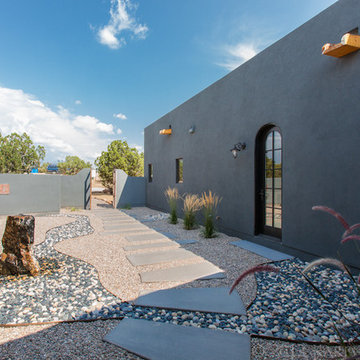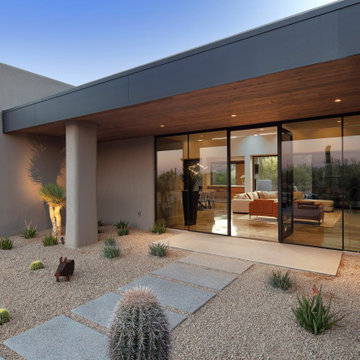Southwestern Exterior Home Ideas
Refine by:
Budget
Sort by:Popular Today
61 - 80 of 5,654 photos
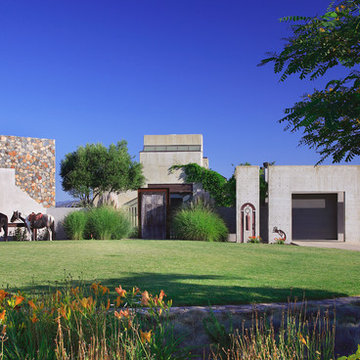
Horses stand at the Cor-Ten steel hitching post. Materials such as poured-in-place concrete walls and stone quarried on the property create a striking maintenance-free exterior.
Find the right local pro for your project
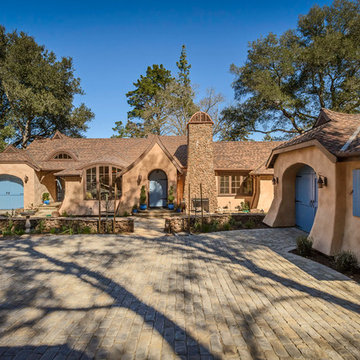
Dennis Mayer Photography
Inspiration for a large southwestern beige one-story stucco exterior home remodel in San Francisco with a tile roof
Inspiration for a large southwestern beige one-story stucco exterior home remodel in San Francisco with a tile roof
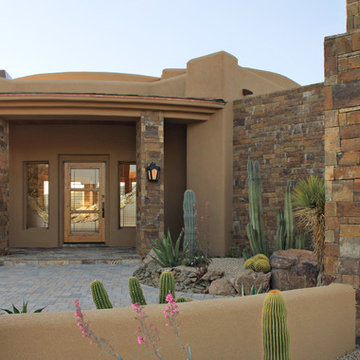
Mid-sized southwest brown one-story mixed siding house exterior photo in Orange County with a shingle roof

The south courtyard was re-landcape with specimen cacti selected and curated by the owner, and a new hardscape path was laid using flagstone, which was a customary hardscape material used by Robert Evans. The arched window was originally an exterior feature under an existing stairway; the arch was replaced (having been removed during the 1960s), and a arched window added to "re-enclose" the space. Several window openings which had been covered over with stucco were uncovered, and windows fitted in the restored opening. The small loggia was added, and provides a pleasant outdoor breakfast spot directly adjacent to the kitchen.
Architect: Gene Kniaz, Spiral Architects
General Contractor: Linthicum Custom Builders
Photo: Maureen Ryan Photography
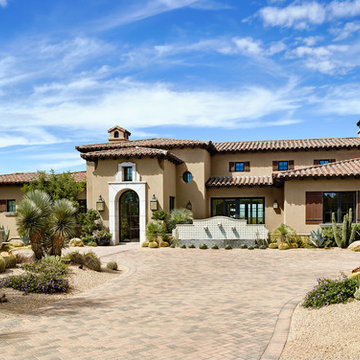
Inspiration for a southwestern beige two-story house exterior remodel in Phoenix with a hip roof and a tile roof
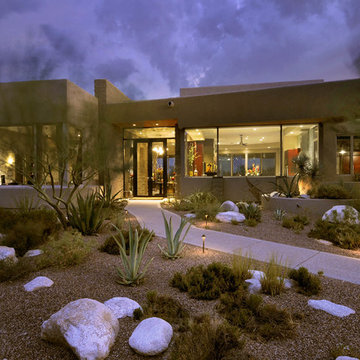
Example of a mid-sized southwest brown one-story stucco exterior home design in Phoenix
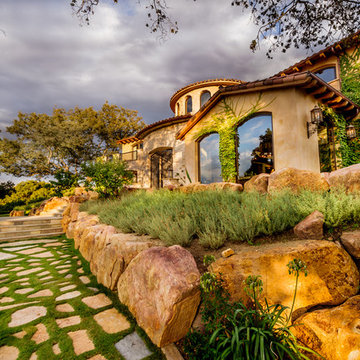
A beautiful Tuscan style exterior blends perfectly into the natural surroundings.
Large southwestern yellow three-story stucco house exterior idea in San Diego with a hip roof and a tile roof
Large southwestern yellow three-story stucco house exterior idea in San Diego with a hip roof and a tile roof
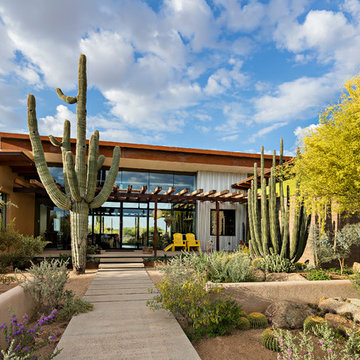
Entry View of the house and the elevated front porch. Architecture and Interiors - Tate Studio Architects, Builder - Full Circle Custom Homes, Photography - Thompson Photographic.
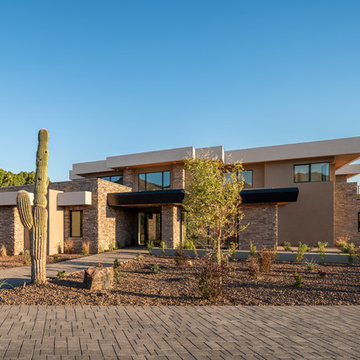
Inspiration for a southwestern beige two-story exterior home remodel in Phoenix
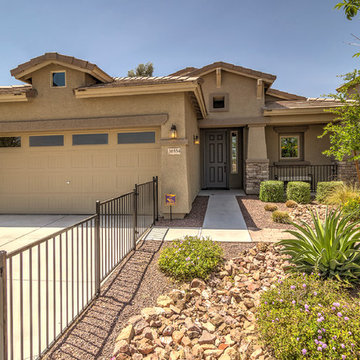
Inspiration for a large southwestern beige one-story stucco exterior home remodel in Phoenix
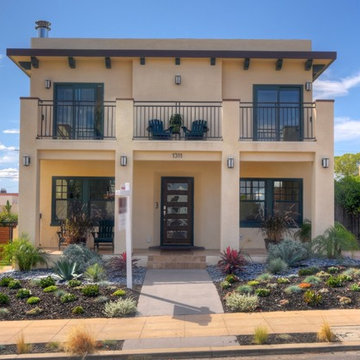
Inspiration for a mid-sized southwestern beige two-story stucco exterior home remodel in San Diego
Southwestern Exterior Home Ideas
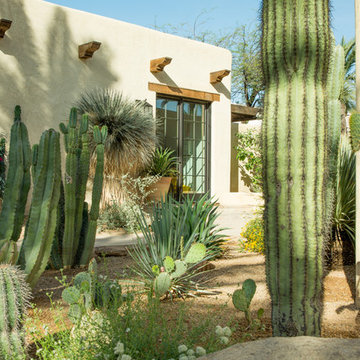
A view across the south courtyard towards the four-car garage. The structure was originally added by noted Arizona architect Bennie Gonzales, during his time as owner of the residence from the late 1960s to the early 1970s.
Architect: Gene Kniaz, Spiral Architects
General Contractor: Linthicum Custom Builders
Photo: Maureen Ryan Photography
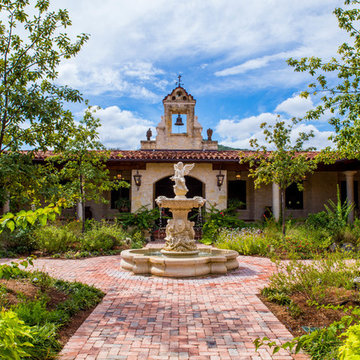
The hacienda is organized around the front courtyard surrounded by a colonnade.
The hand-carved stone fountain is a replica of the original the owners admired on a trip to Mexico.
We organized the casitas and main house of this hacienda around a colonnade-lined courtyard. Walking from the parking court through the exterior wood doors and stepping into the courtyard has the effect of slowing time.
The hand carved stone fountain in the center is a replica of one in Mexico.
Viewed from this site on Seco Creek near Utopia, the surrounding tree-covered hills turn a deep blue-green in the distance.
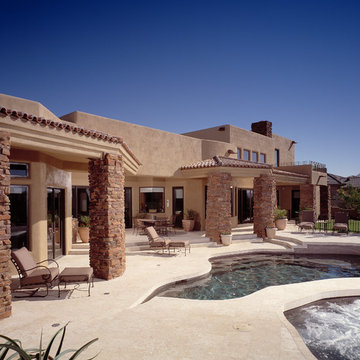
The back yard in this Arizona custom home is a rustic retreat, with an organic-shaped pool and large spa. Sitting on a terraced mountainside, the exterior of this home offers breathtaking views of the desert landscape.
4






