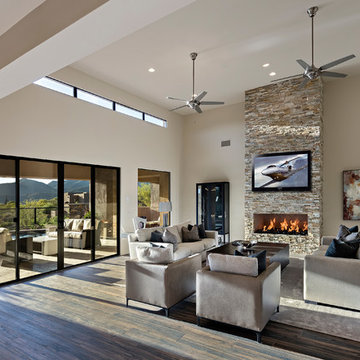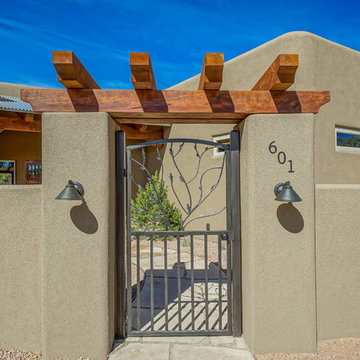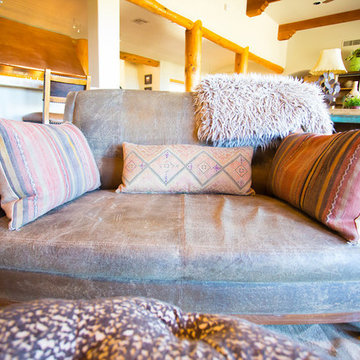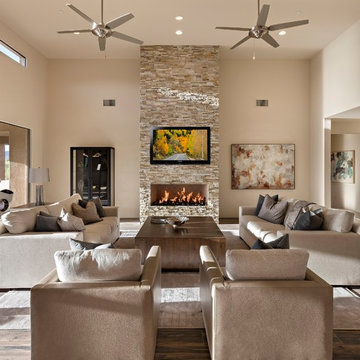Southwestern Family Room Ideas
Refine by:
Budget
Sort by:Popular Today
121 - 140 of 1,503 photos
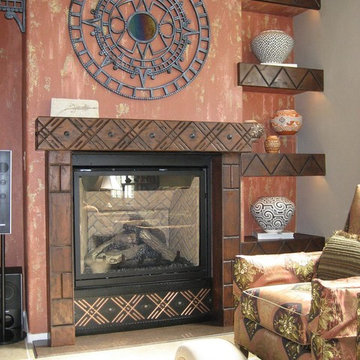
Mid-sized southwest open concept ceramic tile and beige floor family room photo in Las Vegas with a standard fireplace, a wood fireplace surround, multicolored walls and no tv
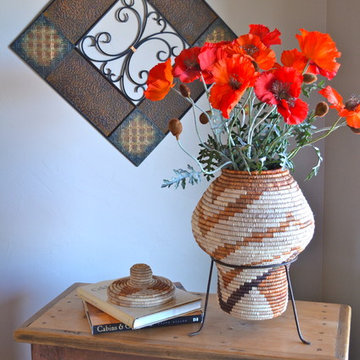
Styling & Photos by Shannon Matteson
(Embur Interiors)
Inspiration for a large southwestern open concept family room remodel in Albuquerque with white walls
Inspiration for a large southwestern open concept family room remodel in Albuquerque with white walls
Find the right local pro for your project
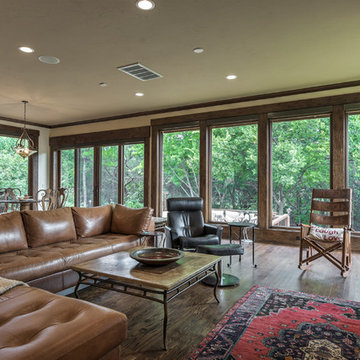
Reed Ewing Photography
Inspiration for a mid-sized southwestern open concept dark wood floor and brown floor family room remodel in Oklahoma City with beige walls, no fireplace and a wall-mounted tv
Inspiration for a mid-sized southwestern open concept dark wood floor and brown floor family room remodel in Oklahoma City with beige walls, no fireplace and a wall-mounted tv
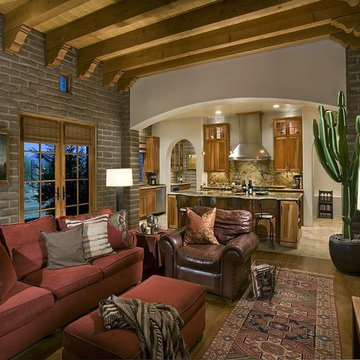
Designed by award winning architect Clint Miller, this North Scottsdale property has been featured in Phoenix Home and Garden's 30th Anniversary edition (January 2010). The home was chosen for its authenticity to the Arizona Desert. Built in 2005 the property is an example of territorial architecture featuring a central courtyard as well as two additional garden courtyards. Clint's loyalty to adobe's structure is seen in his use of arches throughout. The chimneys and parapets add interesting vertical elements to the buildings. The parapets were capped using Chocolate Flagstone from Northern Arizona and the scuppers were crafted of copper to stay consistent with the home's Arizona heritage.
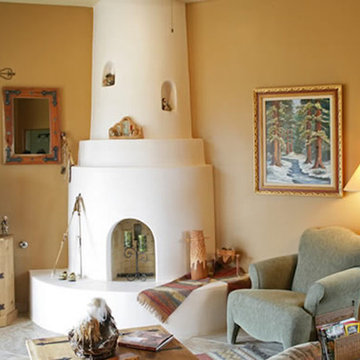
Family Room
Example of a southwest enclosed family room design in Albuquerque with beige walls and a tv stand
Example of a southwest enclosed family room design in Albuquerque with beige walls and a tv stand
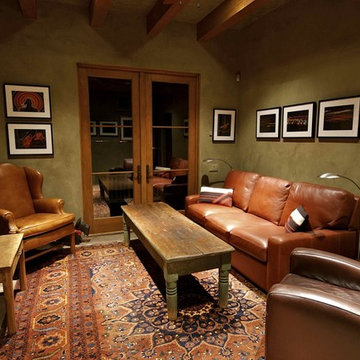
Inspiration for a mid-sized southwestern enclosed concrete floor family room remodel in Orange County with green walls and a wall-mounted tv
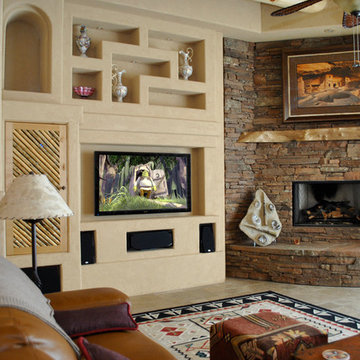
Example of a large southwest open concept travertine floor and brown floor family room design in Phoenix with beige walls, a corner fireplace and a wall-mounted tv
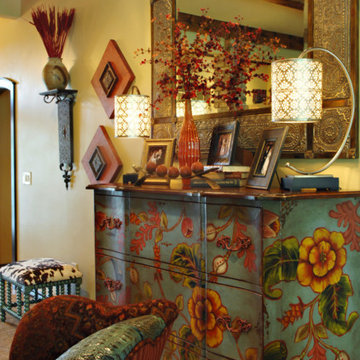
Family room - large southwestern open concept light wood floor family room idea in Dallas with beige walls, a standard fireplace and a brick fireplace
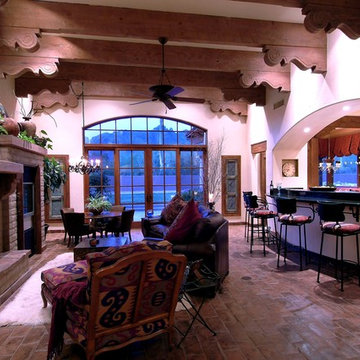
THE FAMILY ROOM: "I have seen many magnificent and precise homes that yet were cold. However, this home is different. IT has unique moments. It is immediately comfortable. The way the rooms communicate to one another is as good as I have ever seen." (Frank Macri, President Andrews/Birt Advertising * Newmedia Minneapolis/Denver). This Family Room is oriented toward 'Finger Rock' of the Catalina Mountains beyond. The design is bright and airy with the spaces of the Family Room, Kitchen, and Nook flowing together. Heavy chamfered doug-fir beams with beautiful corbels add character at the ceiling level. Plain slump block masonry is given life by the 'Adobe Mortar Wash' finish, as black hand made wrought-iron detaining at the mantle, bar/foot-rail, and kitchen fan hood, (not seen here) help tie the spaces together with a common material of unique application.
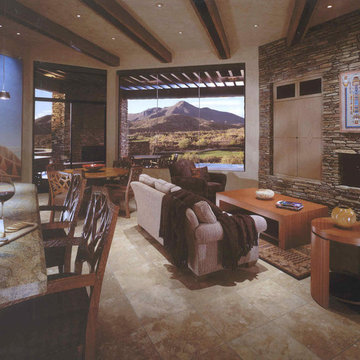
Comfortable and elegant, this living room has several conversation areas. The various textures include stacked stone columns, copper-clad beams exotic wood veneers, metal and glass.
Project designed by Susie Hersker’s Scottsdale interior design firm Design Directives. Design Directives is active in Phoenix, Paradise Valley, Cave Creek, Carefree, Sedona, and beyond.
For more about Design Directives, click here: https://susanherskerasid.com/
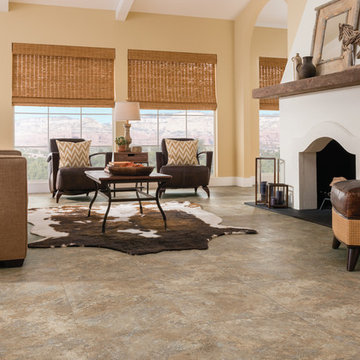
Large southwest open concept travertine floor family room photo in Orlando with yellow walls, a standard fireplace, a plaster fireplace and no tv
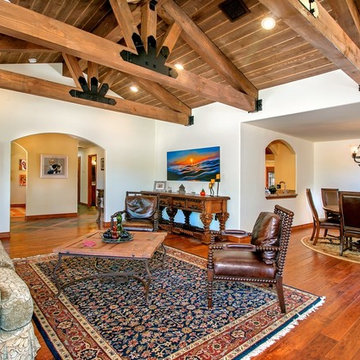
Inspiration for a large southwestern open concept medium tone wood floor and brown floor family room remodel in San Diego with beige walls
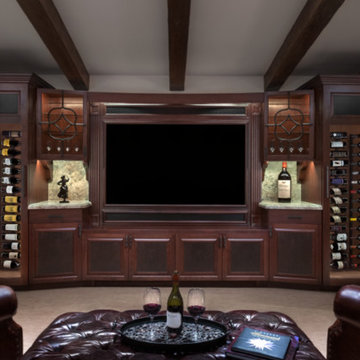
Inspiration for a southwestern loft-style family room remodel in Phoenix with a media wall
Southwestern Family Room Ideas
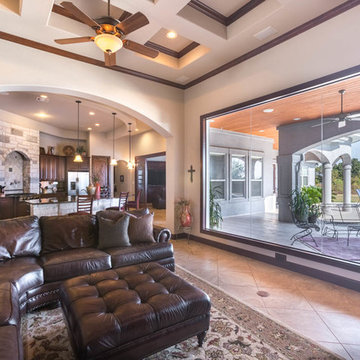
Mid-sized southwest open concept travertine floor family room photo in Austin with beige walls, a corner fireplace, a stone fireplace and a media wall

Dick Springgate
Family room - huge southwestern open concept slate floor family room idea in Salt Lake City with beige walls, a standard fireplace, a stone fireplace and a media wall
Family room - huge southwestern open concept slate floor family room idea in Salt Lake City with beige walls, a standard fireplace, a stone fireplace and a media wall
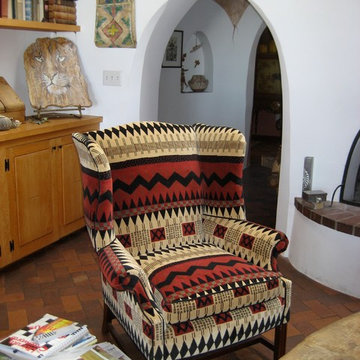
Photo Credit: A. Neighbor
Inspiration for a large southwestern family room remodel in Albuquerque
Inspiration for a large southwestern family room remodel in Albuquerque
7






