Light Wood Floor Southwestern Family Room Ideas
Refine by:
Budget
Sort by:Popular Today
1 - 20 of 51 photos
Item 1 of 3
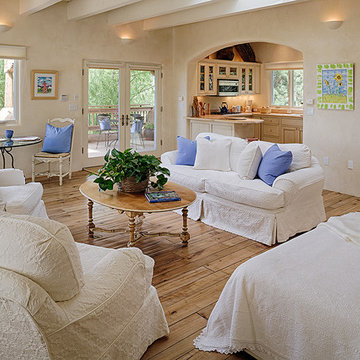
Residential interior architectural photography by D'Arcy Leck
Inspiration for a mid-sized southwestern light wood floor family room remodel in Albuquerque with beige walls and no fireplace
Inspiration for a mid-sized southwestern light wood floor family room remodel in Albuquerque with beige walls and no fireplace
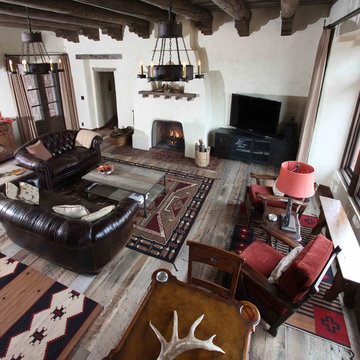
Example of a mid-sized southwest open concept light wood floor family room design in San Diego with white walls, a standard fireplace, a plaster fireplace and a tv stand
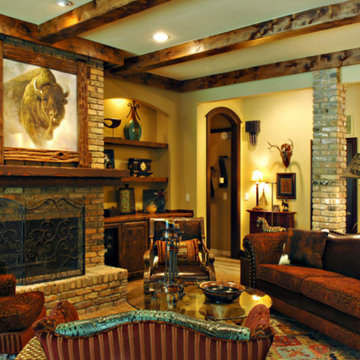
Inspiration for a large southwestern open concept light wood floor family room remodel in Dallas with beige walls, a standard fireplace and a brick fireplace
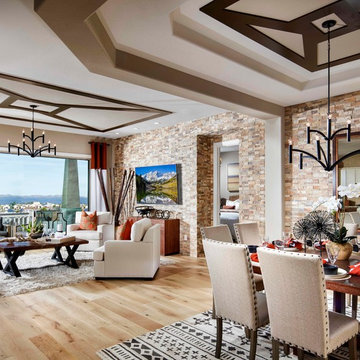
Eric Lucero Photography
Example of a huge southwest open concept light wood floor family room design in Denver with a wall-mounted tv
Example of a huge southwest open concept light wood floor family room design in Denver with a wall-mounted tv
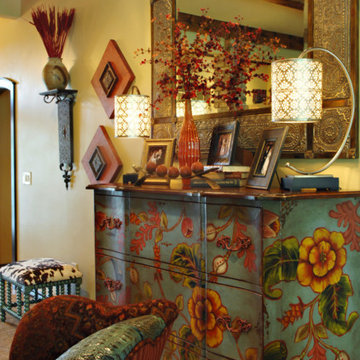
Family room - large southwestern open concept light wood floor family room idea in Dallas with beige walls, a standard fireplace and a brick fireplace
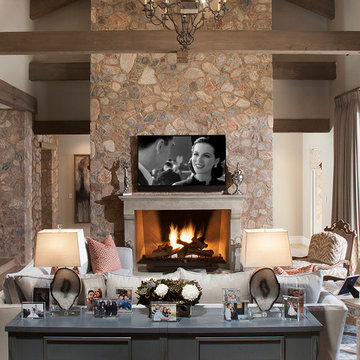
Large southwest open concept light wood floor and beige floor family room photo in Phoenix with beige walls, a standard fireplace, a stone fireplace and a wall-mounted tv
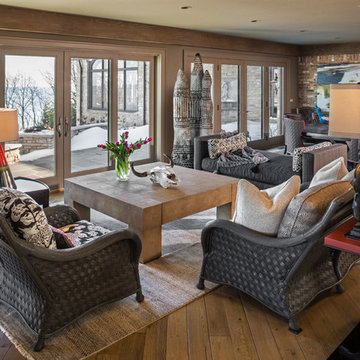
Edmunds Studios Photography
Warren Barnett Interiors
Large southwest open concept light wood floor family room photo in Milwaukee with brown walls, no fireplace and no tv
Large southwest open concept light wood floor family room photo in Milwaukee with brown walls, no fireplace and no tv
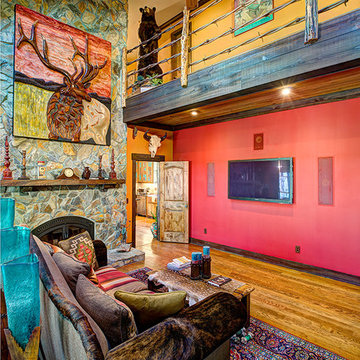
South West theme den with faux barbed wire balcony rail, natural stone fireplace and wooden ceiling.
Example of a southwest open concept light wood floor and brown floor family room library design in Other with red walls, a standard fireplace, a stone fireplace and a media wall
Example of a southwest open concept light wood floor and brown floor family room library design in Other with red walls, a standard fireplace, a stone fireplace and a media wall
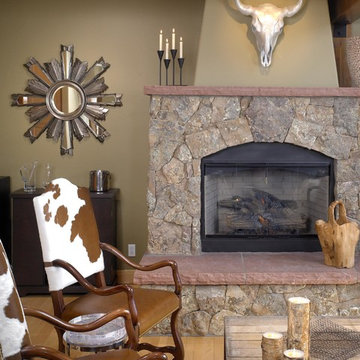
Photograph by Moss Photography copyright 2007
Mid-sized southwest open concept light wood floor family room photo in Denver with beige walls, a standard fireplace and a stone fireplace
Mid-sized southwest open concept light wood floor family room photo in Denver with beige walls, a standard fireplace and a stone fireplace
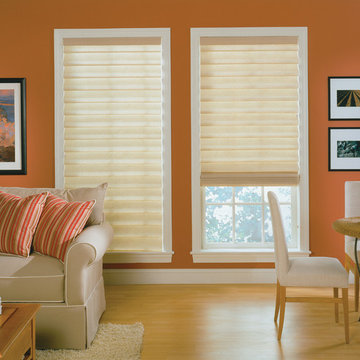
These hobbled roman shades add depth and comfort to the room and beautifully coordinate with the upholstery colors in this family friendly room
Example of a southwest light wood floor family room design in Providence with orange walls
Example of a southwest light wood floor family room design in Providence with orange walls
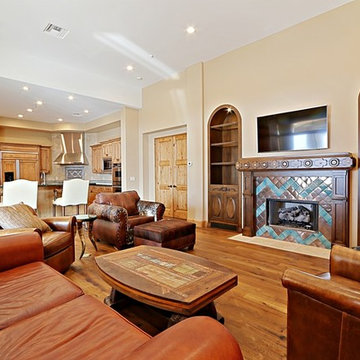
Custom carved wood display cases and mantel give a warmth to the family room. The turquoise, and the glass shimmer mosaic tile add a fun sparkle to the room
Eclipse Photography
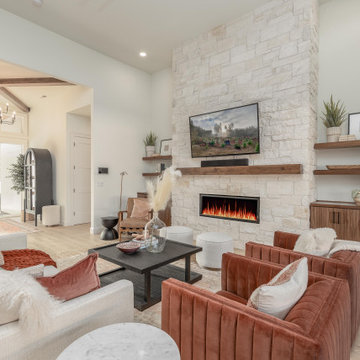
From the entry, the rear yard outdoor living experience can be viewed through the open bi-fold door system. 14 ceilings and clerestory windows create a light and open experience in the great room, kitchen and dining area. Sandstone surrounds the fireplace from floor to ceilings. Walnut cabinetry balances either side of fireplace.
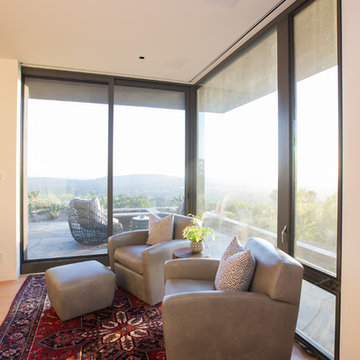
Family room - mid-sized southwestern light wood floor and brown floor family room idea in Santa Barbara with white walls
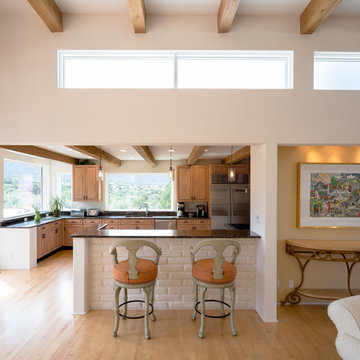
Inspiration for a large southwestern open concept light wood floor family room remodel in Albuquerque with white walls

Custom wood work made from reclaimed wood or lumber harvested from the site. The vigas (log beams) came from a wild fire area. Adobe mud plaster. Recycled maple floor reclaimed from school gym. Locally milled rough-sawn wood ceiling. Adobe brick interior walls are part of the passive solar design.
A design-build project by Sustainable Builders llc of Taos NM. Photo by Thomas Soule of Sustainable Builders llc. Visit sustainablebuilders.net to explore virtual tours of this and other projects.
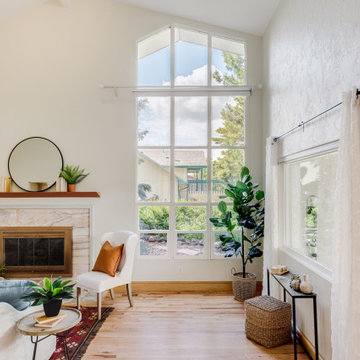
Santa Fe inspired oasis with ~17,000 sq ft still to garden, expand or develop. WOW! A wonderful home for the buyer who wants something beautiful and different. Stop by ** Friday, July 9th, 4-6 pm ** for a tour @ 10755 E Asbury Ave. Just 25 minutes to downtown Denver and DIA. Small custom home lots a few blocks over just sold for 150-200K. Parcel split the back half, with an easement for the driveway. Huge opportunity here. Buyer to verify potential.
4 br 4 ba :: 3,538 sq ft :: $825,000
#SantaFe #DreamHome #Courtyard #FindYourZen #Aurora #ArtOfHomeTeam #eXpRealty
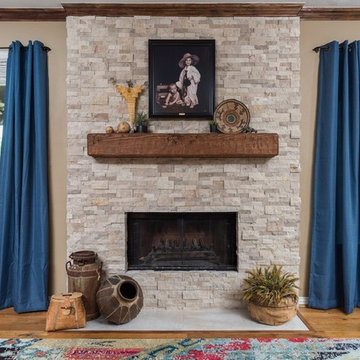
This stunning wood burning fireplace makes quite a statement in this family room.
Family room - large southwestern open concept light wood floor and brown floor family room idea in Dallas with beige walls, a standard fireplace and a stone fireplace
Family room - large southwestern open concept light wood floor and brown floor family room idea in Dallas with beige walls, a standard fireplace and a stone fireplace
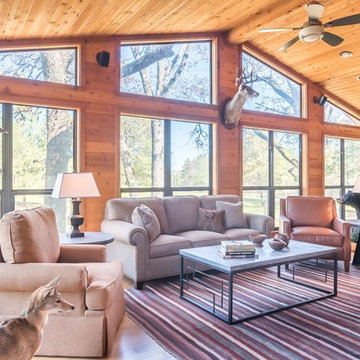
Marc Gibson Photography
Example of a mid-sized southwest enclosed light wood floor family room design in New Orleans with a standard fireplace and a stone fireplace
Example of a mid-sized southwest enclosed light wood floor family room design in New Orleans with a standard fireplace and a stone fireplace
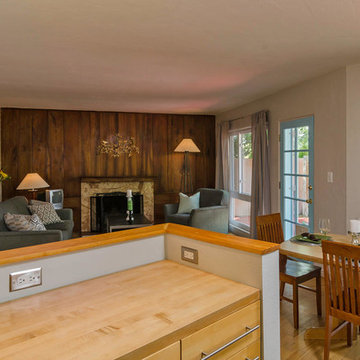
Brandon Banes, 360StyleTours.com
Inspiration for a small southwestern open concept light wood floor family room remodel in Albuquerque with gray walls, a standard fireplace, a stone fireplace and no tv
Inspiration for a small southwestern open concept light wood floor family room remodel in Albuquerque with gray walls, a standard fireplace, a stone fireplace and no tv
Light Wood Floor Southwestern Family Room Ideas
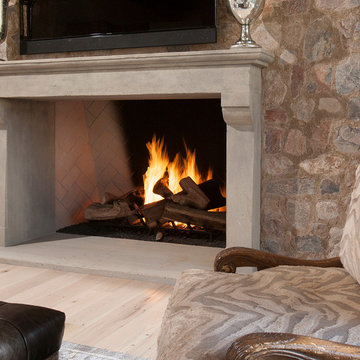
Inspiration for a large southwestern light wood floor and beige floor family room remodel in Phoenix with beige walls, a standard fireplace, a stone fireplace and a wall-mounted tv
1





