Southwestern Kitchen with Shaker Cabinets Ideas
Refine by:
Budget
Sort by:Popular Today
141 - 160 of 582 photos
Item 1 of 3
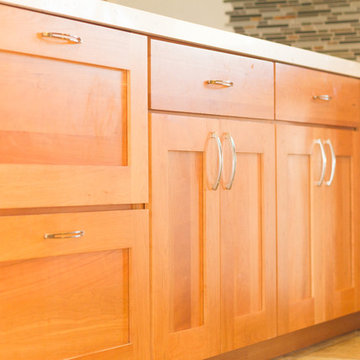
Marc Rabbi Photography
Eat-in kitchen - mid-sized southwestern u-shaped porcelain tile eat-in kitchen idea in Los Angeles with an undermount sink, shaker cabinets, light wood cabinets, quartzite countertops, multicolored backsplash, mosaic tile backsplash, stainless steel appliances and a peninsula
Eat-in kitchen - mid-sized southwestern u-shaped porcelain tile eat-in kitchen idea in Los Angeles with an undermount sink, shaker cabinets, light wood cabinets, quartzite countertops, multicolored backsplash, mosaic tile backsplash, stainless steel appliances and a peninsula
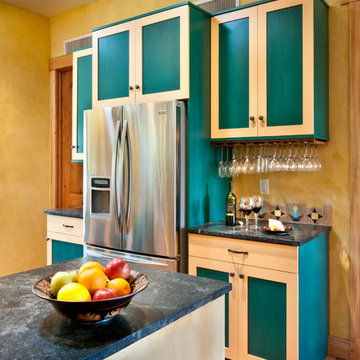
Photography by Daniel O'Connor Photography www.danieloconnorphoto.com
Enclosed kitchen - mid-sized southwestern u-shaped enclosed kitchen idea in Denver with a farmhouse sink, shaker cabinets, recycled glass countertops, multicolored backsplash, terra-cotta backsplash, stainless steel appliances and an island
Enclosed kitchen - mid-sized southwestern u-shaped enclosed kitchen idea in Denver with a farmhouse sink, shaker cabinets, recycled glass countertops, multicolored backsplash, terra-cotta backsplash, stainless steel appliances and an island
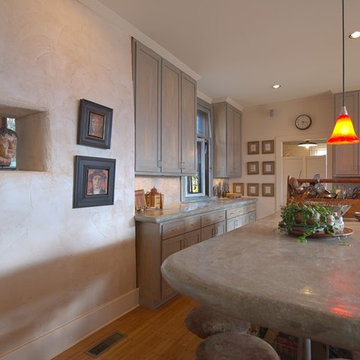
Kitchen
Enclosed kitchen - mid-sized southwestern u-shaped light wood floor enclosed kitchen idea in Nashville with shaker cabinets, distressed cabinets, concrete countertops, gray backsplash, stone slab backsplash, stainless steel appliances and an island
Enclosed kitchen - mid-sized southwestern u-shaped light wood floor enclosed kitchen idea in Nashville with shaker cabinets, distressed cabinets, concrete countertops, gray backsplash, stone slab backsplash, stainless steel appliances and an island
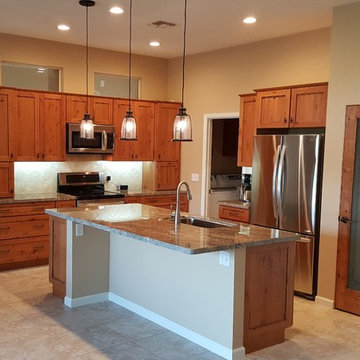
Designer Laura Wallace
Eat-in kitchen - southwestern l-shaped porcelain tile eat-in kitchen idea in Phoenix with an undermount sink, shaker cabinets, medium tone wood cabinets, granite countertops, beige backsplash, stainless steel appliances and an island
Eat-in kitchen - southwestern l-shaped porcelain tile eat-in kitchen idea in Phoenix with an undermount sink, shaker cabinets, medium tone wood cabinets, granite countertops, beige backsplash, stainless steel appliances and an island
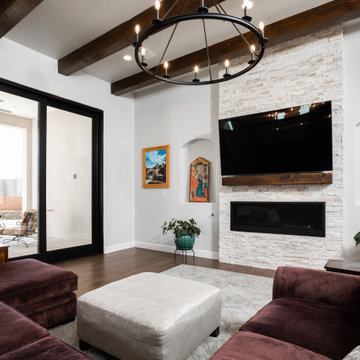
Inspiration for a large southwestern l-shaped medium tone wood floor and brown floor eat-in kitchen remodel in Albuquerque with a farmhouse sink, shaker cabinets, white cabinets, granite countertops, green backsplash, ceramic backsplash, stainless steel appliances, an island and multicolored countertops
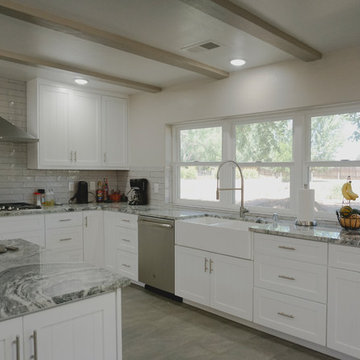
Example of a mid-sized southwest u-shaped ceramic tile and gray floor eat-in kitchen design in Albuquerque with a farmhouse sink, shaker cabinets, white cabinets, granite countertops, gray backsplash, ceramic backsplash, stainless steel appliances, an island and gray countertops
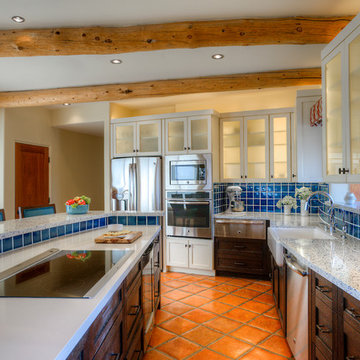
Southwest kitchen photo in Phoenix with shaker cabinets, distressed cabinets and an island
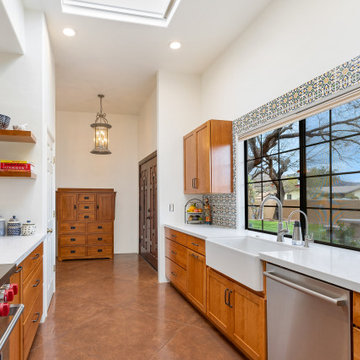
Happy Cinco De Mayo!!! In celebration of this we decided to post a kitchen with a little Spanish flair! What a beautiful kitchen design by Matt!
Mid-sized southwest galley concrete floor and brown floor eat-in kitchen photo in Other with a farmhouse sink, shaker cabinets, brown cabinets, quartz countertops, orange backsplash, ceramic backsplash, stainless steel appliances, a peninsula and white countertops
Mid-sized southwest galley concrete floor and brown floor eat-in kitchen photo in Other with a farmhouse sink, shaker cabinets, brown cabinets, quartz countertops, orange backsplash, ceramic backsplash, stainless steel appliances, a peninsula and white countertops
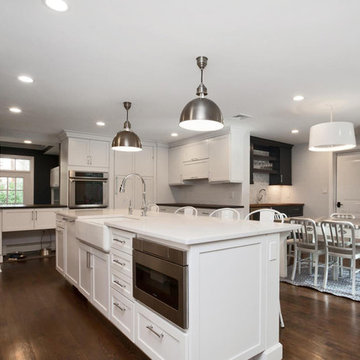
The kitchen is part of an open custom floor plan, featuring white cabinetry and white stone countertops for the kitchen island and gray stone countertops along the back wall. Dark hardwood flooring is seen throughout the space, along with stainless steel appliances. There is recessed lighting in the ceiling, as well as pendant lights above the island and to finish off the kitchen we added under cabinet lighting.
Photography by, Peter Krupeya.
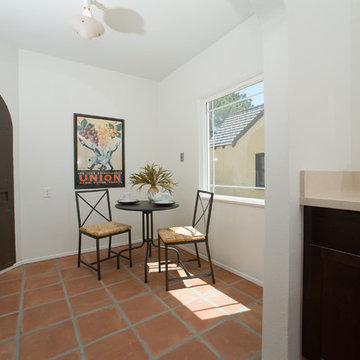
Inspiration for a mid-sized southwestern galley terra-cotta tile eat-in kitchen remodel in San Diego with an undermount sink, shaker cabinets, dark wood cabinets, quartz countertops, beige backsplash, stone slab backsplash, stainless steel appliances and no island
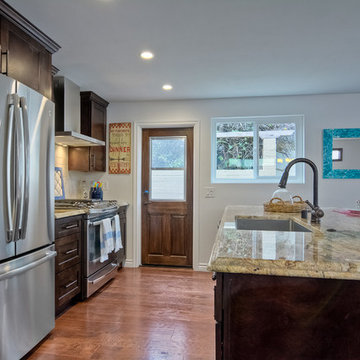
It was the cutest Spanish Cottage in Coronado, it was just trapped in the 70's, and we brought it to this century with nautical and Spanish touches, new flooring and opening up the kitchen for a larger and better use of space in the great room!
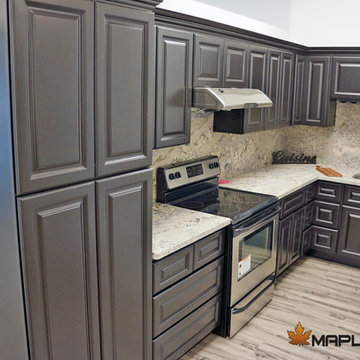
Inspiration for a large southwestern l-shaped vinyl floor open concept kitchen remodel in Phoenix with an undermount sink, shaker cabinets, dark wood cabinets, granite countertops, multicolored backsplash, stone slab backsplash, stainless steel appliances and an island
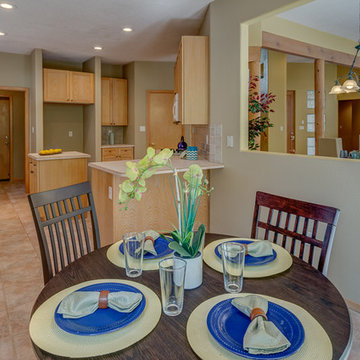
Listed by Melanie McLaughlin, Blue Door Realty, 4224 New Vistas Ct. NW, Albuquerque, NM 87114. List price; $260,000. Home Staging by MAP Consultants, llc, dba Advantage Home Staging, llc. Original local artwork provided by ValerieWellsPhotography.com, DonGradner.com and HraskyDesigns.com. Home Photos by tyesphotography.com. Furniture provided by CORT Furniture Rental.
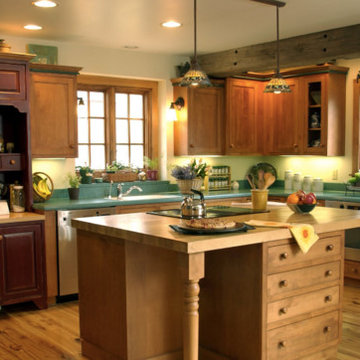
Mid-sized southwest u-shaped medium tone wood floor and brown floor eat-in kitchen photo in Columbus with an undermount sink, shaker cabinets, medium tone wood cabinets, solid surface countertops, stainless steel appliances and an island
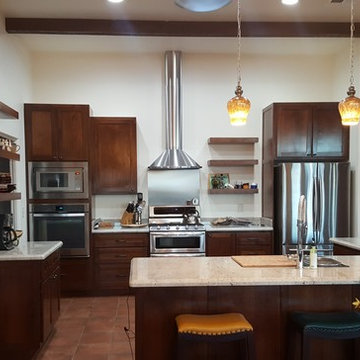
Warm rustic industrial southwest kitchen with dark stained custom cabinets, light granite, open shelves, and stainless steel appliances and fixtures. Art glass pendants and dark beamed ceiling complete the look.
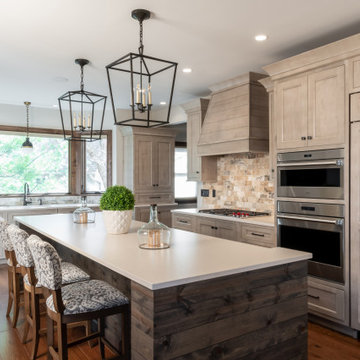
This architecture and interior design project was introduced to us by the client’s contractor after their villa had been damaged extensively by a fire. The entire main level was destroyed with exception of the front study.
Srote & Co reimagined the interior layout of this St. Albans villa to give it an "open concept" and applied universal design principles to make sure it would function for our clients as they aged in place. The universal approach is seen in the flush flooring transitions, low pile rugs and carpets, wide walkways, layers of lighting and in the seated height countertop and vanity. For convenience, the laundry room was relocated to the master walk-in closet. This allowed us to create a dedicated pantry and additional storage off the kitchen where the laundry was previously housed.
All interior selections and furnishings shown were specified or procured by Srote & Co Architects.
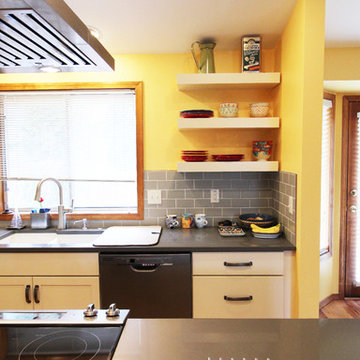
Inspiration for a mid-sized southwestern galley medium tone wood floor eat-in kitchen remodel in Boise with an undermount sink, shaker cabinets, beige cabinets, quartz countertops, gray backsplash, subway tile backsplash, an island and gray countertops
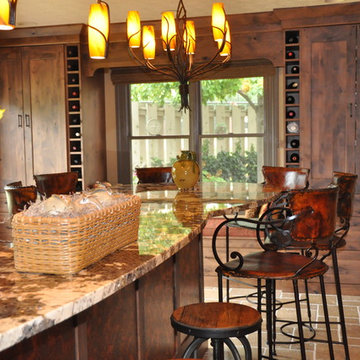
Open concept kitchen - mid-sized southwestern travertine floor open concept kitchen idea in Cincinnati with shaker cabinets, distressed cabinets, granite countertops, subway tile backsplash and stainless steel appliances
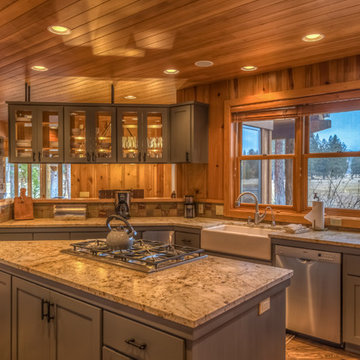
Rustic luxury kitchen in Black Butte Ranch, Oregon with slab granite counter tops, island with gas stove and a deep farmhouse sink looking out to the view. Photography by The Hidden Touch.
Southwestern Kitchen with Shaker Cabinets Ideas
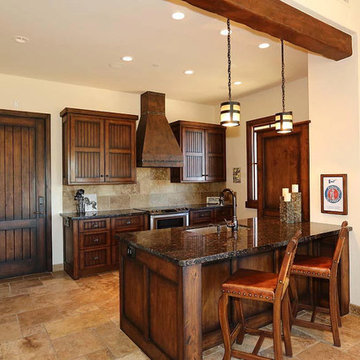
Inspiration for a mid-sized southwestern single-wall porcelain tile and multicolored floor eat-in kitchen remodel in Phoenix with a farmhouse sink, shaker cabinets, light wood cabinets, granite countertops, metallic backsplash, travertine backsplash, stainless steel appliances, an island and multicolored countertops
8





