Southwestern Kitchen with Stone Slab Backsplash Ideas
Refine by:
Budget
Sort by:Popular Today
21 - 40 of 118 photos
Item 1 of 3
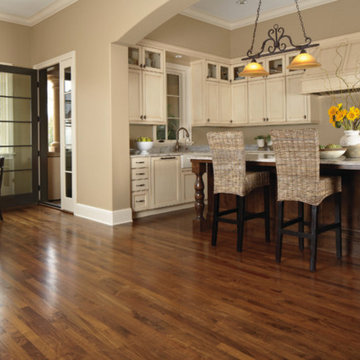
Eat-in kitchen - mid-sized southwestern u-shaped medium tone wood floor and brown floor eat-in kitchen idea in Salt Lake City with a farmhouse sink, recessed-panel cabinets, distressed cabinets, granite countertops, gray backsplash, stone slab backsplash, paneled appliances and an island
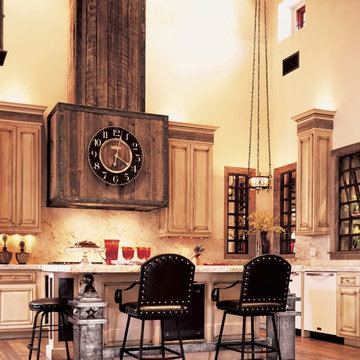
Eat-in kitchen - large southwestern l-shaped medium tone wood floor eat-in kitchen idea in Phoenix with raised-panel cabinets, distressed cabinets, solid surface countertops, beige backsplash, stone slab backsplash, white appliances and an island
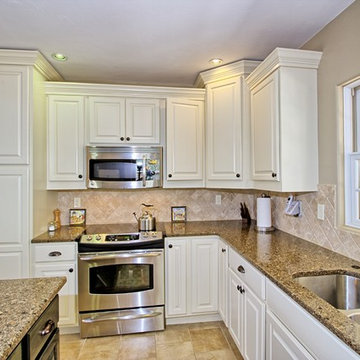
Synergy Marketing
Example of a mid-sized southwest l-shaped limestone floor open concept kitchen design in Denver with a double-bowl sink, raised-panel cabinets, white cabinets, granite countertops, beige backsplash, stone slab backsplash, stainless steel appliances and an island
Example of a mid-sized southwest l-shaped limestone floor open concept kitchen design in Denver with a double-bowl sink, raised-panel cabinets, white cabinets, granite countertops, beige backsplash, stone slab backsplash, stainless steel appliances and an island
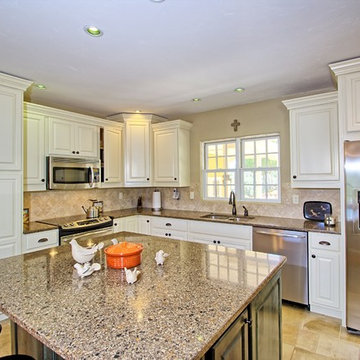
Synergy Marketing
Mid-sized southwest l-shaped limestone floor open concept kitchen photo in Denver with a double-bowl sink, raised-panel cabinets, white cabinets, granite countertops, beige backsplash, stone slab backsplash, stainless steel appliances and an island
Mid-sized southwest l-shaped limestone floor open concept kitchen photo in Denver with a double-bowl sink, raised-panel cabinets, white cabinets, granite countertops, beige backsplash, stone slab backsplash, stainless steel appliances and an island
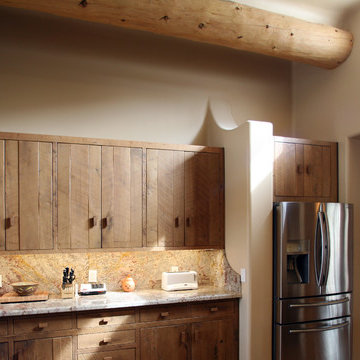
The refrigerator was located where the old ovens used to be and a new range with oven replaced the old cook top. The new, deeper refrigerator is now closer to the sink.. Photos by Sustainable Sedona Residential Design
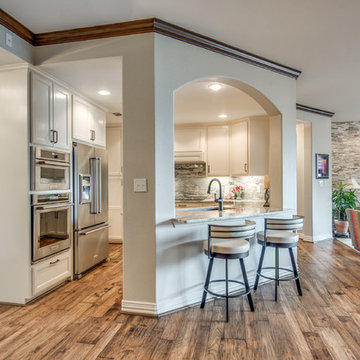
Photography: Shoot2Sell
Example of a mid-sized southwest u-shaped medium tone wood floor and brown floor kitchen design in Dallas with an undermount sink, beaded inset cabinets, white cabinets, granite countertops, green backsplash, stone slab backsplash, stainless steel appliances and gray countertops
Example of a mid-sized southwest u-shaped medium tone wood floor and brown floor kitchen design in Dallas with an undermount sink, beaded inset cabinets, white cabinets, granite countertops, green backsplash, stone slab backsplash, stainless steel appliances and gray countertops
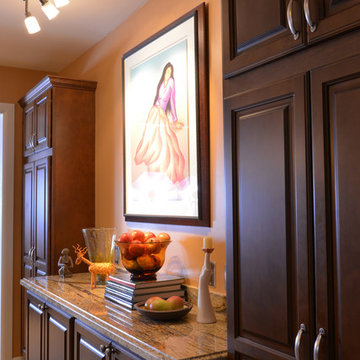
Michael Hunter
Mid-sized southwest u-shaped medium tone wood floor eat-in kitchen photo in Houston with raised-panel cabinets, dark wood cabinets, granite countertops, beige backsplash, stone slab backsplash and a peninsula
Mid-sized southwest u-shaped medium tone wood floor eat-in kitchen photo in Houston with raised-panel cabinets, dark wood cabinets, granite countertops, beige backsplash, stone slab backsplash and a peninsula
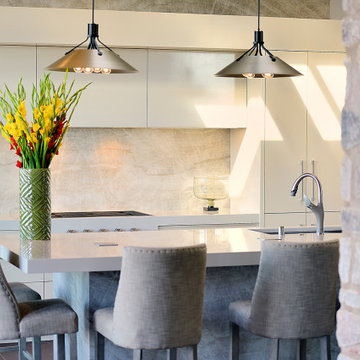
Example of a mid-sized southwest single-wall enclosed kitchen design in Albuquerque with an undermount sink, flat-panel cabinets, beige cabinets, solid surface countertops, beige backsplash, stone slab backsplash and an island
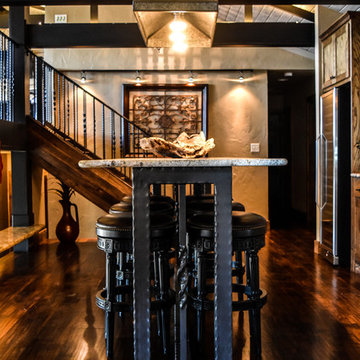
Inspiration for a large southwestern dark wood floor and brown floor kitchen remodel in Dallas with an undermount sink, shaker cabinets, medium tone wood cabinets, granite countertops, stone slab backsplash and stainless steel appliances
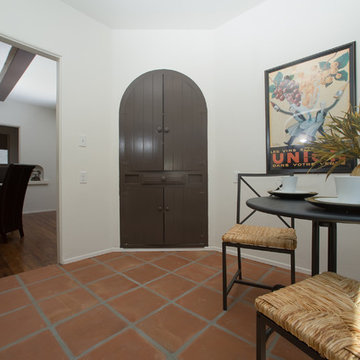
Example of a mid-sized southwest galley terra-cotta tile eat-in kitchen design in San Diego with an undermount sink, shaker cabinets, dark wood cabinets, quartz countertops, beige backsplash, stone slab backsplash, stainless steel appliances and no island
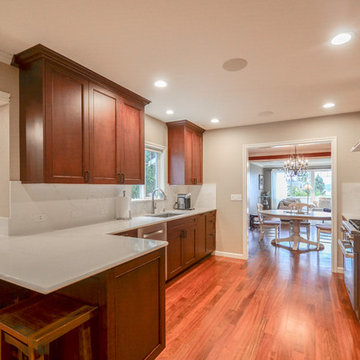
Inspiration for a mid-sized southwestern galley medium tone wood floor and brown floor open concept kitchen remodel in Seattle with an undermount sink, recessed-panel cabinets, quartz countertops, white backsplash, stone slab backsplash, stainless steel appliances and a peninsula
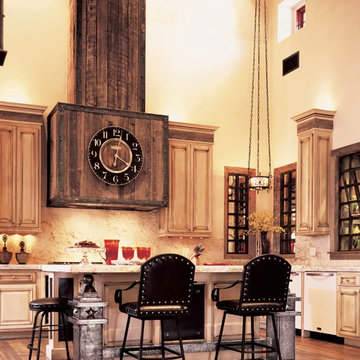
Eat-in kitchen - large southwestern l-shaped light wood floor eat-in kitchen idea in Phoenix with raised-panel cabinets, light wood cabinets, granite countertops, beige backsplash, stone slab backsplash, paneled appliances and an island
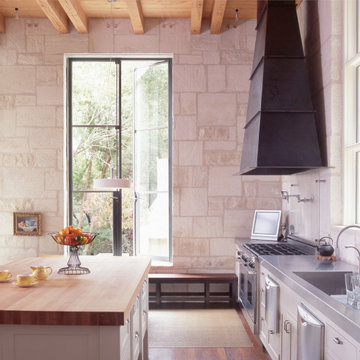
Inspiration for a large southwestern single-wall dark wood floor and brown floor eat-in kitchen remodel in Austin with a drop-in sink, raised-panel cabinets, white cabinets, white backsplash, stone slab backsplash, stainless steel appliances, an island and gray countertops
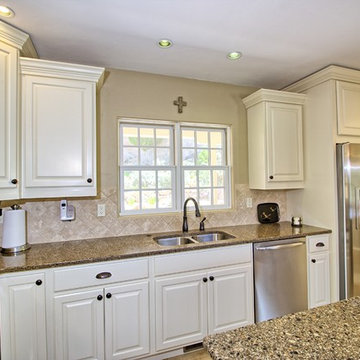
Synergy Marketing
Open concept kitchen - mid-sized southwestern l-shaped limestone floor open concept kitchen idea in Denver with a double-bowl sink, raised-panel cabinets, white cabinets, granite countertops, beige backsplash, stone slab backsplash, stainless steel appliances and an island
Open concept kitchen - mid-sized southwestern l-shaped limestone floor open concept kitchen idea in Denver with a double-bowl sink, raised-panel cabinets, white cabinets, granite countertops, beige backsplash, stone slab backsplash, stainless steel appliances and an island
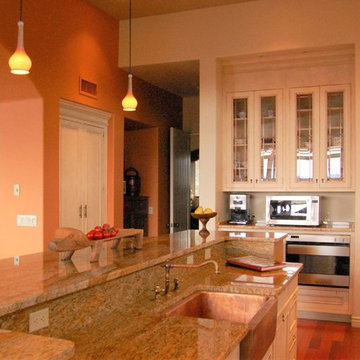
Inspiration for a mid-sized southwestern l-shaped medium tone wood floor open concept kitchen remodel in Jacksonville with recessed-panel cabinets, granite countertops, beige backsplash, stainless steel appliances, an island, beige countertops, a farmhouse sink and stone slab backsplash
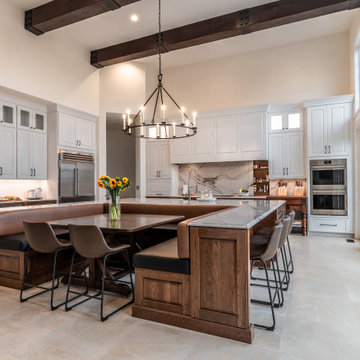
A new design brings opportunities for greatness. The spacious room with beautiful views was a good start. www.genevacabinet.com
Geneva Cabinet Company, Lake Geneva WI However a central fireplace limited the natural flow of activity. Removing the fireplace and borrowing space from the mudroom was a game changer. Essential to the new plan is an inviting island with generous space for storage, meal prep, gatherings and dining.
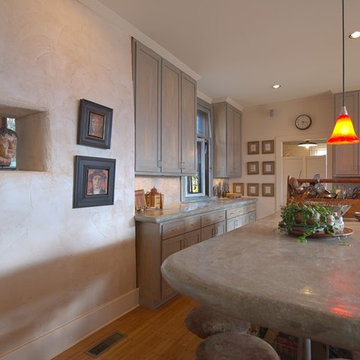
Kitchen
Enclosed kitchen - mid-sized southwestern u-shaped light wood floor enclosed kitchen idea in Nashville with shaker cabinets, distressed cabinets, concrete countertops, gray backsplash, stone slab backsplash, stainless steel appliances and an island
Enclosed kitchen - mid-sized southwestern u-shaped light wood floor enclosed kitchen idea in Nashville with shaker cabinets, distressed cabinets, concrete countertops, gray backsplash, stone slab backsplash, stainless steel appliances and an island
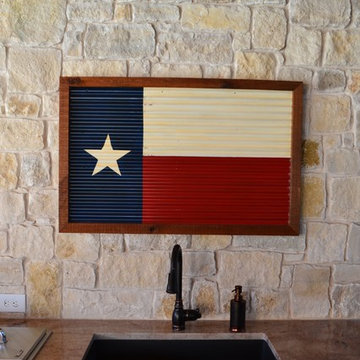
Ortus Exteriors - This beautiful one-acre home needed an even more beautiful outdoor upgrade! The pool features a large tanning ledge, an elevated back wall with 3 sheer-descent waterfalls, a TurboTwist slide, and PebbleSheen Irish Mist finish. Travertine pavers were used for the decking. The elevated spa has a waterfall spillway and a curved ledge with smooth 1" tile. The 600 sq. ft. pool cabana is perfect for those hot Texas summers! Besides the convenient bathroom, outdoor shower, and storage space, there's an entire kitchen for backyard chefs. Granite counter tops with outlets for appliances and a sink will take care of all the prep work, and a stainless steel grill with a side burner and smoker will take care of the meats. In the corner, a built-in vented stone fireplace with a mounted TV and seating area allows for movies, shows, and football games. Outside the drop-ceiling cabana is a gas fire pit with plenty of seating for s'mores nights. We put on the finishing touches with appropriate landscaping and lighting. It was a pleasure to design and build such an all-encompassing project for a great customer!
We design and build luxury swimming pools and outdoor living areas the way YOU want it. We focus on all-encompassing projects that transform your land into a custom outdoor oasis. Ortus Exteriors is an authorized Belgard contractor, and we are accredited with the Better Business Bureau.
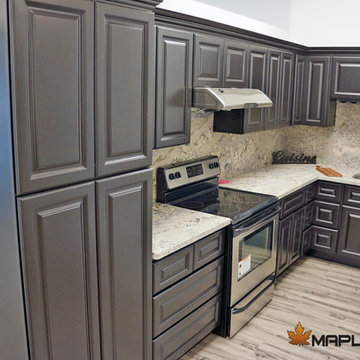
Inspiration for a large southwestern l-shaped vinyl floor open concept kitchen remodel in Phoenix with an undermount sink, shaker cabinets, dark wood cabinets, granite countertops, multicolored backsplash, stone slab backsplash, stainless steel appliances and an island
Southwestern Kitchen with Stone Slab Backsplash Ideas
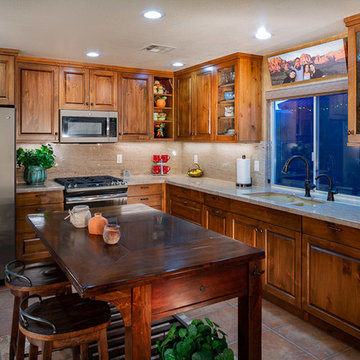
Value priced kitchen, clients travel frequently, so I asked they source an island on one of their trips and I redesigned the kitchen for under that had a pony wall that closed off the space.
2





