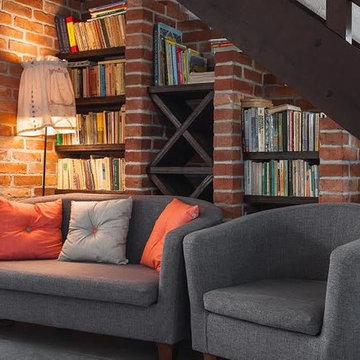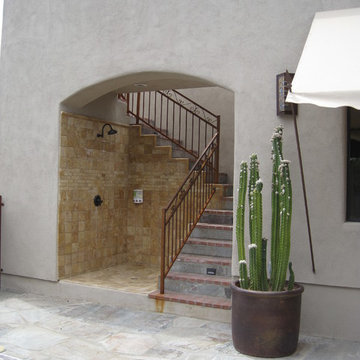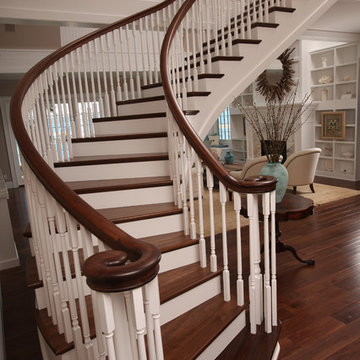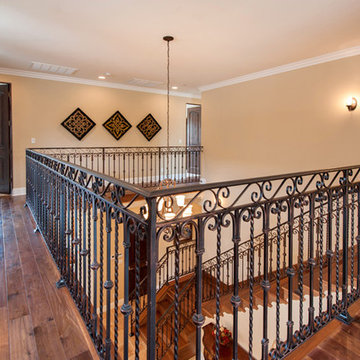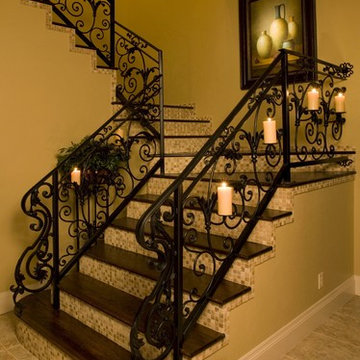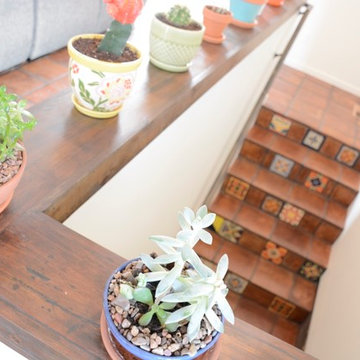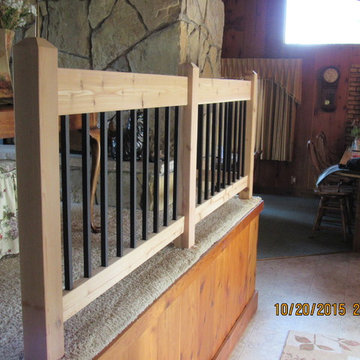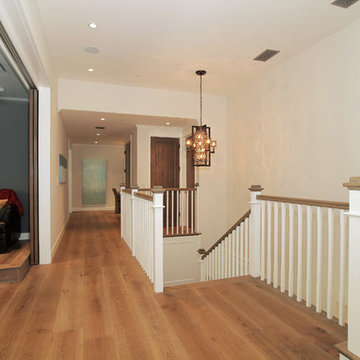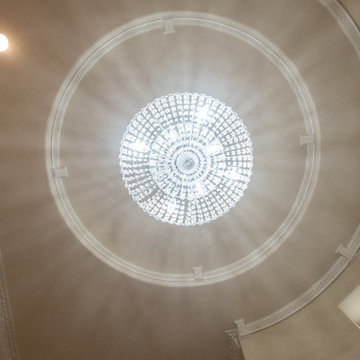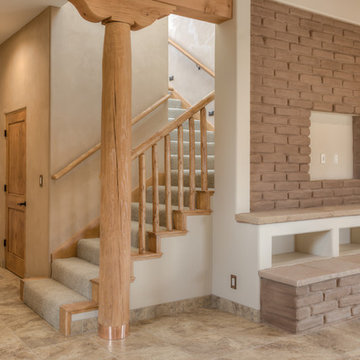Southwestern Staircase Ideas
Refine by:
Budget
Sort by:Popular Today
121 - 140 of 598 photos
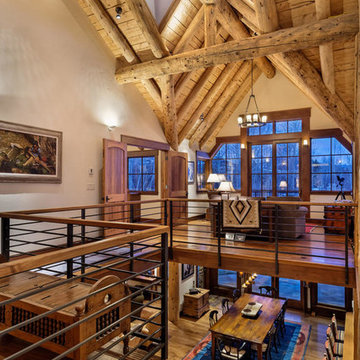
Rutgers Construction
Aspen, CO 81611
Example of a southwest staircase design in Other
Example of a southwest staircase design in Other
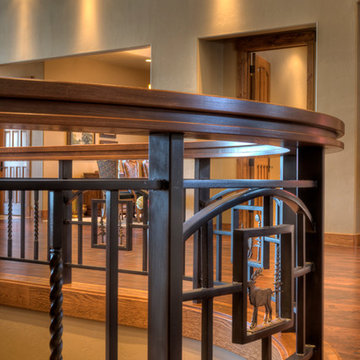
Hal Lott Photography
Staircase - southwestern staircase idea in Albuquerque
Staircase - southwestern staircase idea in Albuquerque
Find the right local pro for your project
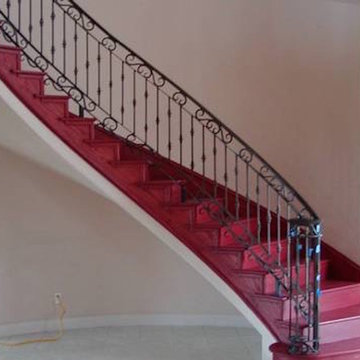
Large southwest painted curved staircase photo in Austin with painted risers
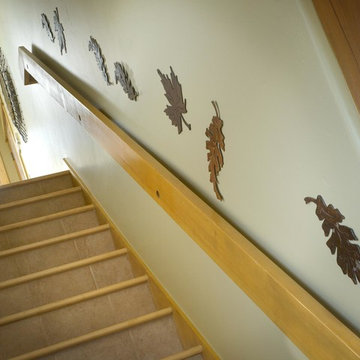
Photography by Moss Photography - copyrighted 2007
Example of a mid-sized southwest wooden straight staircase design in Denver with wooden risers
Example of a mid-sized southwest wooden straight staircase design in Denver with wooden risers
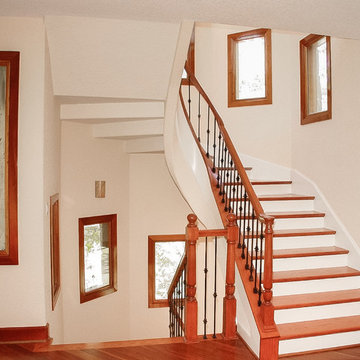
Home
About
Work
Contact
919 saint elmos court - fort bend, texas
Where Mexico Hacienda meets Texas Hill Country
description
exterior views
interior views
elevations and floor plans
specs
Bedrooms 6
Bathrooms 5
Garage Attached
Stories 2
Building (Sq.Ft.) 7,016
Lot (Sq.Ft.) 98,663
Exterior Construction Stucco
Lot Description Subdivision
Roof Tile
Foundation Concrete
location
virtual tour
Visit this property's Virtual Tour (external link - via Circlepix).
return home
Design and function flow in concert with the natural beauty of the
surrounding trees and lake. The architectural vision for this house was to have an hacienda feeling with Texas flavor. The smart floor plan possesses an incredible indoor-outdoor flow, allowing for entertaining , yet has intimate spaces for family living with unmatched beauty and tranquility.
Copyright © Jorge E. Jimenez-Marcos
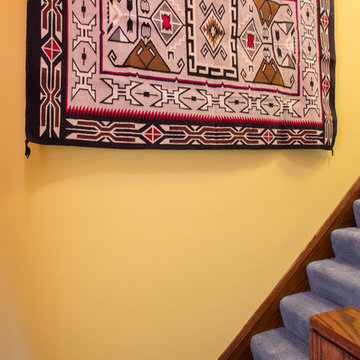
R.B. Schwarz gutted the space, added HVAC, wired the electrical, built bookshelves from oak, and finished this attic space. Their craftsman hand cut each piece of wood for the rails on site. The mission oak makes quite a statement piece. Homeowner Jeff Scott designed the room and the mission-style rails for the stairwell. The family uses the extra space for a craft room. A Navajo rug (a special find from their travels) decorates the wall of the stairwell.
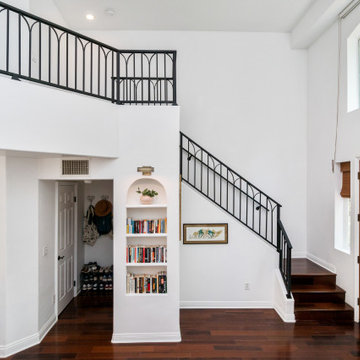
Southwestern Staircase Design Ideas
Example of a southwest staircase design in Los Angeles
Example of a southwest staircase design in Los Angeles
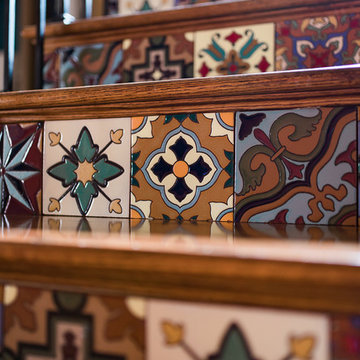
Inspiration for a large southwestern wooden straight mixed material railing staircase remodel in Nashville with tile risers
Southwestern Staircase Ideas
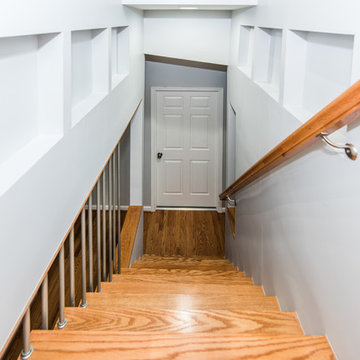
Example of a southwest wooden straight staircase design in DC Metro with wooden risers
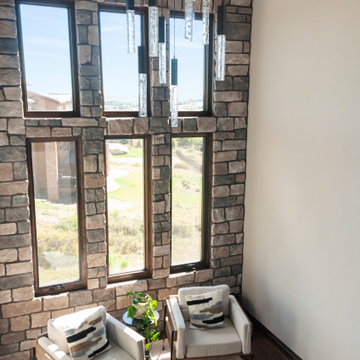
We had so much fun stretching our creative skills and stepping a bit outside the Basil + Tate design box, for this warm and cozy southwest-style home with a modern twist. Our team came into this new-build project after all finishes had been chosen by our clients, so our main focus was furnishing spaces (almost every room in the house!) and placing the finishing touches on this growing family’s new home. We were able to help our amazing clients nail down their personal style and give them a cohesive design throughout their entire home.
7






