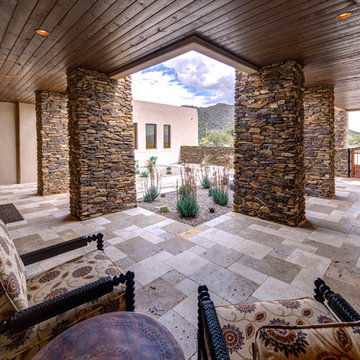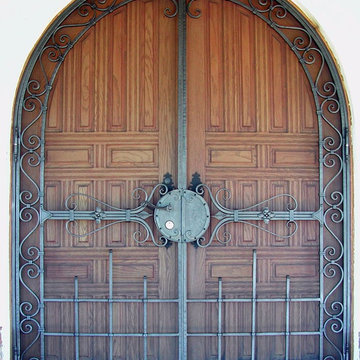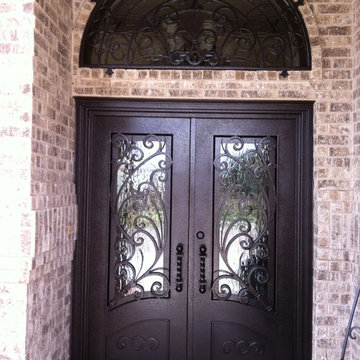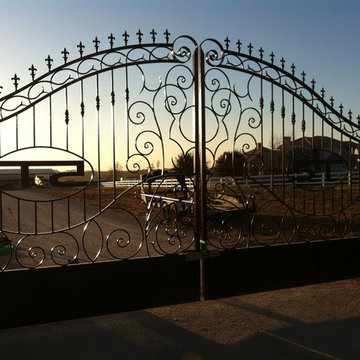Southwestern Entryway Ideas
Refine by:
Budget
Sort by:Popular Today
1 - 20 of 66 photos
Item 1 of 3
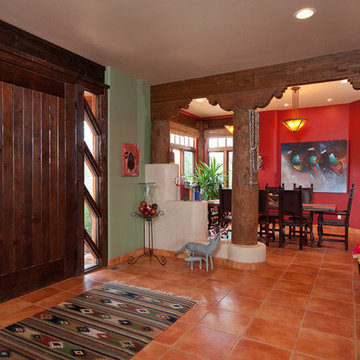
Ian Whitehead
Example of a huge southwest concrete floor foyer design in Phoenix
Example of a huge southwest concrete floor foyer design in Phoenix
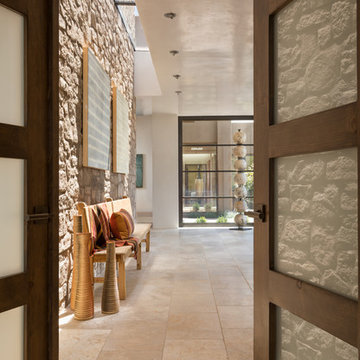
HOME FEATURES
Contexual modern design with contemporary Santa Fe–style elements
Luxuriously open floor plan
Stunning chef’s kitchen perfect for entertaining
Gracious indoor/outdoor living with views of the Sangres
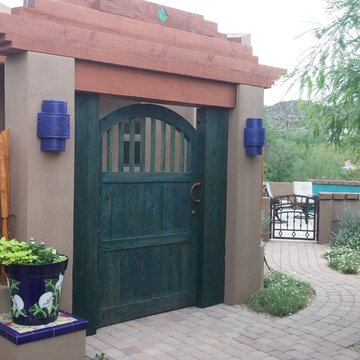
Photo: Frank Clemente
All natural wood 4 1/2 inches thick. Hand stained Cobalt Blue and Patina Green. A light recessed in the header beam illuminates the door at night. The Clay-ceramic sconces are from New Mexico. The Talavera container is decorated reminiscent of Freda Kahlo's famous lily paintings. She was the wife of Mexican fine artist Diego Rivera.
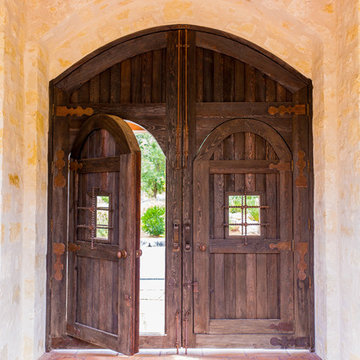
4" thick antique wood doors welcome you at the entry to the courtyard from motor court.
We organized the casitas and main house of this hacienda around a colonnade-lined courtyard. Walking from the parking court through the exterior wood doors and stepping into the courtyard has the effect of slowing time.
The hand carved stone fountain in the center is a replica of one in Mexico.
Viewed from this site on Seco Creek near Utopia, the surrounding tree-covered hills turn a deep blue-green in the distance.
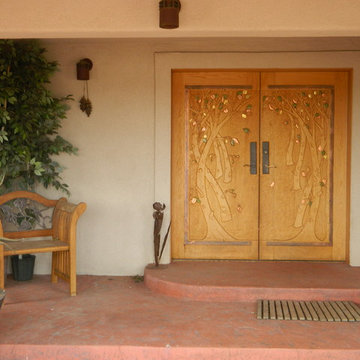
Aspen Double Doors:
These double doors adorn a Santa Fe Stucco Style home located between Golden and Boulder, and are carved extensively on both the interior and exterior panels. These panels are made of Solid White Oak, adding beauty and security to the home.
As shown in the top left, the exteriors of the doors are carved into Aspen trees with gilded leaves of gold, silver, and copper to illustrate changing Aspen leaves, in order to mirror the surrounding landscape. To further customize the doors, the copper serves as laurels to the electrical engineer who owns the home; the interior panel features copper busbars as well. Also found on the interior are Bloodwood overlays carved into a Native American four directions symbol, which is a pattern held sacred to the homeowners and can be found throughout the details of the entire house. This pattern embodies many quaternary life forces, such as the four seasons, the four elements, and the four stages of life.
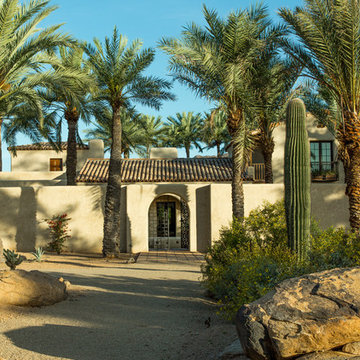
The residence is bathed in the emerging sunlight of an spring Arizona morning; a mix of existing and new date palm trees, Saguaros, Indian Fig, and other cacti stand guard in front of the main house. The front courtyard is surrounded by 8 foot tall stucco walls, pierced by an arch wrought iron gate fabricated solely with steel bar stock, to give the impression of quality and age. The handmade clay roof tiles of the main house are seen beyond, as are the second floor sleeping deck and wood framed balcony of second floor guest rooms. A decomposed granite driveway, and artfully placed boulders, complete the exterior impression of the home.
Architect: Gene Kniaz, Spiral Architects
General Contractor: Linthicum Custom Builders
Photo: Maureen Ryan Photography
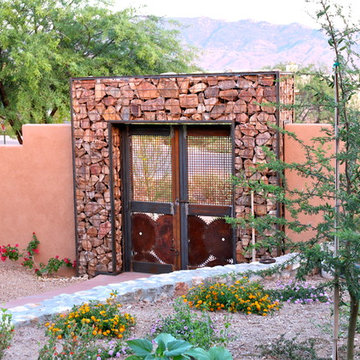
The stone fireplace defines this outdoor room. It is the main focal point of the landscape, it is dramatic, tall, and draws the eye. The concrete sills tie the entire wall together and create a beautiful composition.
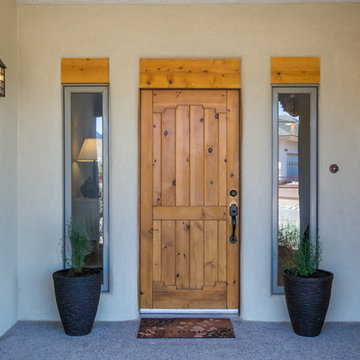
This is a really cool house - thank you Kevin Mullaney of EXP Realty, 505-710-6918 for allowing me to provide staging assistance, thank you FotoVan.com for the amazing job you always do, and thank you CORT Furniture Rental ABQ (Christi Zimmerman) for making me look good!
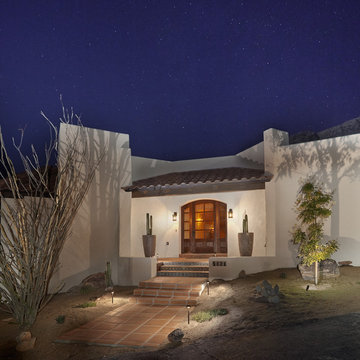
Robin Stancliff
Inspiration for a huge southwestern terra-cotta tile entryway remodel in Phoenix with white walls and a dark wood front door
Inspiration for a huge southwestern terra-cotta tile entryway remodel in Phoenix with white walls and a dark wood front door
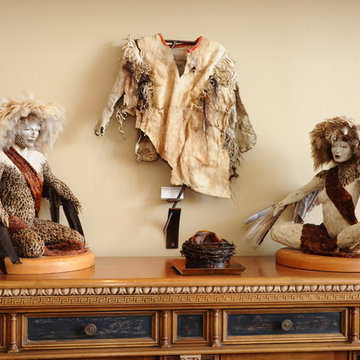
Native American Indian artwork adorn this antique bureau.
Inspiration for a large southwestern medium tone wood floor foyer remodel in Denver with beige walls
Inspiration for a large southwestern medium tone wood floor foyer remodel in Denver with beige walls
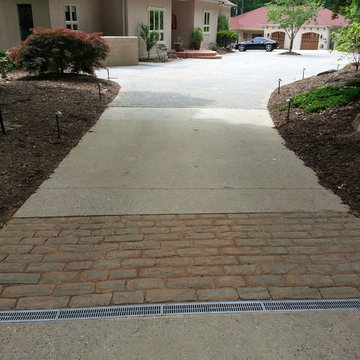
Concrete paver driveway installed with contrasting circle patterns and edging. Stucco wall and fountain built to be seen from front door and dining room. Outdoor lighting was also put in place.
Visit Our Garden Center:
4706 Liberty Road
Greensboro,NC 27406
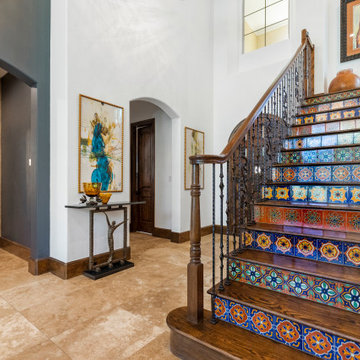
Example of a large southwest travertine floor and beige floor entryway design in Houston with white walls and a brown front door
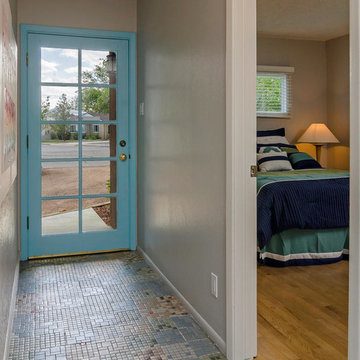
Brandon Banes, 360StyleTours.com
Example of a small southwest ceramic tile entryway design in Albuquerque with gray walls and a blue front door
Example of a small southwest ceramic tile entryway design in Albuquerque with gray walls and a blue front door

Entry with reclaimed wood accents, stone floors and stone stacked fireplace. Custom lighting and furniture sets the tone for the Rustic and Southwestern feel.
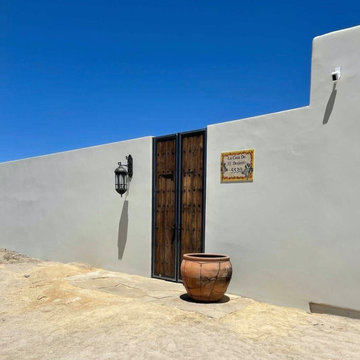
Custom handcrafted mesquite wood front door. Entry gate old antique doors from Mexico.
Large southwest front door photo in Los Angeles
Large southwest front door photo in Los Angeles
Southwestern Entryway Ideas
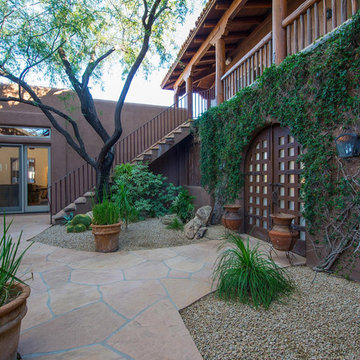
Inspiration for a huge southwestern terra-cotta tile and multicolored floor entryway remodel in Phoenix with brown walls and a dark wood front door
1






