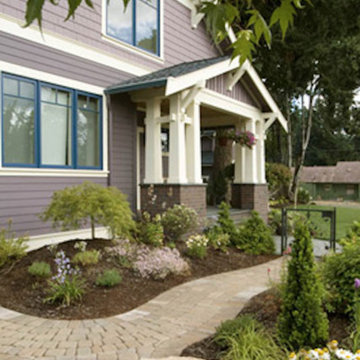Split-Level Exterior Home Ideas
Refine by:
Budget
Sort by:Popular Today
101 - 120 of 6,393 photos
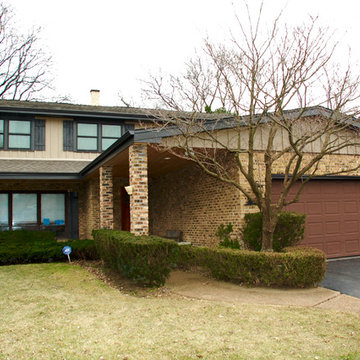
This Wilmette, IL Split-Level Style Home was remodeled by Siding & Windows Group with James HardiePanel Vertical Siding in ColorPlus Technology Color Khaki Brown.
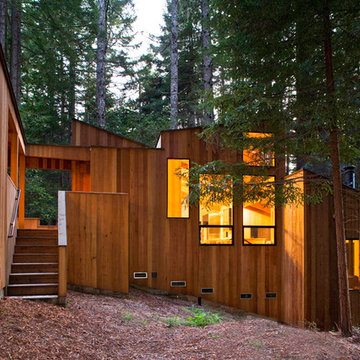
Photo: Frank Domin
Example of a mid-sized minimalist split-level wood exterior home design in San Francisco with a shed roof
Example of a mid-sized minimalist split-level wood exterior home design in San Francisco with a shed roof
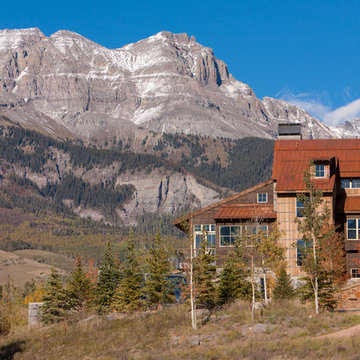
Inspiration for a large modern multicolored split-level mixed siding house exterior remodel in Denver with a clipped gable roof and a metal roof
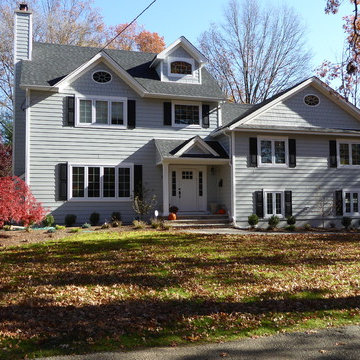
Example of a mid-sized classic gray split-level mixed siding gable roof design in New York
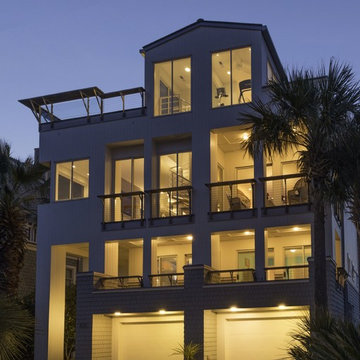
Malibu meets Manhattan
www.nedleary.com/
Large contemporary white split-level mixed siding flat roof idea in Wilmington
Large contemporary white split-level mixed siding flat roof idea in Wilmington
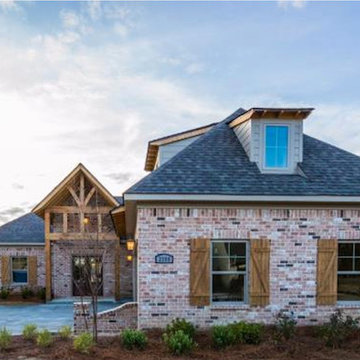
Example of a mid-sized arts and crafts red split-level brick house exterior design in Atlanta with a hip roof and a shingle roof
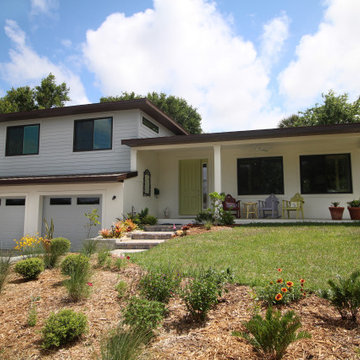
Rear View
Example of a mid-sized mid-century modern gray split-level mixed siding exterior home design in Orlando with a shingle roof
Example of a mid-sized mid-century modern gray split-level mixed siding exterior home design in Orlando with a shingle roof
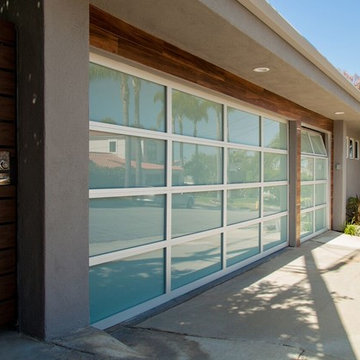
Jon Encarnacion
Inspiration for a 1950s gray split-level stucco exterior home remodel in Orange County
Inspiration for a 1950s gray split-level stucco exterior home remodel in Orange County
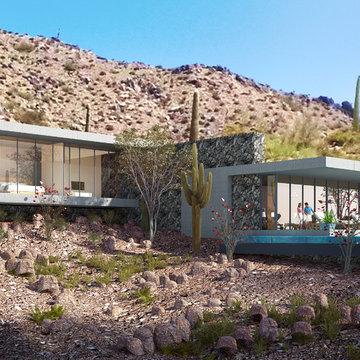
Nestled into the mountainside of the beautiful Desert Mountain community, this contemporary residence has a minimalist design and an open feel that makes visitors and home owners feel like they are in a desert oasis. One of the challenges, and also opportunities, of designing a minimalist space is making things like pool equipment, AC units, and power supplies become a natural and inconspicuous part of the home. To achieve this, the building was designed with solar panels on the roof and subterranean pool pumps and water heaters. The right materials were crucial in this process, and the porcelain panels used on the exterior won't crack, fade or chip like stucco and the water's edge of the pool also won’t show calcium or efflorescence like stucco. The exterior is also designed with indigenous natural stone which is the same color as the natural rock outcropping behind the home. The infinity pool extending from the deck and living room provides a beautiful view of the surrounding cactus and valley below.
Though the overall design of the home is contemporary and modern, it does not appear out of place due to elements like natural stones and indigenous landscaping.
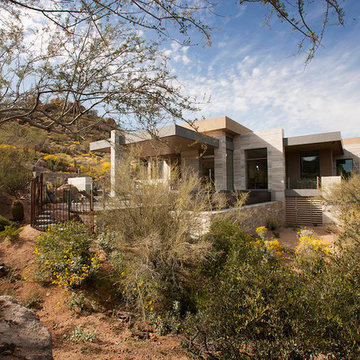
The primary goal for this project was to craft a modernist derivation of pueblo architecture. Set into a heavily laden boulder hillside, the design also reflects the nature of the stacked boulder formations. The site, located near local landmark Pinnacle Peak, offered breathtaking views which were largely upward, making proximity an issue. Maintaining southwest fenestration protection and maximizing views created the primary design constraint. The views are maximized with careful orientation, exacting overhangs, and wing wall locations. The overhangs intertwine and undulate with alternating materials stacking to reinforce the boulder strewn backdrop. The elegant material palette and siting allow for great harmony with the native desert.
The Elegant Modern at Estancia was the collaboration of many of the Valley's finest luxury home specialists. Interiors guru David Michael Miller contributed elegance and refinement in every detail. Landscape architect Russ Greey of Greey | Pickett contributed a landscape design that not only complimented the architecture, but nestled into the surrounding desert as if always a part of it. And contractor Manship Builders -- Jim Manship and project manager Mark Laidlaw -- brought precision and skill to the construction of what architect C.P. Drewett described as "a watch."
Project Details | Elegant Modern at Estancia
Architecture: CP Drewett, AIA, NCARB
Builder: Manship Builders, Carefree, AZ
Interiors: David Michael Miller, Scottsdale, AZ
Landscape: Greey | Pickett, Scottsdale, AZ
Photography: Dino Tonn, Scottsdale, AZ
Publications:
"On the Edge: The Rugged Desert Landscape Forms the Ideal Backdrop for an Estancia Home Distinguished by its Modernist Lines" Luxe Interiors + Design, Nov/Dec 2015.
Awards:
2015 PCBC Grand Award: Best Custom Home over 8,000 sq. ft.
2015 PCBC Award of Merit: Best Custom Home over 8,000 sq. ft.
The Nationals 2016 Silver Award: Best Architectural Design of a One of a Kind Home - Custom or Spec
2015 Excellence in Masonry Architectural Award - Merit Award
Photography: Dino Tonn

The two-story house consists of a high ceiling that gives the whole place a lighter feel. The client envisioned a coastal home that complements well to the water view and provides the full potential the slot has to offer.

Huge craftsman brown split-level stone house exterior idea in Salt Lake City with a clipped gable roof and a shingle roof
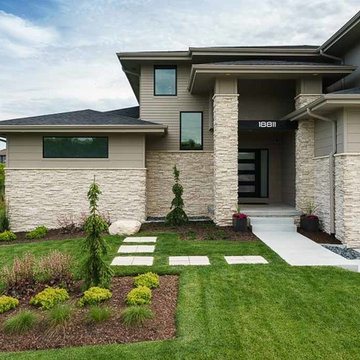
Example of a trendy beige split-level mixed siding house exterior design in Omaha with a hip roof and a shingle roof
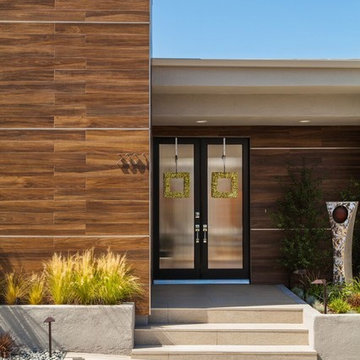
Jon Encarnacion
Mid-sized mid-century modern gray split-level stucco exterior home photo in Los Angeles
Mid-sized mid-century modern gray split-level stucco exterior home photo in Los Angeles
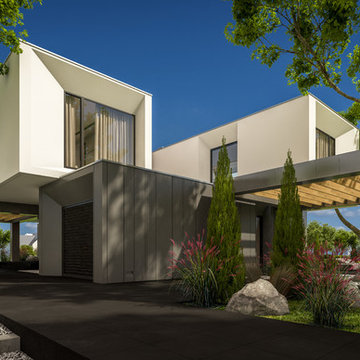
Large modern white split-level mixed siding exterior home idea in San Diego
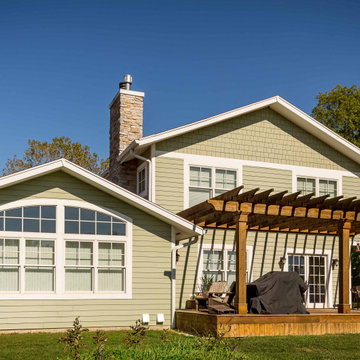
Example of a large transitional green split-level concrete fiberboard and clapboard exterior home design in Chicago with a shingle roof and a brown roof
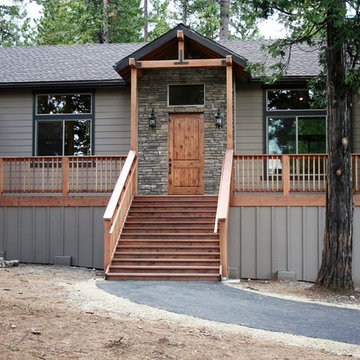
Example of a mid-sized classic beige split-level mixed siding gable roof design in Other
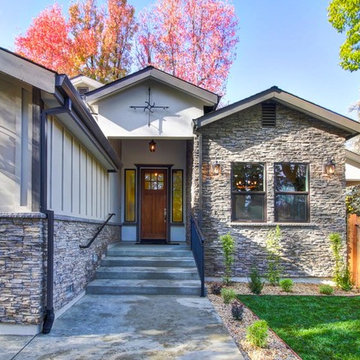
Mid-sized elegant beige split-level concrete fiberboard exterior home photo in Sacramento with a shingle roof
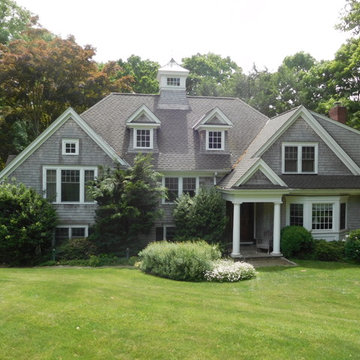
Traditional gray split-level house exterior idea in New York with a hip roof and a shingle roof
Split-Level Exterior Home Ideas
6






