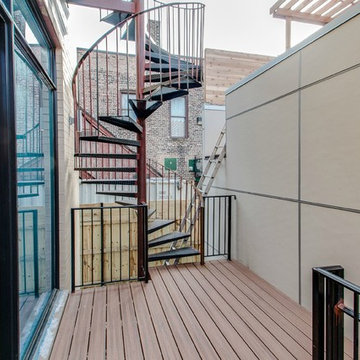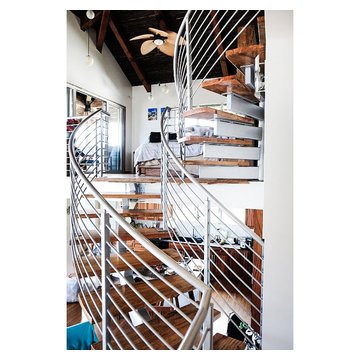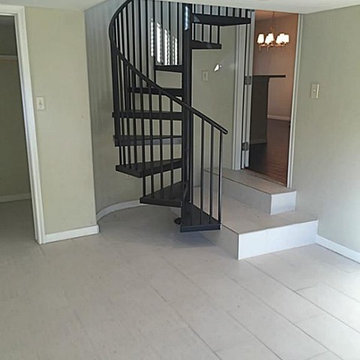Staircase with Metal Risers Ideas
Refine by:
Budget
Sort by:Popular Today
1101 - 1120 of 3,827 photos
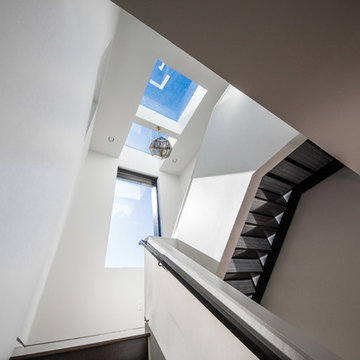
On the way up to the rooftop deck!
A centralized vertical circulation shaft containing skylights, wall glazing, and a 3 story custom perforated steel staircase allows filtered light to penetrate the center of the home and provides access to all levels. At the top of the stairway is a sunny and private roof top deck.
The custom perforated metal staircase allows light to flow through the stairwell - all the way from the rooftop deck level to the finished basement lounge. Staircase custom fabricated by Brian Creany of Flux Design here in Portland, OR. http://fluxcraft.com/
Photo by Erin Riddle of KLiK Concepts http://www.klikconcepts.com/
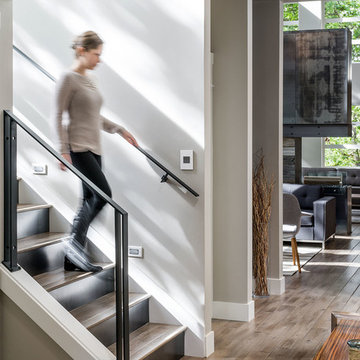
KuDa Photography
Example of a large minimalist wooden u-shaped staircase design in Other with metal risers
Example of a large minimalist wooden u-shaped staircase design in Other with metal risers
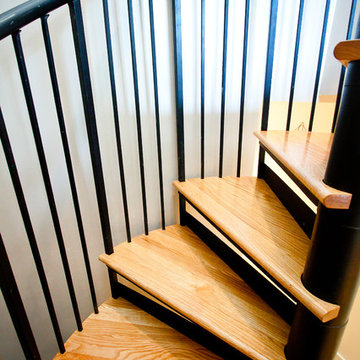
Example of a mid-sized trendy wooden spiral staircase design in San Francisco with metal risers
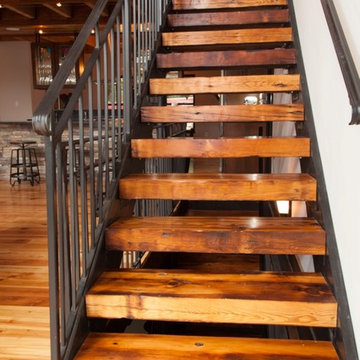
stairs
Inspiration for a wooden straight staircase remodel in St Louis with metal risers
Inspiration for a wooden straight staircase remodel in St Louis with metal risers
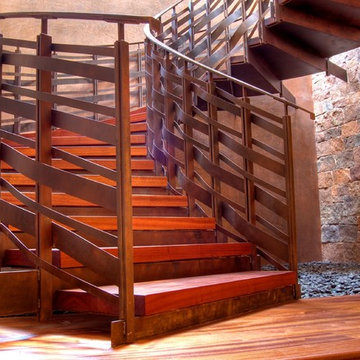
Kason Group Inc. Patinated Steel Grand Staircase.
Photo by Jason Davis
Inspiration for a transitional curved staircase remodel in Albuquerque with metal risers
Inspiration for a transitional curved staircase remodel in Albuquerque with metal risers
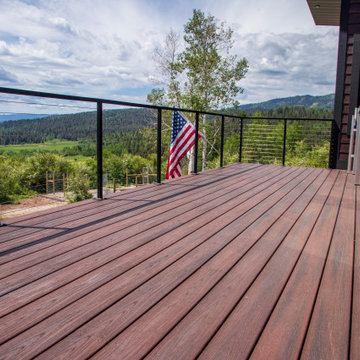
This classic cable rail was fabricated out of steel in sections at our facility. Each section was welded together on-site and painted with a flat black urethane. The cable was run through the posts in each section and then tensioned to the correct specifications. The simplicity of this rail gives an un-obstructed view of the beautiful surrounding valley and mountains. The front steps grab rail was measured and laid out onsite, and was bolted into place on the rock steps. The clear-cut grabrails inside for the basement stairs were formed and mounted to the wall. Overall, this beautiful home nestled in the heart of the Wyoming Mountains is one for the books.
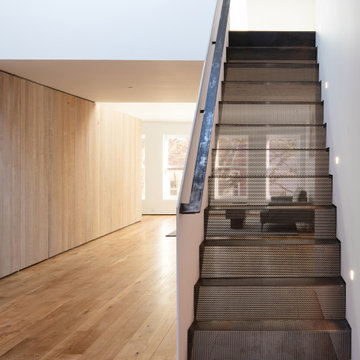
Virginia AIA Merit Award for Excellence in Interior Design | The renovated apartment is located on the third floor of the oldest building on the downtown pedestrian mall in Charlottesville. The existing structure built in 1843 was in sorry shape — framing, roof, insulation, windows, mechanical systems, electrical and plumbing were all completely renewed to serve for another century or more.
What used to be a dark commercial space with claustrophobic offices on the third floor and a completely separate attic was transformed into one spacious open floor apartment with a sleeping loft. Transparency through from front to back is a key intention, giving visual access to the street trees in front, the play of sunlight in the back and allowing multiple modes of direct and indirect natural lighting. A single cabinet “box” with hidden hardware and secret doors runs the length of the building, containing kitchen, bathroom, services and storage. All kitchen appliances are hidden when not in use. Doors to the left and right of the work surface open fully for access to wall oven and refrigerator. Functional and durable stainless-steel accessories for the kitchen and bath are custom designs and fabricated locally.
The sleeping loft stair is both foreground and background, heavy and light: the white guardrail is a single 3/8” steel plate, the treads and risers are folded perforated steel.
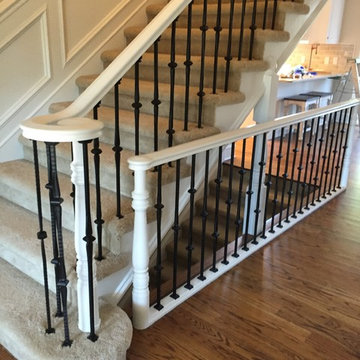
Staircase - traditional carpeted straight wood railing staircase idea in Denver with metal risers
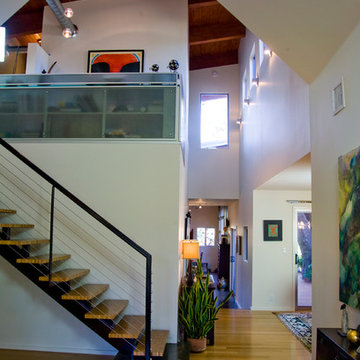
Inspiration for a mid-sized transitional wooden floating staircase remodel in Other with metal risers
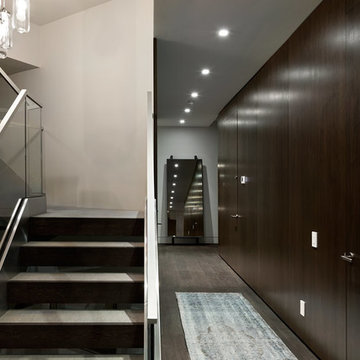
Inspiration for a mid-sized modern metal l-shaped staircase remodel in New York with metal risers
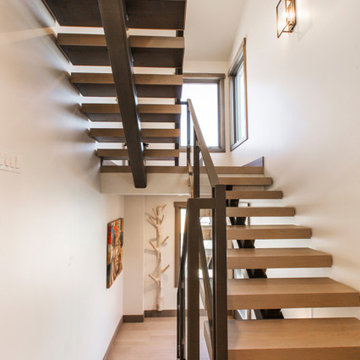
Mid-sized country wooden floating glass railing staircase photo in Salt Lake City with metal risers
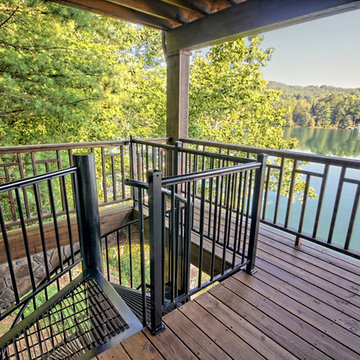
This homeowner wanted an easy way to move between their two decks to enjoy the beautiful view of their lake.
Large mountain style metal spiral staircase photo in Atlanta with metal risers
Large mountain style metal spiral staircase photo in Atlanta with metal risers
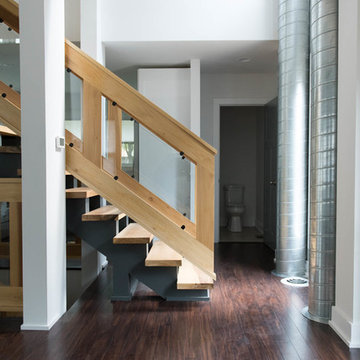
Staircase - large contemporary wooden straight wood railing staircase idea in Indianapolis with metal risers
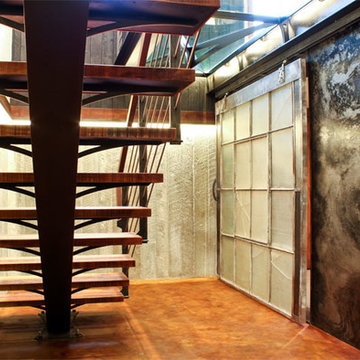
The Bridger Stair and Railing is the perfect blend of steel, wood and glass. Acid washed steel, reclaimed Mahogany stair treads and a Black Walnut hand rail help bring together our two favorite styles, contemporary and industrial. Oh yeah, and what better way to see it all than to lay a glass floor on top. Available in many custom designs and applications.
Contact us for more information.
Please call 406-582-0711 for pricing and ordering information, or email us at sales@brandnerdesign.com.
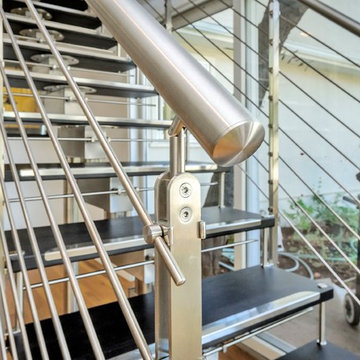
This major kitchen remodeling project in Palo Alto included opening up the kitchen and dining areas to create a more fluid and functional space, as well as replacing the
central staircase.
The custom open staircase is from the Tekna Jazz collection by CAST. Solid wood steps with stainless steel edge guards float on a stainless steel stringer. Fingerprint-free hand railing and rods are also stainless steel.
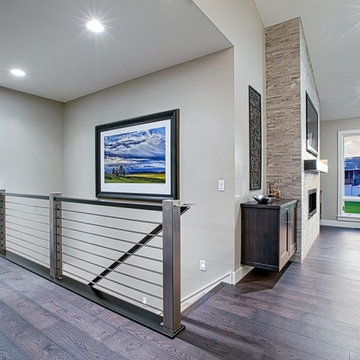
Example of a mid-sized transitional straight cable railing staircase design in Other with metal risers
Staircase with Metal Risers Ideas
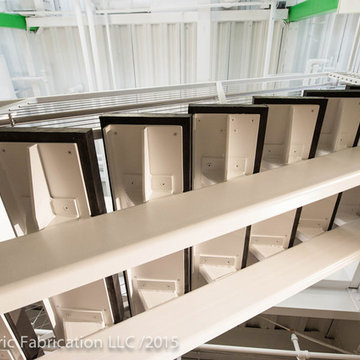
This stair designed by KITE Architects was constructed to unify two floors of a rapidly expanding tech company, in the heart of downtown Providence, Rhode Island. It is constructed of painted steel stringers, tubing and plate, and features industrial vulcanized rubber treads and stainless cable railings. Concentric fabricated and installed this stair from start to finish, working alongside MPM properties, ensuring that there was no disruption to the daily workflow of the tech company that remained in residence throughout the renovation.
56






