Stone Slab Bath Ideas
Refine by:
Budget
Sort by:Popular Today
61 - 80 of 1,677 photos
Item 1 of 3
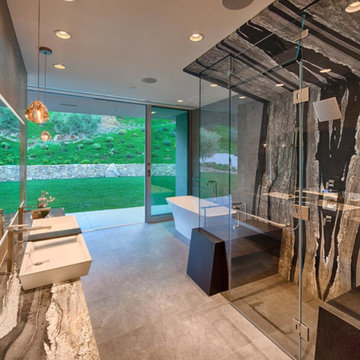
Inspiration for a large contemporary master black and white tile and stone slab travertine floor and gray floor bathroom remodel in Milwaukee with a two-piece toilet, gray walls, a vessel sink, marble countertops and a hinged shower door
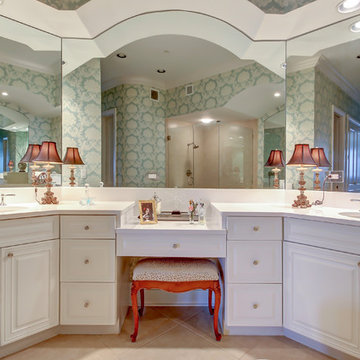
ECVT Photography
Example of a large beach style master white tile and stone slab ceramic tile bathroom design in Jacksonville with raised-panel cabinets, white cabinets, a two-piece toilet, blue walls, an undermount sink and quartzite countertops
Example of a large beach style master white tile and stone slab ceramic tile bathroom design in Jacksonville with raised-panel cabinets, white cabinets, a two-piece toilet, blue walls, an undermount sink and quartzite countertops
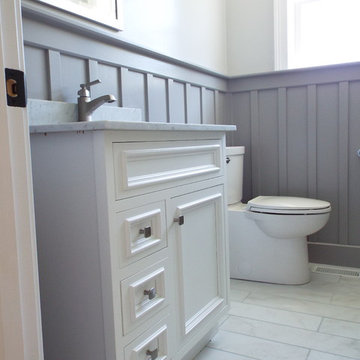
Inspiration for a small contemporary 3/4 white tile and stone slab porcelain tile bathroom remodel in Providence with an undermount sink, beaded inset cabinets, white cabinets, marble countertops, a two-piece toilet and gray walls
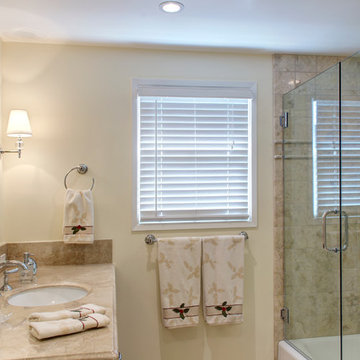
1940's home was in need of some T.L.C. Taking the existing pink and cream bathroom and adding marble and creativity developed this gorgeous bathroom.
Photos by Jessica Abler, Los Angeles, CA
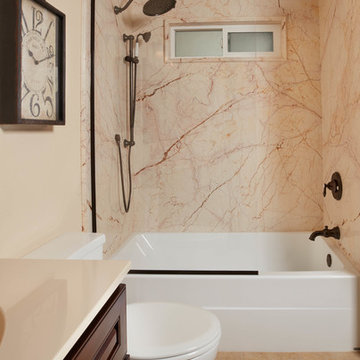
Example of a mid-sized transitional 3/4 beige tile and stone slab porcelain tile and beige floor bathroom design in Wichita with raised-panel cabinets, brown cabinets, beige walls, an undermount sink and quartz countertops
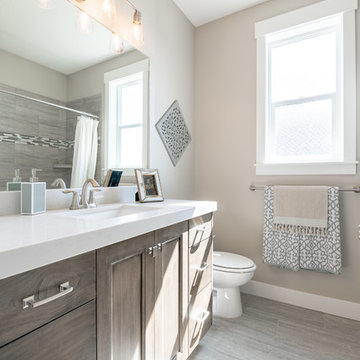
Bathroom - mid-sized cottage kids' beige tile and stone slab bathroom idea in Salt Lake City with flat-panel cabinets, gray cabinets, an undermount sink, quartz countertops and white countertops
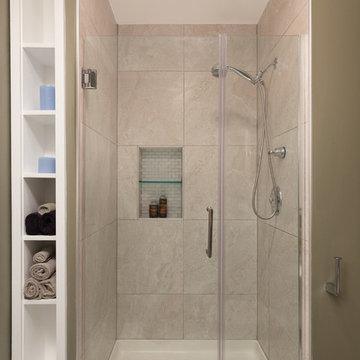
The owners of this small condo came to use looking to add more storage to their bathroom. To do so, we built out the area to the left of the shower to create a full height “dry niche” for towels and other items to be stored. We also included a large storage cabinet above the toilet, finished with the same distressed wood as the two-drawer vanity.
We used a hex-patterned mosaic for the flooring and large format 24”x24” tiles in the shower and niche. The green paint chosen for the wall compliments the light gray finishes and provides a contrast to the other bright white elements.
Designed by Chi Renovation & Design who also serve the Chicagoland area and it's surrounding suburbs, with an emphasis on the North Side and North Shore. You'll find their work from the Loop through Lincoln Park, Skokie, Evanston, Humboldt Park, Wilmette, and all of the way up to Lake Forest.
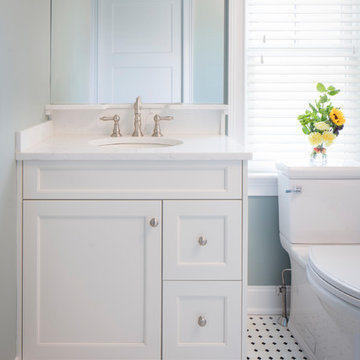
Brookhaven "Edgemont Recessed" cabinet with Framed Drawerheads in a Nordic White Opaque finish on Maple. Wood-Mode Premier Hardware in Satin Nickel. Pentaquartz "Misterio" Countertop with Shelf and Corbels.
Photo: John Martinelli
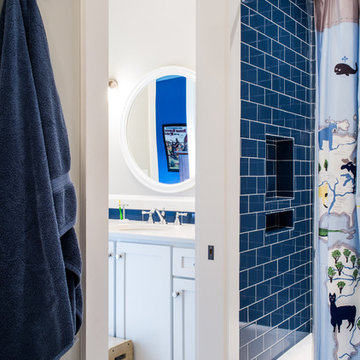
Additional features of this transitional Jack & Jill bathroom with blue subway tile, white cabinets, and circular mirrors. Photography by Andrea Behrends.
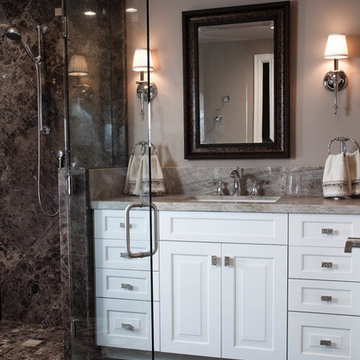
Example of a mid-sized transitional master brown tile and stone slab marble floor corner shower design in San Diego with recessed-panel cabinets, white cabinets, marble countertops, beige walls, an undermount sink and a one-piece toilet
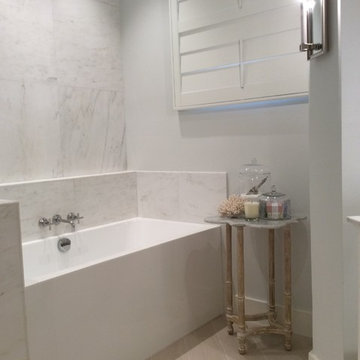
Mid-sized transitional master black and white tile and stone slab ceramic tile bathroom photo in Miami with flat-panel cabinets, white cabinets, a one-piece toilet, white walls, an undermount sink and marble countertops
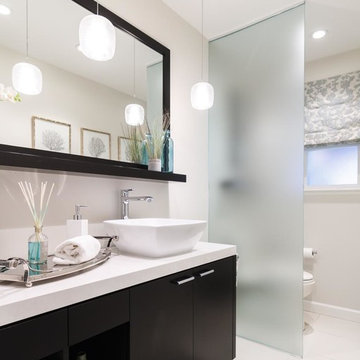
Example of a mid-sized trendy 3/4 white tile and stone slab porcelain tile and white floor open shower design in San Francisco with flat-panel cabinets, black cabinets, a two-piece toilet, gray walls, a vessel sink and solid surface countertops
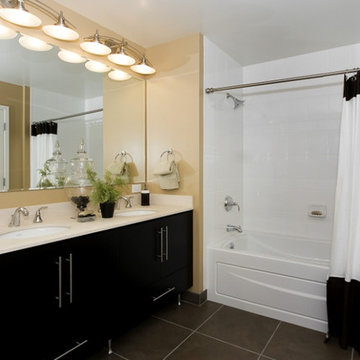
Example of a mid-sized minimalist master white tile and stone slab ceramic tile alcove bathtub design in San Francisco with an undermount sink, flat-panel cabinets, dark wood cabinets, granite countertops, a two-piece toilet and beige walls
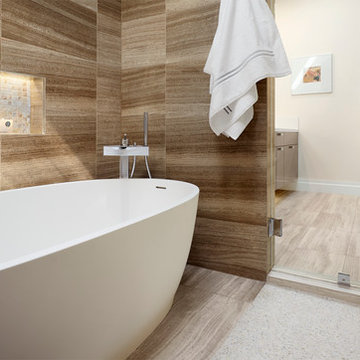
Paul Mourraille
Example of a mid-sized transitional 3/4 white tile and stone slab medium tone wood floor bathroom design in San Francisco with flat-panel cabinets, beige cabinets, a one-piece toilet, white walls, a drop-in sink and solid surface countertops
Example of a mid-sized transitional 3/4 white tile and stone slab medium tone wood floor bathroom design in San Francisco with flat-panel cabinets, beige cabinets, a one-piece toilet, white walls, a drop-in sink and solid surface countertops
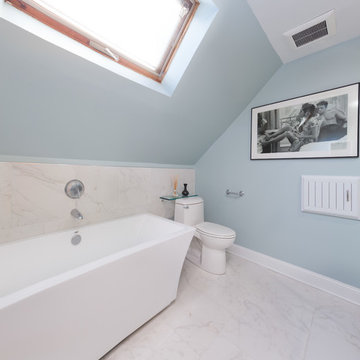
This master bathroom renovation features a walk-in shower complete with a shower bench and a large, rectangular niche, a soaking tub with a new wall mount faucet, a newly placed toilet with a glass shelf behind it, a white double sink vanity with a marble countertop, and white and pale blue paint. This master bathroom now exudes a spacious, open, and clean feel, ideal for these homeowners.
Other additions to this bathroom include recessed lighting, new high-pressure exhaust fan, new 16’x16 tile’ flooring and up wall bath tub backsplash, medicine cabinet, and skylight.
Project designed by Skokie renovation firm, Chi Renovation & Design. They serve the Chicagoland area, and it's surrounding suburbs, with an emphasis on the North Side and North Shore. You'll find their work from the Loop through Lincoln Park, Skokie, Evanston, Wilmette, and all of the way up to Lake Forest.
For more about Chi Renovation & Design, click here: https://www.chirenovation.com/
To learn more about this project, click here: https://www.chirenovation.com/portfolio/lakeview-master-bathroom/
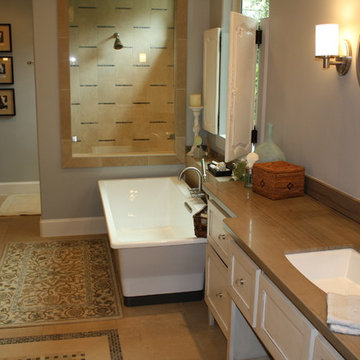
This is a stunning modern bath with Bianco Carrara granite floors, tub and countertops. The custom cabinets feature a dark wood finish with sleek stainless steel handles. The windows are accented with plantation style blinds and large mirrors circle the entire space to make it look more large and airy. Photo credit by - Texas Home and Floors
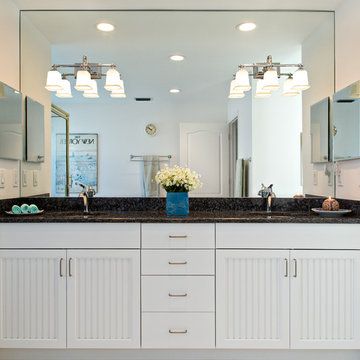
Lynda J Louden http://lyndaloudeninteriors.com/
Inspiration for a mid-sized transitional master black tile, gray tile and stone slab bathroom remodel in Miami with white cabinets, white walls, an undermount sink, granite countertops and recessed-panel cabinets
Inspiration for a mid-sized transitional master black tile, gray tile and stone slab bathroom remodel in Miami with white cabinets, white walls, an undermount sink, granite countertops and recessed-panel cabinets
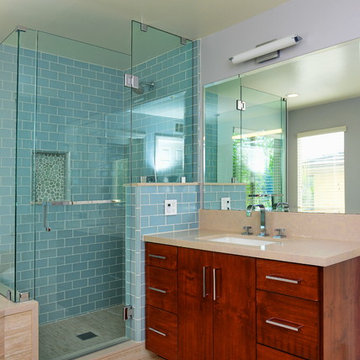
Hector Perez
Example of a mid-sized trendy master beige tile and stone slab porcelain tile bathroom design in Los Angeles with flat-panel cabinets, dark wood cabinets, purple walls, an undermount sink and solid surface countertops
Example of a mid-sized trendy master beige tile and stone slab porcelain tile bathroom design in Los Angeles with flat-panel cabinets, dark wood cabinets, purple walls, an undermount sink and solid surface countertops
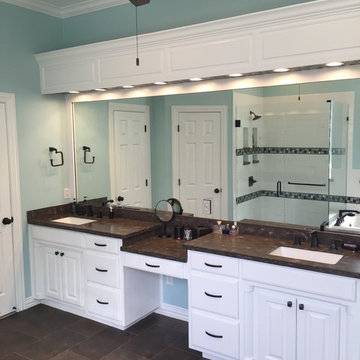
Bathroom - mid-sized transitional master brown tile and stone slab ceramic tile and brown floor bathroom idea in Dallas with raised-panel cabinets, white cabinets, a two-piece toilet, blue walls, an undermount sink, solid surface countertops and a hinged shower door
Stone Slab Bath Ideas
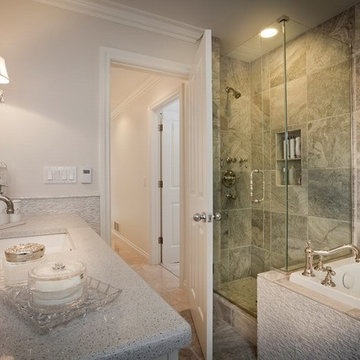
Photo by Dave Freers
Inspiration for a mid-sized transitional 3/4 gray tile and stone slab ceramic tile bathroom remodel in Detroit with an undermount sink, beaded inset cabinets, light wood cabinets, granite countertops, a one-piece toilet and beige walls
Inspiration for a mid-sized transitional 3/4 gray tile and stone slab ceramic tile bathroom remodel in Detroit with an undermount sink, beaded inset cabinets, light wood cabinets, granite countertops, a one-piece toilet and beige walls
4







