Stone Slab Bath with Dark Wood Cabinets Ideas
Refine by:
Budget
Sort by:Popular Today
161 - 180 of 1,556 photos
Item 1 of 3
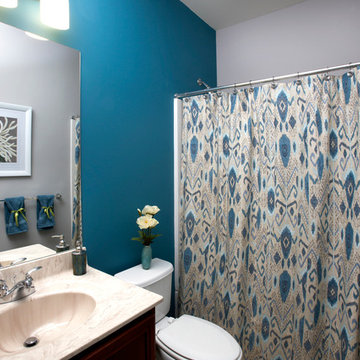
Emerald and teal tones creates a wow in this second bath and is complimented by the additional teal accessories and natural accents. Photo: Jeff Kaufman Photography
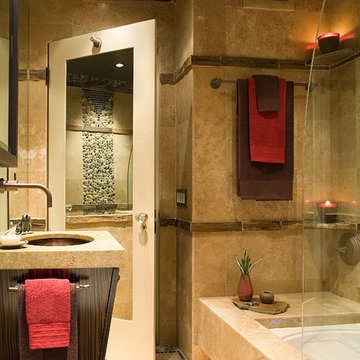
Space-expanding elements include a wall mounted sink vanity with tapered sides, and a wall mounted European style toilet.
Inspiration for a small contemporary master beige tile and stone slab ceramic tile bathroom remodel in San Diego with flat-panel cabinets, dark wood cabinets, beige walls, an undermount sink and marble countertops
Inspiration for a small contemporary master beige tile and stone slab ceramic tile bathroom remodel in San Diego with flat-panel cabinets, dark wood cabinets, beige walls, an undermount sink and marble countertops
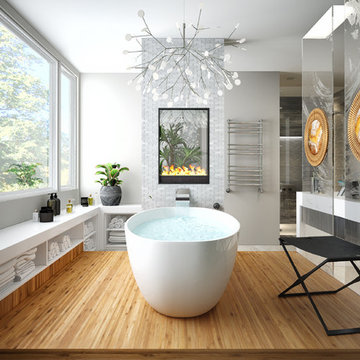
3-d design renderings by 'bonderud design inc. architecture and interiors'.
Inspiration for a huge contemporary master gray tile and stone slab marble floor and beige floor bathroom remodel in San Francisco with flat-panel cabinets, dark wood cabinets, gray walls, an integrated sink and quartz countertops
Inspiration for a huge contemporary master gray tile and stone slab marble floor and beige floor bathroom remodel in San Francisco with flat-panel cabinets, dark wood cabinets, gray walls, an integrated sink and quartz countertops
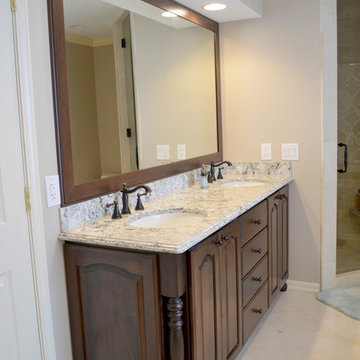
Inspiration for a mid-sized timeless master beige tile and stone slab marble floor bathroom remodel in Detroit with an undermount sink, furniture-like cabinets, dark wood cabinets, granite countertops, a one-piece toilet and blue walls
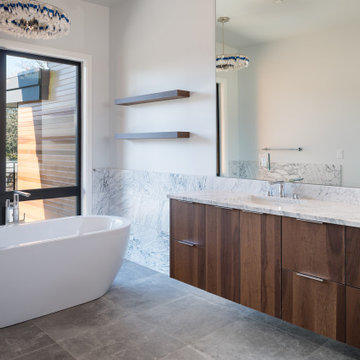
Bathroom - mid-sized modern master gray tile and stone slab double-sink bathroom idea in Phoenix with flat-panel cabinets, dark wood cabinets, a drop-in sink, granite countertops, a hinged shower door and a floating vanity
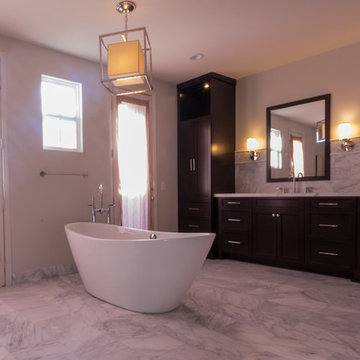
Large minimalist master gray tile, white tile and stone slab marble floor bathroom photo in San Diego with shaker cabinets, dark wood cabinets, a one-piece toilet, gray walls, an undermount sink and marble countertops
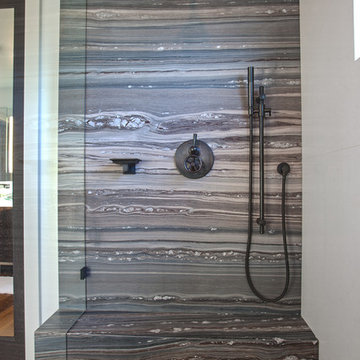
Bathroom - large transitional master gray tile and stone slab medium tone wood floor bathroom idea in San Diego with a vessel sink, flat-panel cabinets, dark wood cabinets, marble countertops, a one-piece toilet and white walls
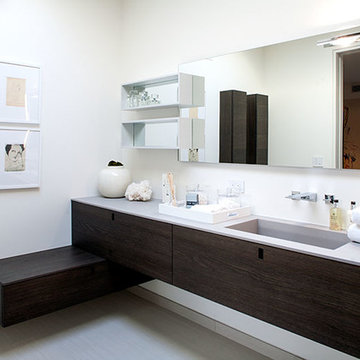
Mid-sized minimalist 3/4 white tile and stone slab light wood floor bathroom photo in Los Angeles with flat-panel cabinets, dark wood cabinets, a one-piece toilet, white walls, a trough sink and solid surface countertops
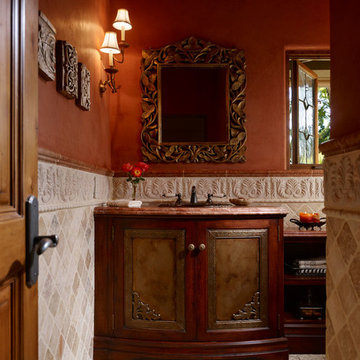
This lovely home began as a complete remodel to a 1960 era ranch home. Warm, sunny colors and traditional details fill every space. The colorful gazebo overlooks the boccii court and a golf course. Shaded by stately palms, the dining patio is surrounded by a wrought iron railing. Hand plastered walls are etched and styled to reflect historical architectural details. The wine room is located in the basement where a cistern had been.
Project designed by Susie Hersker’s Scottsdale interior design firm Design Directives. Design Directives is active in Phoenix, Paradise Valley, Cave Creek, Carefree, Sedona, and beyond.
For more about Design Directives, click here: https://susanherskerasid.com/

This lovely home began as a complete remodel to a 1960 era ranch home. Warm, sunny colors and traditional details fill every space. The colorful gazebo overlooks the boccii court and a golf course. Shaded by stately palms, the dining patio is surrounded by a wrought iron railing. Hand plastered walls are etched and styled to reflect historical architectural details. The wine room is located in the basement where a cistern had been.
Project designed by Susie Hersker’s Scottsdale interior design firm Design Directives. Design Directives is active in Phoenix, Paradise Valley, Cave Creek, Carefree, Sedona, and beyond.
For more about Design Directives, click here: https://susanherskerasid.com/
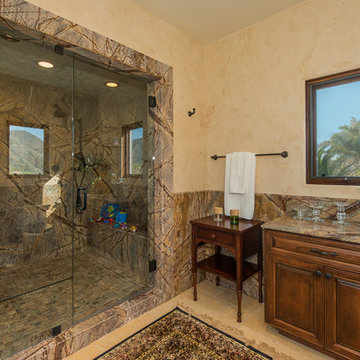
Custom steam shower, 10 ft high full Marble slabs (rain forest)floor to ceiling with Marble trim around, 4 ft high polished marble on all surrounding walls and counter tops.
Jerusalem natural stone for floor covering
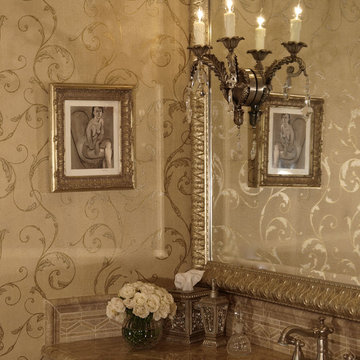
Vignette of Master Bathroom Vanity. Champagne and gold wallpaper with elegant scroll design compliments the marble vanity counter and framed wall mirror. The crystal wall sconce was mounted directly onto the mirror for extra sparkle!
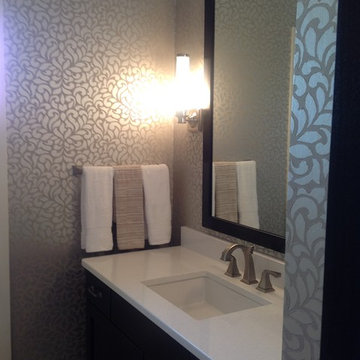
A fun use of wallpaper to make a bathroom feel glamorous
Example of a small trendy 3/4 gray tile and stone slab ceramic tile bathroom design in Cedar Rapids with an undermount sink, furniture-like cabinets, dark wood cabinets, quartz countertops and a two-piece toilet
Example of a small trendy 3/4 gray tile and stone slab ceramic tile bathroom design in Cedar Rapids with an undermount sink, furniture-like cabinets, dark wood cabinets, quartz countertops and a two-piece toilet
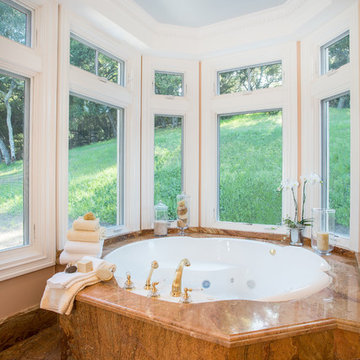
A breathtaking city, bay and mountain view over take the senses as one enters the regal estate of this Woodside California home. At apx 17,000 square feet the exterior of the home boasts beautiful hand selected stone quarry material, custom blended slate roofing with pre aged copper rain gutters and downspouts. Every inch of the exterior one finds intricate timeless details. As one enters the main foyer a grand marble staircase welcomes them, while an ornate metal with gold-leaf laced railing outlines the staircase. A high performance chef’s kitchen waits at one wing while separate living quarters are down the other. A private elevator in the heart of the home serves as a second means of arriving from floor to floor. The properties vanishing edge pool serves its viewer with breathtaking views while a pool house with separate guest quarters are just feet away. This regal estate boasts a new level of luxurious living built by Markay Johnson Construction.
Builder: Markay Johnson Construction
visit: www.mjconstruction.com
Photographer: Scot Zimmerman
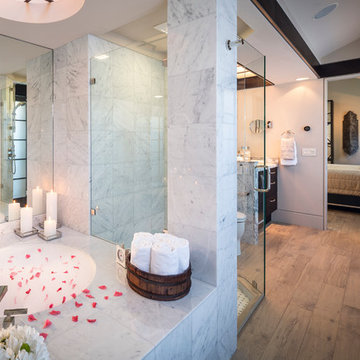
Zen House - Carmel, CA
Master Bathroom featuring White Carrara Marble and Nickel Plumbing FIxtures
Scott Hargis Photography
Inspiration for a mid-sized contemporary master white tile and stone slab porcelain tile bathroom remodel in San Francisco with an undermount sink, flat-panel cabinets, dark wood cabinets, marble countertops, a bidet and beige walls
Inspiration for a mid-sized contemporary master white tile and stone slab porcelain tile bathroom remodel in San Francisco with an undermount sink, flat-panel cabinets, dark wood cabinets, marble countertops, a bidet and beige walls
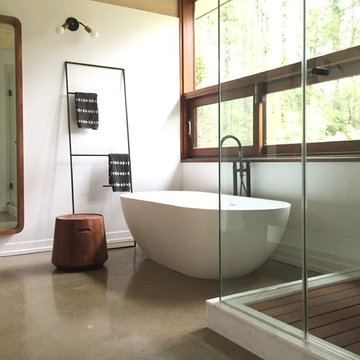
megan oldenburger
Large minimalist master white tile and stone slab concrete floor bathroom photo in New York with flat-panel cabinets, dark wood cabinets, a one-piece toilet, white walls, a vessel sink and marble countertops
Large minimalist master white tile and stone slab concrete floor bathroom photo in New York with flat-panel cabinets, dark wood cabinets, a one-piece toilet, white walls, a vessel sink and marble countertops
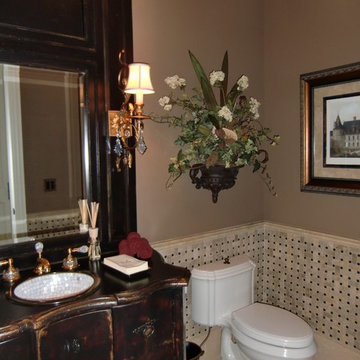
Formal powder room,furniture vanity base, mother of pearl sink, basket weave stone wall,beige walls floral sconce
Example of a small classic 3/4 beige tile and stone slab limestone floor bathroom design in Chicago with a drop-in sink, furniture-like cabinets, dark wood cabinets, wood countertops, a one-piece toilet and beige walls
Example of a small classic 3/4 beige tile and stone slab limestone floor bathroom design in Chicago with a drop-in sink, furniture-like cabinets, dark wood cabinets, wood countertops, a one-piece toilet and beige walls
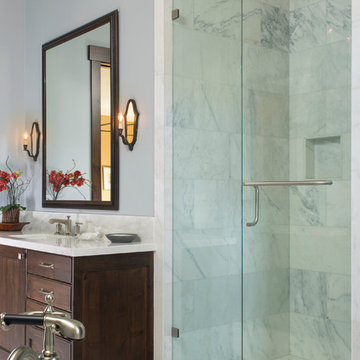
Corner shower - large rustic master white tile and stone slab marble floor corner shower idea in Denver with a drop-in sink, raised-panel cabinets, dark wood cabinets, marble countertops and gray walls
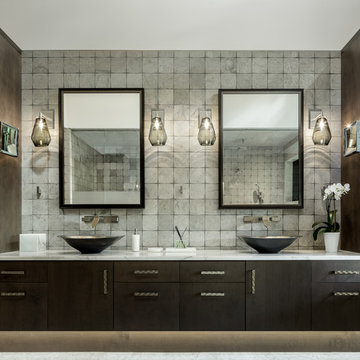
Example of a mountain style master gray tile and stone slab gray floor bathroom design in Denver with dark wood cabinets, gray walls, a vessel sink, quartzite countertops, a hinged shower door and white countertops
Stone Slab Bath with Dark Wood Cabinets Ideas
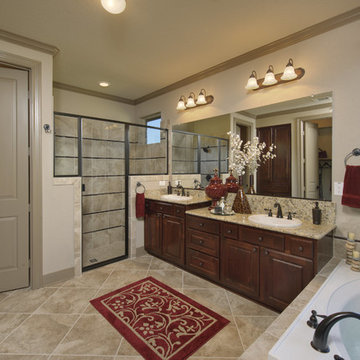
The Hillsboro is a wonderful floor plan for families. The kitchen features an oversized island, walk-in pantry, breakfast area, and eating bar. The master suite is equipped with his and hers sinks, a custom shower, a soaking tub, and a large walk-in closet. The Hillsboro also boasts a formal dining room, garage, and raised ceilings throughout. This home is also available with a finished upstairs bonus space.
9







