Subway Tile Bath with Furniture-Like Cabinets Ideas
Refine by:
Budget
Sort by:Popular Today
41 - 60 of 2,653 photos
Item 1 of 3
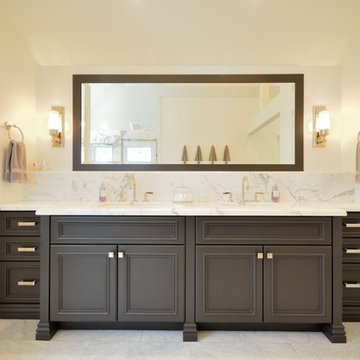
James Ruland Photography
Example of a large classic master white tile and subway tile marble floor alcove shower design in San Diego with an undermount sink, furniture-like cabinets, gray cabinets, marble countertops, an undermount tub, a two-piece toilet and white walls
Example of a large classic master white tile and subway tile marble floor alcove shower design in San Diego with an undermount sink, furniture-like cabinets, gray cabinets, marble countertops, an undermount tub, a two-piece toilet and white walls
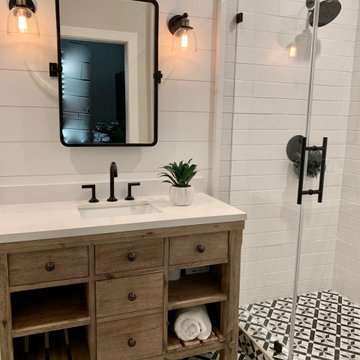
Making a somewhat traditional track home transform to a home with a indoor outdoor vacation vibe. Creating impact areas that gave the home a very custom high end feel. The clients wanted to walk into their home and feel like they were on vacation somewhere tropical.
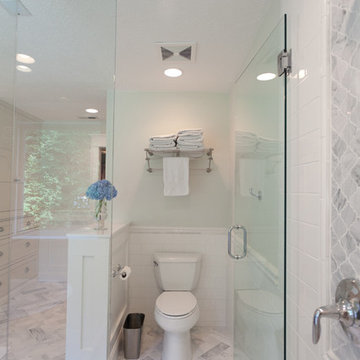
Jenni Pearson
Inspiration for a mid-sized transitional master white tile and subway tile marble floor bathroom remodel in Portland with an undermount sink, furniture-like cabinets, gray cabinets, marble countertops, a one-piece toilet and white walls
Inspiration for a mid-sized transitional master white tile and subway tile marble floor bathroom remodel in Portland with an undermount sink, furniture-like cabinets, gray cabinets, marble countertops, a one-piece toilet and white walls
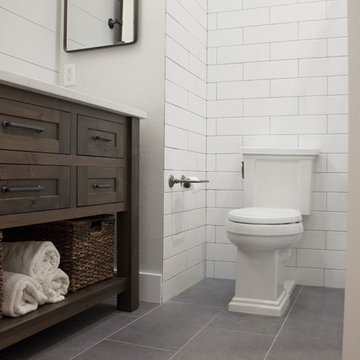
Showplace Wood Products
Example of a cottage white tile and subway tile porcelain tile and gray floor bathroom design in Tampa with furniture-like cabinets, medium tone wood cabinets, white walls, quartz countertops and white countertops
Example of a cottage white tile and subway tile porcelain tile and gray floor bathroom design in Tampa with furniture-like cabinets, medium tone wood cabinets, white walls, quartz countertops and white countertops
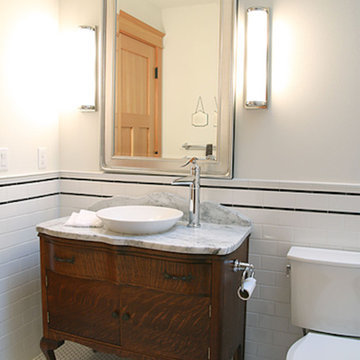
This bathroom was inspired by a Degas painting, an old buffet and the tile of the early 1900's.
Example of a mid-sized classic subway tile porcelain tile bathroom design in Seattle with furniture-like cabinets, dark wood cabinets, a two-piece toilet, white walls, a vessel sink and marble countertops
Example of a mid-sized classic subway tile porcelain tile bathroom design in Seattle with furniture-like cabinets, dark wood cabinets, a two-piece toilet, white walls, a vessel sink and marble countertops
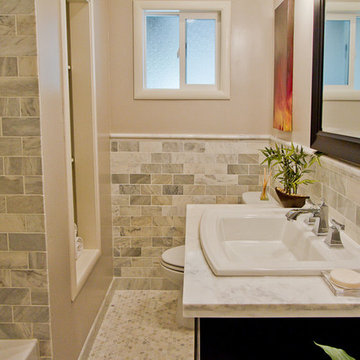
Inspiration for a mid-sized contemporary kids' gray tile and subway tile marble floor bathroom remodel in Sacramento with a drop-in sink, furniture-like cabinets, black cabinets, marble countertops, a two-piece toilet and gray walls
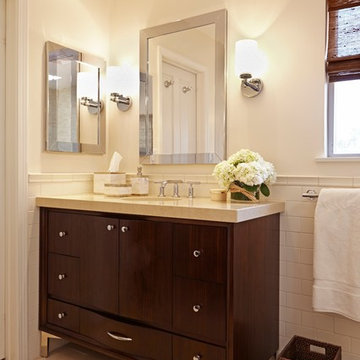
SCD brightened up the dark and dated master bath using a light, neutral palette. Glass mosaic tile adds sparkle to the walls in the tub and shower and contrasts nicely with the matte-finish subway tile. Vanities with curved fronts and chrome legs up the glam factor, while the artwork and Roman shade add texture.
Doug Hill Photography
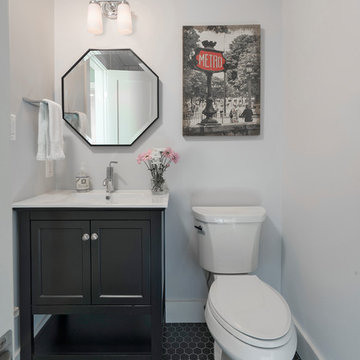
Ken Wyner Photography
Inspiration for a mid-sized transitional 3/4 subway tile ceramic tile and black floor alcove bathtub remodel in DC Metro with a one-piece toilet, white walls, an integrated sink, quartz countertops, white countertops, furniture-like cabinets and gray cabinets
Inspiration for a mid-sized transitional 3/4 subway tile ceramic tile and black floor alcove bathtub remodel in DC Metro with a one-piece toilet, white walls, an integrated sink, quartz countertops, white countertops, furniture-like cabinets and gray cabinets
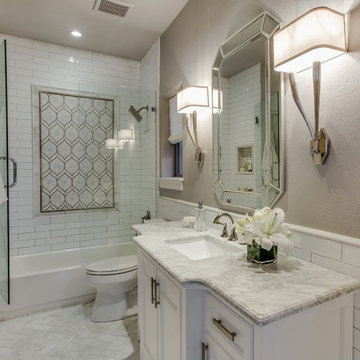
Shoot2Sell
Mid-sized transitional white tile and subway tile marble floor bathroom photo in Austin with furniture-like cabinets, white cabinets, a two-piece toilet, gray walls, an undermount sink and marble countertops
Mid-sized transitional white tile and subway tile marble floor bathroom photo in Austin with furniture-like cabinets, white cabinets, a two-piece toilet, gray walls, an undermount sink and marble countertops
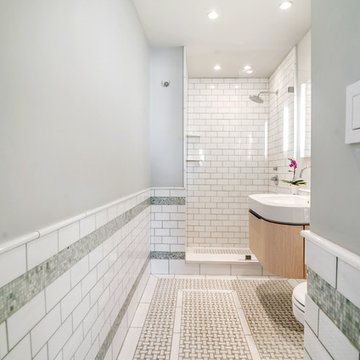
Compact Master Bathroom
Photo: Elizabeth Dooley
Alcove shower - small contemporary master white tile and subway tile mosaic tile floor alcove shower idea in New York with furniture-like cabinets, light wood cabinets, a wall-mount toilet, green walls, an integrated sink and solid surface countertops
Alcove shower - small contemporary master white tile and subway tile mosaic tile floor alcove shower idea in New York with furniture-like cabinets, light wood cabinets, a wall-mount toilet, green walls, an integrated sink and solid surface countertops

Home is where the heart is for this family and not surprisingly, a much needed mudroom entrance for their teenage boys and a soothing master suite to escape from everyday life are at the heart of this home renovation. With some small interior modifications and a 6′ x 20′ addition, MainStreet Design Build was able to create the perfect space this family had been hoping for.
In the original layout, the side entry of the home converged directly on the laundry room, which opened up into the family room. This unappealing room configuration created a difficult traffic pattern across carpeted flooring to the rest of the home. Additionally, the garage entry came in from a separate entrance near the powder room and basement, which also lead directly into the family room.
With the new addition, all traffic was directed through the new mudroom, providing both locker and closet storage for outerwear before entering the family room. In the newly remodeled family room space, MainStreet Design Build removed the old side entry door wall and made a game area with French sliding doors that opens directly into the backyard patio. On the second floor, the addition made it possible to expand and re-design the master bath and bedroom. The new bedroom now has an entry foyer and large living space, complete with crown molding and a very large private bath. The new luxurious master bath invites room for two at the elongated custom inset furniture vanity, a freestanding tub surrounded by built-in’s and a separate toilet/steam shower room.
Kate Benjamin Photography
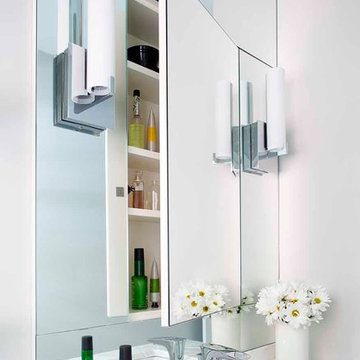
Jeff Herr
Example of a small trendy white tile and subway tile marble floor bathroom design in Atlanta with an undermount sink, furniture-like cabinets, white cabinets, marble countertops, a one-piece toilet and gray walls
Example of a small trendy white tile and subway tile marble floor bathroom design in Atlanta with an undermount sink, furniture-like cabinets, white cabinets, marble countertops, a one-piece toilet and gray walls
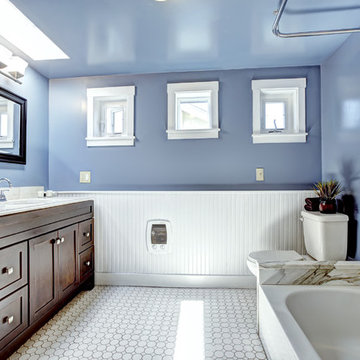
Light blue painted bathroom with white wainscoting and white subway tiles
Example of an arts and crafts master subway tile and white tile ceramic tile drop-in bathtub design in Chicago with furniture-like cabinets, blue walls, dark wood cabinets, a two-piece toilet and a drop-in sink
Example of an arts and crafts master subway tile and white tile ceramic tile drop-in bathtub design in Chicago with furniture-like cabinets, blue walls, dark wood cabinets, a two-piece toilet and a drop-in sink
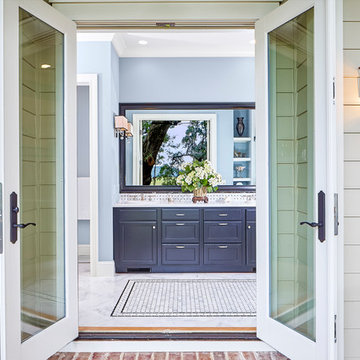
Master bath looking in from the back patio and French doors. Timeless, furniture style cabinet for the vanity, with matching dark mirror. Gorgeous marble floor with mosaic tile inlay design and matching backsplash in the same mosaic pattern. This is simply stunning.
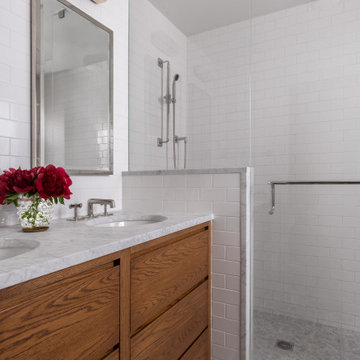
Custom master bathroom
Inspiration for a mid-sized transitional master white tile and subway tile marble floor and gray floor bathroom remodel in Seattle with furniture-like cabinets, medium tone wood cabinets, a two-piece toilet, white walls, an undermount sink, marble countertops, a hinged shower door and white countertops
Inspiration for a mid-sized transitional master white tile and subway tile marble floor and gray floor bathroom remodel in Seattle with furniture-like cabinets, medium tone wood cabinets, a two-piece toilet, white walls, an undermount sink, marble countertops, a hinged shower door and white countertops
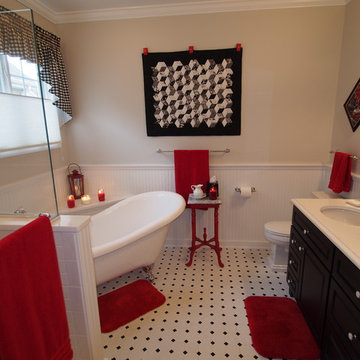
Freestanding Claw-Foot Tub
Large elegant master white tile and subway tile mosaic tile floor bathroom photo in New York with an undermount sink, furniture-like cabinets, black cabinets, quartz countertops, a two-piece toilet and gray walls
Large elegant master white tile and subway tile mosaic tile floor bathroom photo in New York with an undermount sink, furniture-like cabinets, black cabinets, quartz countertops, a two-piece toilet and gray walls
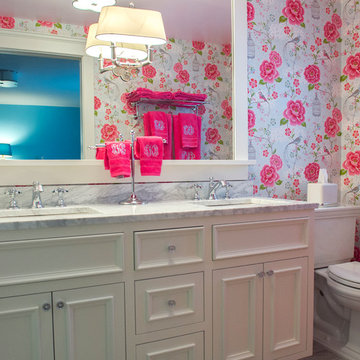
Heather Fenske Photography
Example of a mid-sized classic kids' gray tile and subway tile ceramic tile and brown floor corner shower design in Minneapolis with an undermount sink, furniture-like cabinets, white cabinets, marble countertops, pink walls, a two-piece toilet and a hinged shower door
Example of a mid-sized classic kids' gray tile and subway tile ceramic tile and brown floor corner shower design in Minneapolis with an undermount sink, furniture-like cabinets, white cabinets, marble countertops, pink walls, a two-piece toilet and a hinged shower door
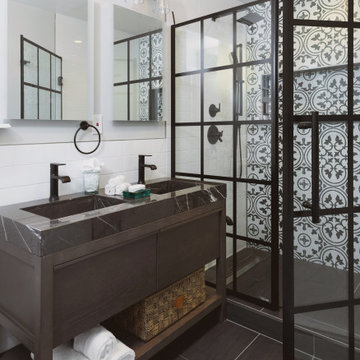
Inspiration for a mid-sized modern master white tile and subway tile porcelain tile and black floor alcove shower remodel in New York with furniture-like cabinets, dark wood cabinets, soapstone countertops, black countertops, white walls, an integrated sink and a hinged shower door
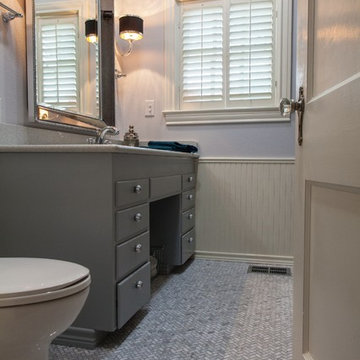
Andrew Slaton Photography
Inspiration for a small transitional kids' white tile and subway tile mosaic tile floor bathroom remodel in Dallas with an undermount sink, furniture-like cabinets, gray cabinets, quartz countertops, a one-piece toilet and blue walls
Inspiration for a small transitional kids' white tile and subway tile mosaic tile floor bathroom remodel in Dallas with an undermount sink, furniture-like cabinets, gray cabinets, quartz countertops, a one-piece toilet and blue walls
Subway Tile Bath with Furniture-Like Cabinets Ideas

These clients needed a first-floor shower for their medically-compromised children, so extended the existing powder room into the adjacent mudroom to gain space for the shower. The 3/4 bath is fully accessible, and easy to clean - with a roll-in shower, wall-mounted toilet, and fully tiled floor, chair-rail and shower. The gray wall paint above the white subway tile is both contemporary and calming. Multiple shower heads and wands in the 3'x6' shower provided ample access for assisting their children in the shower. The white furniture-style vanity can be seen from the kitchen area, and ties in with the design style of the rest of the home. The bath is both beautiful and functional. We were honored and blessed to work on this project for our dear friends.
Please see NoahsHope.com for additional information about this wonderful family.
3







