Subway Tile Bath with Glass-Front Cabinets Ideas
Refine by:
Budget
Sort by:Popular Today
61 - 80 of 158 photos
Item 1 of 3
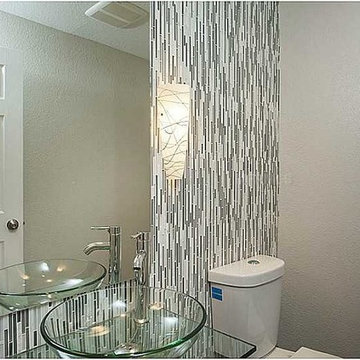
Tub/shower combo - mid-sized traditional 3/4 white tile and subway tile ceramic tile tub/shower combo idea in Tampa with a vessel sink, glass-front cabinets, white cabinets, granite countertops, a two-piece toilet and gray walls
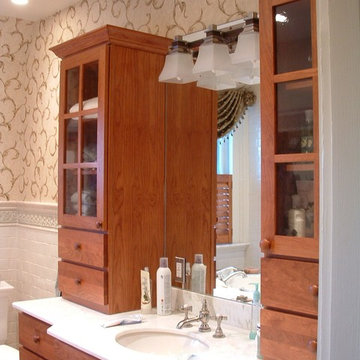
Teresa Faria and Katie Halstead of Honey, Fix It Inc
Example of a large classic master white tile and subway tile marble floor bathroom design in Philadelphia with medium tone wood cabinets, a two-piece toilet, white walls, marble countertops, glass-front cabinets and an undermount sink
Example of a large classic master white tile and subway tile marble floor bathroom design in Philadelphia with medium tone wood cabinets, a two-piece toilet, white walls, marble countertops, glass-front cabinets and an undermount sink
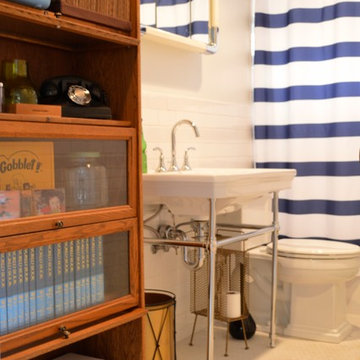
Karen Tripp
Bathroom - small traditional 3/4 white tile and subway tile ceramic tile and beige floor bathroom idea in Los Angeles with glass-front cabinets, brown cabinets, a two-piece toilet, white walls and a pedestal sink
Bathroom - small traditional 3/4 white tile and subway tile ceramic tile and beige floor bathroom idea in Los Angeles with glass-front cabinets, brown cabinets, a two-piece toilet, white walls and a pedestal sink
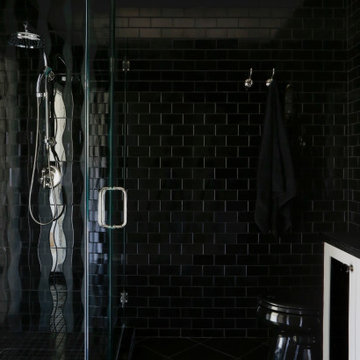
Mid-sized transitional kids' black tile and subway tile porcelain tile and black floor bathroom photo in Nashville with glass-front cabinets, white cabinets, a one-piece toilet, black walls, an undermount sink, quartz countertops and black countertops
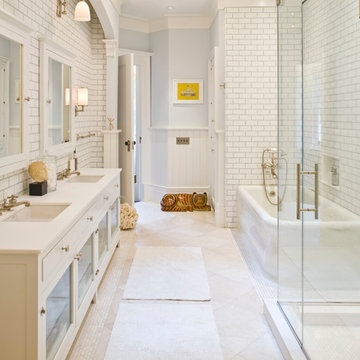
Elegant white tile and subway tile bathroom photo in New York with glass-front cabinets and white cabinets
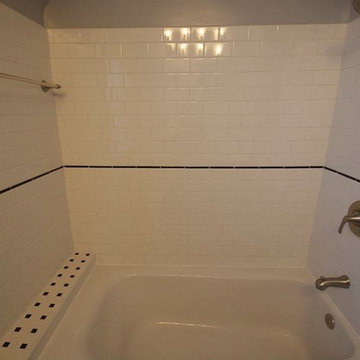
With this bathroom renovation we wanted to keep the original feel, but add some modern touches like subway tile, updated hardware and new cabinetry.
Bathroom - mid-sized craftsman master white tile and subway tile ceramic tile bathroom idea in St Louis with an integrated sink, glass-front cabinets, dark wood cabinets, solid surface countertops, a one-piece toilet and gray walls
Bathroom - mid-sized craftsman master white tile and subway tile ceramic tile bathroom idea in St Louis with an integrated sink, glass-front cabinets, dark wood cabinets, solid surface countertops, a one-piece toilet and gray walls
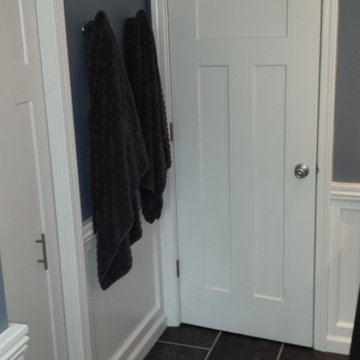
Inspiration for a mid-sized contemporary master white tile and subway tile ceramic tile bathroom remodel in Detroit with glass-front cabinets, white cabinets, glass countertops and gray walls
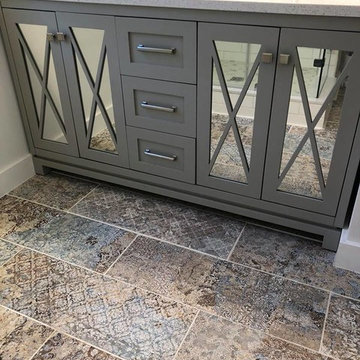
Inspiration for a small eclectic master white tile and subway tile porcelain tile and multicolored floor corner shower remodel in Philadelphia with glass-front cabinets, gray cabinets, a one-piece toilet, gray walls, an undermount sink, quartzite countertops, a hinged shower door and multicolored countertops
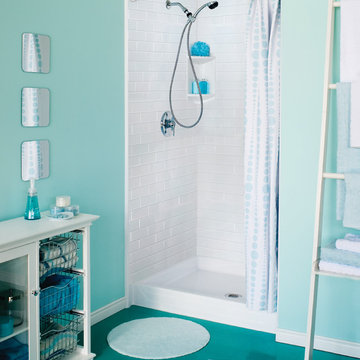
Alcove shower - mid-sized traditional 3/4 white tile and subway tile porcelain tile and blue floor alcove shower idea in Other with glass-front cabinets, white cabinets and blue walls
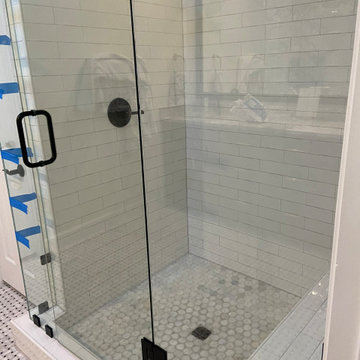
Bathroom - mid-sized 3/4 white tile and subway tile ceramic tile and white floor bathroom idea in Dallas with glass-front cabinets, white walls and a hinged shower door

photos by Pedro Marti
The owner’s of this apartment had been living in this large working artist’s loft in Tribeca since the 70’s when they occupied the vacated space that had previously been a factory warehouse. Since then the space had been adapted for the husband and wife, both artists, to house their studios as well as living quarters for their growing family. The private areas were previously separated from the studio with a series of custom partition walls. Now that their children had grown and left home they were interested in making some changes. The major change was to take over spaces that were the children’s bedrooms and incorporate them in a new larger open living/kitchen space. The previously enclosed kitchen was enlarged creating a long eat-in counter at the now opened wall that had divided off the living room. The kitchen cabinetry capitalizes on the full height of the space with extra storage at the tops for seldom used items. The overall industrial feel of the loft emphasized by the exposed electrical and plumbing that run below the concrete ceilings was supplemented by a grid of new ceiling fans and industrial spotlights. Antique bubble glass, vintage refrigerator hinges and latches were chosen to accent simple shaker panels on the new kitchen cabinetry, including on the integrated appliances. A unique red industrial wheel faucet was selected to go with the integral black granite farm sink. The white subway tile that pre-existed in the kitchen was continued throughout the enlarged area, previously terminating 5 feet off the ground, it was expanded in a contrasting herringbone pattern to the full 12 foot height of the ceilings. This same tile motif was also used within the updated bathroom on top of a concrete-like porcelain floor tile. The bathroom also features a large white porcelain laundry sink with industrial fittings and a vintage stainless steel medicine display cabinet. Similar vintage stainless steel cabinets are also used in the studio spaces for storage. And finally black iron plumbing pipe and fittings were used in the newly outfitted closets to create hanging storage and shelving to complement the overall industrial feel.
Pedro Marti
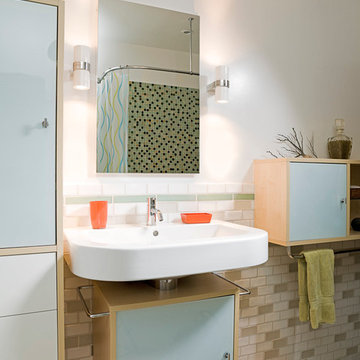
Bathroom was completely remodeled and updated. Glass subway tile wainscot, glass mosaic tile in the tub/shower surround. Cabinetry elements include a freestanding linen cabinet and wall mounted sink cabinet and horizontal side cabinet with towel bar. Vanity sconces with up and down light, porcelain shades.
Photo by Misha Gravenor
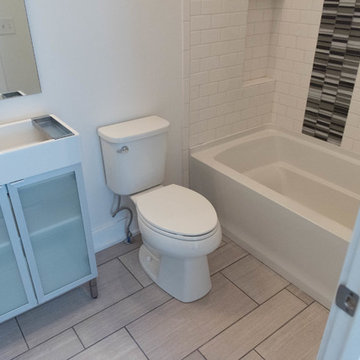
Mid-sized trendy 3/4 white tile and subway tile slate floor and gray floor bathroom photo in Indianapolis with glass-front cabinets, gray cabinets, a two-piece toilet, white walls, an integrated sink and solid surface countertops
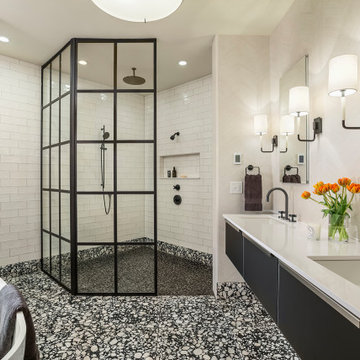
Example of an urban master white tile and subway tile porcelain tile, double-sink and wallpaper bathroom design in Minneapolis with glass-front cabinets, black cabinets, a one-piece toilet, white walls, an undermount sink, quartz countertops, white countertops and a floating vanity
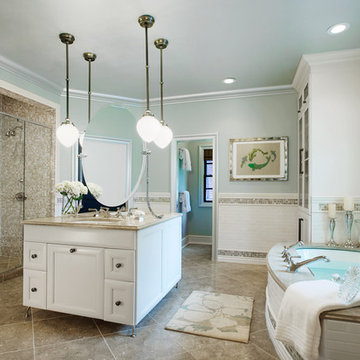
An aqua ceiling kicks off this crisp, bright master bathroom, accented by aqua, blue and green square glass tile. Pewter pendant lighting with frosted glass globes, pewter hardware, polished nickel faucets, white subway tile, and seagrass limestone flooring, counters and tub deck are balanced by a wool floral rug. Koi artwork with mirrored frame echoes the frameless glass shower door.
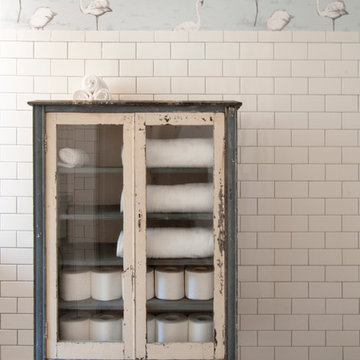
Adrienne DeRosa © 2014 Houzz Inc.
White tile walls are offset by flooring with a rustic appeal. While wooden flooring is not considered the best choice for a full bath, the Ciacchis installed ceramic tile made to mimic the effect of reclaimed timbers. Flocks of flamingos adorn the tops of the walls, offering a light-hearted contrast to the areas below.
Flooring: Natural Timber Ash by Select Styles, Lowe's; wallpaper: Blue Flamingo, Anthropologie
Photo: Adrienne DeRosa © 2014 Houzz
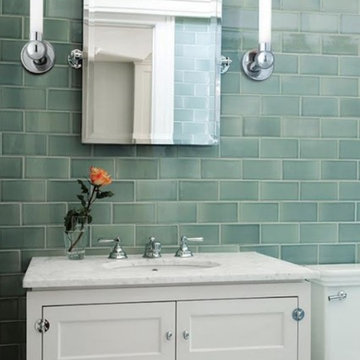
Bathroom - small transitional 3/4 green tile and subway tile bathroom idea in Salt Lake City with glass-front cabinets, white cabinets, a two-piece toilet, green walls, a drop-in sink and marble countertops

The guest bathroom features slate tile cut in a 6x12 running bond pattern on the floor. Kohler tub with Ann Sacks tile surround. Toto Aquia toilet and IKEA sink.
Wall paint color: "Bunny Grey," Benjamin Moore.
Photo by Whit Preston.
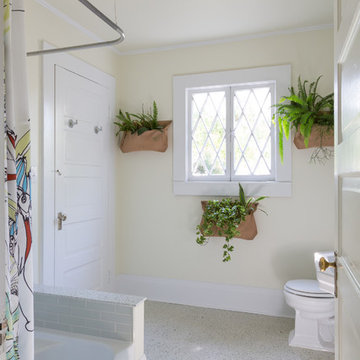
I designed this bathroom to be a modern take on craftsman. Mint green ceramic tiles, terrazzo floors ice white with flecks of green, chrome Kohler hardware in pinstripe pattern and custom cabinet doors to match existing in the home.
Photos by Sara Essex Bradley.
Subway Tile Bath with Glass-Front Cabinets Ideas
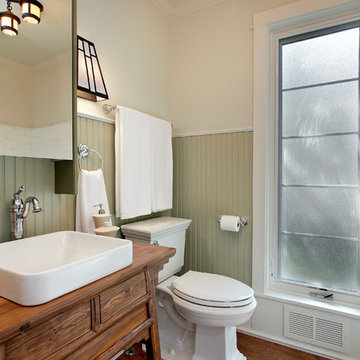
Tub/shower combo - small traditional kids' white tile and subway tile medium tone wood floor tub/shower combo idea in Chicago with glass-front cabinets, light wood cabinets, an undermount tub, a two-piece toilet, beige walls, a vessel sink and wood countertops
4







