Kitchen Photos
Refine by:
Budget
Sort by:Popular Today
161 - 180 of 1,329 photos
Item 1 of 3
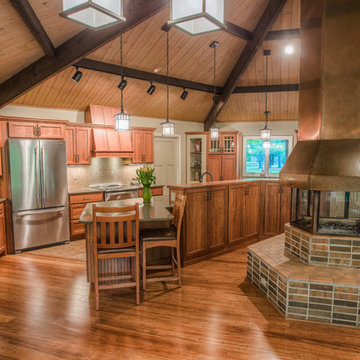
This West Lafayette couple was tired of their worn out cabinets and appliances, an outdated design and a less than functional work space. They were interested in visually opening up their kitchen to allow for entertaining. Riverside Construction accomplished this by removing the wall peninsula cabinets, moving the sink under the rear window and repositioning the double ovens closer to the range top. Maple cabinets and granite countertops added a new beauty and warmth to the space, while luxury vinyl tile flooring and a travertine backsplash completed the new look. All of these remodeling improvements not only allowed for a more functional cooking space, but created the perfect environment for many friendly gatherings and parties.
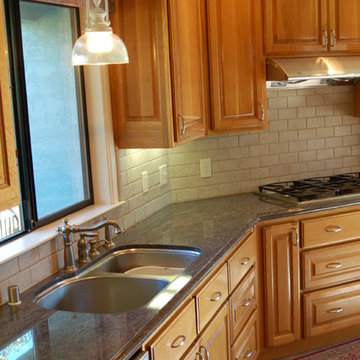
Photos by Melissa Maxey
Example of a classic terra-cotta tile kitchen design in Other with an undermount sink, raised-panel cabinets, medium tone wood cabinets, laminate countertops, porcelain backsplash and white appliances
Example of a classic terra-cotta tile kitchen design in Other with an undermount sink, raised-panel cabinets, medium tone wood cabinets, laminate countertops, porcelain backsplash and white appliances
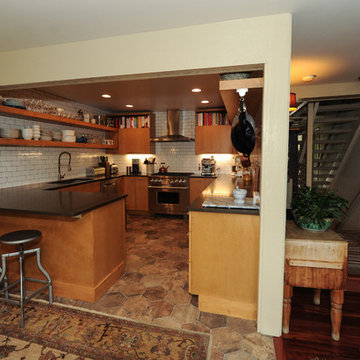
Example of a mid-sized urban u-shaped terra-cotta tile and brown floor enclosed kitchen design in Cleveland with an undermount sink, flat-panel cabinets, medium tone wood cabinets, granite countertops, white backsplash, subway tile backsplash, stainless steel appliances and an island
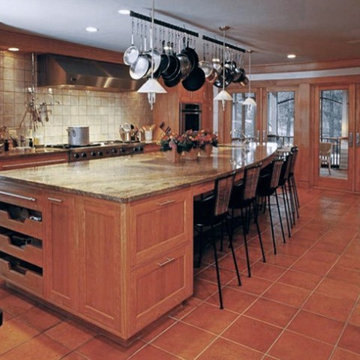
Inspiration for a mid-sized timeless u-shaped terra-cotta tile eat-in kitchen remodel in Boston with a drop-in sink, raised-panel cabinets, medium tone wood cabinets, granite countertops, multicolored backsplash, stone tile backsplash, stainless steel appliances and an island
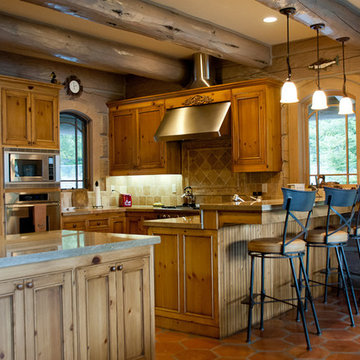
Custom kitchen in hand hewn dovetail Appalachian style log home.
Eat-in kitchen - large rustic u-shaped terra-cotta tile eat-in kitchen idea in Other with raised-panel cabinets, medium tone wood cabinets, stainless steel appliances, a drop-in sink, granite countertops, beige backsplash and stone tile backsplash
Eat-in kitchen - large rustic u-shaped terra-cotta tile eat-in kitchen idea in Other with raised-panel cabinets, medium tone wood cabinets, stainless steel appliances, a drop-in sink, granite countertops, beige backsplash and stone tile backsplash
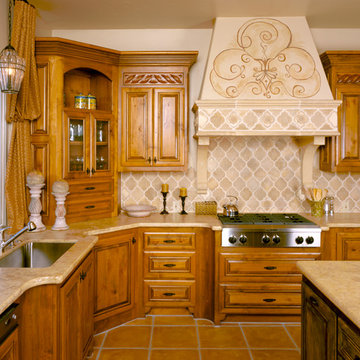
Mountain style l-shaped terra-cotta tile eat-in kitchen photo in Sacramento with a single-bowl sink, raised-panel cabinets, medium tone wood cabinets, granite countertops, beige backsplash, ceramic backsplash, paneled appliances and an island
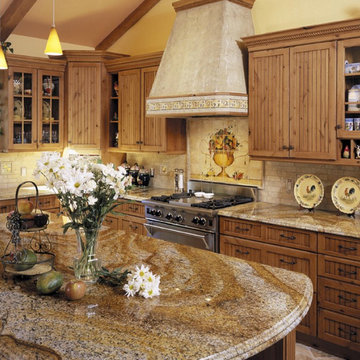
Inspiration for a l-shaped terra-cotta tile eat-in kitchen remodel in Chicago with a drop-in sink, medium tone wood cabinets, granite countertops, beige backsplash, stone tile backsplash, stainless steel appliances, an island and recessed-panel cabinets
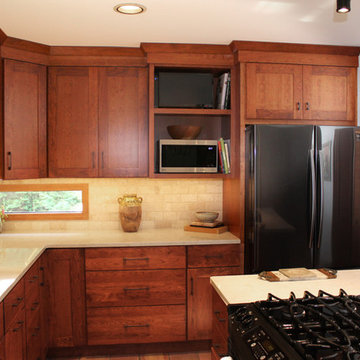
CHERRY SHAKER
Pioneer Cabinetry
Townsend Flat - Wide Style Shaker
Perimeter & Island : Cherry Stained Cayenne
Countertop : LG Quartz, Clarino
Example of a transitional l-shaped terra-cotta tile and red floor eat-in kitchen design in Other with an undermount sink, shaker cabinets, medium tone wood cabinets, quartz countertops, beige backsplash, travertine backsplash, stainless steel appliances, an island and beige countertops
Example of a transitional l-shaped terra-cotta tile and red floor eat-in kitchen design in Other with an undermount sink, shaker cabinets, medium tone wood cabinets, quartz countertops, beige backsplash, travertine backsplash, stainless steel appliances, an island and beige countertops
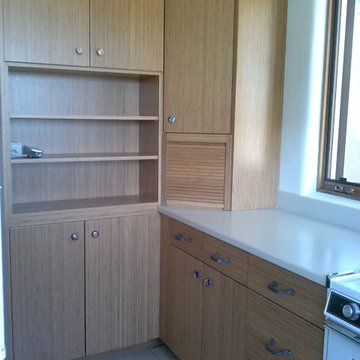
Example of a small trendy u-shaped terra-cotta tile enclosed kitchen design in Albuquerque with a farmhouse sink, flat-panel cabinets, medium tone wood cabinets, solid surface countertops, white backsplash, mosaic tile backsplash and white appliances
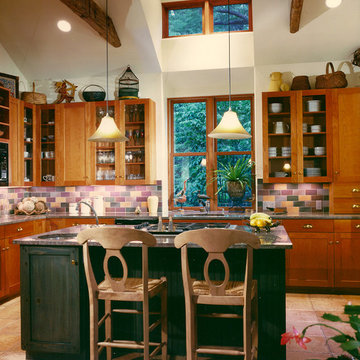
Inspiration for a large transitional l-shaped terra-cotta tile and beige floor kitchen remodel in Baltimore with an undermount sink, shaker cabinets, medium tone wood cabinets, granite countertops, multicolored backsplash, subway tile backsplash, stainless steel appliances, an island and gray countertops
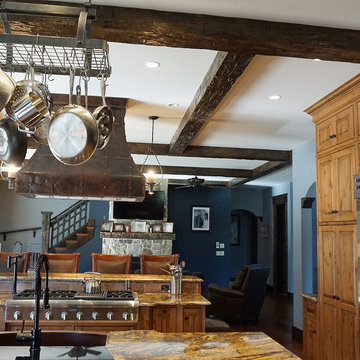
Alban Gega
Large mountain style l-shaped terra-cotta tile eat-in kitchen photo in Boston with a farmhouse sink, beaded inset cabinets, medium tone wood cabinets, granite countertops, beige backsplash, stone tile backsplash, stainless steel appliances and two islands
Large mountain style l-shaped terra-cotta tile eat-in kitchen photo in Boston with a farmhouse sink, beaded inset cabinets, medium tone wood cabinets, granite countertops, beige backsplash, stone tile backsplash, stainless steel appliances and two islands
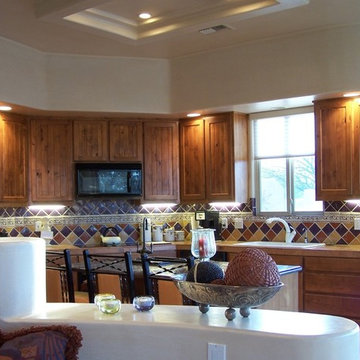
Example of a mid-sized southwest l-shaped terra-cotta tile eat-in kitchen design in Phoenix with a drop-in sink, recessed-panel cabinets, medium tone wood cabinets, multicolored backsplash, ceramic backsplash, black appliances and an island
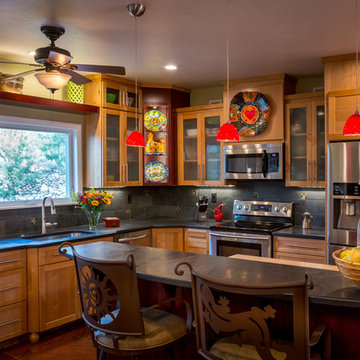
We love working with talented professionals, and architect Larry Holcomb is one of the best. We fabricated and installed these gorgeous slate countertops to help make his vision a reality
Architect: Larry Holcomb
Photographer: Kevin Anderson
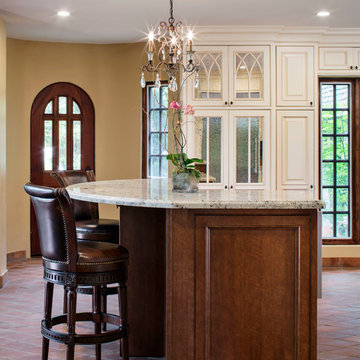
We wanted to accentuate the quaint round top door and the view of the kitchen garden through the mullioned windows.
Chipper Hatter Photography
Inspiration for a timeless terra-cotta tile kitchen remodel in Sacramento with beaded inset cabinets, medium tone wood cabinets, granite countertops, metallic backsplash, metal backsplash and two islands
Inspiration for a timeless terra-cotta tile kitchen remodel in Sacramento with beaded inset cabinets, medium tone wood cabinets, granite countertops, metallic backsplash, metal backsplash and two islands
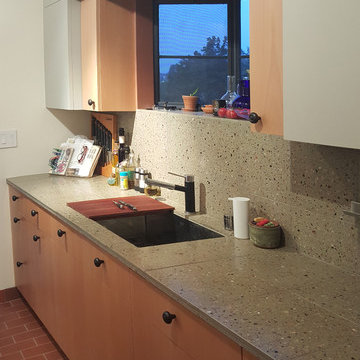
Example of a mid-sized transitional galley terra-cotta tile kitchen design in Los Angeles with an undermount sink, flat-panel cabinets, medium tone wood cabinets, terrazzo countertops, gray backsplash and paneled appliances
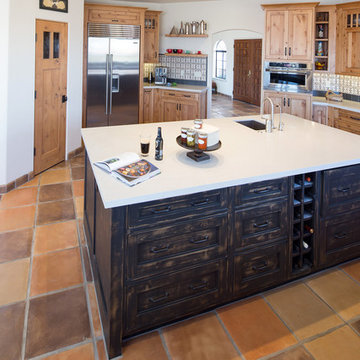
Jan Kepler Designer,
Plato Woodwork Custom Cabinetry,
Contractor: Vince Vanderlip,
Tile: Arto flooring; Walker Zanger backsplash
Photography: Elliott Johnson
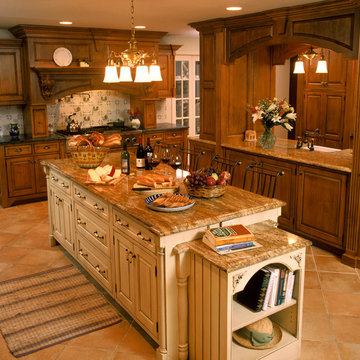
Kitchen - traditional terra-cotta tile kitchen idea in New York with a farmhouse sink, raised-panel cabinets, medium tone wood cabinets, stainless steel appliances and an island
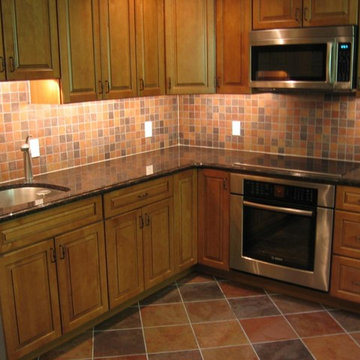
Mid-sized elegant l-shaped terra-cotta tile and brown floor eat-in kitchen photo in Philadelphia with medium tone wood cabinets, brown backsplash, stainless steel appliances, no island, an undermount sink, raised-panel cabinets, granite countertops and terra-cotta backsplash
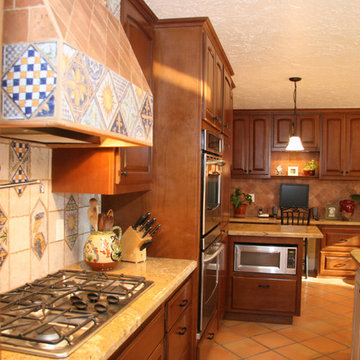
Built-in desk area as part of kitchen/dining/great room space. Keeping the the family together in one space. Built in microwave and appliance center.
Example of a mid-sized tuscan terra-cotta tile eat-in kitchen design in Orange County with an undermount sink, medium tone wood cabinets, granite countertops, stainless steel appliances and an island
Example of a mid-sized tuscan terra-cotta tile eat-in kitchen design in Orange County with an undermount sink, medium tone wood cabinets, granite countertops, stainless steel appliances and an island
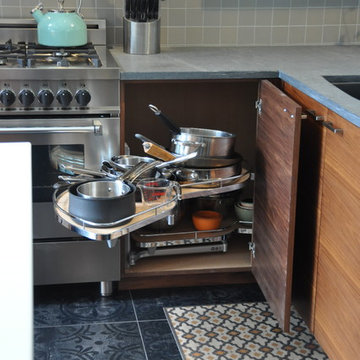
Frank R. Canova Jr.
Example of a large minimalist l-shaped terra-cotta tile eat-in kitchen design in San Francisco with an undermount sink, flat-panel cabinets, medium tone wood cabinets, granite countertops, gray backsplash, porcelain backsplash, stainless steel appliances and an island
Example of a large minimalist l-shaped terra-cotta tile eat-in kitchen design in San Francisco with an undermount sink, flat-panel cabinets, medium tone wood cabinets, granite countertops, gray backsplash, porcelain backsplash, stainless steel appliances and an island
9





