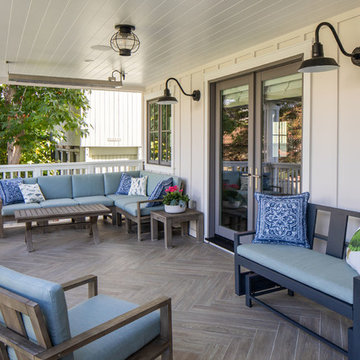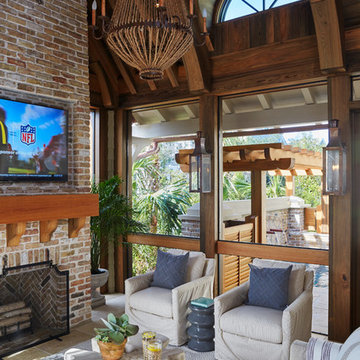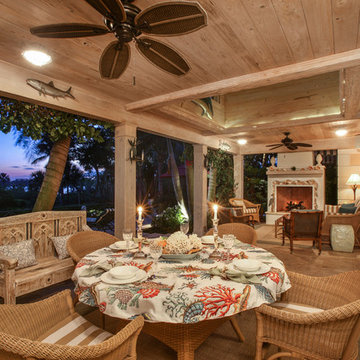Tile Porch Ideas
Refine by:
Budget
Sort by:Popular Today
21 - 40 of 2,549 photos
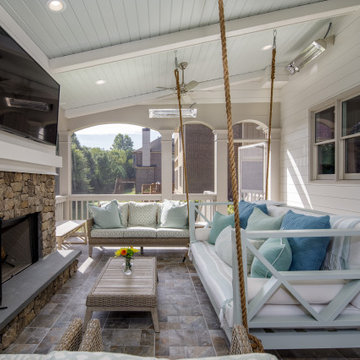
Inspiration for a mid-sized transitional tile back porch remodel in Atlanta with a fire pit and a roof extension
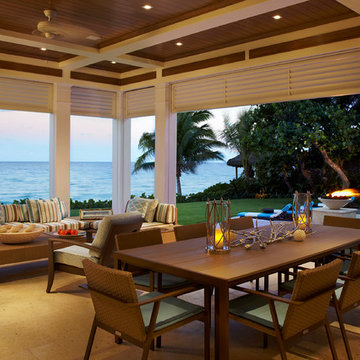
The outdoor Key West style sitting area features aluminum transom shutters, a stained wood, beamed ceiling with a tongue and groove design, hidden hurricane motorized screens and trex columns. The pool in the background features two fire bowls.
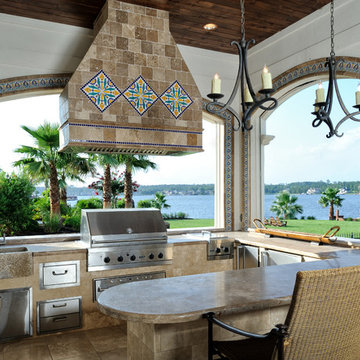
Tuscan tile outdoor kitchen porch photo in Houston with a roof extension
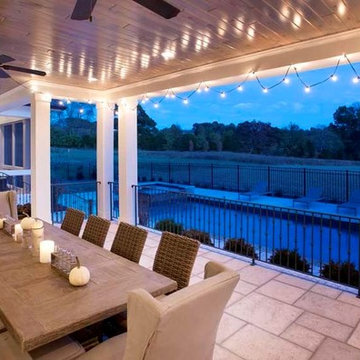
Reed Brown Photography, Julie Davis Interiors
This is an example of a mid-sized farmhouse tile back porch design in Nashville with a roof extension.
This is an example of a mid-sized farmhouse tile back porch design in Nashville with a roof extension.
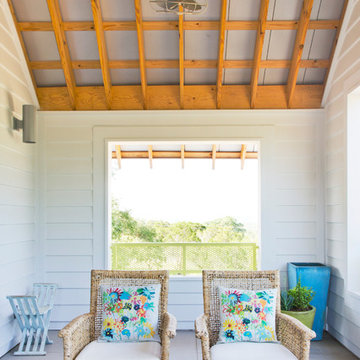
Adrienne Breaux
This is an example of a country tile porch design in Austin with a roof extension.
This is an example of a country tile porch design in Austin with a roof extension.
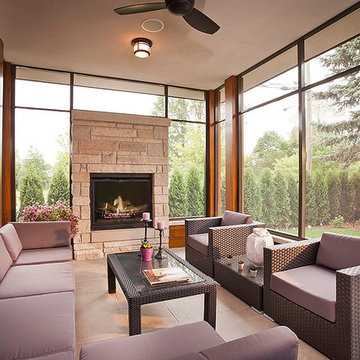
Ideal place to receive your guests in winter and summer.
Closed in sun room with a gas fireplace.
Inspiration for a large contemporary tile screened-in back porch remodel in Detroit with a roof extension
Inspiration for a large contemporary tile screened-in back porch remodel in Detroit with a roof extension
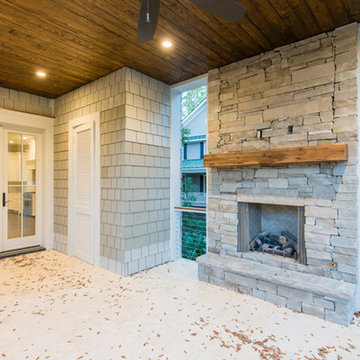
Kiawah Island Real Estate
Mid-sized transitional tile back porch photo in Charleston with a fire pit and a roof extension
Mid-sized transitional tile back porch photo in Charleston with a fire pit and a roof extension
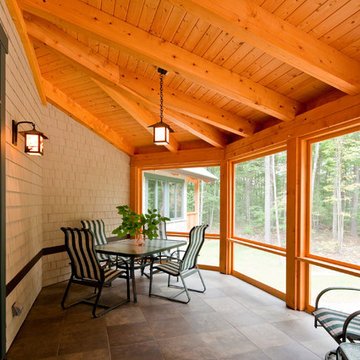
The private home, reminiscent of Maine lodges and family camps, was designed to be a sanctuary for the family and their many relatives. Lassel Architects worked closely with the owners to meet their needs and wishes and collaborated thoroughly with the builder during the construction process to provide a meticulously crafted home.
The open-concept plan, framed by a unique timber frame inspired by Greene & Greene’s designs, provides large open spaces for entertaining with generous views to the lake, along with sleeping lofts that comfortably host a crowd overnight. Each of the family members' bedrooms was configured to provide a view to the lake. The bedroom wings pivot off a staircase which winds around a natural tree trunk up to a tower room with 360-degree views of the surrounding lake and forest. All interiors are framed with natural wood and custom-built furniture and cabinets reinforce daily use and activities.
The family enjoys the home throughout the entire year; therefore careful attention was paid to insulation, air tightness and efficient mechanical systems, including in-floor heating. The house was integrated into the natural topography of the site to connect the interior and exterior spaces and encourage an organic circulation flow. Solar orientation and summer and winter sun angles were studied to shade in the summer and take advantage of passive solar gain in the winter.
Equally important was the use of natural ventilation. The design takes into account cross-ventilation for each bedroom while high and low awning windows to allow cool air to move through the home replacing warm air in the upper floor. The tower functions as a private space with great light and views with the advantage of the Venturi effect on warm summer evenings.
Sandy Agrafiotis
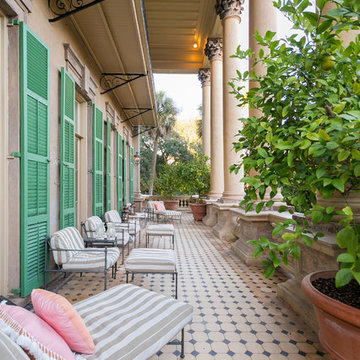
Photography by Patrick Brickman
Classic tile porch container garden idea in Charleston with a roof extension
Classic tile porch container garden idea in Charleston with a roof extension
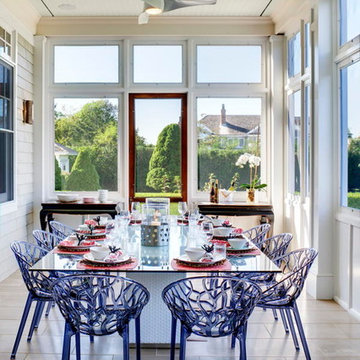
A contemporary outdoor living style.
Inspiration for a large contemporary tile screened-in back porch remodel in New York with a roof extension
Inspiration for a large contemporary tile screened-in back porch remodel in New York with a roof extension
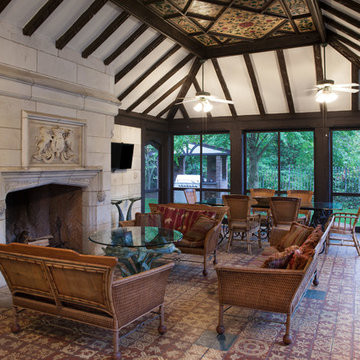
Inspiration for a timeless tile screened-in porch remodel in New York with a roof extension
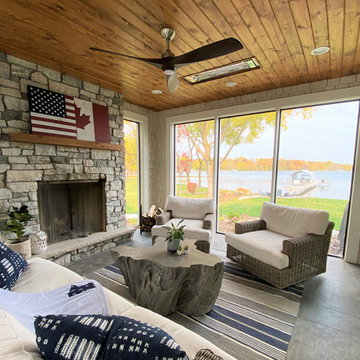
Screen porch off of kitchen/dining room space.
Inspiration for a timeless tile screened-in back porch remodel in Minneapolis with a roof extension
Inspiration for a timeless tile screened-in back porch remodel in Minneapolis with a roof extension
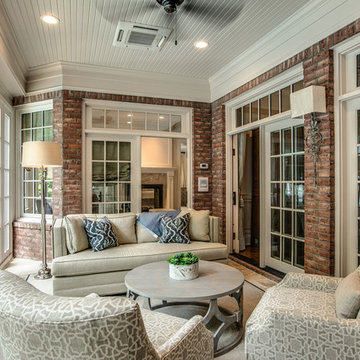
Showcase by Agent
This is an example of a mid-sized traditional tile screened-in back porch design in Nashville with a roof extension.
This is an example of a mid-sized traditional tile screened-in back porch design in Nashville with a roof extension.
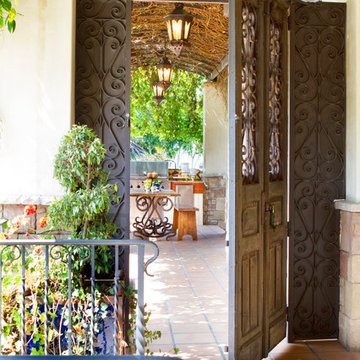
Photo Credit: Nicole Leone
Inspiration for a mediterranean tile side porch remodel in Los Angeles with a pergola
Inspiration for a mediterranean tile side porch remodel in Los Angeles with a pergola
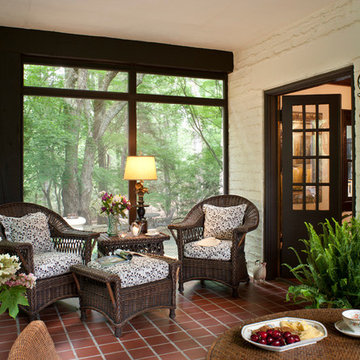
David Deitrich
Inspiration for a large timeless tile screened-in back porch remodel in Other with a roof extension
Inspiration for a large timeless tile screened-in back porch remodel in Other with a roof extension
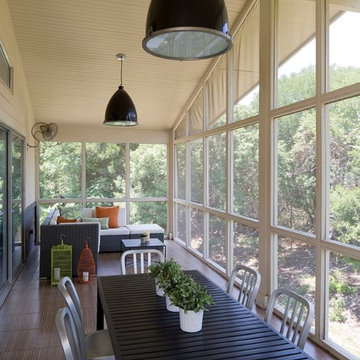
Photo by Paul Bardagjy
1960s tile screened-in side porch idea in Austin with a roof extension
1960s tile screened-in side porch idea in Austin with a roof extension
Tile Porch Ideas
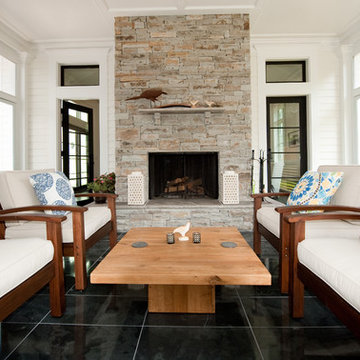
Location: Atlanta, Georgia - Historical Inman Park
Scope: This home was a new home we developed and built in Atlanta, GA. This is a screen porch off of the rear of the home.
High performance / green building certifications: EPA Energy Star Certified Home, EarthCraft Certified Home - Gold, NGBS Green Certified Home - Gold, Department of Energy Net Zero Ready Home, GA Power Earthcents Home, EPA WaterSense Certified Home
Builder/Developer: Heirloom Design Build
Architect: Jones Pierce
Interior Design/Decorator: Heirloom Design Build
Photo Credit: D. F. Radlmann
www.heirloomdesignbuild.com
2






