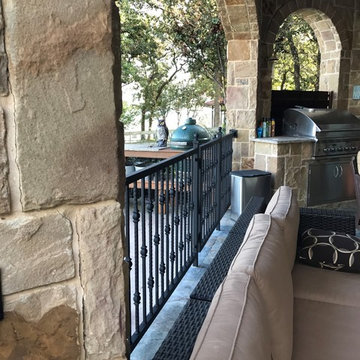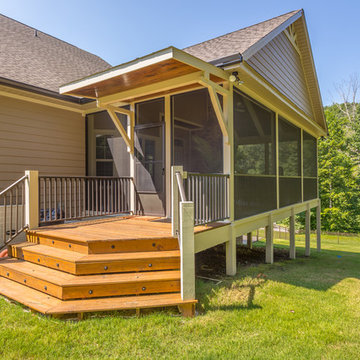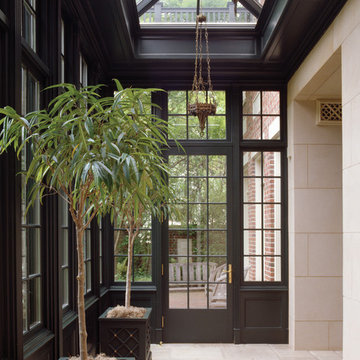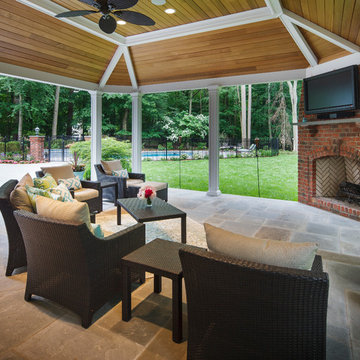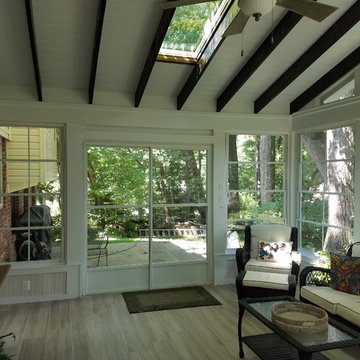Traditional Back Porch Ideas
Refine by:
Budget
Sort by:Popular Today
101 - 120 of 5,863 photos
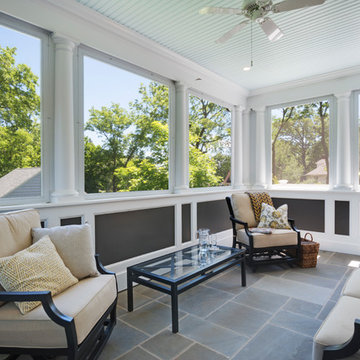
A new screened porch creates an outdoor living space. As a corner lot, on a main street, privacy was achieved by skillfully placing planting so as to create a soft barrier with out "walling in" the lot. Because of the site slope, the new screen porch while on the first floor of the home is up in the air and gives you the feeling of being in a tree house. The low wall creates privacy from the houses near by. Views included roof tops, tree tops and a church bell tower that still rings.
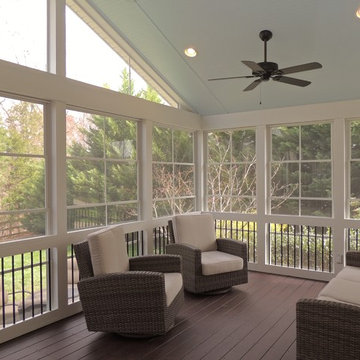
Another great backyard transformation wrapped up for some super clients in Matthews! Talk about a "reinvention"!!, from a plain unused deck to a versatile EzeBreeze space that adds months of use over traditional screens. This project features our standard 6" columns, premium beadboard, aluminum spindles and a stamped patio for the grille!
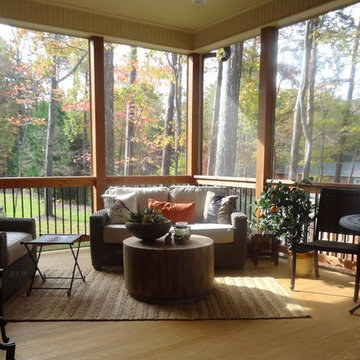
By placing the loveseat and rug on an angle, we were able to create 3 sitting areas on this screened in porch, there is a dining table to the right, and a pair of chairs to the left. The industrial style cocktail table and sisal rug add an organic look.
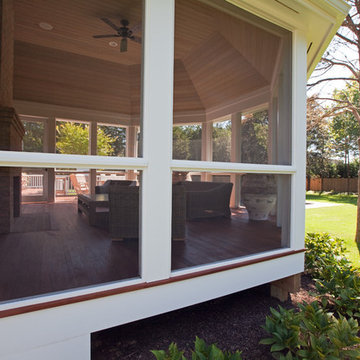
Screened in Porch
Inspiration for a large timeless screened-in back porch remodel in Other
Inspiration for a large timeless screened-in back porch remodel in Other
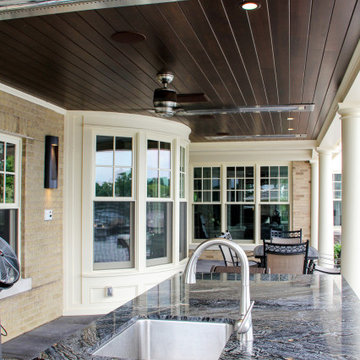
Outdoor kitchen with Wolf gas grill, stainless steel sink, warming drawer, integrated refrigerator, brick surround and granite top. Covered porch with clear cedar lined ceiling and Infratech radiant heaters.
Architectural design by Helman Sechrist Architecture; interior design by Jill Henner; general contracting by Martin Bros. Contracting, Inc.; photography by Marie 'Martin' Kinney
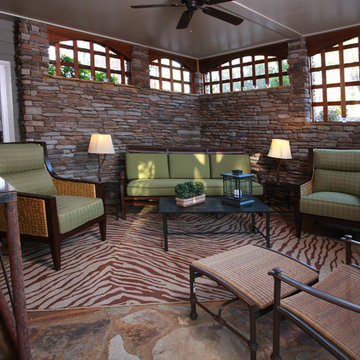
An outdoor hangout area with a fire pit, wooden chairs, glass tables, and black metal chairs.
Project designed by Atlanta interior design firm, Nandina Home & Design. Their Sandy Springs home decor showroom and design studio also serve Midtown, Buckhead, and outside the perimeter.
For more about Nandina Home & Design, click here: https://nandinahome.com/
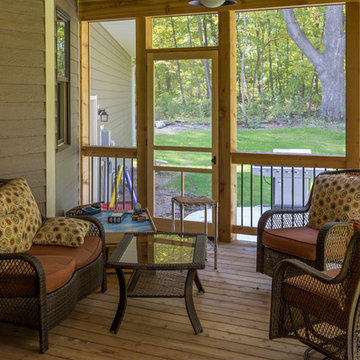
Dan J. Heid
Mid-sized elegant concrete screened-in back porch photo in Minneapolis with a roof extension
Mid-sized elegant concrete screened-in back porch photo in Minneapolis with a roof extension
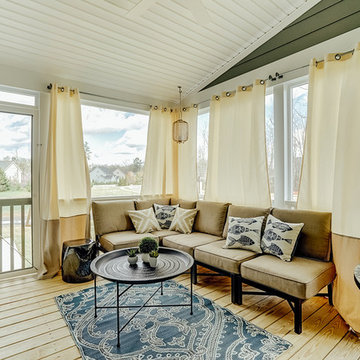
This first floor master carriage home is sure to delight with a bright and open kitchen that leads to the dining area and living area. Hardwood floors flow throughout the first floor, hallways and staircases. This home features 4 bedrooms, 4 bathrooms and an expansive laundry area. See more at: www.gomsh.com/14206-michaux-springs-dr
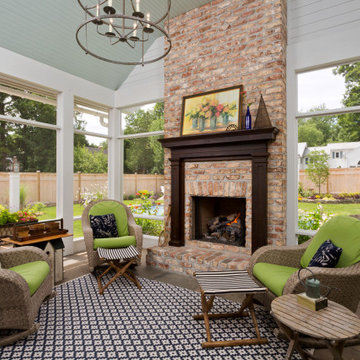
The clients were looking for an outdoor space they could retreat to and enjoy with their family. The backyard of this home features flower gardens, a gas burning lamp post, decorative pergola extending from the main house to the garage, 30' fiberglass pool with a splashpad, gas burning firepit area, patio area for outdoor dining, and a screened in porch complete with a 36" fireplace. The pergola is aesthetically pleasing while giving some protection from the elements journeying from house to garage and vice versa. Even with a 30' pool, there is plenty of yard space for family games. The placement of the firepit when lit gives just the right amount of ambiance for overlooking the property in the evening. The patio is located adjacent to the screened in porch that leads into the kitchen for ease of dining and socializing outdoors. The screened in porch allows the family to enjoy aspects of the backyard during inclement weather.
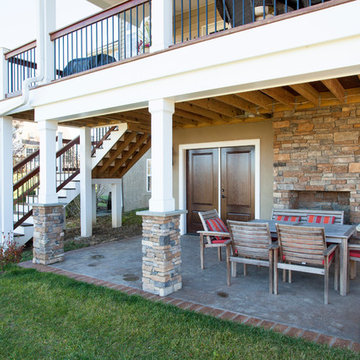
This patio underneath the deck includes stone pillar columns, fireplace, wood doors, wood railing staircase and lamp post.
Photos by Alicia's Art, LLC
RUDLOFF Custom Builders, is a residential construction company that connects with clients early in the design phase to ensure every detail of your project is captured just as you imagined. RUDLOFF Custom Builders will create the project of your dreams that is executed by on-site project managers and skilled craftsman, while creating lifetime client relationships that are build on trust and integrity.
We are a full service, certified remodeling company that covers all of the Philadelphia suburban area including West Chester, Gladwynne, Malvern, Wayne, Haverford and more.
As a 6 time Best of Houzz winner, we look forward to working with you on your next project.
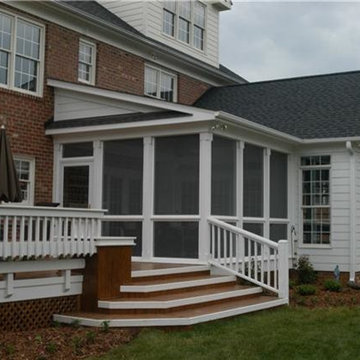
Inspiration for a mid-sized timeless screened-in back porch remodel in Atlanta with a roof extension
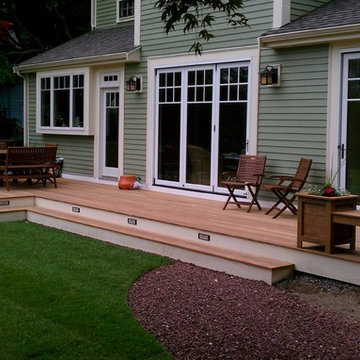
WGD Real Estate Photography
Mid-sized classic porch idea in Boston with decking
Mid-sized classic porch idea in Boston with decking
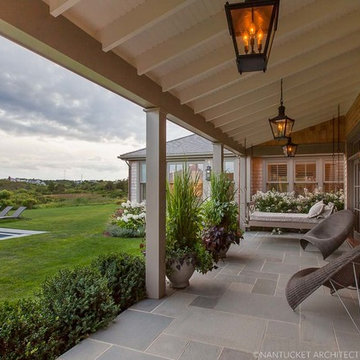
Nantucket Architectural Photography
Huge elegant stone back porch photo in Boston with a roof extension
Huge elegant stone back porch photo in Boston with a roof extension
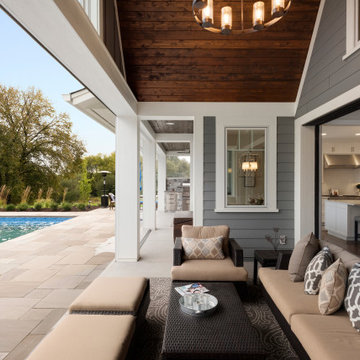
Built by Pillar Homes
Photography by Spacecrafting Photography
Large classic screened-in back porch idea in Minneapolis with a roof extension
Large classic screened-in back porch idea in Minneapolis with a roof extension
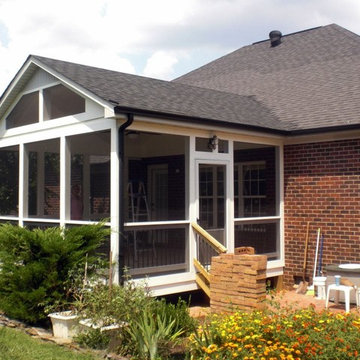
Before and after pictures of a deck that has been transformed into a beautiful screen porch with very happy home owners.
Mid-sized elegant back porch photo in Charlotte
Mid-sized elegant back porch photo in Charlotte
Traditional Back Porch Ideas
6






