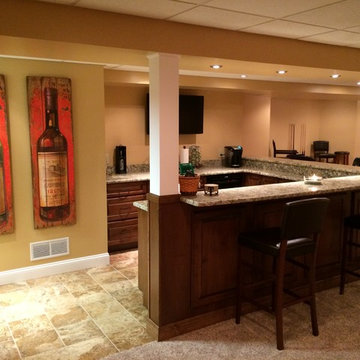Traditional Basement Ideas
Refine by:
Budget
Sort by:Popular Today
121 - 140 of 2,122 photos
Item 1 of 3
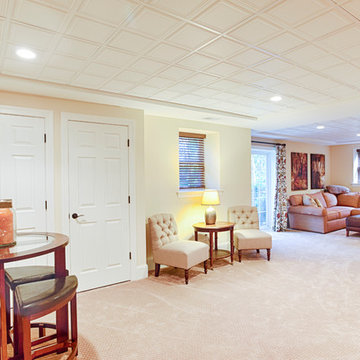
RUDLOFF Custom Builders, is a residential construction company that connects with clients early in the design phase to ensure every detail of your project is captured just as you imagined. RUDLOFF Custom Builders will create the project of your dreams that is executed by on-site project managers and skilled craftsman, while creating lifetime client relationships that are build on trust and integrity.
We are a full service, certified remodeling company that covers all of the Philadelphia suburban area including West Chester, Gladwynne, Malvern, Wayne, Haverford and more.
As a 6 time Best of Houzz winner, we look forward to working with you n your next project.
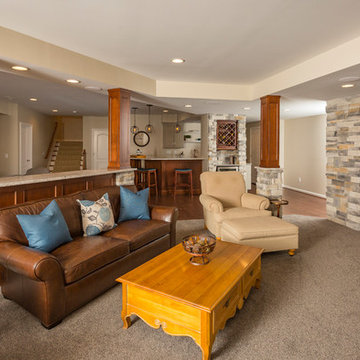
RVP Photography
Example of a large classic underground medium tone wood floor and brown floor basement design in Cincinnati with white walls
Example of a large classic underground medium tone wood floor and brown floor basement design in Cincinnati with white walls
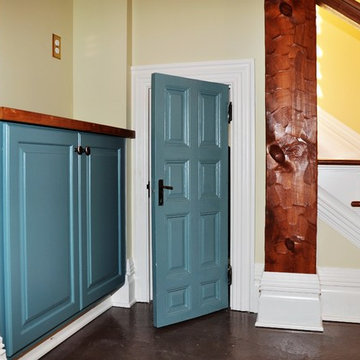
150 year old 1500 sq ft bare-bones basement gets complete makeover - perimeter french drains, lowered floor for increased headroom, new staircase, hand-hewn posts and beams. Integrated powder room, wet bar, study, game room and living room areas
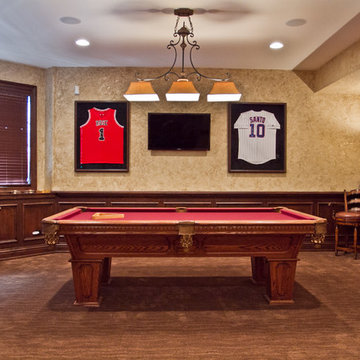
A custom designed and built finished basement project featuring a custom wine cellar entry, arched openings, a custom bar, a home theater, an exercise room, a billiards room, alder wainscoting, and plaster wall finishes.
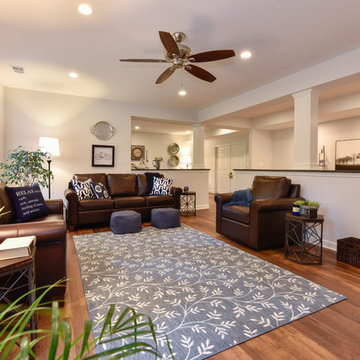
Photo Credit: Felicia Evans
Beautiful light in this fully remodeled Metro DC basement
Huge elegant walk-out laminate floor and brown floor basement photo in DC Metro with beige walls
Huge elegant walk-out laminate floor and brown floor basement photo in DC Metro with beige walls
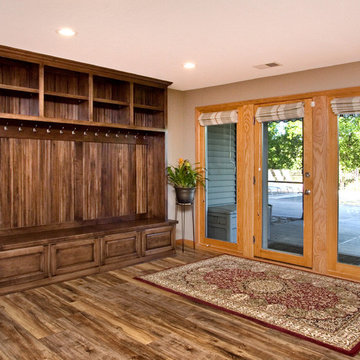
Tomco Company photos by Content Craftsmen
Inspiration for a mid-sized timeless look-out medium tone wood floor basement remodel in Minneapolis with beige walls and no fireplace
Inspiration for a mid-sized timeless look-out medium tone wood floor basement remodel in Minneapolis with beige walls and no fireplace
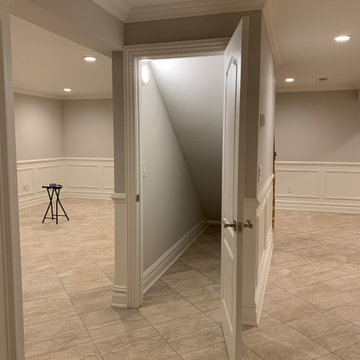
Example of a large classic ceramic tile and beige floor basement design in New York with gray walls
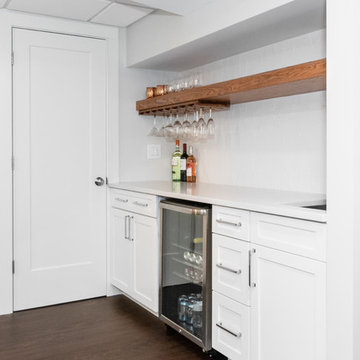
Large elegant underground vinyl floor and brown floor basement photo in Providence with gray walls
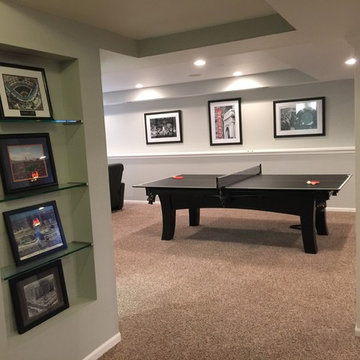
Custom Entertainment space in Finished basement. Recessed niches, soffit details to conceal low duct work and steel support beams. Custom wrapped wood columns with crown moulding at top.
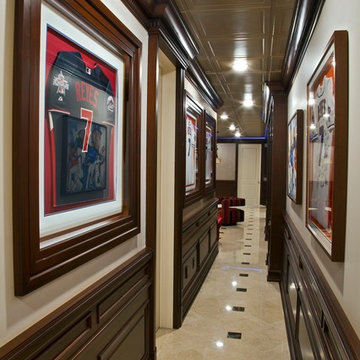
Example of a large classic underground ceramic tile basement design in New York with no fireplace and beige walls
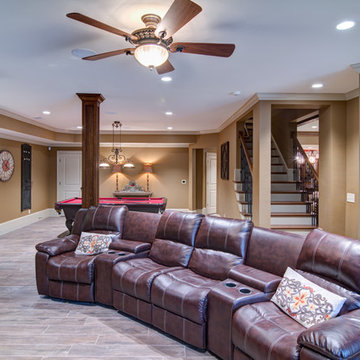
This client wanted their Terrace Level to be comprised of the warm finishes and colors found in a true Tuscan home. Basement was completely unfinished so once we space planned for all necessary areas including pre-teen media area and game room, adult media area, home bar and wine cellar guest suite and bathroom; we started selecting materials that were authentic and yet low maintenance since the entire space opens to an outdoor living area with pool. The wood like porcelain tile used to create interest on floors was complimented by custom distressed beams on the ceilings. Real stucco walls and brick floors lit by a wrought iron lantern create a true wine cellar mood. A sloped fireplace designed with brick, stone and stucco was enhanced with the rustic wood beam mantle to resemble a fireplace seen in Italy while adding a perfect and unexpected rustic charm and coziness to the bar area. Finally decorative finishes were applied to columns for a layered and worn appearance. Tumbled stone backsplash behind the bar was hand painted for another one of a kind focal point. Some other important features are the double sided iron railed staircase designed to make the space feel more unified and open and the barrel ceiling in the wine cellar. Carefully selected furniture and accessories complete the look.
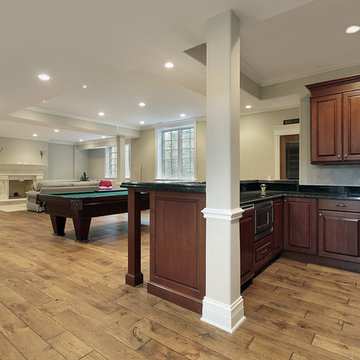
Open concept Billiard Room Finished Basement with Kitchen and Family Room Area.
Basement - large traditional walk-out light wood floor basement idea in Philadelphia with beige walls and a standard fireplace
Basement - large traditional walk-out light wood floor basement idea in Philadelphia with beige walls and a standard fireplace
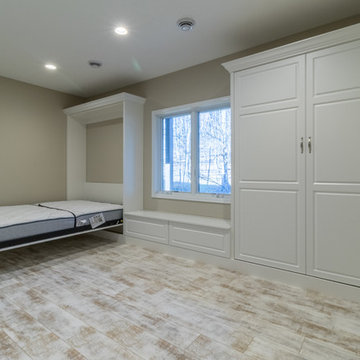
Inspiration for a large timeless look-out vinyl floor basement remodel in Minneapolis with beige walls and no fireplace
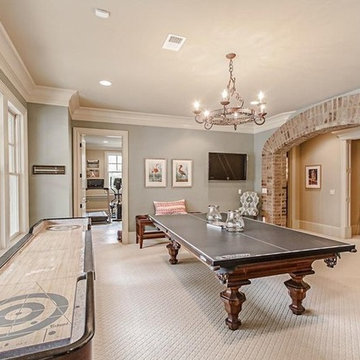
walls and ceiling painting by JPRO Painting & Restoration
Inspiration for a large timeless walk-out carpeted and beige floor basement remodel in Atlanta with blue walls
Inspiration for a large timeless walk-out carpeted and beige floor basement remodel in Atlanta with blue walls
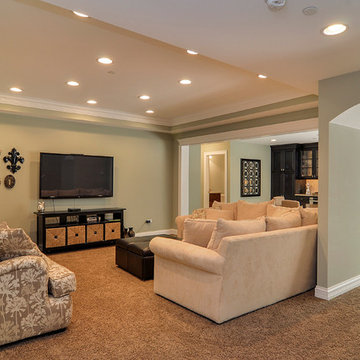
Rachael Ormond
Basement - large traditional walk-out carpeted basement idea in Nashville with green walls
Basement - large traditional walk-out carpeted basement idea in Nashville with green walls
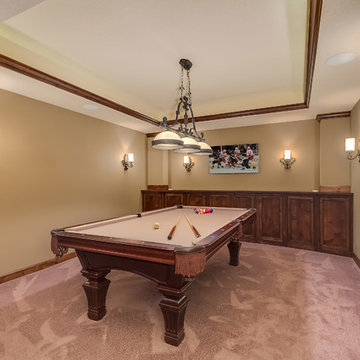
This pool table area features wood wainscot accenting the rest of the space. ©Finished Basement Company
Mid-sized elegant look-out carpeted and beige floor basement photo in Minneapolis with beige walls, a standard fireplace and a stone fireplace
Mid-sized elegant look-out carpeted and beige floor basement photo in Minneapolis with beige walls, a standard fireplace and a stone fireplace
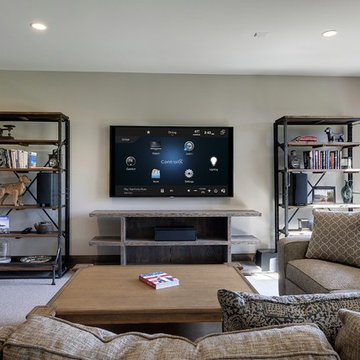
75" Samsung 4k TV - Bookshelf + In-Ceiling Speaker 7.1 Surround Sound Configuration.
Photo Credit: Spacecrafting
Large elegant walk-out carpeted basement photo in Minneapolis with white walls and no fireplace
Large elegant walk-out carpeted basement photo in Minneapolis with white walls and no fireplace
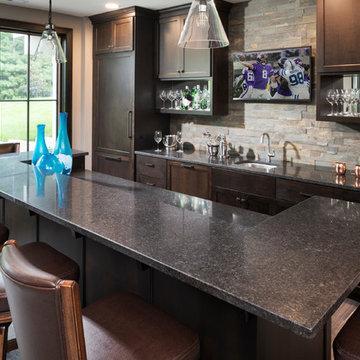
Builder: Pillar Homes
Inspiration for a large timeless walk-out carpeted and beige floor basement remodel in Minneapolis with brown walls
Inspiration for a large timeless walk-out carpeted and beige floor basement remodel in Minneapolis with brown walls
Traditional Basement Ideas

Glass front cabinetry and custom wine racks create plenty of storage for barware and libations.
Photo credit: Perko Photography
Example of a huge classic look-out porcelain tile and brown floor basement design in Boston with gray walls and no fireplace
Example of a huge classic look-out porcelain tile and brown floor basement design in Boston with gray walls and no fireplace
7






