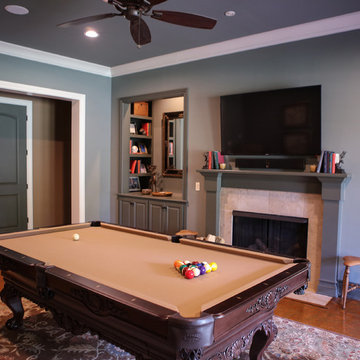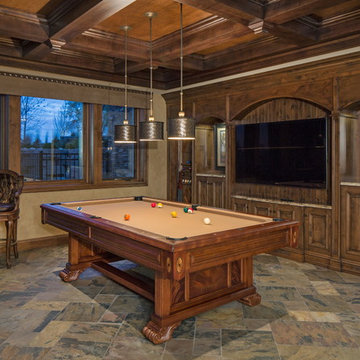Basement Photos
Refine by:
Budget
Sort by:Popular Today
81 - 100 of 500 photos
Item 1 of 3
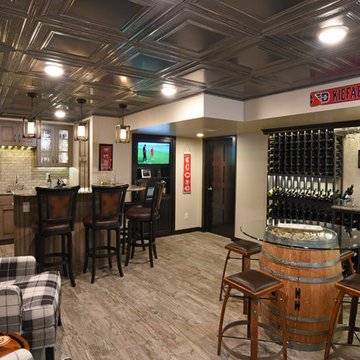
©2016 Daniel Feldkamp, Visual Edge Imaging Studios
Basement - mid-sized traditional underground porcelain tile and gray floor basement idea in Other with beige walls
Basement - mid-sized traditional underground porcelain tile and gray floor basement idea in Other with beige walls
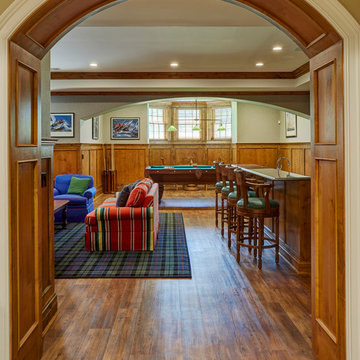
The arched cased opening is clad in knotty alder and matches the wainscoting used throughout the lower level. Photo by Mike Kaskel
Example of a huge classic look-out laminate floor and brown floor basement design in Milwaukee with green walls
Example of a huge classic look-out laminate floor and brown floor basement design in Milwaukee with green walls
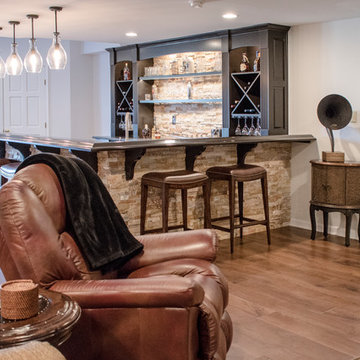
Example of a large classic walk-out medium tone wood floor and brown floor basement design in Louisville with beige walls, a standard fireplace and a brick fireplace
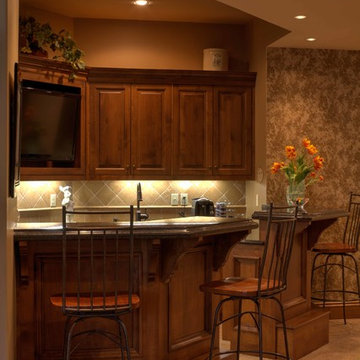
Basement bar with T.V. sink, dishwasher drawer, beverage fridge and microwave. Paul Kivett
Example of a huge classic walk-out carpeted basement design in Kansas City with beige walls
Example of a huge classic walk-out carpeted basement design in Kansas City with beige walls
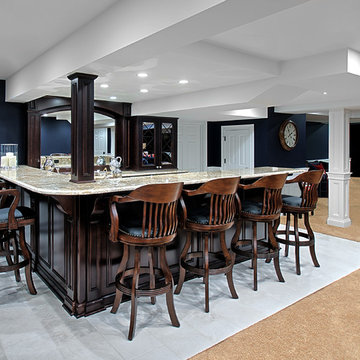
Norman Sizemore-Photographer
Example of a large classic walk-out basement design in Chicago with blue walls
Example of a large classic walk-out basement design in Chicago with blue walls
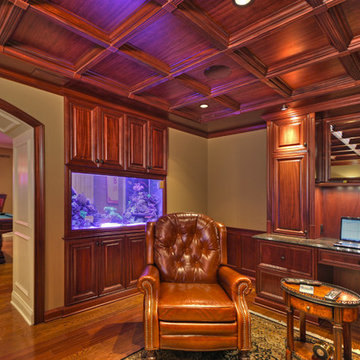
The basement library has a built-in mahogany desk for working at home, and a 161-gallon saltwater fish tank for idle contemplation. Custom arched entry takes you to the billiards room.
Toby Weiss for MBA
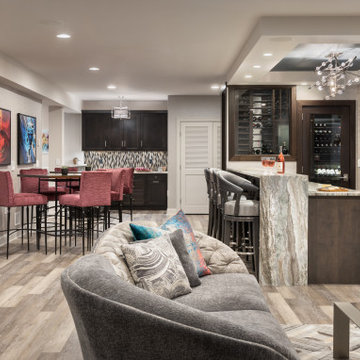
The client wanted to change their partially finished basement from an indoor play area for their children and pets to a club like atmosphere where they could entertain in the winter months, enjoy watching sports and share their favorite hobby, tasting wine. The design was realized by integrating a natural jog in the exterior wall which provided the perfect spot to recess the back-bar area, a television and lighted shelves to display liquor. The lighted shelving creates a cool illumination which adds to the club vibe. Tall illuminated glass door cabinets display glasses and bar ware. Under the counter you will find a dishwasher, sink, ice maker and liquor storage. The front bar contains an undercounter refrigerator, built in garbage/ recycle center and more custom storage for cases of beer, soda and mixers. A raised waterfall countertop has seating for six. High top tables add to the club feel and can be combined for communal style tastings. For the client’s extensive wine collection, a walk-in wine cellar anchors the bar. Glass panels showcase the bottles and illuminate the space with soft dramatic lighting. Extra high ceiling heights allowed for a dropped soffit around the bar for recessed lighting and created a tray ceiling to highlight the custom chrome and crystal light fixture
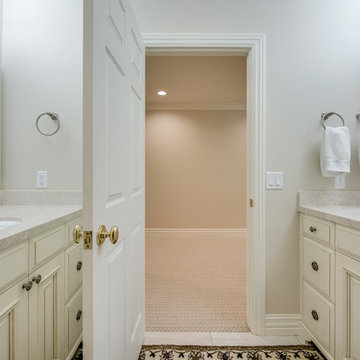
Ann Parris
Example of a large classic walk-out basement design in Salt Lake City with beige walls
Example of a large classic walk-out basement design in Salt Lake City with beige walls
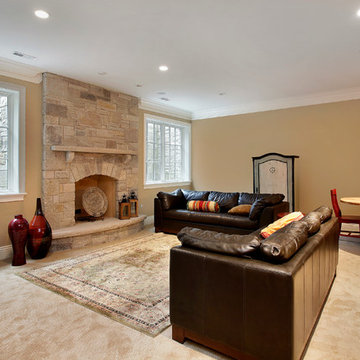
As a builder of custom homes primarily on the Northshore of Chicago, Raugstad has been building custom homes, and homes on speculation for three generations. Our commitment is always to the client. From commencement of the project all the way through to completion and the finishing touches, we are right there with you – one hundred percent. As your go-to Northshore Chicago custom home builder, we are proud to put our name on every completed Raugstad home.
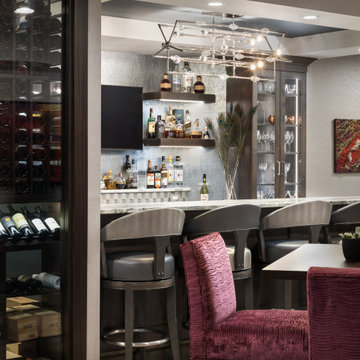
The client wanted to change their partially finished basement from an indoor play area for their children and pets to a club like atmosphere where they could entertain in the winter months, enjoy watching sports and share their favorite hobby, tasting wine. The design was realized by integrating a natural jog in the exterior wall which provided the perfect spot to recess the back-bar area, a television and lighted shelves to display liquor. The lighted shelving creates a cool illumination which adds to the club vibe. Tall illuminated glass door cabinets display glasses and bar ware. Under the counter you will find a dishwasher, sink, ice maker and liquor storage. The front bar contains an undercounter refrigerator, built in garbage/ recycle center and more custom storage for cases of beer, soda and mixers. A raised waterfall countertop has seating for six. High top tables add to the club feel and can be combined for communal style tastings. For the client’s extensive wine collection, a walk-in wine cellar anchors the bar. Glass panels showcase the bottles and illuminate the space with soft dramatic lighting. Extra high ceiling heights allowed for a dropped soffit around the bar for recessed lighting and created a tray ceiling to highlight the custom chrome and crystal light fixture
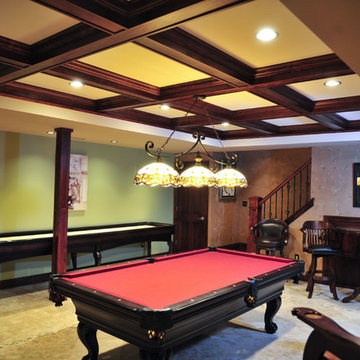
Large elegant underground porcelain tile and beige floor basement photo in Philadelphia with green walls and no fireplace
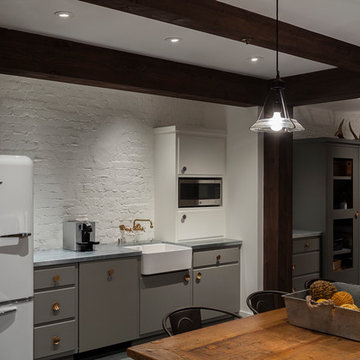
Frank Paul Perez, Red Lily Studios
Strata Landscape Architects
Joanie Wick Interiors
Noel Cross Architect
Conrado Home Builders
Inspiration for a large timeless underground concrete floor and gray floor basement remodel in San Francisco with white walls
Inspiration for a large timeless underground concrete floor and gray floor basement remodel in San Francisco with white walls
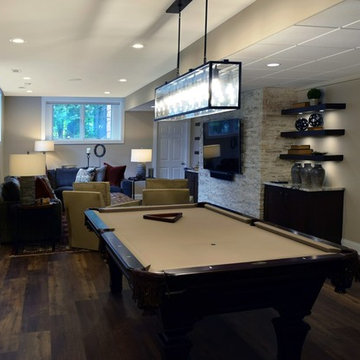
Princeton, NJ. From blank canvas to ultimate entertainment space, our clients chose beautiful finishes and decor turning this unfinished basement into a gorgeous, functional space for everyone! COREtec flooring throughout provides beauty and durability. Stacked stone feature wall, and built ins add warmth and style to family room. Designated spaces for pool, poker and ping pong tables make for an entertainers dream. Kitchen includes convenient bar seating, sink, wine fridge, full size fridge, ice maker, microwave and dishwasher. Full bathroom with gorgeous finishes. Theater room with two level seating is the perfect place to watch your favorite movie!
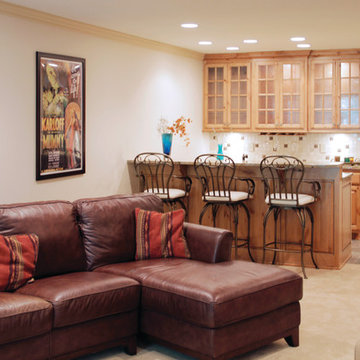
Two small storage closets were removed and a wet bar installed in the entertainment center of this walk out basement. The bar is complete with refrigerator, microwave drawer, extensive storage space and an undercount sink, New carpeting and a slate tile floor replaced the existing carpeting. Two of the four walls were rebuilt due to extensive deterioration that had occurred over the years. A new fireplace, new stairway with an ornamental iron balusters and wood handrail and LED recessed light fixtures were installed.
Photography by: Tulsa People
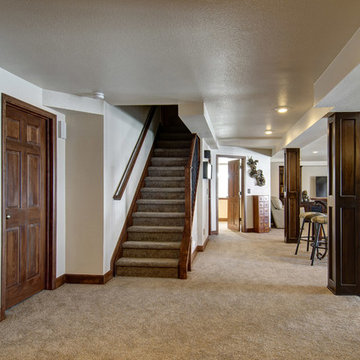
©Finished Basement Company
Inspiration for a huge timeless look-out carpeted and beige floor basement remodel in Denver with beige walls and no fireplace
Inspiration for a huge timeless look-out carpeted and beige floor basement remodel in Denver with beige walls and no fireplace
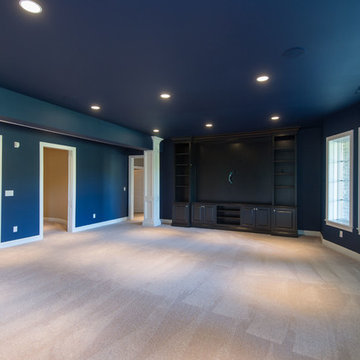
Deborah Stigall, Chris Marshall, Shaun Ring
Huge elegant walk-out carpeted basement photo in Other with blue walls and no fireplace
Huge elegant walk-out carpeted basement photo in Other with blue walls and no fireplace
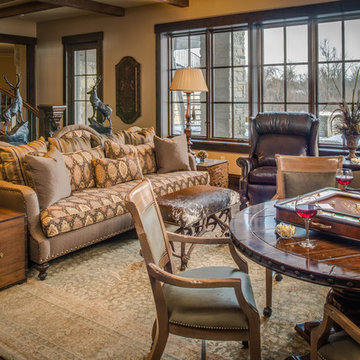
Basement - large traditional walk-out basement idea in Other with beige walls
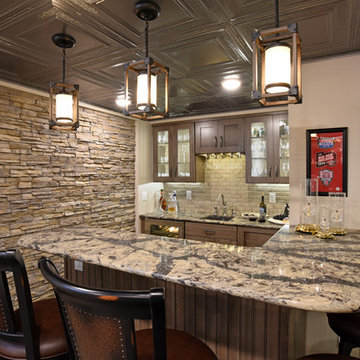
©2016 Daniel Feldkamp, Visual Edge Imaging Studios
Inspiration for a mid-sized timeless underground porcelain tile and gray floor basement remodel in Other with beige walls
Inspiration for a mid-sized timeless underground porcelain tile and gray floor basement remodel in Other with beige walls
5






