Traditional Basement with a Standard Fireplace Ideas
Refine by:
Budget
Sort by:Popular Today
161 - 180 of 1,436 photos
Item 1 of 3
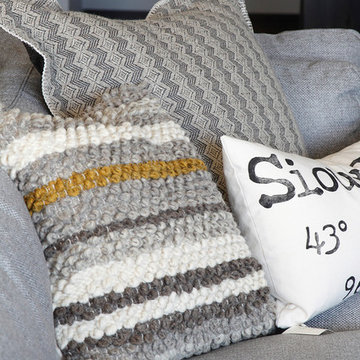
It’s been said that when you dream about a house, the basement represents your subconscious level. Perhaps that was true in the past, when basements were often neglected. But in most of today’s new builds and remodels, lower levels are becoming valuable living spaces. If you’re looking at building or renovating, opening up that lower level with sufficient light can add square footage and value to your home.
In addition, having access to bright indoor areas can help combat cabin fever, which peaks in late winter. Looking at the photos here, you’d never know what you’re seeing is a lower level. That’s because a smart builder knew that bringing natural light into the space was key.
Our job, in furnishing the space, was to make the most of that light. The off-white walls and light grey carpet provide a good base.
A grey sectional sofa with clean, modern lines easily fits into the spacious room. It’s an ideal piece to encourage people to spend time together. The strong, forgiving linen resists staining, and like a blank canvas this true neutral allows for accessorizing with various throws and pillows depending on the season.
The cream-colored throw echoes the light colors in the space, while the nubby pillow adds a textured contrast.
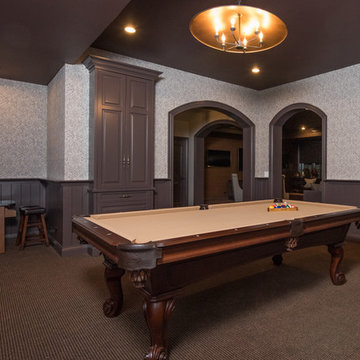
Basement Game area with pool table
Basement - traditional underground carpeted and beige floor basement idea in Chicago with brown walls, a standard fireplace and a stone fireplace
Basement - traditional underground carpeted and beige floor basement idea in Chicago with brown walls, a standard fireplace and a stone fireplace
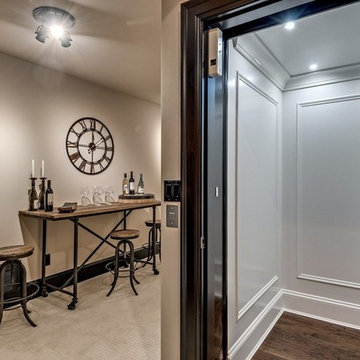
Finished basement billiards room with beige walls and carpet, black trim with a beige and black pool table, black tile fireplace surround, recessed lighting with hanging pool table lamp. black kitchen cabinets with dark gray granite counter tops make the custom bar with black and wood bar stools, stainless appliances. white elevator with medium born wood flooring
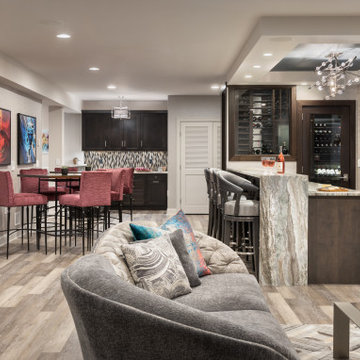
The client wanted to change their partially finished basement from an indoor play area for their children and pets to a club like atmosphere where they could entertain in the winter months, enjoy watching sports and share their favorite hobby, tasting wine. The design was realized by integrating a natural jog in the exterior wall which provided the perfect spot to recess the back-bar area, a television and lighted shelves to display liquor. The lighted shelving creates a cool illumination which adds to the club vibe. Tall illuminated glass door cabinets display glasses and bar ware. Under the counter you will find a dishwasher, sink, ice maker and liquor storage. The front bar contains an undercounter refrigerator, built in garbage/ recycle center and more custom storage for cases of beer, soda and mixers. A raised waterfall countertop has seating for six. High top tables add to the club feel and can be combined for communal style tastings. For the client’s extensive wine collection, a walk-in wine cellar anchors the bar. Glass panels showcase the bottles and illuminate the space with soft dramatic lighting. Extra high ceiling heights allowed for a dropped soffit around the bar for recessed lighting and created a tray ceiling to highlight the custom chrome and crystal light fixture
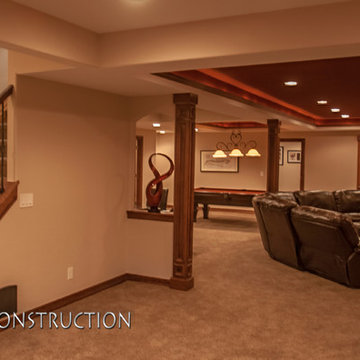
Incredible finished basement in Colorado with custom wood post, mantle, crown molding, red ceiling, and wet bar. Photo Credit: Andrew J Hathaway, Brothers Construction
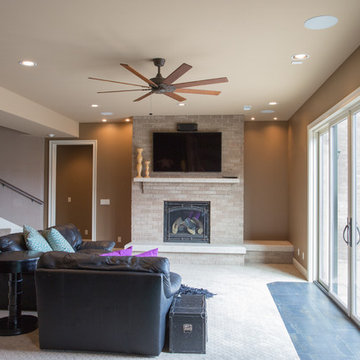
Dan Bernskoetter Photography
Inspiration for a large timeless walk-out carpeted and beige floor basement remodel in Other with brown walls, a standard fireplace and a brick fireplace
Inspiration for a large timeless walk-out carpeted and beige floor basement remodel in Other with brown walls, a standard fireplace and a brick fireplace
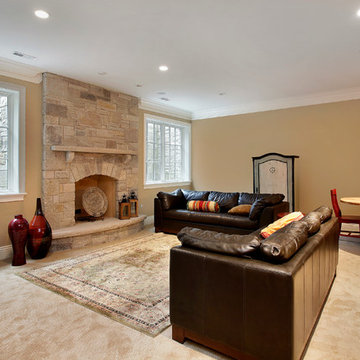
As a builder of custom homes primarily on the Northshore of Chicago, Raugstad has been building custom homes, and homes on speculation for three generations. Our commitment is always to the client. From commencement of the project all the way through to completion and the finishing touches, we are right there with you – one hundred percent. As your go-to Northshore Chicago custom home builder, we are proud to put our name on every completed Raugstad home.
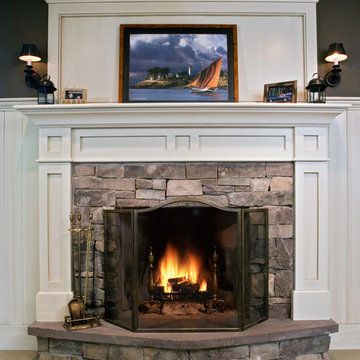
Wood burning fireplace in the basement
Scott Bergmann Photography
Example of a mid-sized classic walk-out carpeted basement design in Boston with green walls, a standard fireplace and a stone fireplace
Example of a mid-sized classic walk-out carpeted basement design in Boston with green walls, a standard fireplace and a stone fireplace
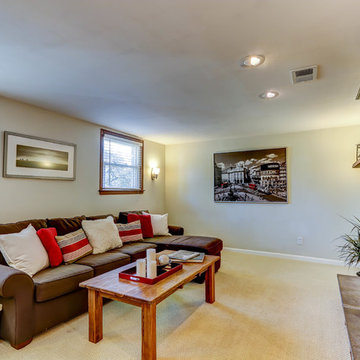
Staged basement tied together with accents of red leading the eye from spot to spot with fun and whimsy for the potential home buyer. By Debbie Correale, Redesign Right, LLC., West Chester, PA.
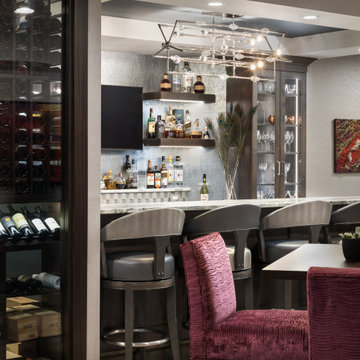
The client wanted to change their partially finished basement from an indoor play area for their children and pets to a club like atmosphere where they could entertain in the winter months, enjoy watching sports and share their favorite hobby, tasting wine. The design was realized by integrating a natural jog in the exterior wall which provided the perfect spot to recess the back-bar area, a television and lighted shelves to display liquor. The lighted shelving creates a cool illumination which adds to the club vibe. Tall illuminated glass door cabinets display glasses and bar ware. Under the counter you will find a dishwasher, sink, ice maker and liquor storage. The front bar contains an undercounter refrigerator, built in garbage/ recycle center and more custom storage for cases of beer, soda and mixers. A raised waterfall countertop has seating for six. High top tables add to the club feel and can be combined for communal style tastings. For the client’s extensive wine collection, a walk-in wine cellar anchors the bar. Glass panels showcase the bottles and illuminate the space with soft dramatic lighting. Extra high ceiling heights allowed for a dropped soffit around the bar for recessed lighting and created a tray ceiling to highlight the custom chrome and crystal light fixture
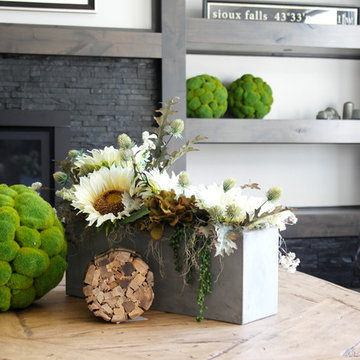
It’s been said that when you dream about a house, the basement represents your subconscious level. Perhaps that was true in the past, when basements were often neglected. But in most of today’s new builds and remodels, lower levels are becoming valuable living spaces. If you’re looking at building or renovating, opening up that lower level with sufficient light can add square footage and value to your home.
In addition, having access to bright indoor areas can help combat cabin fever, which peaks in late winter. Looking at the photos here, you’d never know what you’re seeing is a lower level. That’s because a smart builder knew that bringing natural light into the space was key.
Our job, in furnishing the space, was to make the most of that light. The off-white walls and light grey carpet provide a good base.
A grey sectional sofa with clean, modern lines easily fits into the spacious room. It’s an ideal piece to encourage people to spend time together. The strong, forgiving linen resists staining, and like a blank canvas this true neutral allows for accessorizing with various throws and pillows depending on the season.
The cream-colored throw echoes the light colors in the space, while the nubby pillow adds a textured contrast.
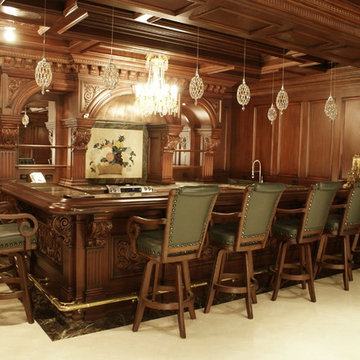
Large elegant underground porcelain tile and white floor basement photo in New York with brown walls, a standard fireplace and a wood fireplace surround
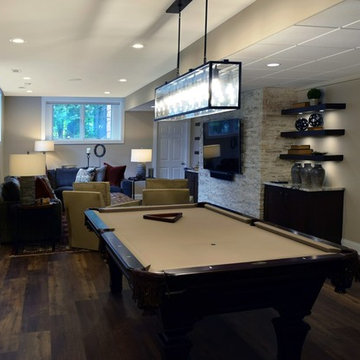
Princeton, NJ. From blank canvas to ultimate entertainment space, our clients chose beautiful finishes and decor turning this unfinished basement into a gorgeous, functional space for everyone! COREtec flooring throughout provides beauty and durability. Stacked stone feature wall, and built ins add warmth and style to family room. Designated spaces for pool, poker and ping pong tables make for an entertainers dream. Kitchen includes convenient bar seating, sink, wine fridge, full size fridge, ice maker, microwave and dishwasher. Full bathroom with gorgeous finishes. Theater room with two level seating is the perfect place to watch your favorite movie!
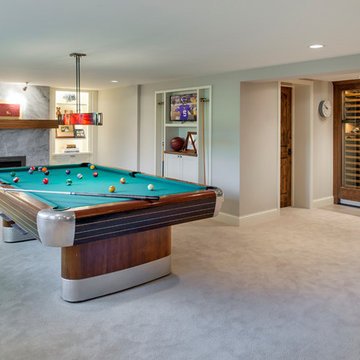
Jenny Terrell; SpaceCrafting Photography
Elegant look-out carpeted basement photo in Minneapolis with gray walls, a standard fireplace and a stone fireplace
Elegant look-out carpeted basement photo in Minneapolis with gray walls, a standard fireplace and a stone fireplace
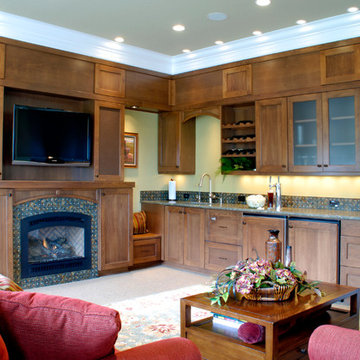
Basement Renovation
Photos: Rebecca Zurstadt-Peterson
Cabinets: Hayes Cabinets
Basement - large traditional walk-out carpeted basement idea in Portland with yellow walls, a standard fireplace and a tile fireplace
Basement - large traditional walk-out carpeted basement idea in Portland with yellow walls, a standard fireplace and a tile fireplace
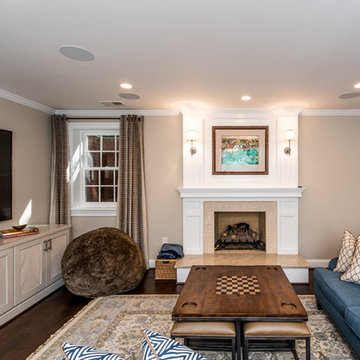
Finecraft Contractors, Inc.
Soleimani Photography
Complete basement remodel for recreation and guests.
Example of a mid-sized classic underground dark wood floor and brown floor basement design in DC Metro with beige walls and a standard fireplace
Example of a mid-sized classic underground dark wood floor and brown floor basement design in DC Metro with beige walls and a standard fireplace
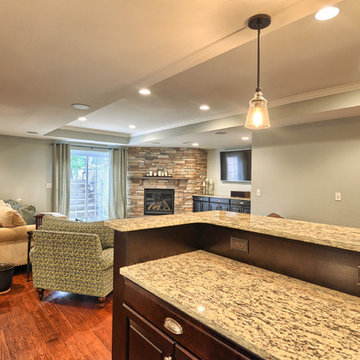
Ann Marie - Berks 360 Tours
Inspiration for a large timeless walk-out medium tone wood floor basement remodel in Philadelphia with green walls, a standard fireplace and a stone fireplace
Inspiration for a large timeless walk-out medium tone wood floor basement remodel in Philadelphia with green walls, a standard fireplace and a stone fireplace
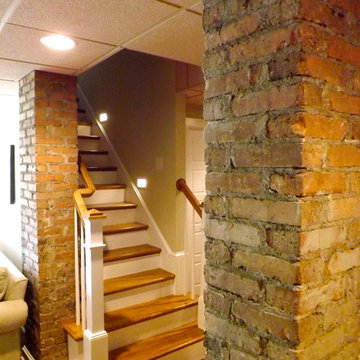
HomeSource Builders
Example of a mid-sized classic walk-out light wood floor basement design in Charlotte with beige walls, a standard fireplace and a brick fireplace
Example of a mid-sized classic walk-out light wood floor basement design in Charlotte with beige walls, a standard fireplace and a brick fireplace
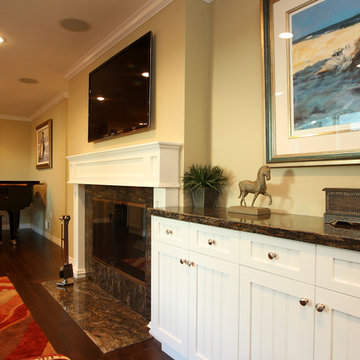
Family room remodel in basement with fireplace
Custom Design & Construction
Inspiration for a large timeless look-out dark wood floor and brown floor basement remodel in Los Angeles with beige walls, a standard fireplace and a stone fireplace
Inspiration for a large timeless look-out dark wood floor and brown floor basement remodel in Los Angeles with beige walls, a standard fireplace and a stone fireplace
Traditional Basement with a Standard Fireplace Ideas
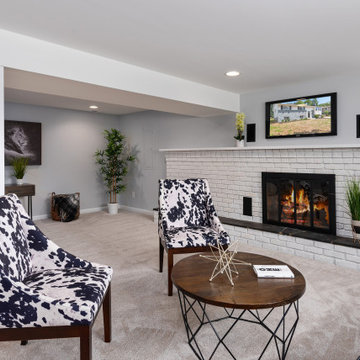
Inspiration for a mid-sized timeless look-out carpeted and beige floor basement remodel in DC Metro with gray walls, a standard fireplace and a brick fireplace
9





