Traditional Bath Ideas
Refine by:
Budget
Sort by:Popular Today
161 - 180 of 1,539 photos
Item 1 of 3
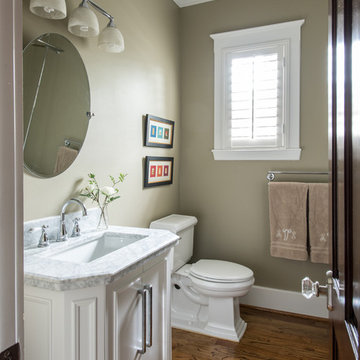
This family has many beautiful and unique Items we integrated in the home design. The pieces from their international travels included furnishings, original artwork, a hand carved wall hanging and wooden elephant, silk, oriental and animal rugs. We created new spaces for their lifestyle with pieces for seating area and a work area. We added some new light fixtures and reupholstered the dining room chairs. Our custom workroom constructed our design for bedding and draperies for the Master Bedroom which was painted a lighter wall color. We reworked the children's rooms with collections they love. The family room got a refresh with new chairs, lights, and a fun print on the pillows. The home is enjoyed by all. Photography: Michael Hunter
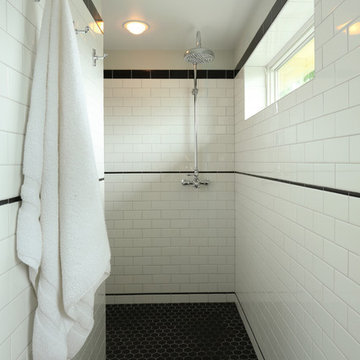
A large open, walk-in shower with floor to ceiling tile is era appropriate and stylish. Design by Chelly Wentworth. Photo by Photo Art Portraits.
Example of a mid-sized classic 3/4 white tile and ceramic tile light wood floor doorless shower design in Portland with white cabinets and a console sink
Example of a mid-sized classic 3/4 white tile and ceramic tile light wood floor doorless shower design in Portland with white cabinets and a console sink

The powder room has a transitional-coastal feel with blues, whites and warm wood tones. The vanity is from Mouser Cabinetry in the Winchester door style with a charcoal stain. The toilet is the one-piece Kathryn model from Kohler. The plumbing fixtures are from the Kohler Artifacts collection in brushed bronze. The countertop is quartz from Cambria in the Fairbourne collection.
Kyle J Caldwell Photography
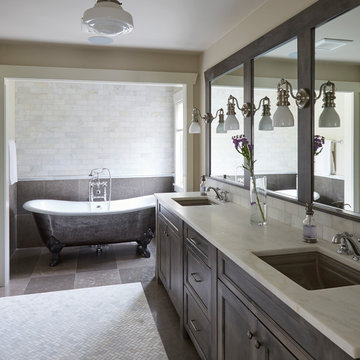
Inspiration for a mid-sized timeless 3/4 beige tile and marble tile light wood floor bathroom remodel in Other with raised-panel cabinets, distressed cabinets, a one-piece toilet, beige walls, a trough sink and granite countertops
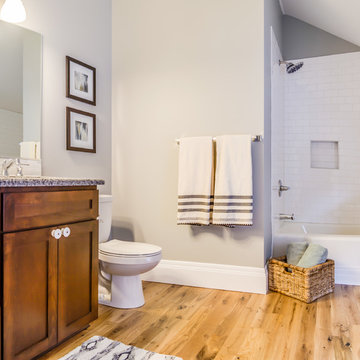
Aaron Bickford, Jennifer DiGioa
Large elegant 3/4 white tile and subway tile light wood floor and beige floor bathroom photo in Other with shaker cabinets, dark wood cabinets, a one-piece toilet, gray walls and an undermount sink
Large elegant 3/4 white tile and subway tile light wood floor and beige floor bathroom photo in Other with shaker cabinets, dark wood cabinets, a one-piece toilet, gray walls and an undermount sink
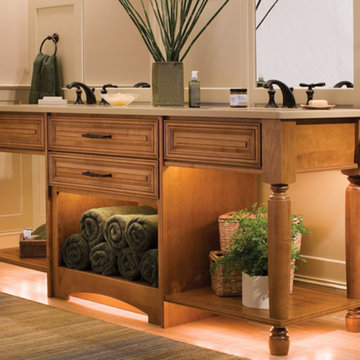
Example of a classic master light wood floor and brown floor bathroom design in Other with beaded inset cabinets, medium tone wood cabinets, beige walls and quartz countertops
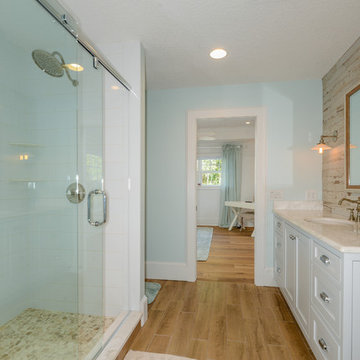
Bathroom - small traditional kids' light wood floor bathroom idea in Tampa with white cabinets, yellow walls, an undermount sink and marble countertops
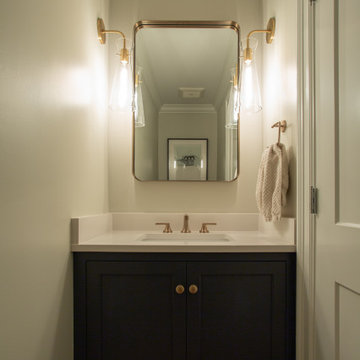
Inspiration for a small timeless beige tile light wood floor, beige floor and single-sink bathroom remodel in Columbus with beaded inset cabinets, black cabinets, a two-piece toilet, beige walls, an undermount sink, quartz countertops, white countertops and a built-in vanity
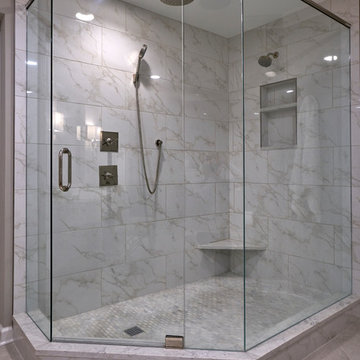
Bathroom - mid-sized traditional master gray tile and marble tile beige floor and light wood floor bathroom idea in Atlanta with shaker cabinets, light wood cabinets, gray walls, a drop-in sink, marble countertops, a hinged shower door and gray countertops
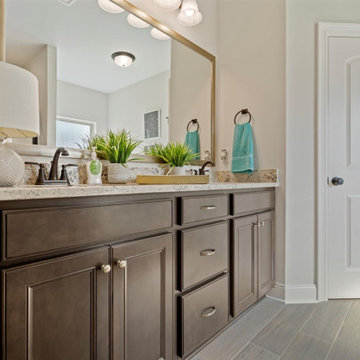
This community offers elegance, southern charm, and scenic beauty. With a wide variety of floorplans, color schemes, and available lots, you can take pride in your home by reflecting your personal style of living. These open floorplan, high-quality homes offer luxury living at its finest with amenity-rich features, such as hand-scraped wood floors in the living room and hall to bedrooms, gas fireplace, tankless hot water heater, decorative crown molding, upgraded custom cabinets with 3 cm granite throughout the kitchen and bathrooms; all in which are covered by our award-winning proactive warranty. All of the homes are equipped with DSLD’s topmost energy-efficient features meaning more comfort and energy savings for the life of your home!
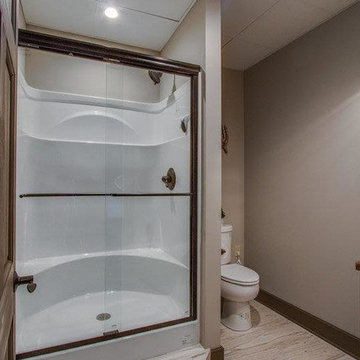
Mid-sized elegant 3/4 white tile and stone slab light wood floor and beige floor bathroom photo in Nashville with flat-panel cabinets, distressed cabinets, a two-piece toilet, gray walls, a vessel sink and wood countertops
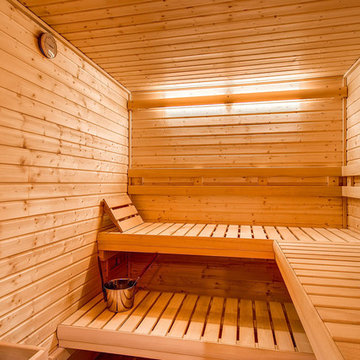
Sauna within home gym
Inspiration for a large timeless light wood floor sauna remodel in Denver with beige walls
Inspiration for a large timeless light wood floor sauna remodel in Denver with beige walls
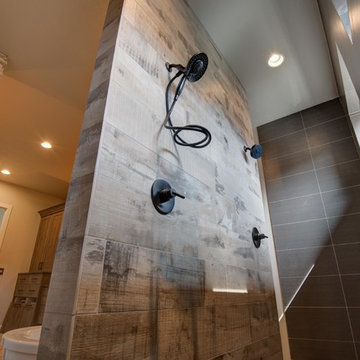
jrerickson Photography
Example of a mid-sized classic master beige tile and stone tile light wood floor and beige floor bathroom design in Boise with recessed-panel cabinets, light wood cabinets, beige walls, an undermount sink and granite countertops
Example of a mid-sized classic master beige tile and stone tile light wood floor and beige floor bathroom design in Boise with recessed-panel cabinets, light wood cabinets, beige walls, an undermount sink and granite countertops
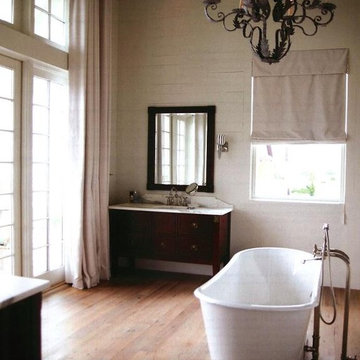
See one of our homes featured In the September 2010 issue of Coastal Living pages 54 through 60
Inspiration for a large timeless master light wood floor freestanding bathtub remodel in Wilmington with shaker cabinets, dark wood cabinets, white walls, an undermount sink and marble countertops
Inspiration for a large timeless master light wood floor freestanding bathtub remodel in Wilmington with shaker cabinets, dark wood cabinets, white walls, an undermount sink and marble countertops
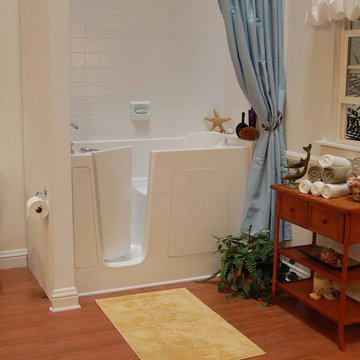
Large elegant master light wood floor and brown floor freestanding bathtub photo in Los Angeles with raised-panel cabinets, dark wood cabinets, beige walls and a wall-mount sink
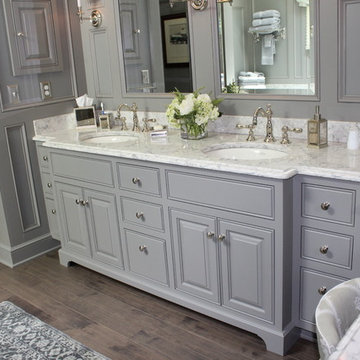
Example of a classic light wood floor bathroom design in Columbus with gray walls
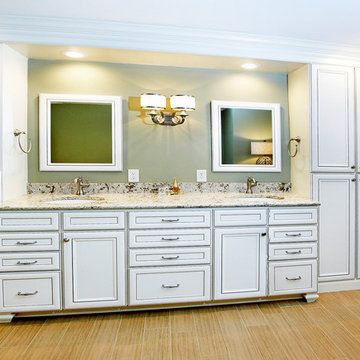
Humphrey Photography
Large elegant master light wood floor bathroom photo in St Louis with a drop-in sink, recessed-panel cabinets, white cabinets, granite countertops and green walls
Large elegant master light wood floor bathroom photo in St Louis with a drop-in sink, recessed-panel cabinets, white cabinets, granite countertops and green walls
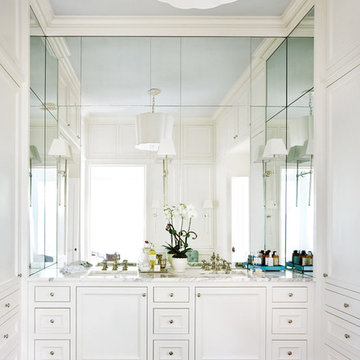
Erica George Dines, Emily J. Followill, Peter Block
Freestanding bathtub - huge traditional master blue tile light wood floor and brown floor freestanding bathtub idea in Atlanta
Freestanding bathtub - huge traditional master blue tile light wood floor and brown floor freestanding bathtub idea in Atlanta
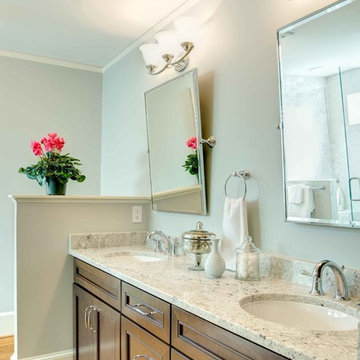
Stuart Jones Photography
Elegant master light wood floor bathroom photo in Raleigh with gray walls and granite countertops
Elegant master light wood floor bathroom photo in Raleigh with gray walls and granite countertops
Traditional Bath Ideas
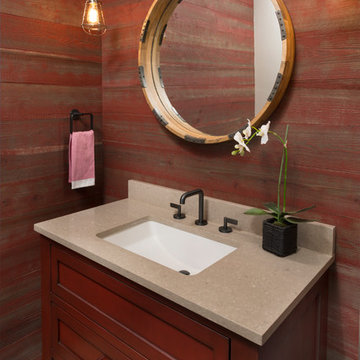
Powder room - mid-sized traditional light wood floor and brown floor powder room idea in Denver with furniture-like cabinets, dark wood cabinets, red walls, an undermount sink and limestone countertops
9







