Traditional Bath with Beige Cabinets Ideas
Refine by:
Budget
Sort by:Popular Today
81 - 100 of 4,371 photos
Item 1 of 4
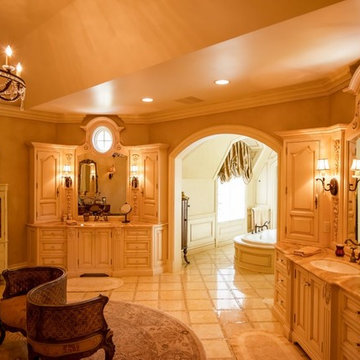
Bathroom with built in cabinetry, custom bath tub and vanity area
Freestanding bathtub - large traditional master beige tile and ceramic tile ceramic tile freestanding bathtub idea in New York with an integrated sink, recessed-panel cabinets, beige cabinets, granite countertops and beige walls
Freestanding bathtub - large traditional master beige tile and ceramic tile ceramic tile freestanding bathtub idea in New York with an integrated sink, recessed-panel cabinets, beige cabinets, granite countertops and beige walls
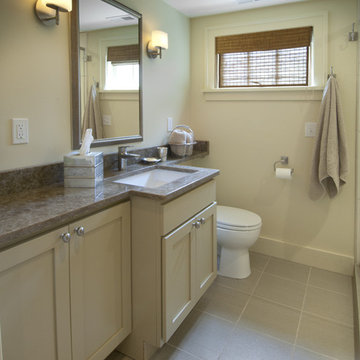
Full basement remodel including media area, guest/office space, kitchen, bath and storage areas.
Gregg Krogstad Photography
Alcove shower - small traditional 3/4 beige tile and porcelain tile porcelain tile alcove shower idea in Seattle with recessed-panel cabinets, beige cabinets, a one-piece toilet, beige walls, an undermount sink and quartz countertops
Alcove shower - small traditional 3/4 beige tile and porcelain tile porcelain tile alcove shower idea in Seattle with recessed-panel cabinets, beige cabinets, a one-piece toilet, beige walls, an undermount sink and quartz countertops
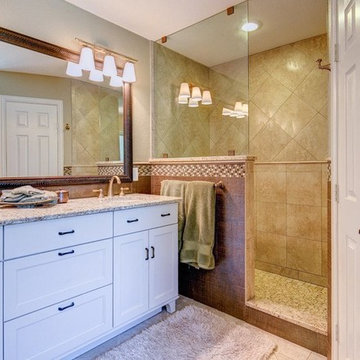
Mid-sized elegant master multicolored tile and glass tile porcelain tile doorless shower photo in Dallas with an undermount sink, furniture-like cabinets, beige cabinets, granite countertops, a two-piece toilet and multicolored walls
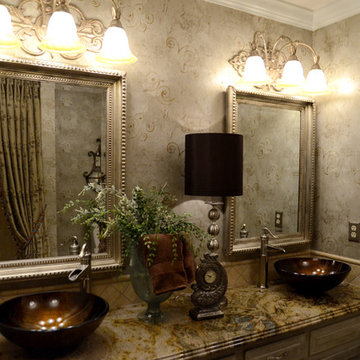
Example of a mid-sized classic master beige tile and ceramic tile bathroom design in Other with beaded inset cabinets, beige cabinets, beige walls, a vessel sink and marble countertops
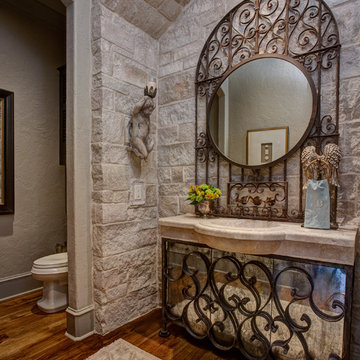
Inspiration for a mid-sized timeless 3/4 beige tile and stone tile dark wood floor and brown floor bathroom remodel in Little Rock with glass-front cabinets, beige cabinets, a two-piece toilet, beige walls, an integrated sink and soapstone countertops
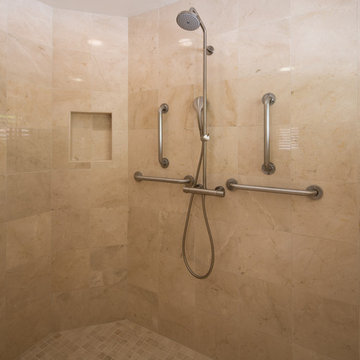
This beautiful master bathroom remodel entailed a few unique changes. This space was remodeled to be handicap accessible. The entrance to the master bath was widen
and the dam was removed for easy entry making the shower a complete walk allowing for easy entering. In the shower the bench was elongated and tiled with Marfil 12x12 polishe3d marble tile. In the shower they depressed the drain in order to successfully make the space fully accessible in a wheel chair and installed multiple grab bars. Another feature in the shower was the Hansgrohe Green shower pipe with a rain head and hand shower with a thermostatic mixer and valve trim. The existing closet was made smaller to provide more space around the toilet area.
Photography By Scott Basile
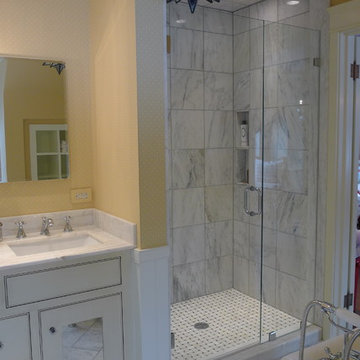
This Jack n Jill bathroom serves the guest bedroom as well as the clients young daughter. With a lot of thought we were able to get a full suite in here. The spacious shower has an adjustable head for different heights, it is tiled in 12x12 sheets of marble, the ceiling is also tiled. For the floors i chose a herringbone design to give a flow from room to room. The custom made vanity has antiqued mirrored door inserts which pick up on the star mirrored chandelier. I had been carrying this wallpaper with me from England for about 13 years! The client fell in love with it and we decided to use the little star print, it looks as though it's been there forever.
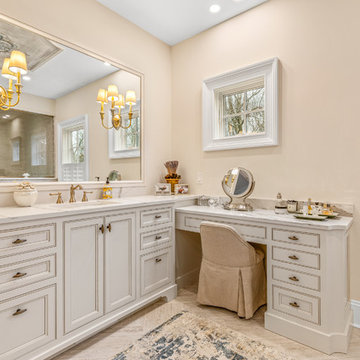
Huge elegant master light wood floor and beige floor bathroom photo in Cleveland with recessed-panel cabinets, beige cabinets, beige walls, an undermount sink, marble countertops, a hinged shower door and beige countertops
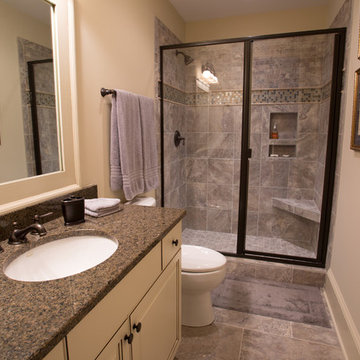
Mid-sized elegant 3/4 gray tile and ceramic tile ceramic tile alcove shower photo with an undermount sink, recessed-panel cabinets, beige cabinets, wood countertops, a one-piece toilet and beige walls
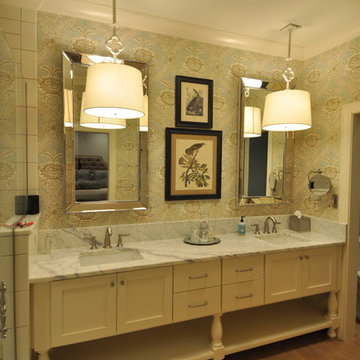
Mid-sized elegant master medium tone wood floor bathroom photo in Raleigh with furniture-like cabinets, beige cabinets, an undermount sink, marble countertops and a hinged shower door
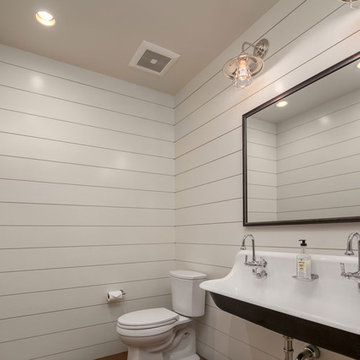
A collection of unique and luxurious spa-inspired bathrooms adorned with exotic stone walls, elegant lighting, and large wooden vanities (perfect for storage). Most of the bathrooms feature exciting black accents, showcasing a black floating farmhouse sink, black framed vanity mirrors, and black industrial pendants.
Designed by Michelle Yorke Interiors who also serves Seattle as well as Seattle's Eastside suburbs from Mercer Island all the way through Issaquah.
For more about Michelle Yorke, click here: https://michelleyorkedesign.com/
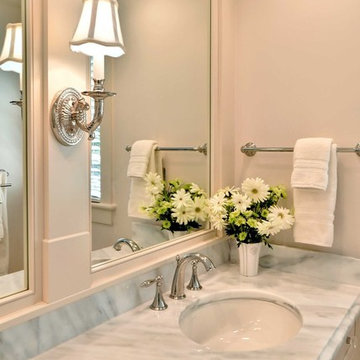
ARC Imaging
Double shower - traditional master beige tile marble floor double shower idea in Other with marble countertops, beige cabinets, beige walls and an undermount sink
Double shower - traditional master beige tile marble floor double shower idea in Other with marble countertops, beige cabinets, beige walls and an undermount sink
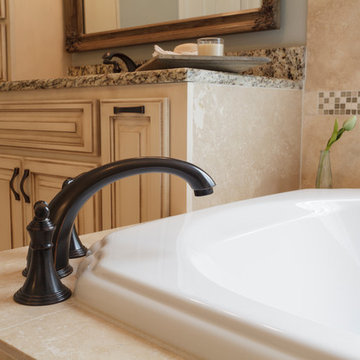
Matt Muller
Example of a large classic master beige tile and stone tile travertine floor bathroom design in Nashville with an undermount sink, raised-panel cabinets, beige cabinets, granite countertops, a two-piece toilet and blue walls
Example of a large classic master beige tile and stone tile travertine floor bathroom design in Nashville with an undermount sink, raised-panel cabinets, beige cabinets, granite countertops, a two-piece toilet and blue walls
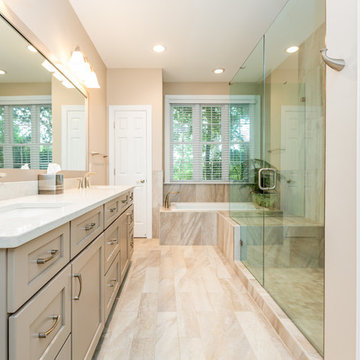
Inspiration for a timeless master beige tile beige floor bathroom remodel in DC Metro with recessed-panel cabinets, beige cabinets, beige walls, an undermount sink, a hinged shower door and white countertops
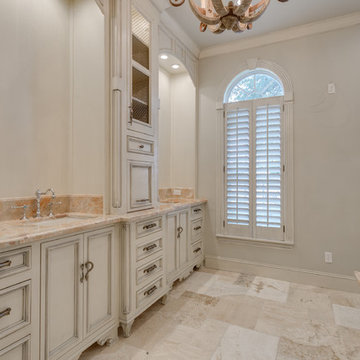
Faux finish decorative custom cabinetry. Marble flooring, undermount tub with marble top. Shower with tumbled stone walls and rain head.
Large elegant master beige tile and stone tile marble floor and beige floor alcove shower photo in Dallas with furniture-like cabinets, beige cabinets, an undermount tub, a two-piece toilet, white walls, an undermount sink, granite countertops and a hinged shower door
Large elegant master beige tile and stone tile marble floor and beige floor alcove shower photo in Dallas with furniture-like cabinets, beige cabinets, an undermount tub, a two-piece toilet, white walls, an undermount sink, granite countertops and a hinged shower door
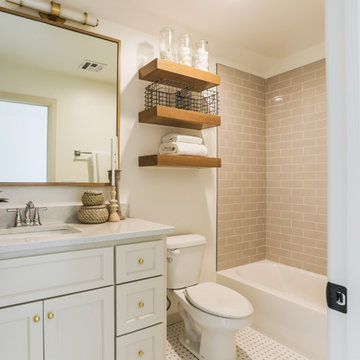
Mid-sized elegant 3/4 white tile and porcelain tile mosaic tile floor, white floor and single-sink bathroom photo in Oklahoma City with shaker cabinets, beige cabinets, a one-piece toilet, white walls, an undermount sink, quartz countertops, white countertops and a built-in vanity
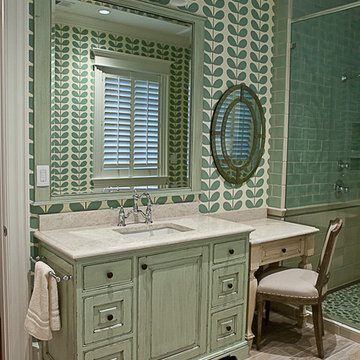
Alcove bathtub - traditional master beige tile marble floor alcove bathtub idea in Other with raised-panel cabinets, beige cabinets, an undermount sink and granite countertops
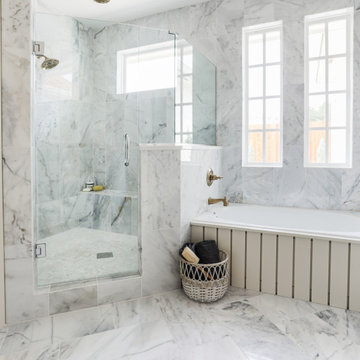
Mid-sized elegant master white tile and marble tile light wood floor, white floor and double-sink bathroom photo in Oklahoma City with shaker cabinets, beige cabinets, a one-piece toilet, white walls, an undermount sink, quartz countertops, a hinged shower door, white countertops and a built-in vanity
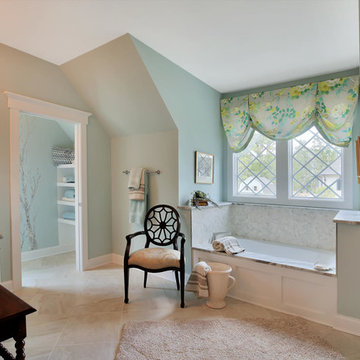
Alcove bathtub - mid-sized traditional master white tile and marble tile limestone floor and beige floor alcove bathtub idea in Richmond with shaker cabinets, beige cabinets, a two-piece toilet, beige walls and granite countertops
Traditional Bath with Beige Cabinets Ideas

Take a look at the latest home renovation that we had the pleasure of performing for a client in Trinity. This was a full master bathroom remodel, guest bathroom remodel, and a laundry room. The existing bathroom and laundry room were the typical early 2000’s era décor that you would expect in the area. The client came to us with a list of things that they wanted to accomplish in the various spaces. The master bathroom features new cabinetry with custom elements provided by Palm Harbor Cabinets. A free standing bathtub. New frameless glass shower. Custom tile that was provided by Pro Source Port Richey. New lighting and wainscoting finish off the look. In the master bathroom, we took the same steps and updated all of the tile, cabinetry, lighting, and trim as well. The laundry room was finished off with new cabinets, shelving, and custom tile work to give the space a dramatic feel.
5







