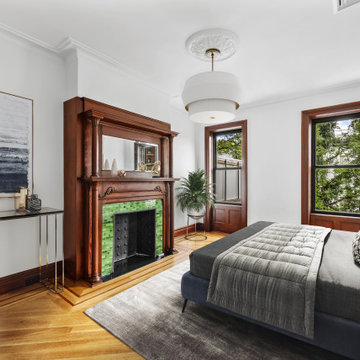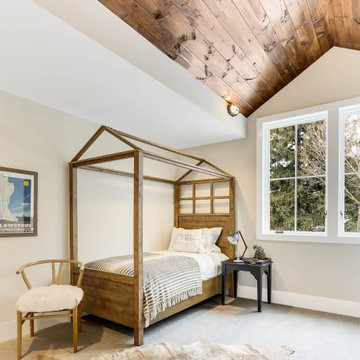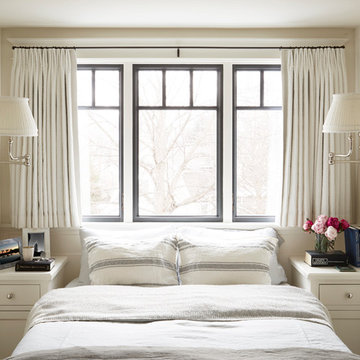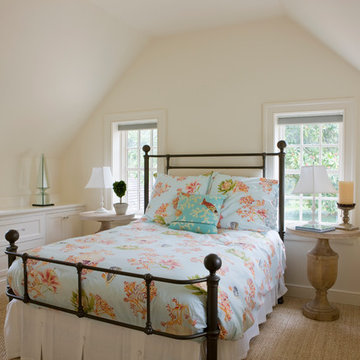Traditional Bedroom Ideas
Refine by:
Budget
Sort by:Popular Today
2081 - 2100 of 179,664 photos
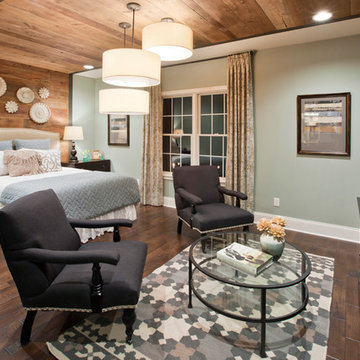
Taylor Photography
Inspiration for a timeless dark wood floor bedroom remodel in Philadelphia with green walls
Inspiration for a timeless dark wood floor bedroom remodel in Philadelphia with green walls
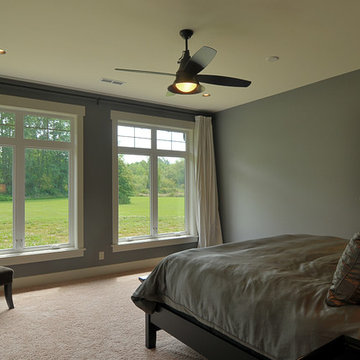
Master bedroom suite with oversized windows for taking in the view!
Example of a large classic master carpeted bedroom design in Seattle with gray walls and no fireplace
Example of a large classic master carpeted bedroom design in Seattle with gray walls and no fireplace
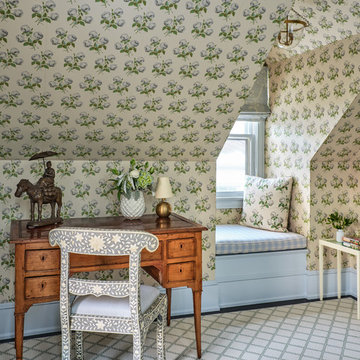
Photographer: Angie Seckinger |
Interior: Cameron Ruppert Interiors |
Builder: Thorsen Construction
Elegant bedroom photo in DC Metro
Elegant bedroom photo in DC Metro
Find the right local pro for your project
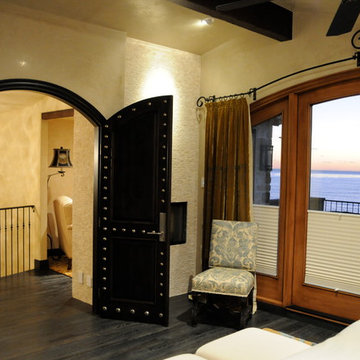
Example of a mid-sized classic master dark wood floor bedroom design in San Diego with yellow walls, a ribbon fireplace and a stone fireplace
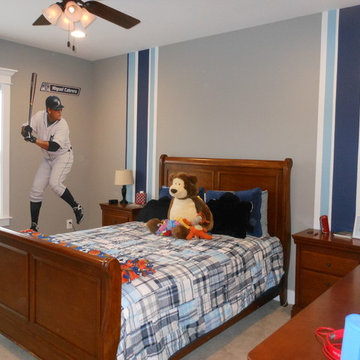
The vertical stripes on the wall add drama and color to this navy & gray baseball themed boys room.
Example of a mid-sized classic carpeted bedroom design in DC Metro with gray walls
Example of a mid-sized classic carpeted bedroom design in DC Metro with gray walls
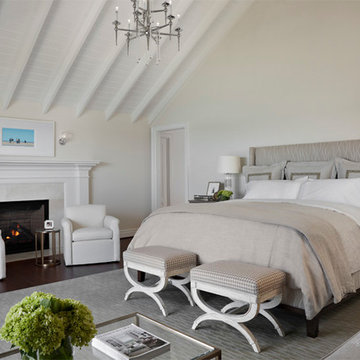
Beth Singer, Beth Singer Photography, Inc.
Bedroom - traditional bedroom idea in Detroit
Bedroom - traditional bedroom idea in Detroit
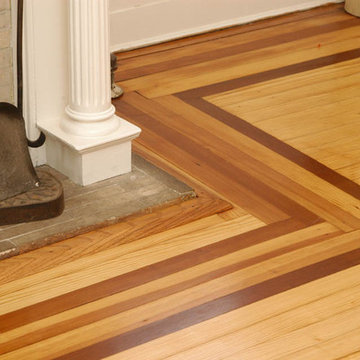
Antique Floor Restoration
Example of a mid-sized classic master light wood floor bedroom design in Newark with white walls, a standard fireplace and a brick fireplace
Example of a mid-sized classic master light wood floor bedroom design in Newark with white walls, a standard fireplace and a brick fireplace
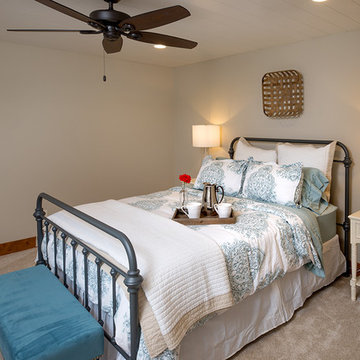
Sponsored
Plain City, OH
Kuhns Contracting, Inc.
Central Ohio's Trusted Home Remodeler Specializing in Kitchens & Baths
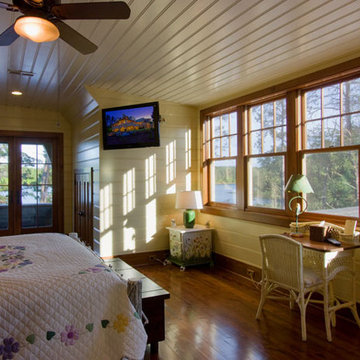
J.Weiland, Photographer
Summerour & Assoicates
Bedroom - traditional bedroom idea in Other
Bedroom - traditional bedroom idea in Other
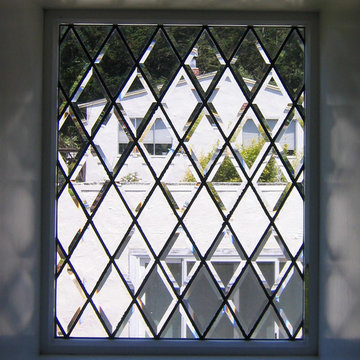
Custom leaded glass panel with beveled diamonds for bedroom window
Glass: stock beveled diamonds
Lead: 3/16" rounded
Size: 1 @ ~18" x 24" x 1/4" thick
*This product was commissioned and made-to-order. If you're interested in this design, let's chat! We can recreate it for you to your specified dimensions, or we can discuss any design changes you'd like, as well as additional options for materials (glass texture, color, lead size, etc.). Reach out to hello@legacyglass.com to get started!
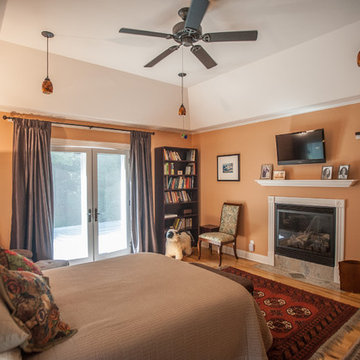
Kevin Sprague
Example of a large classic master medium tone wood floor bedroom design in Boston with orange walls, a standard fireplace and a tile fireplace
Example of a large classic master medium tone wood floor bedroom design in Boston with orange walls, a standard fireplace and a tile fireplace
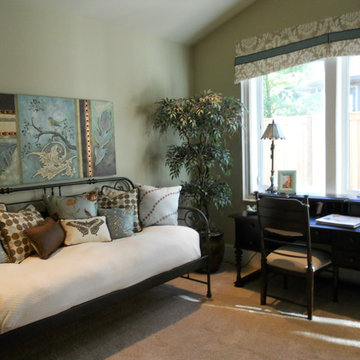
GUEST BEDROOM OR HOME OFFICE BY INTERIOR MOTIVES ACCENTS AND DESIGNS INC.
Example of a mid-sized classic guest carpeted bedroom design in Portland with blue walls
Example of a mid-sized classic guest carpeted bedroom design in Portland with blue walls
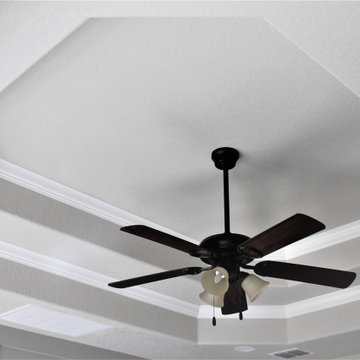
Octagonal Ceiling with Crown Mould in Master Bedroom. Custom Home in Garden Ridge Texas built by RJS Custom Homes
Bedroom - mid-sized traditional master bedroom idea in Other with gray walls
Bedroom - mid-sized traditional master bedroom idea in Other with gray walls

Sponsored
Plain City, OH
Kuhns Contracting, Inc.
Central Ohio's Trusted Home Remodeler Specializing in Kitchens & Baths
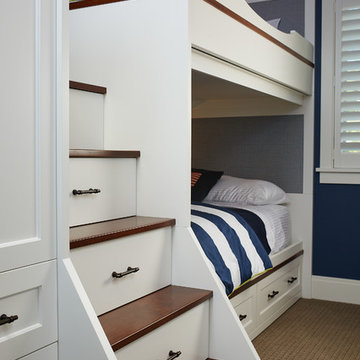
Designed with an open floor plan and layered outdoor spaces, the Onaway is a perfect cottage for narrow lakefront lots. The exterior features elements from both the Shingle and Craftsman architectural movements, creating a warm cottage feel. An open main level skillfully disguises this narrow home by using furniture arrangements and low built-ins to define each spaces’ perimeter. Every room has a view to each other as well as a view of the lake. The cottage feel of this home’s exterior is carried inside with a neutral, crisp white, and blue nautical themed palette. The kitchen features natural wood cabinetry and a long island capped by a pub height table with chairs. Above the garage, and separate from the main house, is a series of spaces for plenty of guests to spend the night. The symmetrical bunk room features custom staircases to the top bunks with drawers built in. The best views of the lakefront are found on the master bedrooms private deck, to the rear of the main house. The open floor plan continues downstairs with two large gathering spaces opening up to an outdoor covered patio complete with custom grill pit.
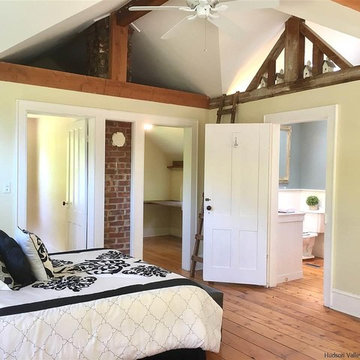
Bedroom - large traditional master dark wood floor and brown floor bedroom idea in New York with yellow walls and no fireplace
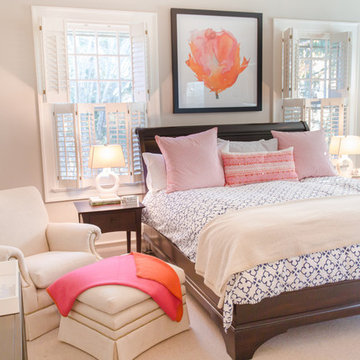
Situated in the back of the house, this master bedroom went from dark and cold to warm, light and peaceful. Off-white tones in the wall and trim colors pair with creamy upholstery and Woolshire heathered wool carpet. A splash of color is added with a soft cashmere pink & orange throw, over-sized artwork and accent pillows. Photography: Helen John
Traditional Bedroom Ideas
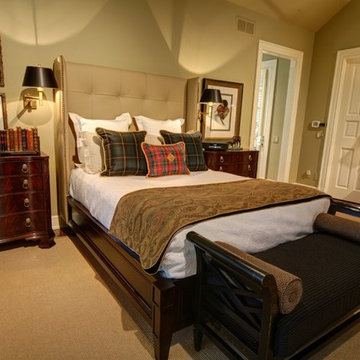
Sponsored
Columbus, OH
Snider & Metcalf Interior Design, LTD
Leading Interior Designers in Columbus, Ohio & Ponte Vedra, Florida
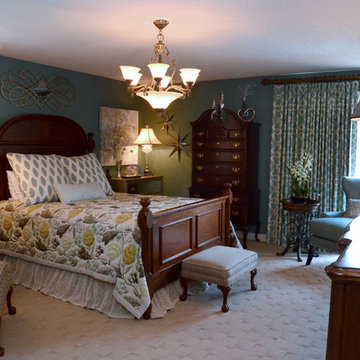
Inspiration for a mid-sized timeless master carpeted and beige floor bedroom remodel in Other with gray walls
105






