Traditional Carpeted Basement Ideas
Refine by:
Budget
Sort by:Popular Today
161 - 180 of 3,029 photos
Item 1 of 5
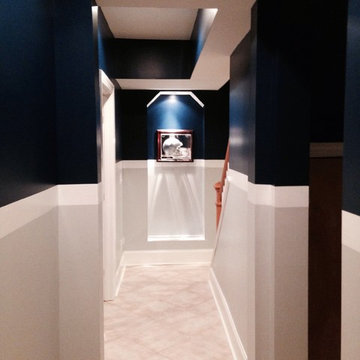
Example of a mid-sized classic underground carpeted basement design in Denver with multicolored walls and no fireplace
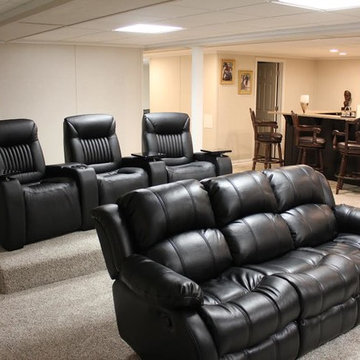
Example of a large classic underground carpeted basement design in St Louis with beige walls
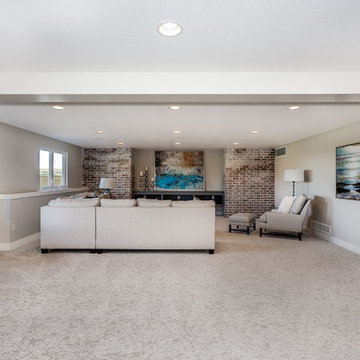
Mid-sized elegant look-out carpeted and beige floor basement photo in Wichita with beige walls
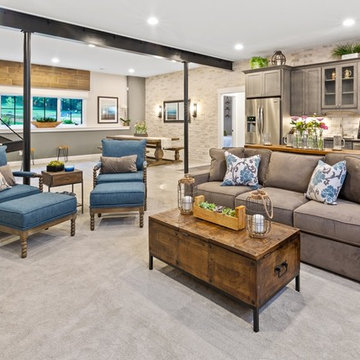
Greg Grupenhof
Basement - large traditional carpeted and gray floor basement idea in Cincinnati with gray walls
Basement - large traditional carpeted and gray floor basement idea in Cincinnati with gray walls
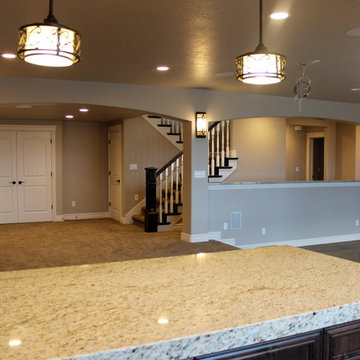
Basement - large traditional walk-out carpeted basement idea in Salt Lake City with gray walls
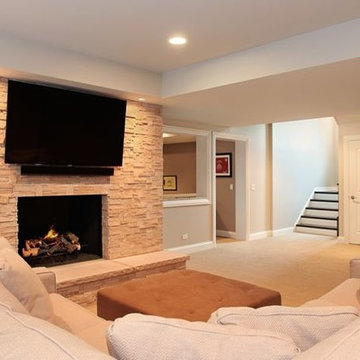
Stone fireplace with a TV mounted over the fireplace
Basement - large traditional underground carpeted basement idea in Chicago with beige walls, a standard fireplace and a stone fireplace
Basement - large traditional underground carpeted basement idea in Chicago with beige walls, a standard fireplace and a stone fireplace
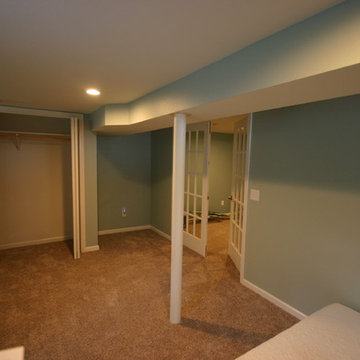
Basement Remodel After
Mid-sized elegant underground carpeted basement photo in Milwaukee with blue walls and no fireplace
Mid-sized elegant underground carpeted basement photo in Milwaukee with blue walls and no fireplace
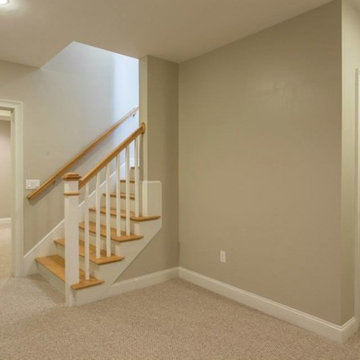
Large elegant underground carpeted basement photo in New York with brown walls and no fireplace
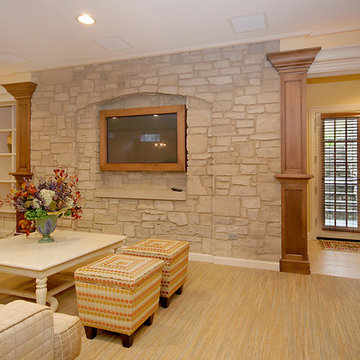
Basement - large traditional walk-out carpeted basement idea in Chicago with beige walls and no fireplace
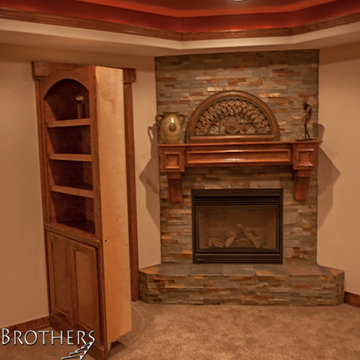
Incredible finished basement in Colorado with custom wood post, mantle, crown molding, red ceiling, and wet bar. Photo Credit: Andrew J Hathaway, Brothers Construction
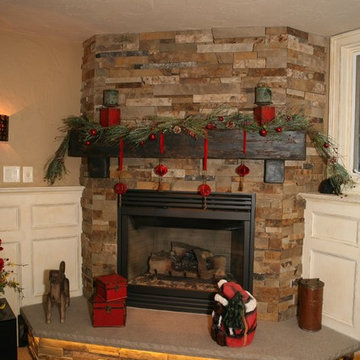
Our Client wanted to remodel their Lower Level Living space into an updated attraction for family & friends to relax and have fun. -Rigsby Group Inc.
Photo Credit: Carrie Herzog
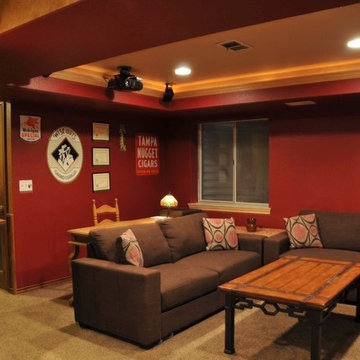
Inspiration for a timeless underground carpeted and beige floor basement remodel in Denver with red walls
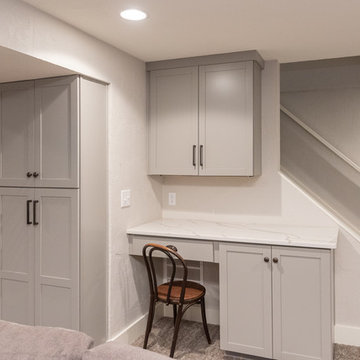
Mid-sized elegant underground carpeted and gray floor basement photo in Indianapolis with blue walls
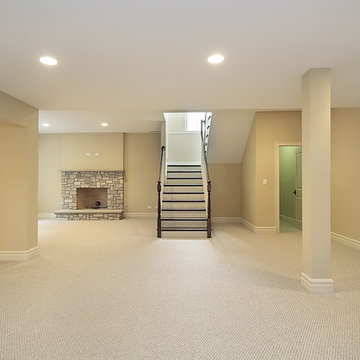
Finished Basement Ideas
Example of a mid-sized classic underground carpeted basement design in New York with beige walls, a standard fireplace and a stone fireplace
Example of a mid-sized classic underground carpeted basement design in New York with beige walls, a standard fireplace and a stone fireplace
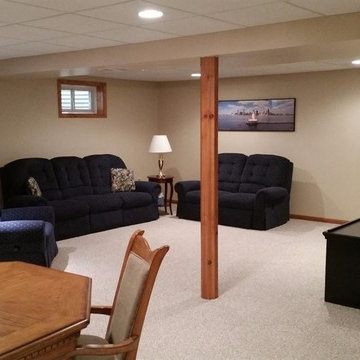
Large elegant underground carpeted and beige floor basement photo in Chicago with beige walls and no fireplace
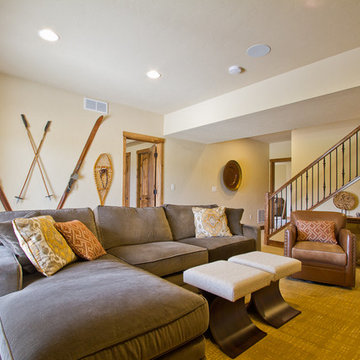
Inspiration for a mid-sized timeless walk-out carpeted and brown floor basement remodel in Denver with beige walls and no fireplace
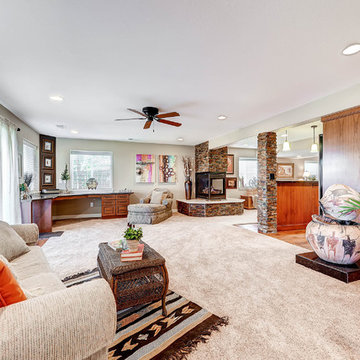
Large elegant walk-out carpeted and beige floor basement photo in Denver with beige walls, a two-sided fireplace and a stone fireplace
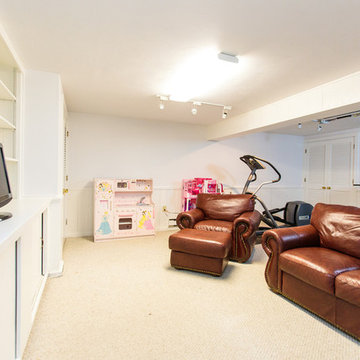
http://51ramblingroad.com
In this coveted neighborhood just minutes from Loring Elementary, enjoy the best of every season in this welcoming four bedroom Colonial presiding over a spectacular 1.04 level acre lot. The newly renovated light and bright family room with fireplace overlooks a spectacular yard that is perfect for get-togethers and play. Hardwood floors, a warm and inviting eat-in kitchen, freshly painted expansive living room and dining room complete the first floor. The second story features four bedrooms including an impressive master suite. The lower level finished playroom with built-ins and storage boasts plenty of space for entertainment. Newer windows, furnace, roof, and just completed exterior paint are just a few of the upgrades. A picture perfect neighborhood setting with easy access to all that Sudbury has to offer....top notch schools, bustling recreation, shopping nearby and easy access to commuter routes make this a perfect place to call home. Photo by: Eric Barry
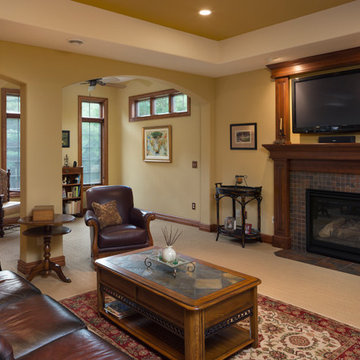
Expansive and exposed lower entertaining space with custom wet bar, pool table, sitting area with fireplace and arched doorways looking out into the home owners landscaped yard and patio. Bar has raised panel cabinetry and end wood columns. Height is given to the room by the trey ceiling. (Ryan Hainey)
Traditional Carpeted Basement Ideas
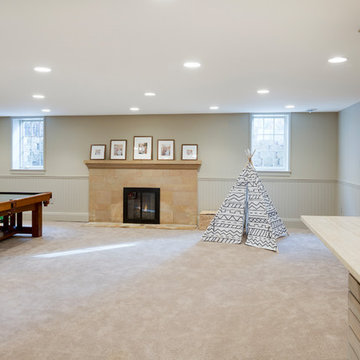
Spacecrafting
Basement - large traditional look-out carpeted basement idea in Minneapolis with beige walls, a standard fireplace and a tile fireplace
Basement - large traditional look-out carpeted basement idea in Minneapolis with beige walls, a standard fireplace and a tile fireplace
9





