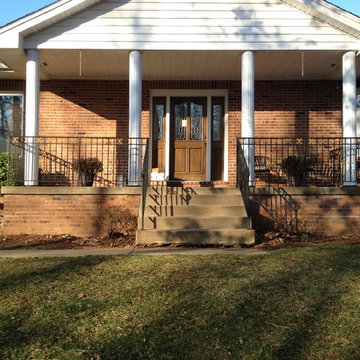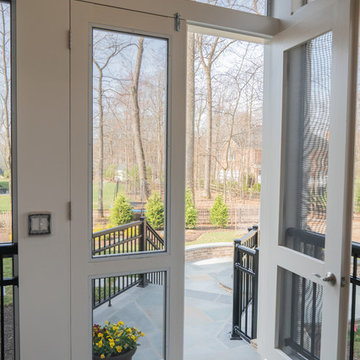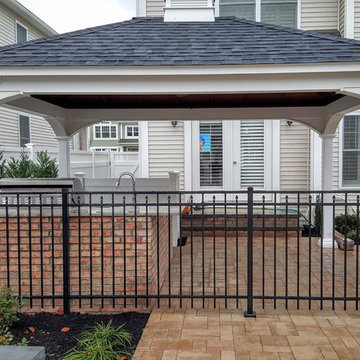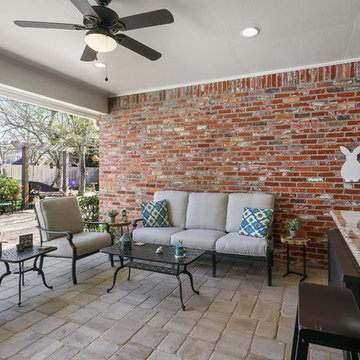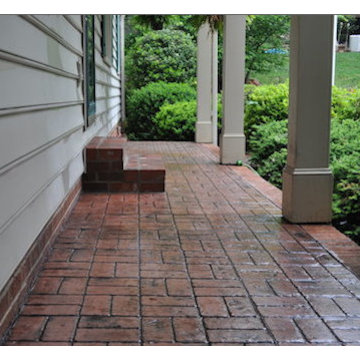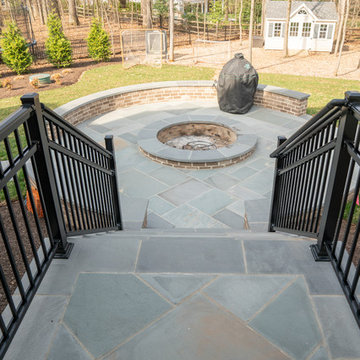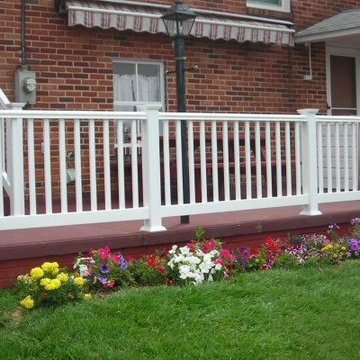Traditional Concrete Paver Porch Ideas
Refine by:
Budget
Sort by:Popular Today
141 - 160 of 452 photos
Item 1 of 3
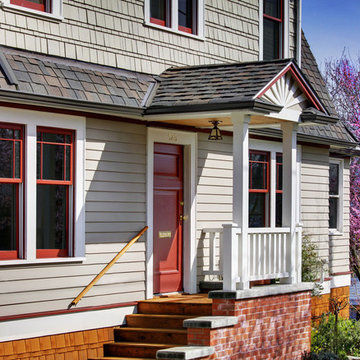
Mid-sized classic concrete paver front porch idea in Seattle with a roof extension
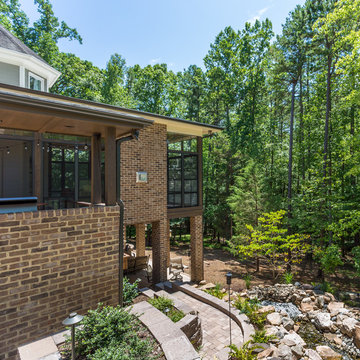
Award winning project .
Gas fireplace
Cultured Stone
Live edge maple mantel
Eze breeze screen / vinyl system
stainless steel cabling system
led recess lighting
rope lighting
tiled floor
underside of porch is an huge entertainment area
grilling deck,
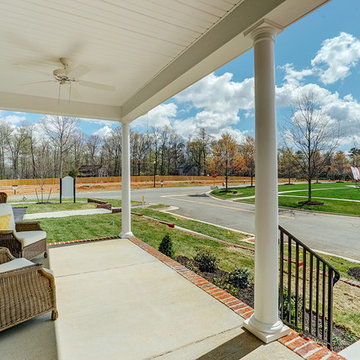
This first floor master carriage home is sure to delight with a bright and open kitchen that leads to the dining area and living area. Hardwood floors flow throughout the first floor, hallways and staircases. This home features 4 bedrooms, 4 bathrooms and an expansive laundry area. See more at: www.gomsh.com/14206-michaux-springs-dr
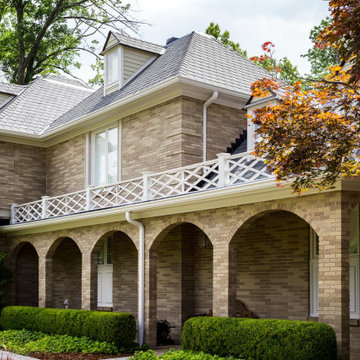
New covered front porch and walkway.
This is an example of a mid-sized traditional concrete paver front porch design in Louisville.
This is an example of a mid-sized traditional concrete paver front porch design in Louisville.
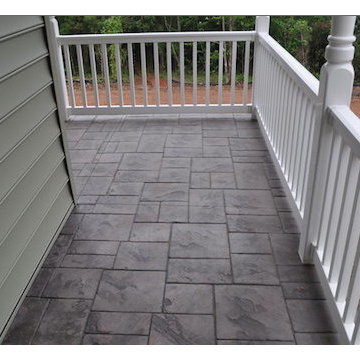
This is an example of a small traditional concrete paver side porch design in Other with a roof extension.
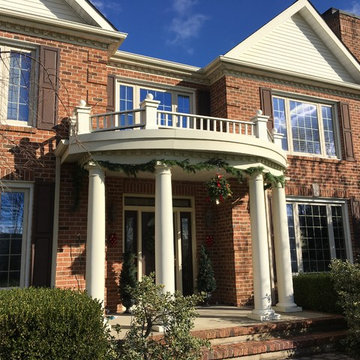
Small elegant concrete paver front porch photo in New York with a roof extension
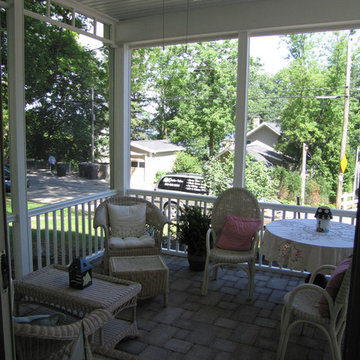
Screen porch.
Mid-sized classic concrete paver screened-in side porch idea in Milwaukee with a roof extension
Mid-sized classic concrete paver screened-in side porch idea in Milwaukee with a roof extension
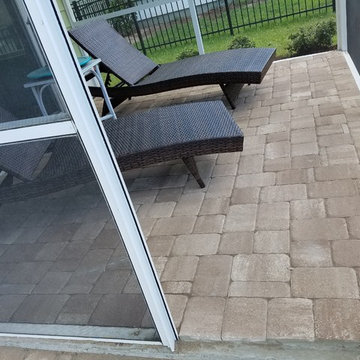
Concrete screened porch was capped in a thin Belgard Paver
Mid-sized classic concrete paver back porch idea in Charleston
Mid-sized classic concrete paver back porch idea in Charleston
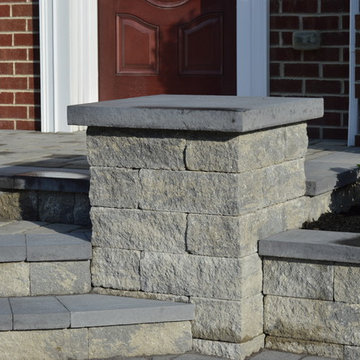
Paver walkway. Front steps with paver landing. Pillars. Landscape design.
This is an example of a mid-sized traditional concrete paver porch design in New York.
This is an example of a mid-sized traditional concrete paver porch design in New York.
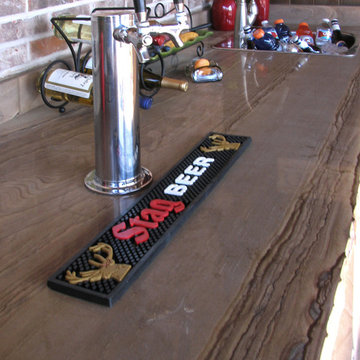
Inspiration for a large timeless concrete paver porch remodel in St Louis with a roof extension
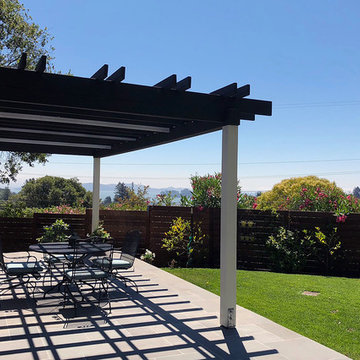
Two 10’x12’ manual retractable canopies were installed on the homeowners’ wood pergola. To accommodate the windows and sliding glass door when the canopies are retracted, extra wings were added to each canopy to reduce the ‘canopy drop’.
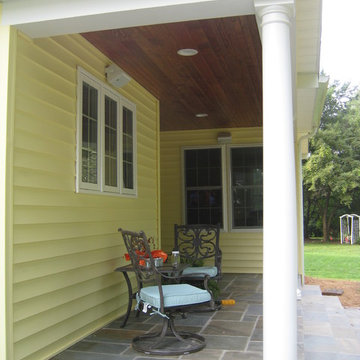
Inspiration for a mid-sized timeless concrete paver back porch remodel in Baltimore with a roof extension
Traditional Concrete Paver Porch Ideas
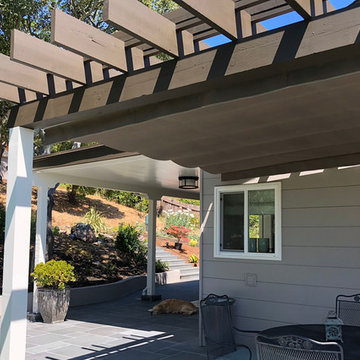
Two 10’x12’ manual retractable canopies were installed on the homeowners’ wood pergola. To accommodate the windows and sliding glass door when the canopies are retracted, extra wings were added to each canopy to reduce the ‘canopy drop’.
8






