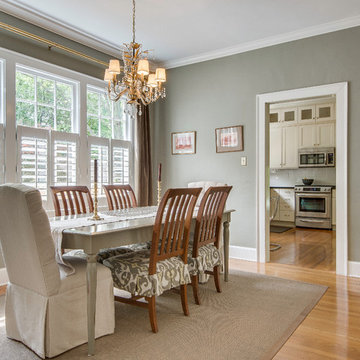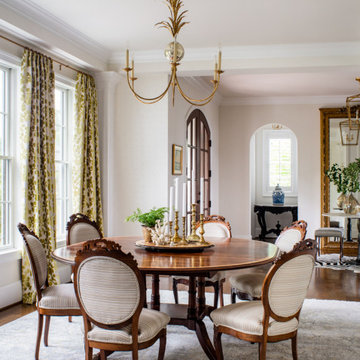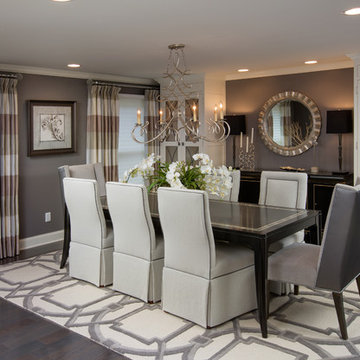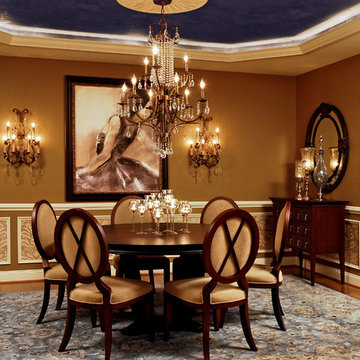Traditional Dining Room Ideas
Refine by:
Budget
Sort by:Popular Today
501 - 520 of 142,708 photos
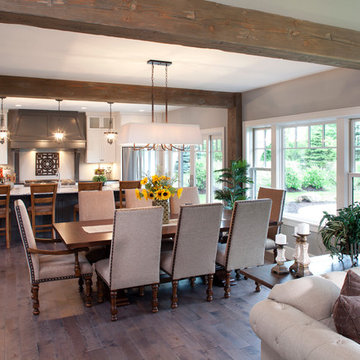
Example of a classic dark wood floor great room design in Minneapolis with gray walls
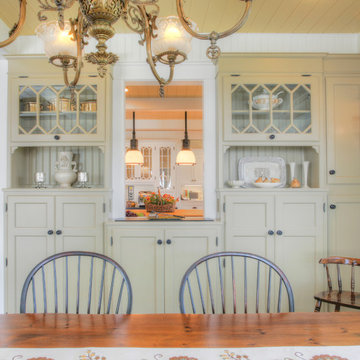
Russell Campaigne CK Architects
Inspiration for a timeless dining room remodel in Bridgeport
Inspiration for a timeless dining room remodel in Bridgeport
Find the right local pro for your project
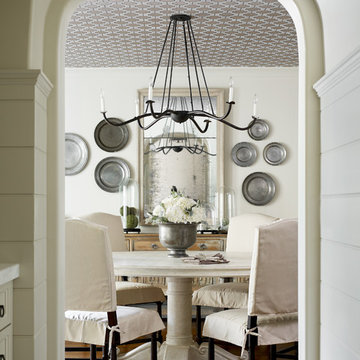
Emily Followill
Inspiration for a mid-sized timeless medium tone wood floor and brown floor enclosed dining room remodel in Atlanta with white walls and no fireplace
Inspiration for a mid-sized timeless medium tone wood floor and brown floor enclosed dining room remodel in Atlanta with white walls and no fireplace
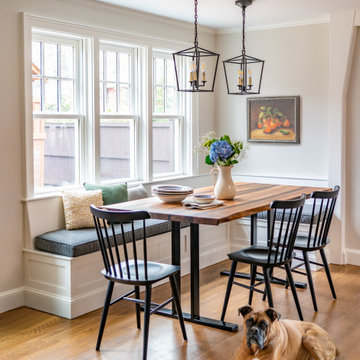
Dining area with window seat banquette
Mid-sized elegant medium tone wood floor and brown floor kitchen/dining room combo photo in Boston
Mid-sized elegant medium tone wood floor and brown floor kitchen/dining room combo photo in Boston
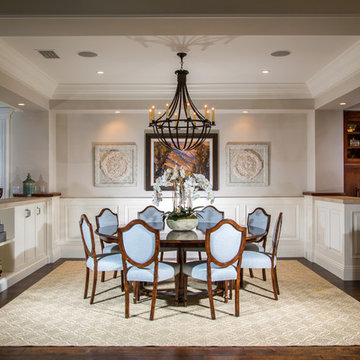
Legacy Custom Homes, Inc
Toblesky-Green Architects
Kelly Nutt Designs
Example of a large classic dark wood floor and brown floor great room design in Orange County with gray walls and no fireplace
Example of a large classic dark wood floor and brown floor great room design in Orange County with gray walls and no fireplace
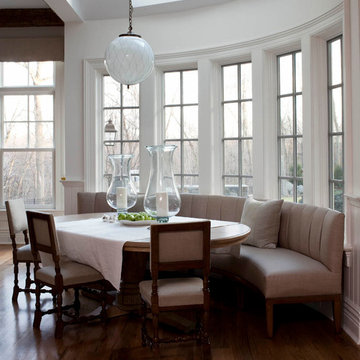
Kitchen/dining room combo - traditional medium tone wood floor kitchen/dining room combo idea in New York with white walls

Sponsored
Columbus, OH
Hope Restoration & General Contracting
Columbus Design-Build, Kitchen & Bath Remodeling, Historic Renovations
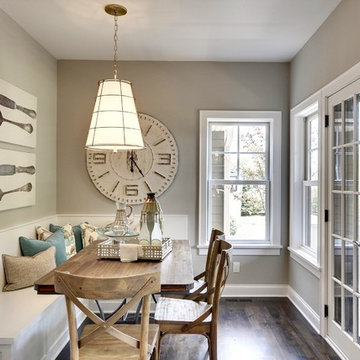
Kitchen/dining room combo - mid-sized traditional dark wood floor kitchen/dining room combo idea in Minneapolis
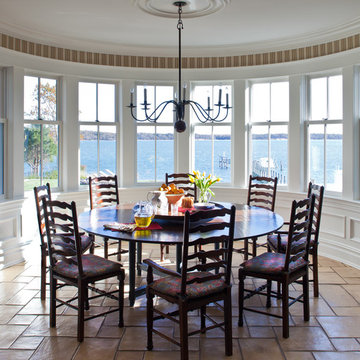
This oval shaped dining room has all around water views.
Photography by Marco Ricca
Great room - large traditional ceramic tile great room idea in New York with multicolored walls and no fireplace
Great room - large traditional ceramic tile great room idea in New York with multicolored walls and no fireplace
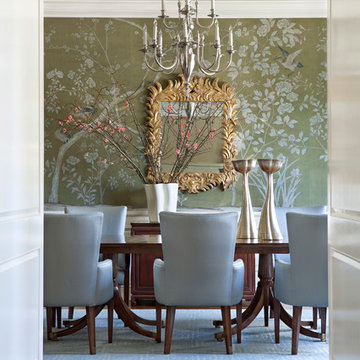
These clients came to my office looking for an architect who could design their "empty nest" home that would be the focus of their soon to be extended family. A place where the kids and grand kids would want to hang out: with a pool, open family room/ kitchen, garden; but also one-story so there wouldn't be any unnecessary stairs to climb. They wanted the design to feel like "old Pasadena" with the coziness and attention to detail that the era embraced. My sensibilities led me to recall the wonderful classic mansions of San Marino, so I designed a manor house clad in trim Bluestone with a steep French slate roof and clean white entry, eave and dormer moldings that would blend organically with the future hardscape plan and thoughtfully landscaped grounds.
The site was a deep, flat lot that had been half of the old Joan Crawford estate; the part that had an abandoned swimming pool and small cabana. I envisioned a pavilion filled with natural light set in a beautifully planted park with garden views from all sides. Having a one-story house allowed for tall and interesting shaped ceilings that carved into the sheer angles of the roof. The most private area of the house would be the central loggia with skylights ensconced in a deep woodwork lattice grid and would be reminiscent of the outdoor “Salas” found in early Californian homes. The family would soon gather there and enjoy warm afternoons and the wonderfully cool evening hours together.
Working with interior designer Jeffrey Hitchcock, we designed an open family room/kitchen with high dark wood beamed ceilings, dormer windows for daylight, custom raised panel cabinetry, granite counters and a textured glass tile splash. Natural light and gentle breezes flow through the many French doors and windows located to accommodate not only the garden views, but the prevailing sun and wind as well. The graceful living room features a dramatic vaulted white painted wood ceiling and grand fireplace flanked by generous double hung French windows and elegant drapery. A deeply cased opening draws one into the wainscot paneled dining room that is highlighted by hand painted scenic wallpaper and a barrel vaulted ceiling. The walnut paneled library opens up to reveal the waterfall feature in the back garden. Equally picturesque and restful is the view from the rotunda in the master bedroom suite.
Architect: Ward Jewell Architect, AIA
Interior Design: Jeffrey Hitchcock Enterprises
Contractor: Synergy General Contractors, Inc.
Landscape Design: LZ Design Group, Inc.
Photography: Laura Hull
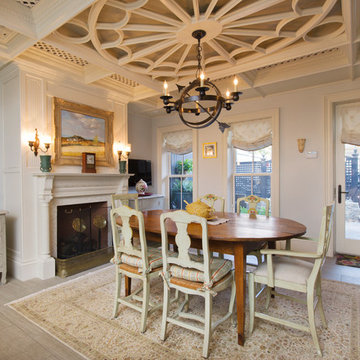
A repurposed skylight sets the stage for the new kitchen eating area. Complete reconstruction of the entire space including a new gas fireplace with antique salvaged mantle, custom coffered ceiling and built ins flanking fireplace
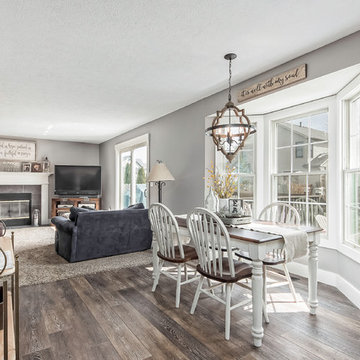
Sponsored
Sunbury, OH
J.Holderby - Renovations
Franklin County's Leading General Contractors - 2X Best of Houzz!
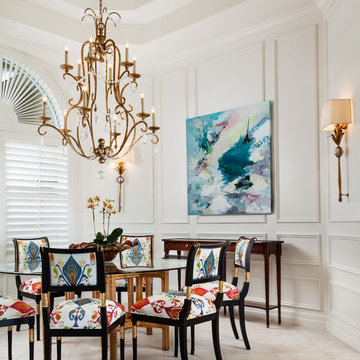
Dining chairs upholstered in colorful patterned fabric, round glass top dining table and bronze chandelier with crystal pendants create an elegant yet joyous ambiance.
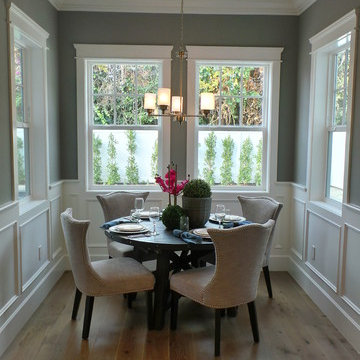
Small elegant medium tone wood floor kitchen/dining room combo photo in Los Angeles with gray walls
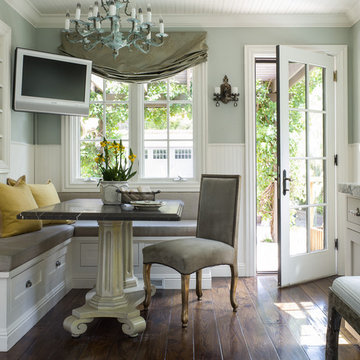
Photographed by David Duncan Livingston
Example of a classic dark wood floor kitchen/dining room combo design in San Francisco
Example of a classic dark wood floor kitchen/dining room combo design in San Francisco
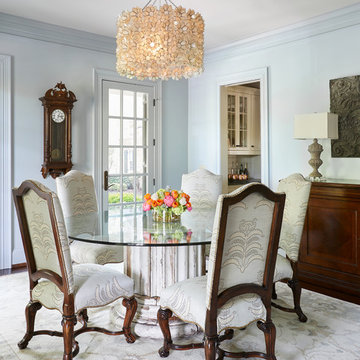
Example of a mid-sized classic carpeted and white floor great room design in Nashville with blue walls and no fireplace
Traditional Dining Room Ideas
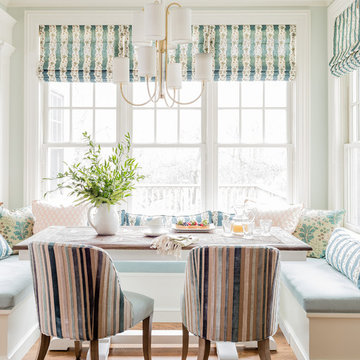
Michael J Lee Photography
Example of a classic medium tone wood floor and brown floor enclosed dining room design in Boston with blue walls
Example of a classic medium tone wood floor and brown floor enclosed dining room design in Boston with blue walls
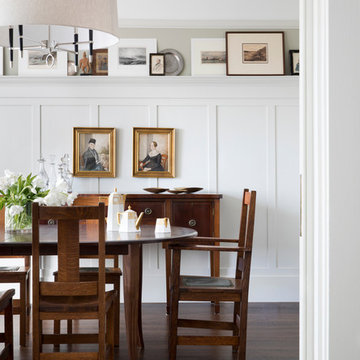
photo credit: Paul Dyer
Example of a classic medium tone wood floor and brown floor dining room design in San Francisco with beige walls
Example of a classic medium tone wood floor and brown floor dining room design in San Francisco with beige walls
26







