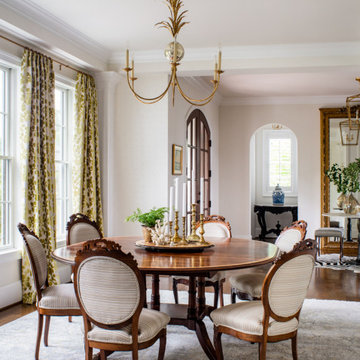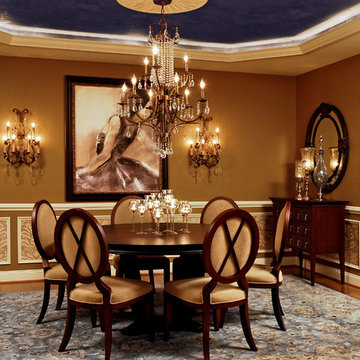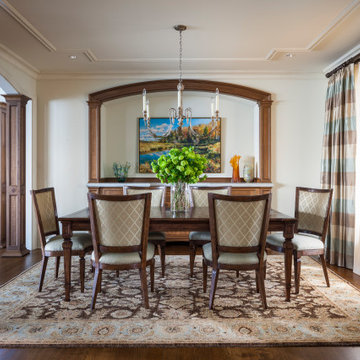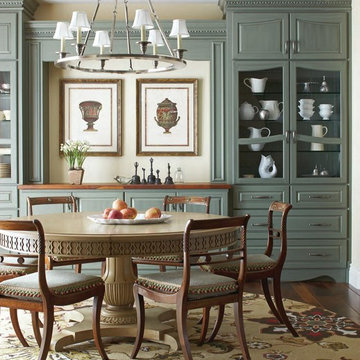Traditional Dining Room Ideas
Refine by:
Budget
Sort by:Popular Today
521 - 540 of 142,683 photos
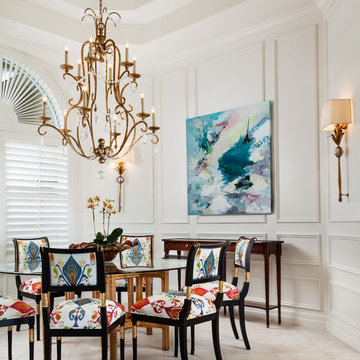
Dining chairs upholstered in colorful patterned fabric, round glass top dining table and bronze chandelier with crystal pendants create an elegant yet joyous ambiance.
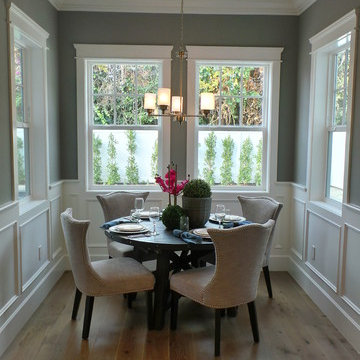
Small elegant medium tone wood floor kitchen/dining room combo photo in Los Angeles with gray walls
Find the right local pro for your project
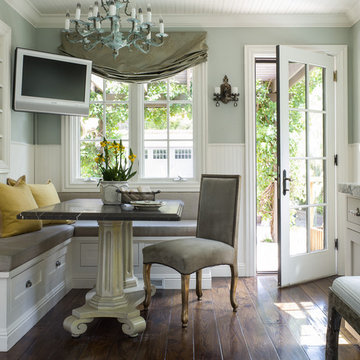
Photographed by David Duncan Livingston
Example of a classic dark wood floor kitchen/dining room combo design in San Francisco
Example of a classic dark wood floor kitchen/dining room combo design in San Francisco
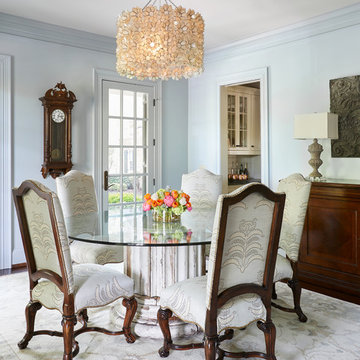
Example of a mid-sized classic carpeted and white floor great room design in Nashville with blue walls and no fireplace
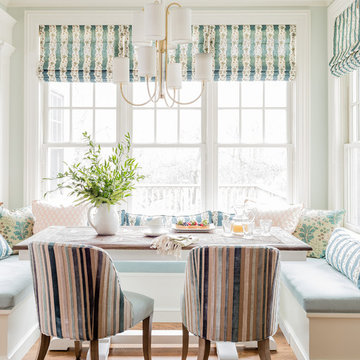
Michael J Lee Photography
Example of a classic medium tone wood floor and brown floor enclosed dining room design in Boston with blue walls
Example of a classic medium tone wood floor and brown floor enclosed dining room design in Boston with blue walls
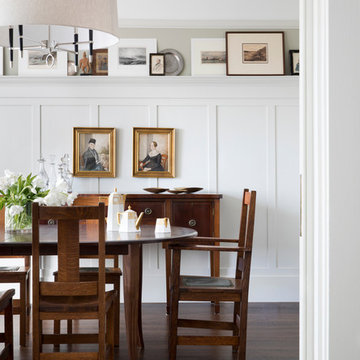
photo credit: Paul Dyer
Example of a classic medium tone wood floor and brown floor dining room design in San Francisco with beige walls
Example of a classic medium tone wood floor and brown floor dining room design in San Francisco with beige walls
Reload the page to not see this specific ad anymore
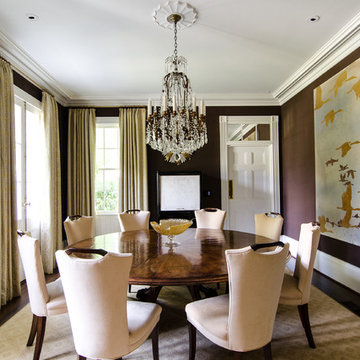
The VSI Group
www.thevsigroup.com
Enclosed dining room - traditional dark wood floor enclosed dining room idea in Atlanta with brown walls
Enclosed dining room - traditional dark wood floor enclosed dining room idea in Atlanta with brown walls
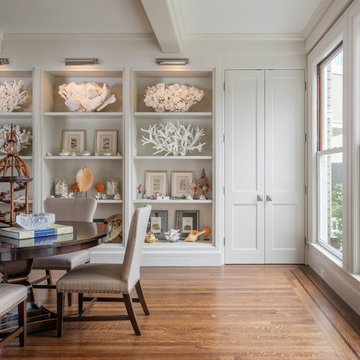
Aaron Leitz Photography
Example of a classic dark wood floor dining room design in San Francisco with white walls
Example of a classic dark wood floor dining room design in San Francisco with white walls
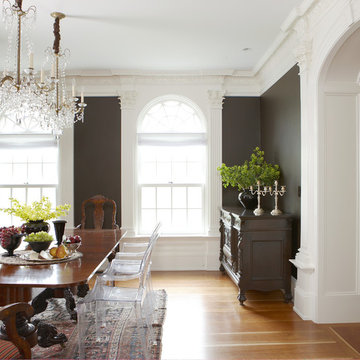
Huge elegant medium tone wood floor and brown floor enclosed dining room photo in Boston with black walls
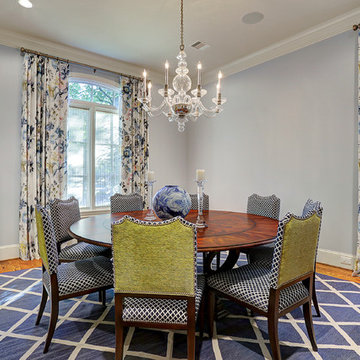
Enclosed dining room - mid-sized traditional medium tone wood floor and brown floor enclosed dining room idea in Houston with blue walls and no fireplace
Reload the page to not see this specific ad anymore
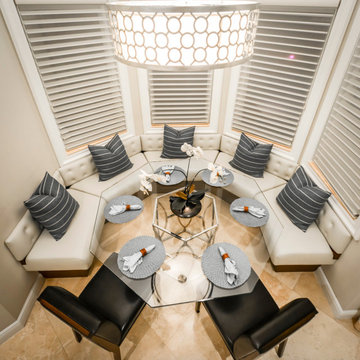
Inspiration for a timeless limestone floor dining room remodel in Miami with beige walls
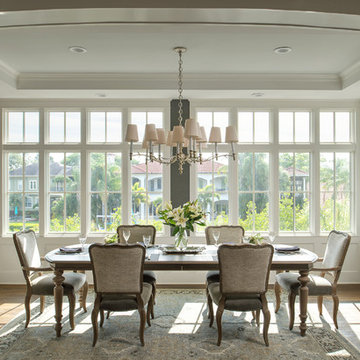
This bright, classically-appointed dining room overlooks a patio and channel below that feeds out in to the waters of the Tampa Bay.
Enclosed dining room - large traditional brown floor and medium tone wood floor enclosed dining room idea in Tampa with no fireplace and black walls
Enclosed dining room - large traditional brown floor and medium tone wood floor enclosed dining room idea in Tampa with no fireplace and black walls
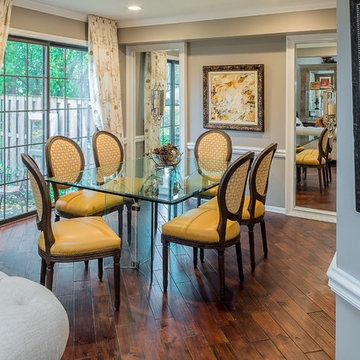
Great room - mid-sized traditional dark wood floor great room idea in Phoenix with beige walls and no fireplace
Traditional Dining Room Ideas
Reload the page to not see this specific ad anymore
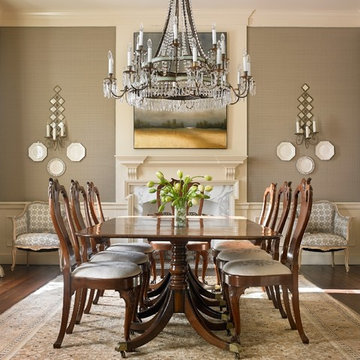
Emily Followill
Elegant dark wood floor enclosed dining room photo in Atlanta with gray walls and a standard fireplace
Elegant dark wood floor enclosed dining room photo in Atlanta with gray walls and a standard fireplace
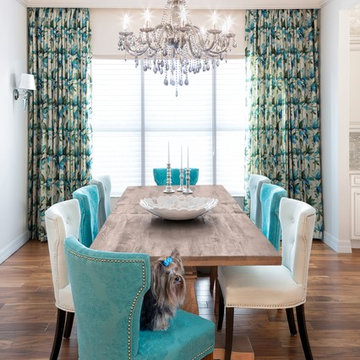
From Plain to Fabulous
A great thing about building a new home is that you are starting fresh. Being a Florida decorator, many of our clients are moving from the Northern or Mid-West states. We advise them to leave their often dark, large pieces of traditional furniture behind and just bring pieces that have value to them whether sentimental or monetary.
This dining room was a pleasure because it was a clean slate with large windows letting in the morning sun. The floors are hand-scraped engineered wood in Brazilian walnut which give the entire home a warm feel to counteract the stark white walls. The home owners have a large art collection and specifically chose the white paint so that the paintings can be seen at their best and moved around the home easily.
The owners host many dinner parties throughout the year and wanted a table that was virtually indestructible, and that visitors didn’t have to be careful with. This long Mango wood trestle table comfortably seats between eight and ten and has an antique grey, distressed look that is similar to driftwood. We alternated turquoise and light blue dining chairs for some contrast.
An outstanding centerpiece for the room is a dazzling grey chandelier with an outstanding display of brilliant graphite crystals. Hundreds of faceted crystals are suspended from ten fluted glass arms. Wall sconces in chrome with grey linen shades were added and all the lighting is on dimmers for a choice of bright or mood lighting depending on the required ambience.
To control the harsh Florida sunlight that can leech color out of furnishings within weeks, we installed light grey Silhouette window shades which keep approximately 97% of harmful UV rays out but still let in light even when fully closed.
Traversing draperies were installed floor-to-ceiling and wall-to-wall providing a spectacular color wall of cream, green, purple and turquoise. The hardware is hidden behind the crown moulding for a clean, modern look.
The best part of this design story lies in the large-scale artwork. The home owner had been given the painting years ago when she lived in Philadelphia but the colors didn’t suit her Northern palette. The painting was hidden in the attic but during the move was crated and sent to Florida. After not seeing it for sixteen years she had forgotten what it looked like and when she saw the crate about to be off-loaded asked the removal crew to take it away. At the last minute she decided to look in the crate and was surprised and delighted to find the perfect artwork for her dining room!
Lastly, hand-torn wallpaper was installed in a custom color in the tray ceiling.
As this room is used for dinner parties, games and even casual dining we decided not to install a rug for ease of use and movement around the table.
Photographer: Rolando Diaz
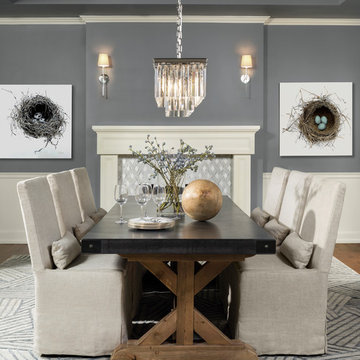
This 1912 traditional style house sits on the edge of Cheesman Park with four levels that needed updating to better suit the young family’s needs.
A custom wine room was constructed on the lower level to accommodate an area for entertaining guests. The main level was divided into a smaller family room area with a double door opening into the formal living room. The kitchen and butler’s pantry were combined and remodeled for better function.
The second level master bathroom was relocated and created out of an adjacent bedroom, incorporating an existing fireplace and Juliet balcony that looks out to the park.
A new staircase was constructed on the third level as a continuation of the grand staircase in the center of the house. A gathering and play space opens off the stairs and connects to the third-floor deck. A Jill & Jill bathroom remodel was constructed between the girls’ rooms.
27






