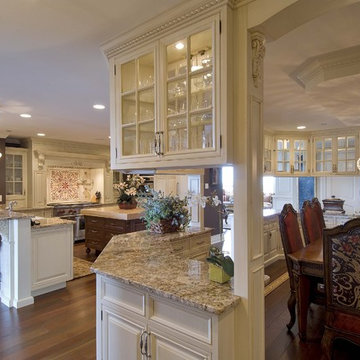Traditional Dining Room with Brown Walls Ideas
Refine by:
Budget
Sort by:Popular Today
161 - 180 of 1,464 photos
Item 1 of 3
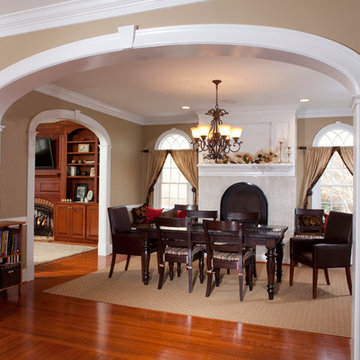
Colonial Homecrafters, Ltd.
Inspiration for a mid-sized timeless medium tone wood floor enclosed dining room remodel in Richmond with brown walls, a standard fireplace and a stone fireplace
Inspiration for a mid-sized timeless medium tone wood floor enclosed dining room remodel in Richmond with brown walls, a standard fireplace and a stone fireplace
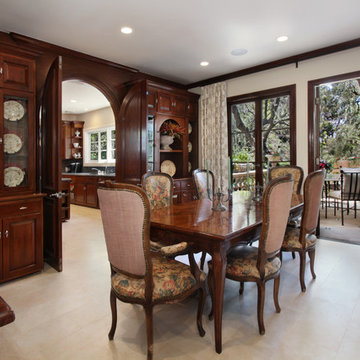
Photography: Jeri Koegel
Huge elegant marble floor enclosed dining room photo in Los Angeles with brown walls and a stone fireplace
Huge elegant marble floor enclosed dining room photo in Los Angeles with brown walls and a stone fireplace
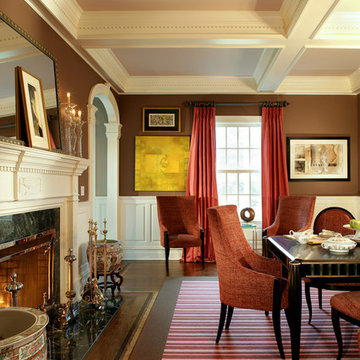
Peter Rymwid
Inspiration for a large timeless dark wood floor enclosed dining room remodel in New York with brown walls, a standard fireplace and a stone fireplace
Inspiration for a large timeless dark wood floor enclosed dining room remodel in New York with brown walls, a standard fireplace and a stone fireplace
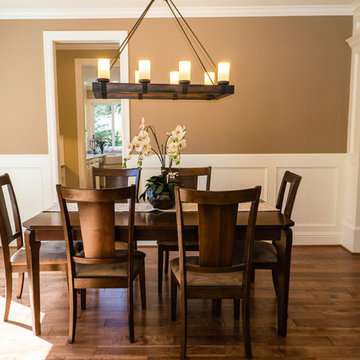
Jason Walchli
Great room - mid-sized traditional dark wood floor and brown floor great room idea in Portland with no fireplace and brown walls
Great room - mid-sized traditional dark wood floor and brown floor great room idea in Portland with no fireplace and brown walls
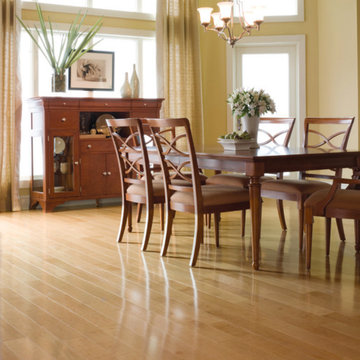
Mid-sized elegant light wood floor and beige floor enclosed dining room photo in Jackson with brown walls
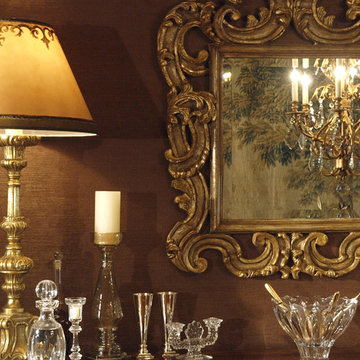
Vignette depicting the dining room sideboard with custom lampshades, and hand-gilt Italian mirror and a reflection of the antique tapestry and chandelier.
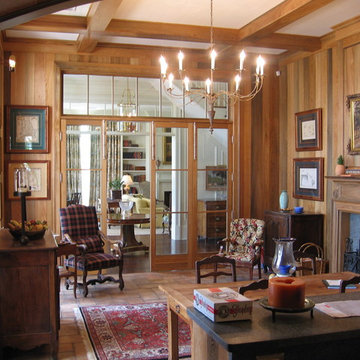
Keeping room, with Sinker Cypress walls and beams.
Example of a large classic brick floor enclosed dining room design in Other with brown walls, a standard fireplace and a concrete fireplace
Example of a large classic brick floor enclosed dining room design in Other with brown walls, a standard fireplace and a concrete fireplace
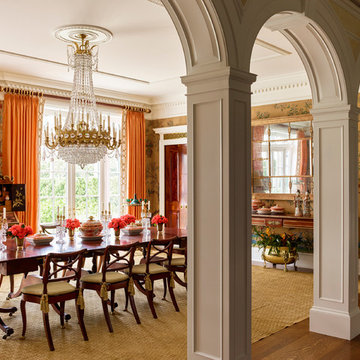
Elegant medium tone wood floor and brown floor dining room photo in New York with brown walls
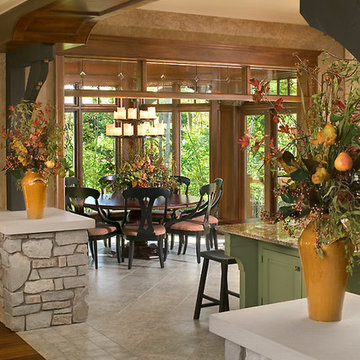
Inspired by historic homes in America’s grand old neighborhoods, the Wainsborough combines the rich character and architectural craftsmanship of the past with contemporary conveniences. Perfect for today’s busy lifestyles, the home is the perfect blend of past and present. Touches of the ever-popular Shingle Style – from the cedar lap siding to the pitched roof – imbue the home with all-American charm without sacrificing modern convenience.
Exterior highlights include stone detailing, multiple entries, transom windows and arched doorways. Inside, the home features a livable open floor plan as well as 10-foot ceilings. The kitchen, dining room and family room flow together, with a large fireplace and an inviting nearby deck. A children’s wing over the garage, a luxurious master suite and adaptable design elements give the floor plan the flexibility to adapt as a family’s needs change. “Right-size” rooms live large, but feel cozy. While the floor plan reflects a casual, family-friendly lifestyle, craftsmanship throughout includes interesting nooks and window seats, all hallmarks of the past.
The main level includes a kitchen with a timeless character and architectural flair. Designed to function as a modern gathering room reflecting the trend toward the kitchen serving as the heart of the home, it features raised panel, hand-finished cabinetry and hidden, state-of-the-art appliances. Form is as important as function, with a central square-shaped island serving as a both entertaining and workspace. Custom-designed features include a pull-out bookshelf for cookbooks as well as a pull-out table for extra seating. Other first-floor highlights include a dining area with a bay window, a welcoming hearth room with fireplace, a convenient office and a handy family mud room near the side entrance. A music room off the great room adds an elegant touch to this otherwise comfortable, casual home.
Upstairs, a large master suite and master bath ensures privacy. Three additional children’s bedrooms are located in a separate wing over the garage. The lower level features a large family room and adjacent home theater, a guest room and bath and a convenient wine and wet bar.
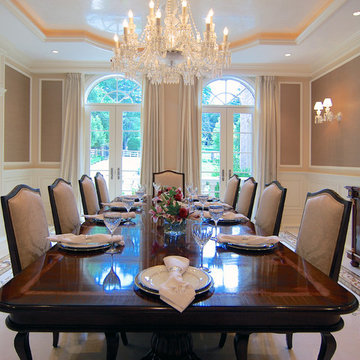
For this commission the client hired us to do the interiors of their new home which was under construction. The style of the house was very traditional however the client wanted the interiors to be transitional, a mixture of contemporary with more classic design. We assisted the client in all of the material, fixture, lighting, cabinetry and built-in selections for the home. The floors throughout the first floor of the home are a creme marble in different patterns to suit the particular room; the dining room has a marble mosaic inlay in the tradition of an oriental rug. The ground and second floors are hardwood flooring with a herringbone pattern in the bedrooms. Each of the seven bedrooms has a custom ensuite bathroom with a unique design. The master bathroom features a white and gray marble custom inlay around the wood paneled tub which rests below a venetian plaster domes and custom glass pendant light. We also selected all of the furnishings, wall coverings, window treatments, and accessories for the home. Custom draperies were fabricated for the sitting room, dining room, guest bedroom, master bedroom, and for the double height great room. The client wanted a neutral color scheme throughout the ground floor; fabrics were selected in creams and beiges in many different patterns and textures. One of the favorite rooms is the sitting room with the sculptural white tete a tete chairs. The master bedroom also maintains a neutral palette of creams and silver including a venetian mirror and a silver leafed folding screen. Additional unique features in the home are the layered capiz shell walls at the rear of the great room open bar, the double height limestone fireplace surround carved in a woven pattern, and the stained glass dome at the top of the vaulted ceilings in the great room.
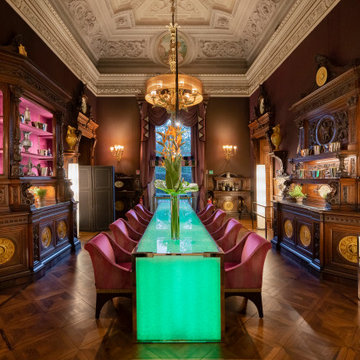
Elegant dark wood floor and brown floor dining room photo in Los Angeles with brown walls
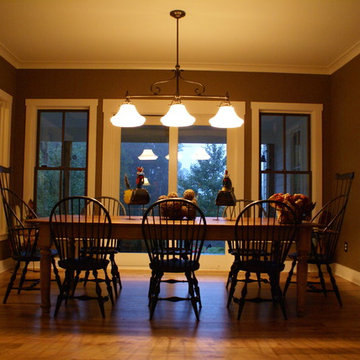
Design by MDC Cabinetry & More. Design-Build construction by CEI - Gretchen Yahn.
Mid-sized elegant medium tone wood floor kitchen/dining room combo photo in DC Metro with brown walls
Mid-sized elegant medium tone wood floor kitchen/dining room combo photo in DC Metro with brown walls
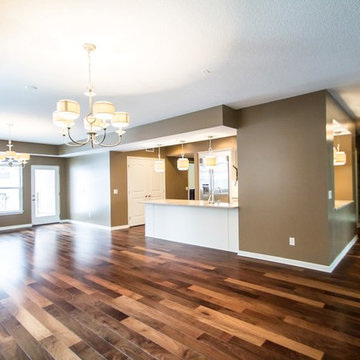
Example of a large classic medium tone wood floor great room design in Minneapolis with brown walls
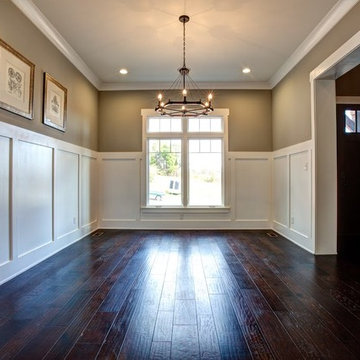
Example of a mid-sized classic dark wood floor and brown floor enclosed dining room design in Other with brown walls and no fireplace
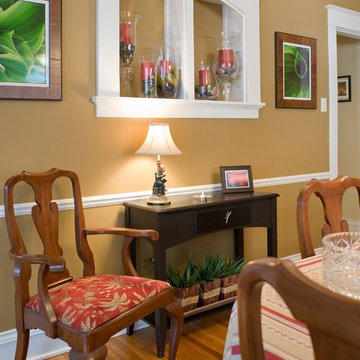
Keeping the cottage-feel of this home was essential to the homeowners and guided us thru every step while working on this home. Many original features were kept such as wood floors, doors and windows. Yet, we added in some more updated colors and to give the home a warm, cheery feel. The owners love that their home reflects the past as well as their current lives living there.
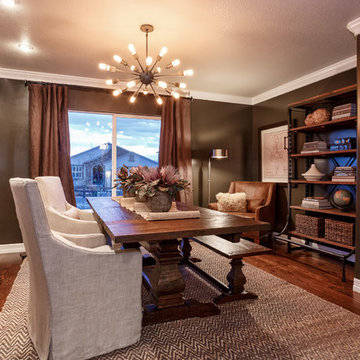
Keller Homes
Dining room - traditional dark wood floor dining room idea in Denver with brown walls
Dining room - traditional dark wood floor dining room idea in Denver with brown walls
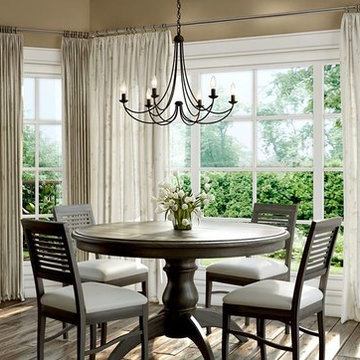
Example of a mid-sized classic dark wood floor and brown floor dining room design in Houston with brown walls and no fireplace
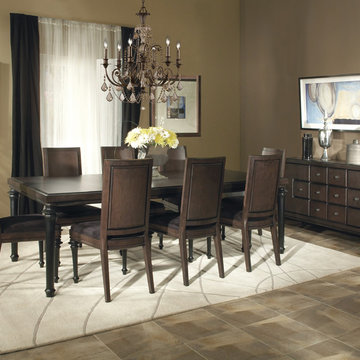
Inspired by traditional European designs, the Regis collection combines hand-painted iron frames with pendalogue shaped crystals and beaded swags. The warm golden teak crystals bring out the gold brushstrokes in the English bronze painted finish, while clear crystals sparkle when paired with the olde silver finish.
Measurements and Information:
Width: 26"
Height: 30" adjustable to 102" overall
Includes 6' Chain
Supplied with 10' electrical wire
Approximate hanging weight: 22 pounds
Finish: English Bronze
Crystal: Golden Teak Hand Cut
6 Lights
Accommodates 6 x 60 watt (max.) candelabra base bulbs
Safety Rating: UL and CUL listed
Traditional Dining Room with Brown Walls Ideas
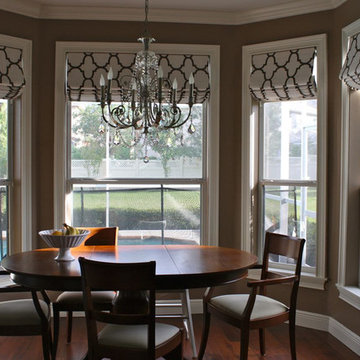
Blue Flat Roman Shades work great in this bay window space in a small kitchen eating area.
Kitchen/dining room combo - small traditional dark wood floor and brown floor kitchen/dining room combo idea in San Diego with brown walls
Kitchen/dining room combo - small traditional dark wood floor and brown floor kitchen/dining room combo idea in San Diego with brown walls
9






