Traditional Entryway with Green Walls Ideas
Refine by:
Budget
Sort by:Popular Today
81 - 100 of 522 photos
Item 1 of 3
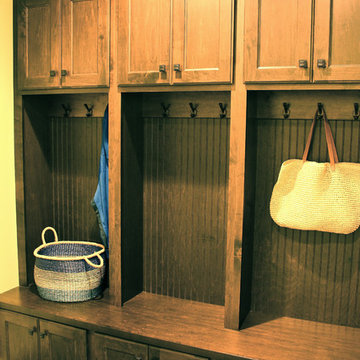
Homes By Towne 2015 MBA Parade Home entry (photo by Mark Ostrowski)
Mudroom - small traditional slate floor mudroom idea in Milwaukee with green walls
Mudroom - small traditional slate floor mudroom idea in Milwaukee with green walls
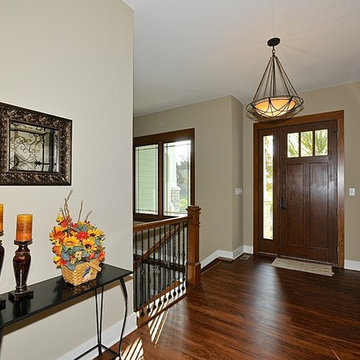
This entryway has a staircase that goes down to the basement. The office is to the right through the French doors.
Inspiration for a timeless medium tone wood floor entryway remodel in Indianapolis with green walls and a medium wood front door
Inspiration for a timeless medium tone wood floor entryway remodel in Indianapolis with green walls and a medium wood front door
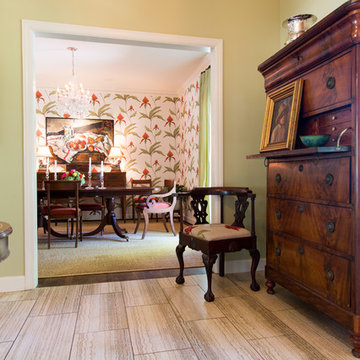
Laura Negri Photography
Mid-sized elegant travertine floor foyer photo in Atlanta with green walls
Mid-sized elegant travertine floor foyer photo in Atlanta with green walls
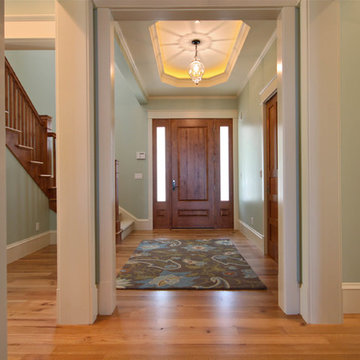
The main entry door aligns with the main center hall and lakeside access at the other end. Stairway wraps around to a second floor overlook.
Photo courtesy of Cottage Home, Inc.
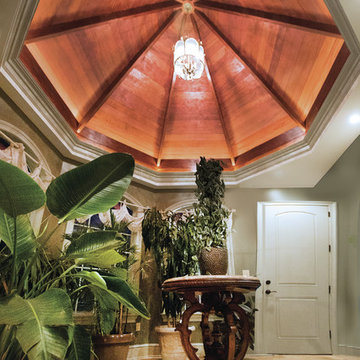
The owners of this beautiful estate home needed additional storage space and desired a private entry and parking space for family and friends. The new carriage house addition includes a gated entrance and parking for three vehicles, as well as a turreted entrance foyer, gallery space, and executive office with custom wood paneling and stone fireplace.
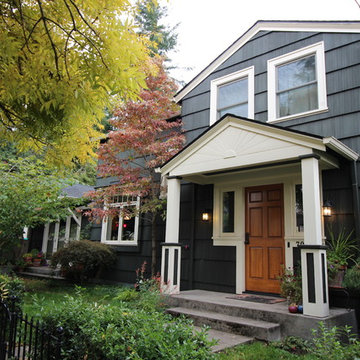
The Cyclopian, out-of-scale window above the front door was replaced with two smaller windows that work proportionally better with the house. The curved steps gave way to new rectangular ones, and to add three-dimensionality, the entire entry way was extruded from the wall to form a small front porch, protecting users from the elements, as well as adding visual depth. Photo by Optic Verve LLC.
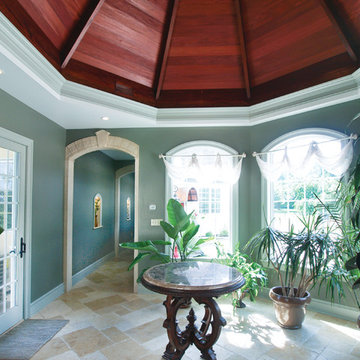
The owners of this beautiful estate home needed additional storage space and desired a private entry and parking space for family and friends. The new carriage house addition includes a gated entrance and parking for three vehicles, as well as a turreted entrance foyer, gallery space, and executive office with custom wood paneling and stone fireplace.
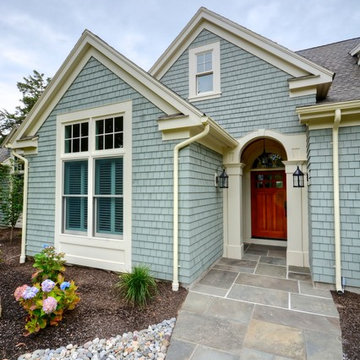
Tom Ackner
Entryway - mid-sized traditional slate floor entryway idea in New York with green walls and a medium wood front door
Entryway - mid-sized traditional slate floor entryway idea in New York with green walls and a medium wood front door
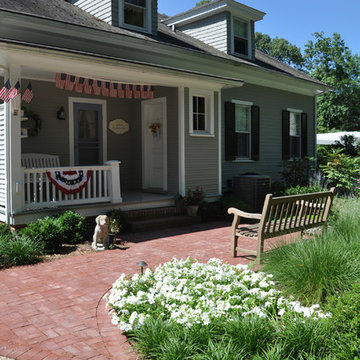
Welcome home! Happy 4th of July!
Inspiration for a large timeless brick floor entryway remodel in DC Metro with green walls and a white front door
Inspiration for a large timeless brick floor entryway remodel in DC Metro with green walls and a white front door
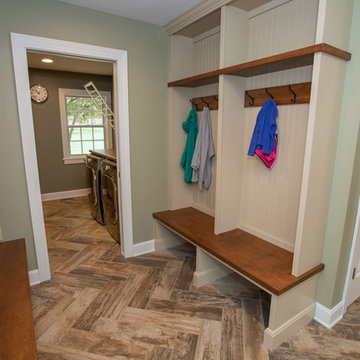
Inspiration for a large timeless medium tone wood floor and brown floor entryway remodel in Cincinnati with green walls and a white front door
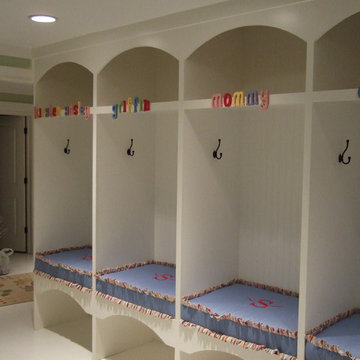
Mudroom - mid-sized traditional ceramic tile and white floor mudroom idea in Atlanta with green walls
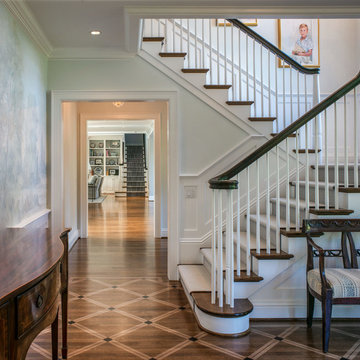
View from the entry across the main stair case and back the the secondary stair case beyond. The floor is a continuous white oak floor with a masked and painted pattern.
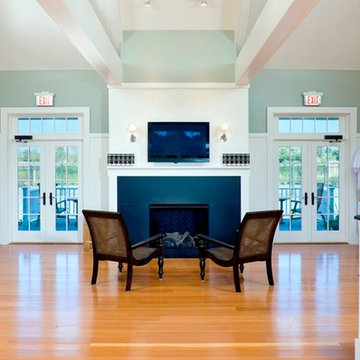
Greg Premru
Example of a large classic light wood floor entryway design in Boston with a white front door and green walls
Example of a large classic light wood floor entryway design in Boston with a white front door and green walls
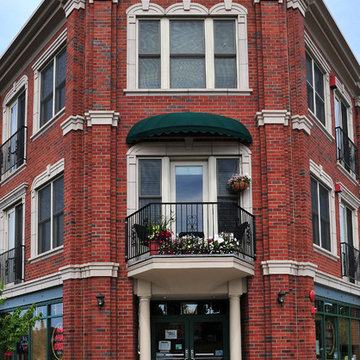
Fairhaven Gardens is a mixed use building with 32 apt. units made up of 1, 2, and 3 bdrms. This expansive building has 2 floors of underground parking and street level storefronts with 2 restaurants. This entrance belongs to a Japanese Restaurant! Yum!
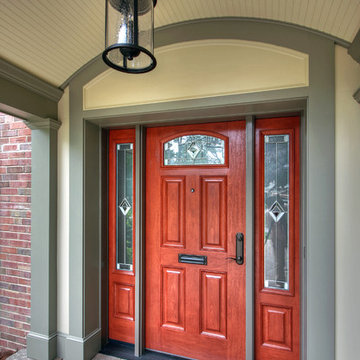
A Glendale, MO home gains pleasing depth and beauty with a covered front porch and new door that are also designed for accessibility. The fiberglass door by Provia is Signet Mahogany in Toffee. The hand-forged iron pendant light is Scarsdale by Troy Lighting.
Photo by Toby Weiss for Mosby Building Arts.
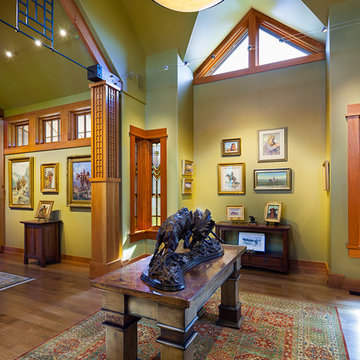
Karl Nuemann
Inspiration for a large timeless medium tone wood floor entryway remodel in Other with green walls and a medium wood front door
Inspiration for a large timeless medium tone wood floor entryway remodel in Other with green walls and a medium wood front door
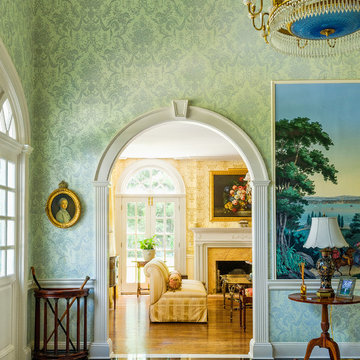
© Aaron Thompson
Inspiration for a large timeless granite floor foyer remodel in New York with green walls
Inspiration for a large timeless granite floor foyer remodel in New York with green walls
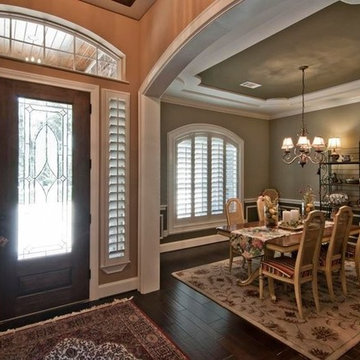
Example of a mid-sized classic dark wood floor entryway design in Houston with green walls and a dark wood front door
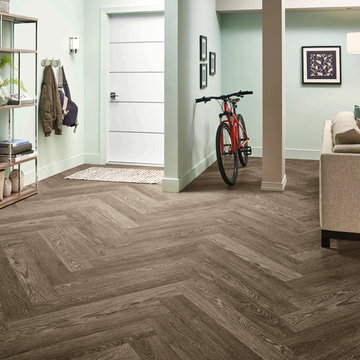
Inspiration for a timeless dark wood floor and brown floor entryway remodel in DC Metro with green walls and a medium wood front door
Traditional Entryway with Green Walls Ideas
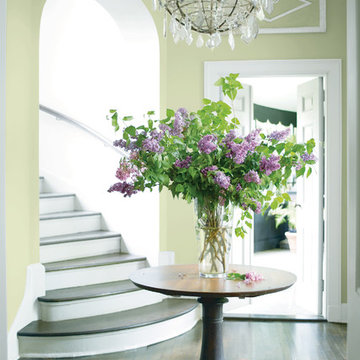
Example of a mid-sized classic dark wood floor foyer design in New York with green walls
5





