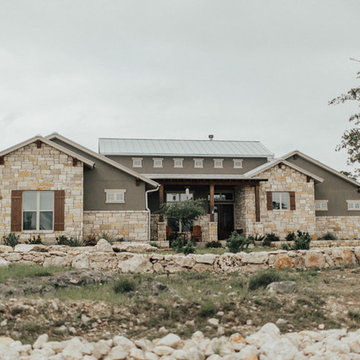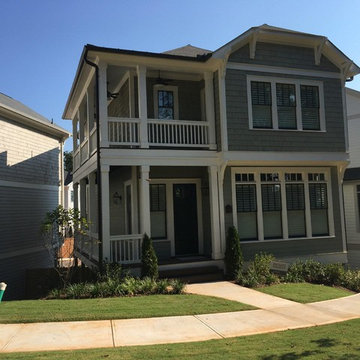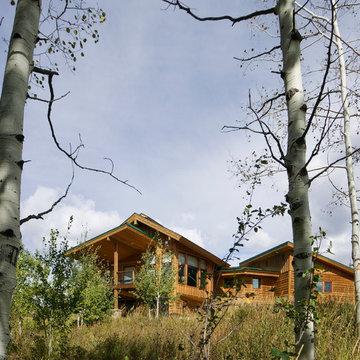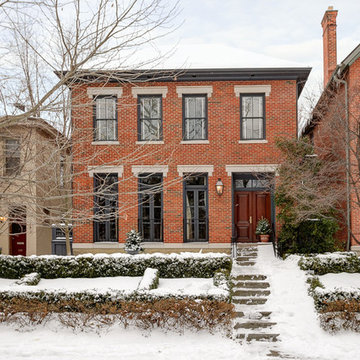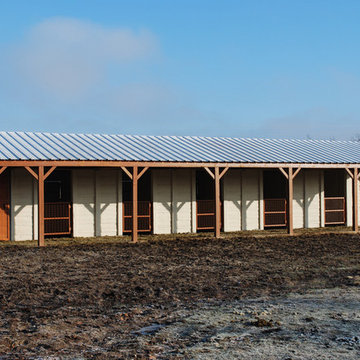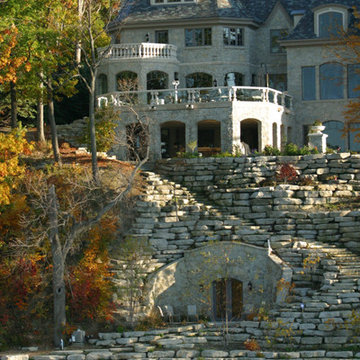Traditional Exterior Home Ideas
Refine by:
Budget
Sort by:Popular Today
93361 - 93380 of 323,665 photos
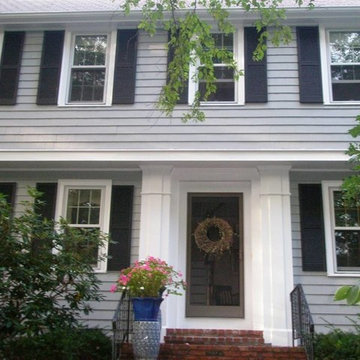
Inspiration for a mid-sized timeless gray two-story house exterior remodel in Boston
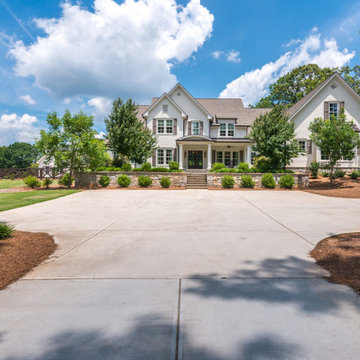
Front view of Ford Creek THD-2037. View plan: https://www.thehousedesigners.com/plan/ford-creek-2037/
Find the right local pro for your project
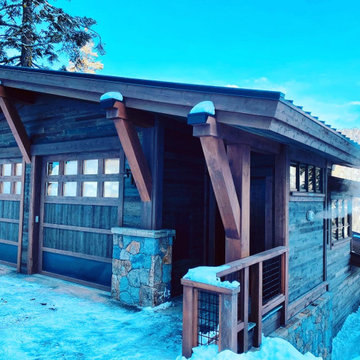
Example of a large classic four-story mixed siding house exterior design in Sacramento with a metal roof and a black roof
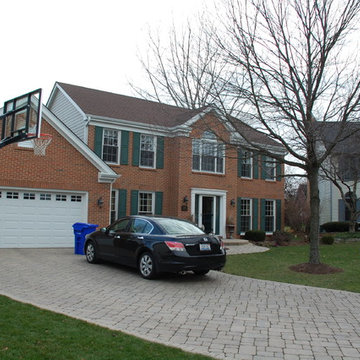
This Wheaton, IL Colonial House was remodeled by Siding & Windows Group. We Marvin Ultimate Clad Windows throughout the house and installed James Hardie Select Cedarmill Lap Siding in in ColorPlus Technology Color Monterey Taupe and HardieTrim in ColorPlus Technology Color Arctic White on the sides and back of home.
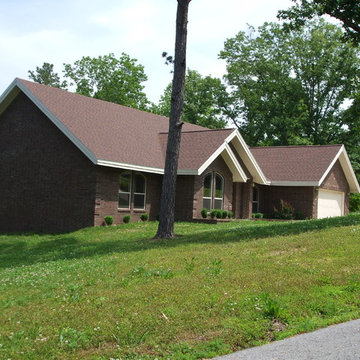
Mid-sized elegant brown one-story brick exterior home photo in Other with a shingle roof
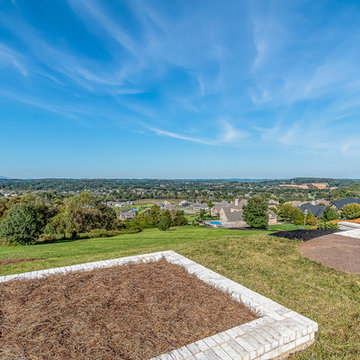
Mike ONeill Photography
Inspiration for a timeless exterior home remodel in Other
Inspiration for a timeless exterior home remodel in Other

Sponsored
Westerville, OH
T. Walton Carr, Architects
Franklin County's Preferred Architectural Firm | Best of Houzz Winner
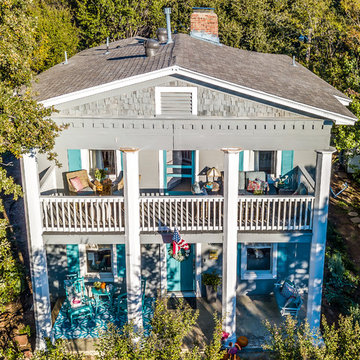
Anthony Ford Photography & Tourmaxx Real Estate Media
Inspiration for a mid-sized timeless gray two-story wood exterior home remodel in Dallas with a shingle roof
Inspiration for a mid-sized timeless gray two-story wood exterior home remodel in Dallas with a shingle roof
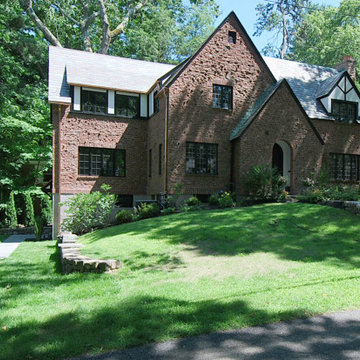
It’s a 1928 Tudor home that has tons of vintage charm. The client is looking for an expanded Kitchen with Pantry, a dedicated Mudroom, and an additional Master Bedroom with bathroom. As well as updates throughout the home. They wanted something bright and inviting with a contemporary vintage vibe.
The main objective for this 650 SF addition, was to expand the home with an addition that is homogeneous. The beloved style shall remain as true to form as possible with a seamless extension to accommodate additional program needs. The objective was to preserve as much of the existing materials removed during demolition. For the front facade, we mixed the salvaged brick from the demolition with new bricks having the same character. Allowing the addition to seamlessly ties into the existing home. We applied the same approach for the slate roof which also ties seamlessly with the existing.
Careful consideration is paid to scale and materials; dormers mimic and complement the existing house and provide opportunities for second floor living under the eaves.
The goal was to create rooms that feel spacious and livable yet in scale with the existing rooms. The addition maximizes the use of space and takes into consideration carefully designed details.
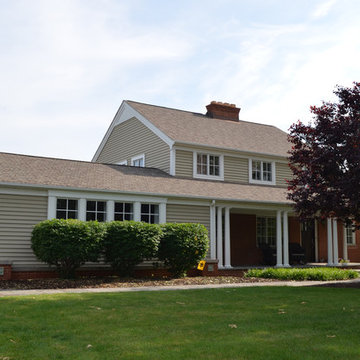
The garage elevation (far left) was re-worked with new box bay window detail. The porch floor was covered with bluestone and painted doric columns added, as was a box bay window on the right side of the home. The addition is mostly to the rear of the home- but seven feet were added to the right side(all that was allowable due to property lines). New windows, front door, trim and siding.
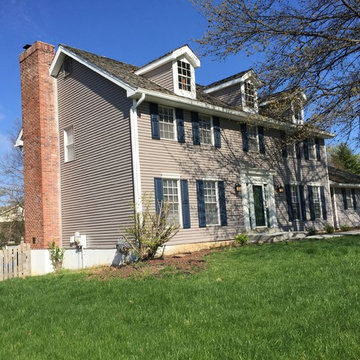
New Royal .044 gauge lap siding with White accent trim. Including; new hidden vented soffits, custom bent aluminum fascia, new blue standard cathedral louvered shutters, polyurethane window headers, and new 6" gutter system with gutter covers
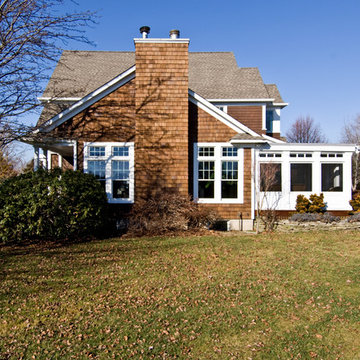
Ron Papaggorge Photography
Example of a classic exterior home design in New York
Example of a classic exterior home design in New York
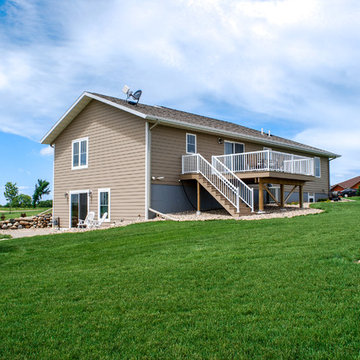
Photos by: http://www.theuntamedmouse.com
Large elegant beige split-level concrete fiberboard exterior home photo in Minneapolis with a shingle roof
Large elegant beige split-level concrete fiberboard exterior home photo in Minneapolis with a shingle roof
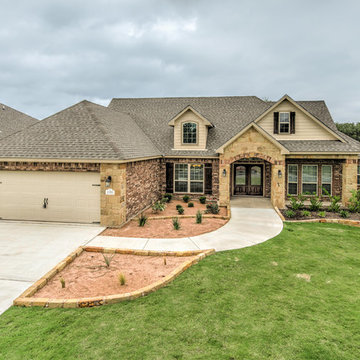
Example of a large classic beige two-story brick exterior home design in Austin with a hip roof
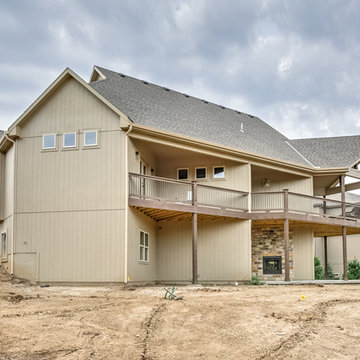
Exterior is Sherwin Williams Roycroft Suede #2842
Inspiration for a large timeless beige two-story mixed siding house exterior remodel in Kansas City
Inspiration for a large timeless beige two-story mixed siding house exterior remodel in Kansas City
Traditional Exterior Home Ideas

Sponsored
Westerville, OH
T. Walton Carr, Architects
Franklin County's Preferred Architectural Firm | Best of Houzz Winner
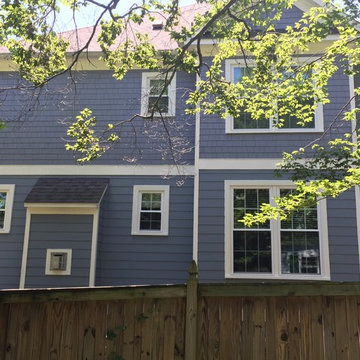
Installed 47 total Edison Series triple paned windows from Vinylmax Windows. Installation included double hung windows, awning windows, casement windows, and picture windows. All windows are custom manufactured, fusion welded, 100% virgin vinyl, and include intelliglass plus triple paned low-e argon glass pack achieving a 0.22 U-factor significantly exceeding all 2016 EnergyStar requirements for the Maryland region.
4669






