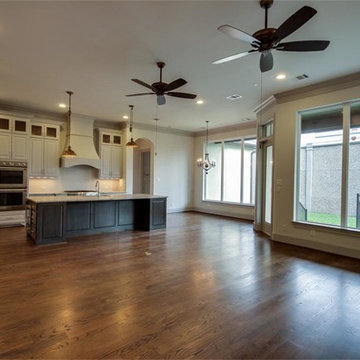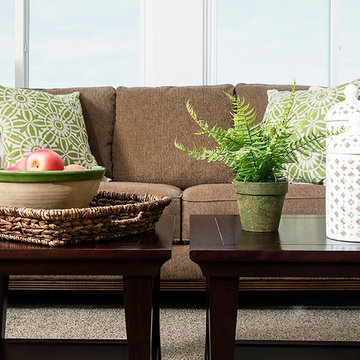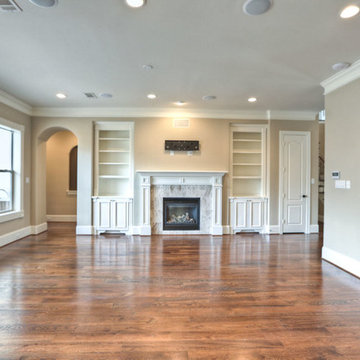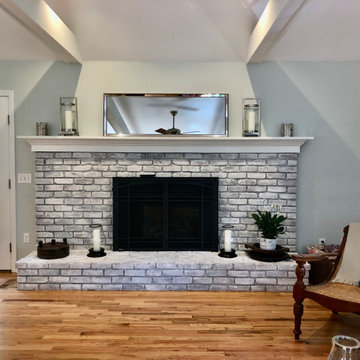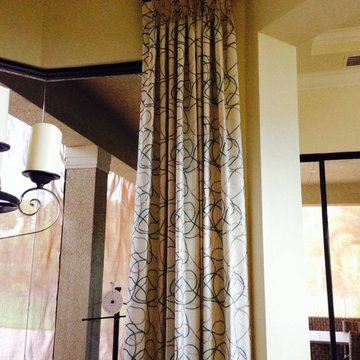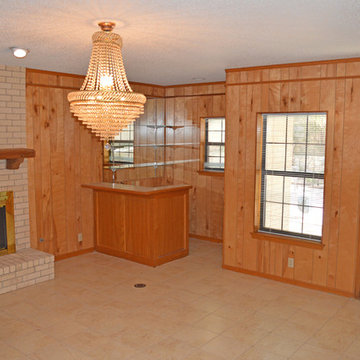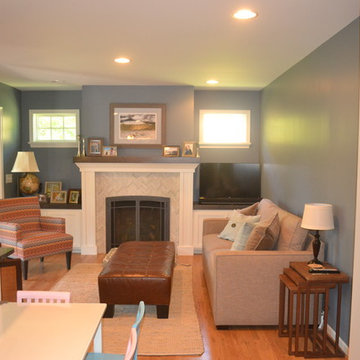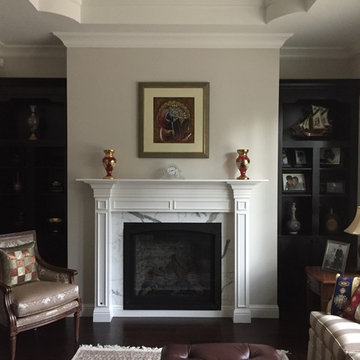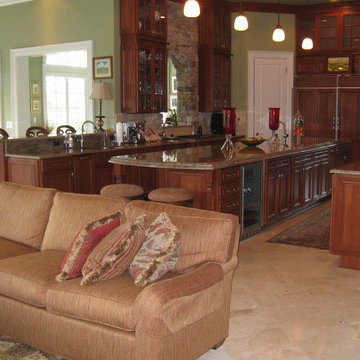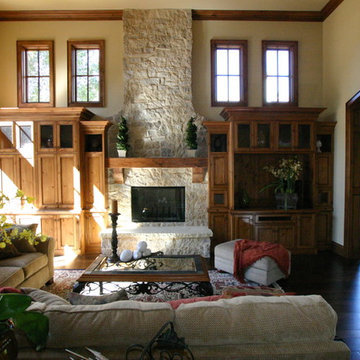Traditional Family Room Ideas
Refine by:
Budget
Sort by:Popular Today
45161 - 45180 of 101,226 photos
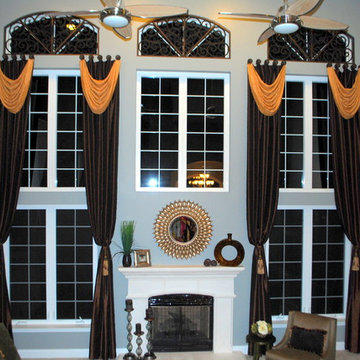
Long Panels with Swag Valances on Medallions designed by Heather Hannick Desgins.
Elegant family room photo in St Louis
Elegant family room photo in St Louis
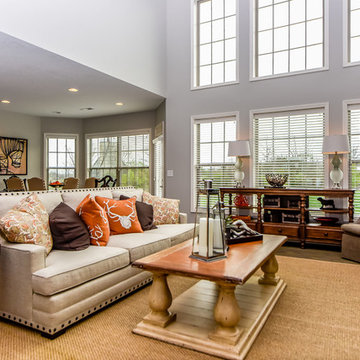
One of our largest first-floor bedroom homes, the Hartford II has formal living and dining, plus a large two story family room with abundant windows and optional built-in bookcases and fireplace with a two-story chase. The kitchen includes a island with breakfast counter, and adjoins the dining room via a hallway with a built-in butler's pantry, and on the opposite end opens to the breakfast area with modified bay window. An optional kitchen layout is offered, without the breakfast counter. A luxurious primary suite is located downstairs, and includes a double tray ceiling in the bedroom, and dual vanities, a corner whirlpool tub, and 4' shower stall in the bath. Alternate luxury primary bath layouts are also available. Three bedrooms are located upstairs, plus a finished bonus room above the garage. The hall bath includes a pass-through vanity area designed for shared use. An optional third bath off bedroom #2 makes three full baths possible on this home. Laundry is located downstairs, and includes a built-in folding area.
Find the right local pro for your project
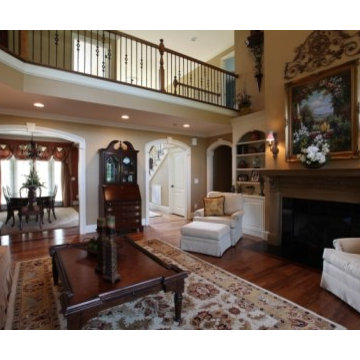
Various dens and family rooms built either for clients or in custom designed spec homes.
Example of a classic living room design in Charlotte
Example of a classic living room design in Charlotte
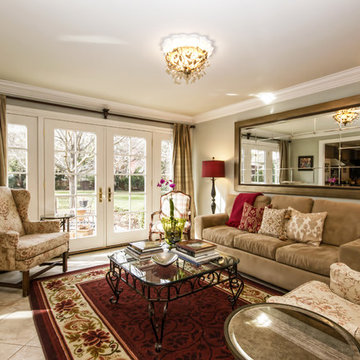
kyle jordan Look2Homes
Small elegant open concept porcelain tile family room photo in Chicago with gray walls
Small elegant open concept porcelain tile family room photo in Chicago with gray walls
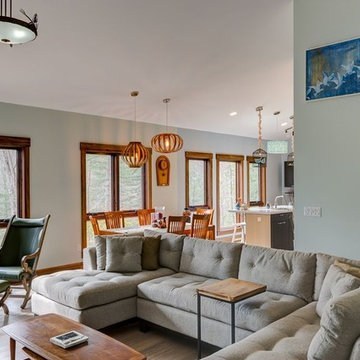
The owner-artist eclectic tastes drove much of the design and finish selections and the home features much of her nature inspired artwork.
Inspiration for a mid-sized timeless open concept light wood floor and beige floor family room remodel in Other with gray walls
Inspiration for a mid-sized timeless open concept light wood floor and beige floor family room remodel in Other with gray walls
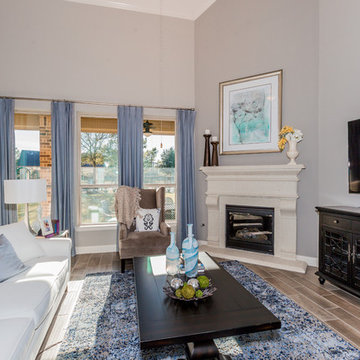
Phoebe Cooper (Fibi Pix)
Family room - traditional open concept porcelain tile and brown floor family room idea in Houston with gray walls, a standard fireplace, a stone fireplace and a wall-mounted tv
Family room - traditional open concept porcelain tile and brown floor family room idea in Houston with gray walls, a standard fireplace, a stone fireplace and a wall-mounted tv
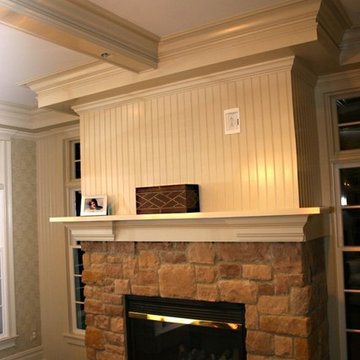
Stone & Wainscoting Fireplace Mantel.
Elegant family room photo in New York
Elegant family room photo in New York
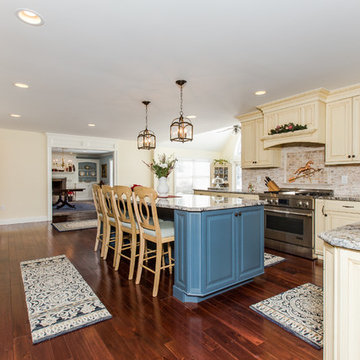
In this home we opened every wall on the first floor. We then relocated the basement stairs, added new trim, cabinetry and flooring. Notice the millwork and door details and accents.
Traditional Family Room Ideas
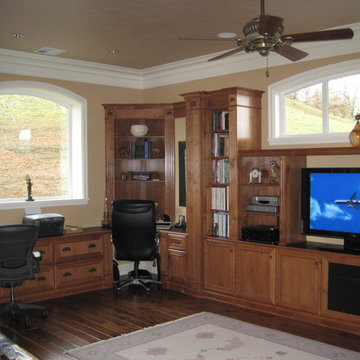
Inspiration for a mid-sized timeless enclosed dark wood floor and brown floor family room remodel in Portland with beige walls and a tv stand
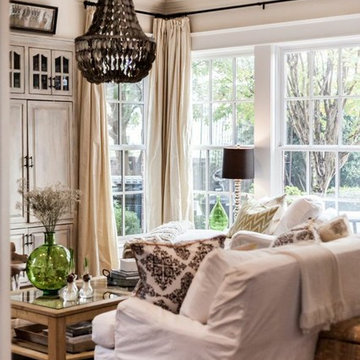
Cammy Hatzenbeuhler
Elegant medium tone wood floor family room photo in Dallas with beige walls
Elegant medium tone wood floor family room photo in Dallas with beige walls
2259






