Traditional Family Room with a Corner Fireplace Ideas
Refine by:
Budget
Sort by:Popular Today
41 - 60 of 836 photos
Item 1 of 3
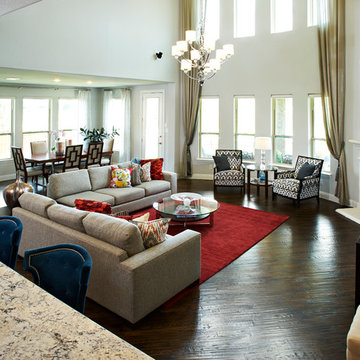
Studio Rocket Science, Jonah Gilmore
Family room - mid-sized traditional open concept dark wood floor and brown floor family room idea in Dallas with blue walls, a corner fireplace, a plaster fireplace and a wall-mounted tv
Family room - mid-sized traditional open concept dark wood floor and brown floor family room idea in Dallas with blue walls, a corner fireplace, a plaster fireplace and a wall-mounted tv
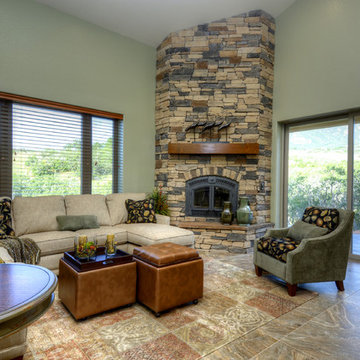
This year’s Pioneer West home was a unique collaboration between the builder, the home owner, and La-Z-Boy Furniture Galleries Designer, Jessica Brown. The home features a rich, warm, organic palette with spaces that are flooded with natural light. This home boasts a beautiful Solarium that will be filled with lush tropical plants which were used to inspire every aspect of the interior finishes and furnishings. The Solarium truly brings the outdoors in, and a little bit of home to Colorado for these Florida natives. Connecting all the main living spaces of the home, the Solarium, has inspired a twist on Colorado and Tuscan style, charmingly referred to as “Tuscarado.” The senses abound with texture, pattern, and color as you make your way from room to room in this beautiful Broadmoor Canyon home. Photo by Paul Kohlman
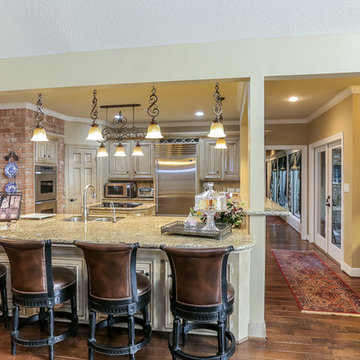
The kitchen was originally enclosed entirely on one side by a hallway, and had a small galley opening to the great room. The window into the great room was expanded and the bar space pushed out. Bar seating and a standing bar in the hallway allow family and friends to comfortable converse with the homeowners while food is prepared. Wrought iron and glass pendant lights cast a warm glow on the space.
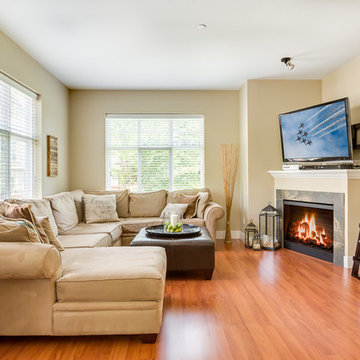
Example of a classic medium tone wood floor family room design in Seattle with beige walls, a corner fireplace, a tile fireplace and a corner tv
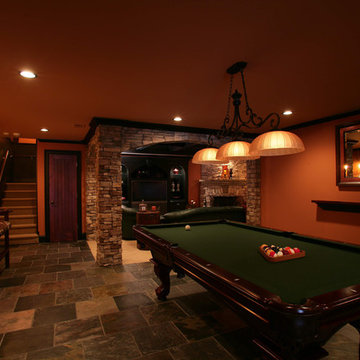
Stone Column and Arches
Game room - mid-sized traditional open concept slate floor and multicolored floor game room idea in Atlanta with orange walls, a corner fireplace, a stone fireplace and a media wall
Game room - mid-sized traditional open concept slate floor and multicolored floor game room idea in Atlanta with orange walls, a corner fireplace, a stone fireplace and a media wall
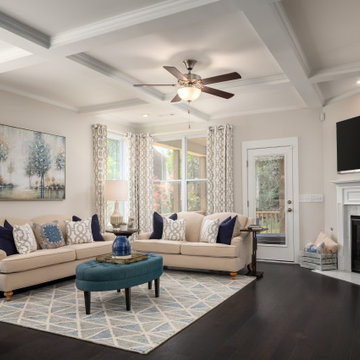
Family room - mid-sized traditional open concept dark wood floor and brown floor family room idea in Nashville with gray walls, a corner fireplace, a wood fireplace surround and a wall-mounted tv
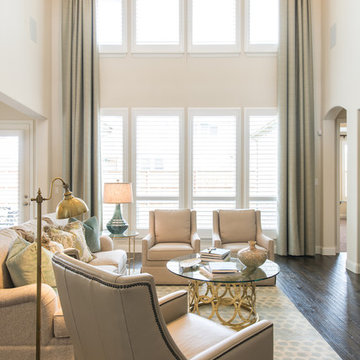
Michael Hunter
Family room - mid-sized traditional open concept dark wood floor and brown floor family room idea in Dallas with white walls, a corner fireplace, a stone fireplace and a wall-mounted tv
Family room - mid-sized traditional open concept dark wood floor and brown floor family room idea in Dallas with white walls, a corner fireplace, a stone fireplace and a wall-mounted tv
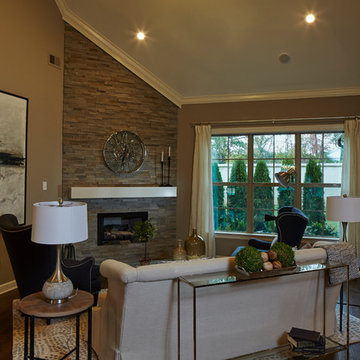
The family room has a beautiful corner fireplace!
Example of a large classic loft-style medium tone wood floor and brown floor family room design in Other with beige walls, a corner fireplace, a stone fireplace and a wall-mounted tv
Example of a large classic loft-style medium tone wood floor and brown floor family room design in Other with beige walls, a corner fireplace, a stone fireplace and a wall-mounted tv
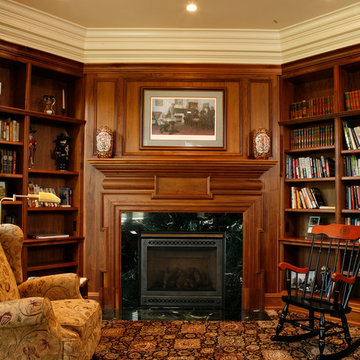
Custom library and home office / observatory. Design-build.
[photo: Tom Grimes]
Family room - traditional carpeted family room idea in Philadelphia with a corner fireplace and a wood fireplace surround
Family room - traditional carpeted family room idea in Philadelphia with a corner fireplace and a wood fireplace surround
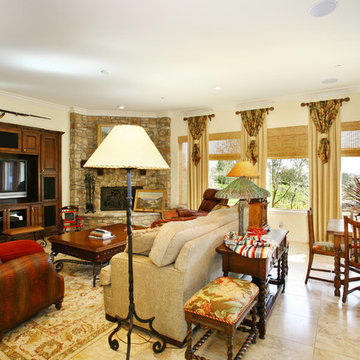
Preview First Photography
Inspiration for a mid-sized timeless open concept marble floor family room remodel in San Diego with white walls, a corner fireplace, a stone fireplace and a media wall
Inspiration for a mid-sized timeless open concept marble floor family room remodel in San Diego with white walls, a corner fireplace, a stone fireplace and a media wall
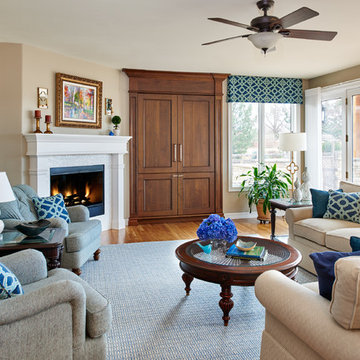
Two tufted chairs to enjoy the mountain view
Sectional sofa
Custom built-in cabinet to hide TV and components
Large elegant open concept medium tone wood floor family room photo in Denver with gray walls, a corner fireplace and a stone fireplace
Large elegant open concept medium tone wood floor family room photo in Denver with gray walls, a corner fireplace and a stone fireplace
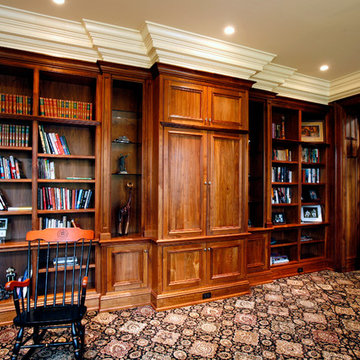
Custom library and home office / observatory. Design-build
[photo: Tom Grimes]
Example of a mid-sized classic carpeted family room design in Philadelphia with a corner fireplace and a wood fireplace surround
Example of a mid-sized classic carpeted family room design in Philadelphia with a corner fireplace and a wood fireplace surround
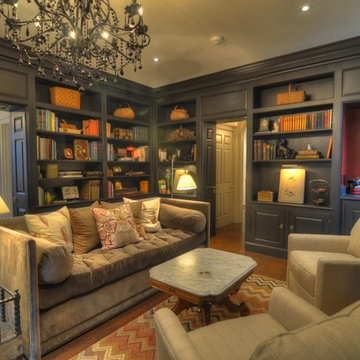
A newly renovated property designed to resemble a traditional residence.
Family room library - large traditional enclosed dark wood floor family room library idea in Philadelphia with gray walls, a corner fireplace, a stone fireplace and a media wall
Family room library - large traditional enclosed dark wood floor family room library idea in Philadelphia with gray walls, a corner fireplace, a stone fireplace and a media wall
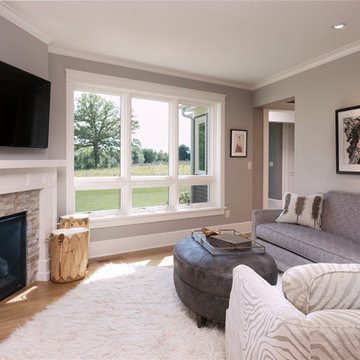
Natural elements and calming colors surround this sitting room. Stacked stone surround fireplace with white painted paneled mantel. Ryan Hainey
Family room library - mid-sized traditional enclosed light wood floor family room library idea in Milwaukee with gray walls, a stone fireplace, a wall-mounted tv and a corner fireplace
Family room library - mid-sized traditional enclosed light wood floor family room library idea in Milwaukee with gray walls, a stone fireplace, a wall-mounted tv and a corner fireplace
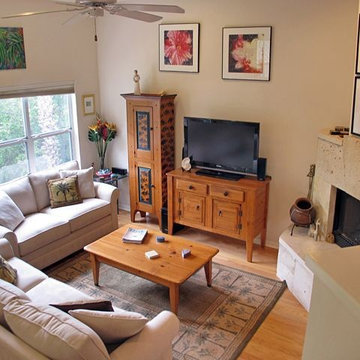
Small elegant light wood floor family room photo in Austin with beige walls, a tv stand, a corner fireplace and a tile fireplace
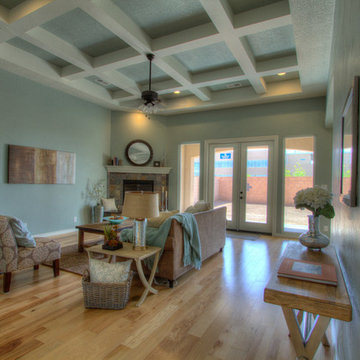
Family room - mid-sized traditional enclosed light wood floor family room idea in Albuquerque with blue walls, a corner fireplace and a stone fireplace
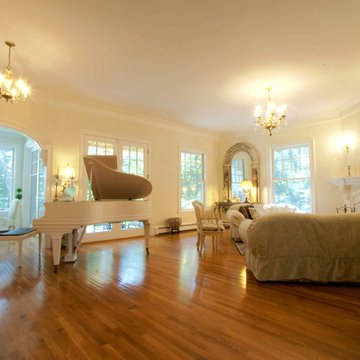
Derived from the famous Captain Derby House of Salem, Massachusetts, this stately, Federal Style home is situated on Chebacco Lake in Hamilton, Massachusetts. This is a home of grand scale featuring ten-foot ceilings on the first floor, nine-foot ceilings on the second floor, six fireplaces, and a grand stair that is the perfect for formal occasions. Despite the grandeur, this is also a home that is built for family living. The kitchen sits at the center of the house’s flow and is surrounded by the other primary living spaces as well as a summer stair that leads directly to the children’s bedrooms. The back of the house features a two-story porch that is perfect for enjoying views of the private yard and Chebacco Lake. Custom details throughout are true to the Georgian style of the home, but retain an inviting charm that speaks to the livability of the home.
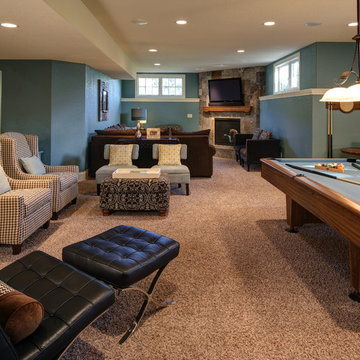
Great finished Lower Level intelligently uses all of the space, and creates multiple warm and inviting areas. Space for sitting and visiting, room to play pool, and a area to relax and watch TV or cozy up to the fire.
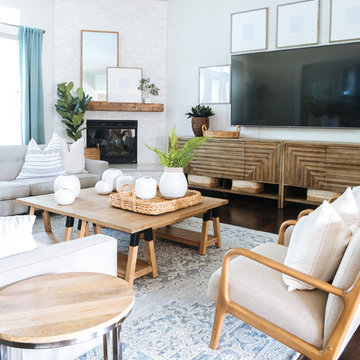
We renovated this fireplace and added stacked stone to the ceiling and a nice large mantel to give warmth. We also added all new furnishings included 2 long sideboards to fill the space and 2 coffee tables side by side for added greatness.
Traditional Family Room with a Corner Fireplace Ideas
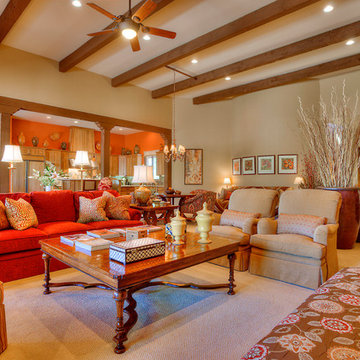
In the background, a triptych portico in sandblasted pine works as a transition gate between the kitchen/dining-room and the rest of the space.
Inspiration for a huge timeless open concept carpeted family room remodel in Phoenix with a corner fireplace, a stone fireplace and a media wall
Inspiration for a huge timeless open concept carpeted family room remodel in Phoenix with a corner fireplace, a stone fireplace and a media wall
3





