Traditional Family Room with No TV Ideas
Refine by:
Budget
Sort by:Popular Today
1221 - 1240 of 3,758 photos
Item 1 of 3
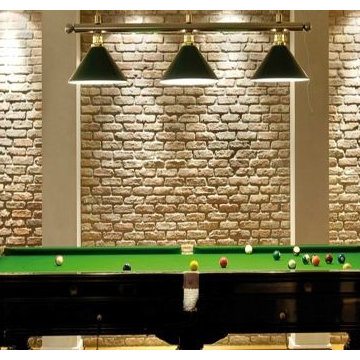
Pool Table room
Mid-sized elegant open concept light wood floor game room photo in New York with beige walls, no fireplace and no tv
Mid-sized elegant open concept light wood floor game room photo in New York with beige walls, no fireplace and no tv
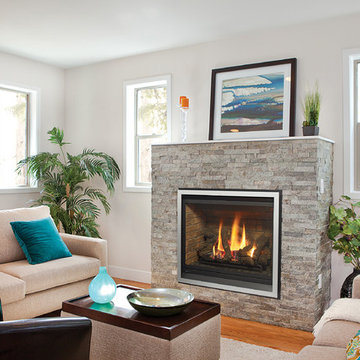
Mid-sized elegant light wood floor and brown floor family room photo in Seattle with white walls, a hanging fireplace, a stone fireplace and no tv
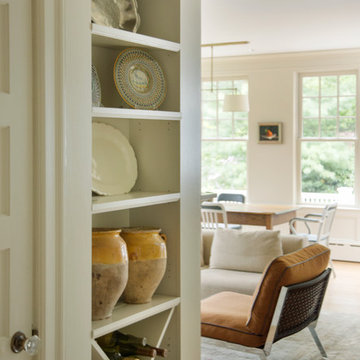
Mathew and his team at Cummings Architects have a knack for being able to see the perfect vision for a property. They specialize in identifying a building’s missing elements and crafting designs that simultaneously encompass the large scale, master plan and the myriad details that make a home special. For this Winchester home, the vision included a variety of complementary projects that all came together into a single architectural composition.
Starting with the exterior, the single-lane driveway was extended and a new carriage garage that was designed to blend with the overall context of the existing home. In addition to covered parking, this building also provides valuable new storage areas accessible via large, double doors that lead into a connected work area.
For the interior of the house, new moldings on bay windows, window seats, and two paneled fireplaces with mantles dress up previously nondescript rooms. The family room was extended to the rear of the house and opened up with the addition of generously sized, wall-to-wall windows that served to brighten the space and blur the boundary between interior and exterior.
The family room, with its intimate sitting area, cozy fireplace, and charming breakfast table (the best spot to enjoy a sunlit start to the day) has become one of the family’s favorite rooms, offering comfort and light throughout the day. In the kitchen, the layout was simplified and changes were made to allow more light into the rear of the home via a connected deck with elongated steps that lead to the yard and a blue-stone patio that’s perfect for entertaining smaller, more intimate groups.
From driveway to family room and back out into the yard, each detail in this beautiful design complements all the other concepts and details so that the entire plan comes together into a unified vision for a spectacular home.
Photos By: Eric Roth
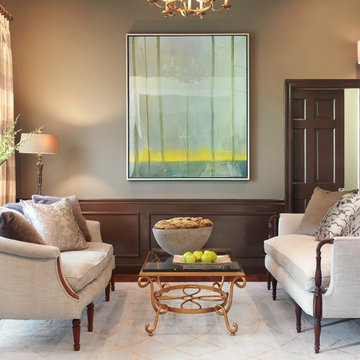
Designer - K Taylor Design Group
Photography - Alise OBrien
Family room - traditional enclosed dark wood floor family room idea in St Louis with beige walls and no tv
Family room - traditional enclosed dark wood floor family room idea in St Louis with beige walls and no tv
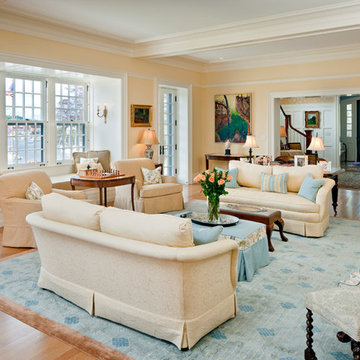
Greg Premru
Large elegant open concept medium tone wood floor and beige floor family room photo in Boston with beige walls, no fireplace and no tv
Large elegant open concept medium tone wood floor and beige floor family room photo in Boston with beige walls, no fireplace and no tv
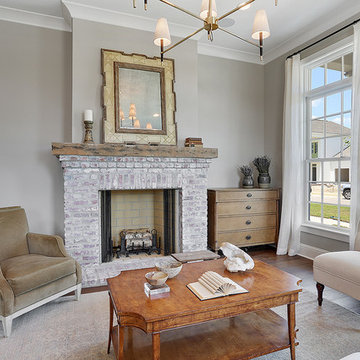
Walls
SW 7641 "Collande Gray"
Trim & ceilings
SW 7005 "Pure White"
Interior doors
BM HC-166 "Kendall Charcoal"
Cabinets (master bath)
BM HC-166 "Kendall
Charcoal"
Slab countertops
Carrara marble
Wood flooring
Baroque Flooring Luxembourg 7.5, “Kimpton”
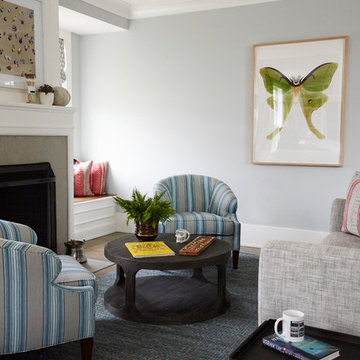
Genevieve Garruppo
Elegant family room library photo in New York with blue walls, a stone fireplace and no tv
Elegant family room library photo in New York with blue walls, a stone fireplace and no tv
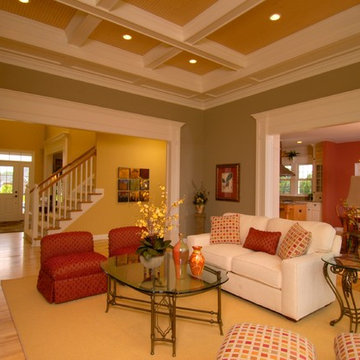
Example of a mid-sized classic enclosed light wood floor and beige floor family room design in Detroit with green walls, a standard fireplace, a wood fireplace surround and no tv
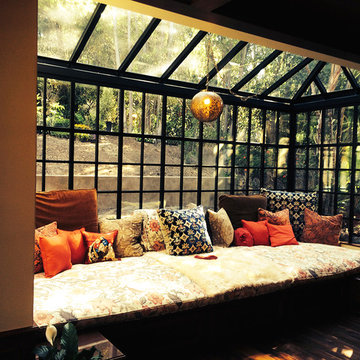
kevin moore
Example of a large classic open concept dark wood floor and brown floor family room design in Santa Barbara with white walls, no fireplace and no tv
Example of a large classic open concept dark wood floor and brown floor family room design in Santa Barbara with white walls, no fireplace and no tv
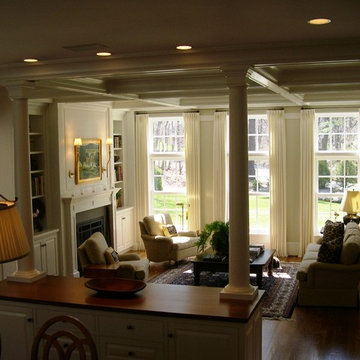
Great room view from kitchen.
Example of a mid-sized classic open concept medium tone wood floor family room design in Bridgeport with white walls, a standard fireplace, a wood fireplace surround and no tv
Example of a mid-sized classic open concept medium tone wood floor family room design in Bridgeport with white walls, a standard fireplace, a wood fireplace surround and no tv
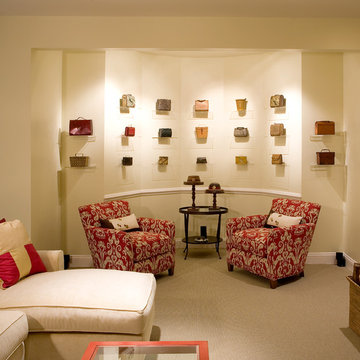
Example of a mid-sized classic enclosed carpeted and beige floor family room design in DC Metro with beige walls, no fireplace and no tv
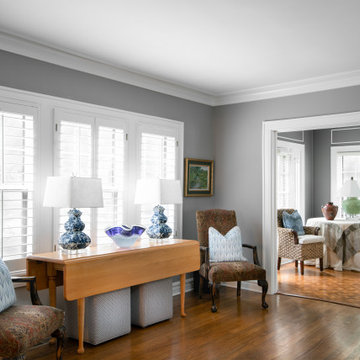
Large elegant enclosed medium tone wood floor and brown floor family room photo in Kansas City with gray walls, a standard fireplace, a stone fireplace and no tv
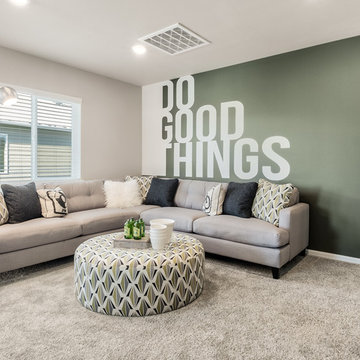
This fun movie and game space in the Magnolia loft is ready for "good things" to come. We are loving the focal point words on an accent wall.
Mid-sized elegant loft-style carpeted and gray floor game room photo in Seattle with multicolored walls and no tv
Mid-sized elegant loft-style carpeted and gray floor game room photo in Seattle with multicolored walls and no tv
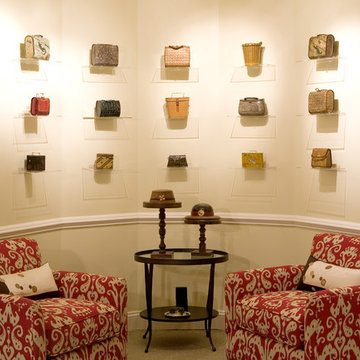
Inspiration for a mid-sized timeless enclosed carpeted and beige floor family room remodel in DC Metro with beige walls, no fireplace and no tv
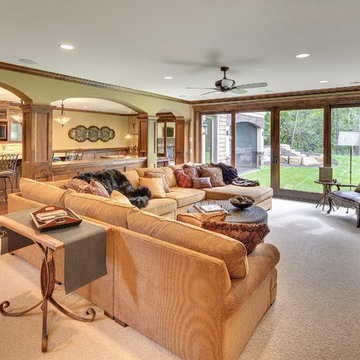
Example of a large classic open concept carpeted and beige floor family room design in Minneapolis with beige walls, a standard fireplace, a stone fireplace and no tv
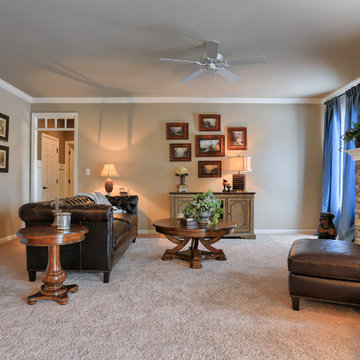
The family room of the Bristol model has a standard fireplace with stone surround and a painted white mantle.
Family room - mid-sized traditional open concept carpeted family room idea in Other with beige walls, a standard fireplace, a stone fireplace and no tv
Family room - mid-sized traditional open concept carpeted family room idea in Other with beige walls, a standard fireplace, a stone fireplace and no tv
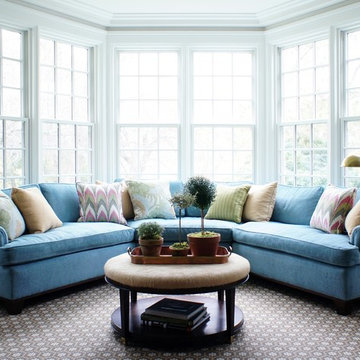
Family room - mid-sized traditional open concept carpeted family room idea in New York with beige walls, no fireplace and no tv
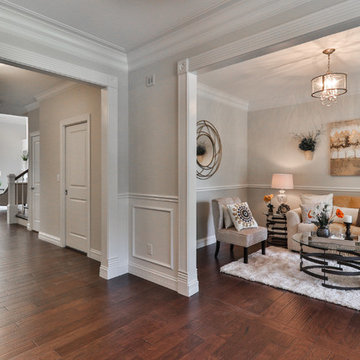
Joel Marion Photography
Inspiration for a mid-sized timeless open concept dark wood floor and brown floor family room remodel in St Louis with gray walls, no fireplace and no tv
Inspiration for a mid-sized timeless open concept dark wood floor and brown floor family room remodel in St Louis with gray walls, no fireplace and no tv

New 2-story residence with additional 9-car garage, exercise room, enoteca and wine cellar below grade. Detached 2-story guest house and 2 swimming pools.
Traditional Family Room with No TV Ideas
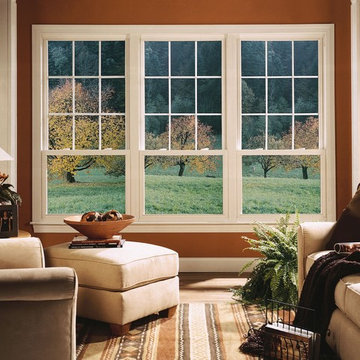
Mid-sized elegant enclosed medium tone wood floor family room library photo in Orange County with no fireplace, no tv and brown walls
62





