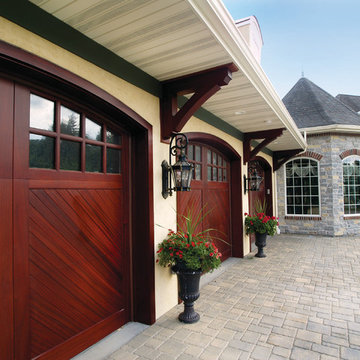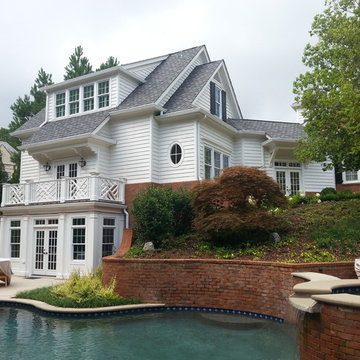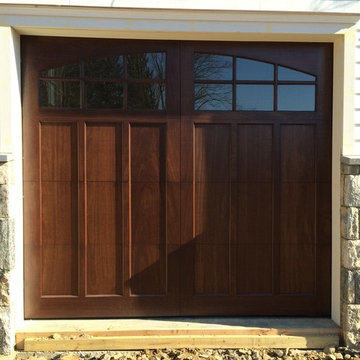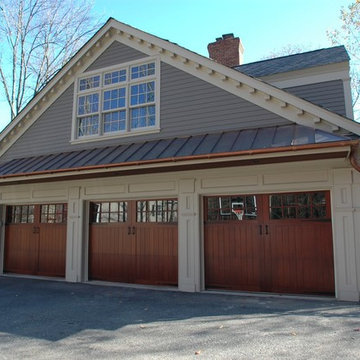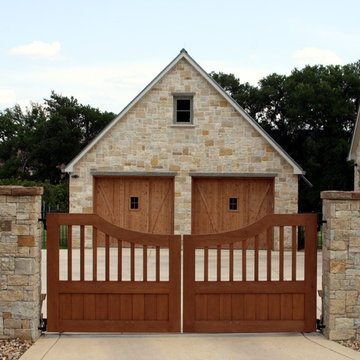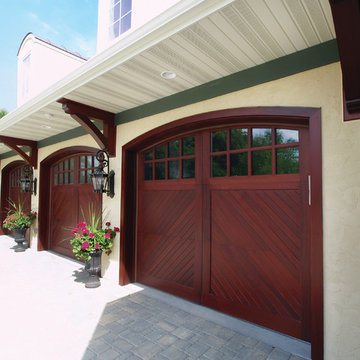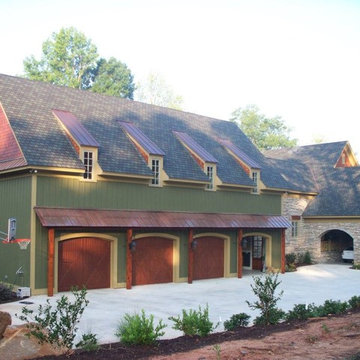Refine by:
Budget
Sort by:Popular Today
81 - 100 of 561 photos
Item 1 of 3
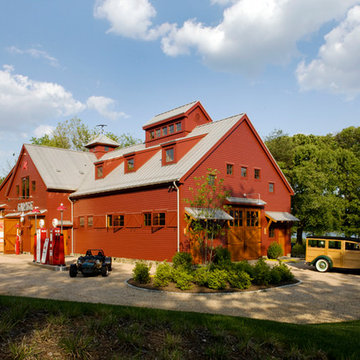
3,500 SF timberframe barn serves as an accessory structure to a 14,000 SF custom home located on a 5-acre property on Aberdeen Creek.
Inspiration for a timeless detached garage workshop remodel in Baltimore
Inspiration for a timeless detached garage workshop remodel in Baltimore
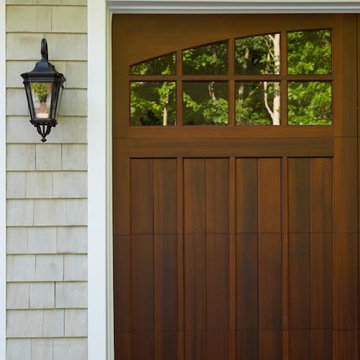
Close-up detail of Clopay Reserve Wood Collection Limited Edition Series carriage house garage door on an East Coast Hamptons home. Design 4 with ARCH 4 windows in cedar. Custom stain by builder. Four-layer insulated construction.
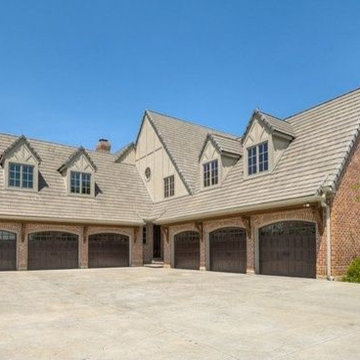
Custom luxury driveways that lead one to elegant homes by Fratantoni Luxury Estates.
Follow us on Facebook, Pinterest, Twitter and Instagram for more inspiring photos!
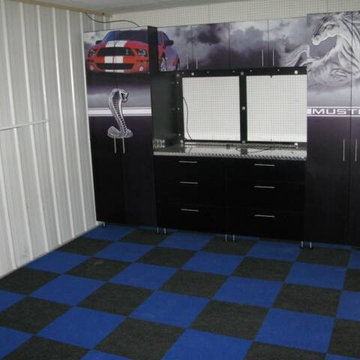
5000 square foot garage makeover or "Man Cave" designed and installed by Custom Storage Solutions. This design includes PVC garage flooring in Nascar colors purple, yellow and red, custom made bar with a fish tank inside, red, chrome and blue diamond plate, wall murals, diamond plate walls, imaged cabinets and pub tables. Customer used this space to entertain his 200 employees during holiday events and parties. He also uses this space for his car collection. we took all of the photos used on the imaged cabinets made by Custom Storage Solutions.
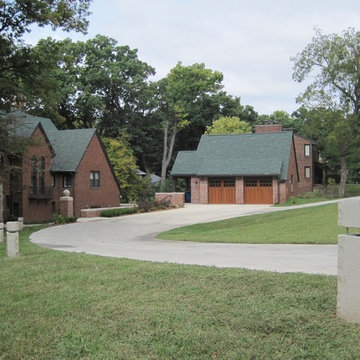
This lovely Tudor style home was cursed with a fearsome driveway slope. Adding a new driveway in front with a detached garage tamed that slope and provided for a more gracious and welcoming entrance.
Todd Hotchkiss
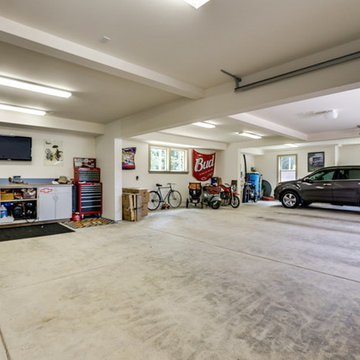
Inspiration for a huge timeless attached four-car garage workshop remodel in Portland
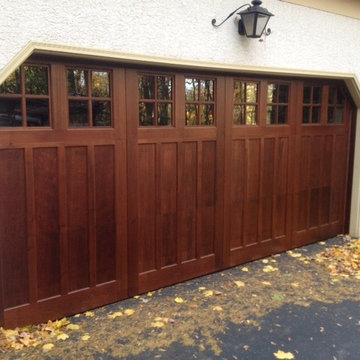
Suburban Overhead Doors
Example of a mid-sized classic attached two-car garage design in Philadelphia
Example of a mid-sized classic attached two-car garage design in Philadelphia
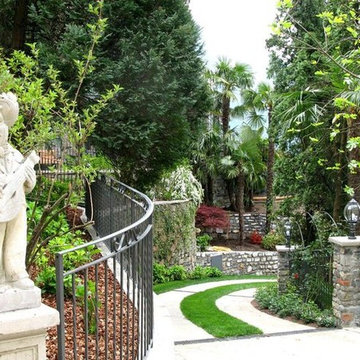
Custom luxury driveways that lead one to elegant homes by Fratantoni Luxury Estates.
Follow us on Facebook, Pinterest, Twitter and Instagram for more inspiring photos!
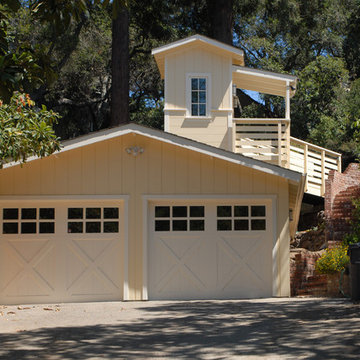
This Trestle Glenn family needed easy access to their main house. The elevator tower was attached to the back of the garage and a footbridge was built over the ravine to provide a walkway.
Photography by Indivar Sivanathan www.indivarsivanathan.com
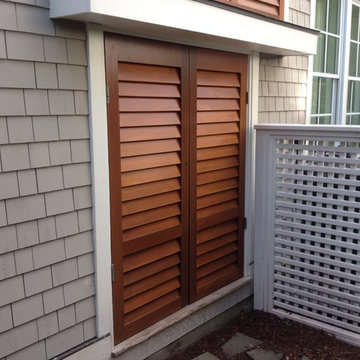
Louvered trash enclosure
Large elegant attached two-car garage photo in Wilmington
Large elegant attached two-car garage photo in Wilmington
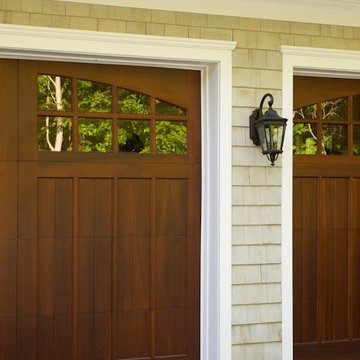
Close-up detail of Clopay Reserve Wood Collection Limited Edition Series carriage house garage door on an East Coast Hamptons home. Design 4 with ARCH 4 windows in cedar. Custom stain by builder. Four-layer insulated construction. Modern overhead operation.
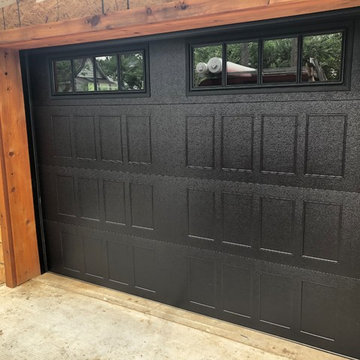
Clean, simple lines and a minimalist design characterize our line of stamped shaker garage doors. A timeless style, expert craftsman, and attention to detail will create a lasting impression. This option is black with glass and Madisen designs.
Traditional Garage and Shed Ideas
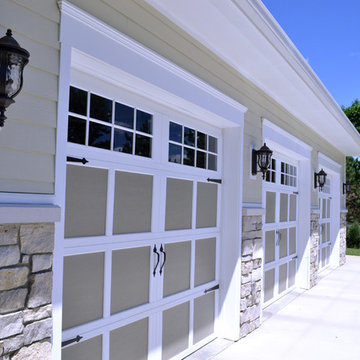
Photo by Kaleb Hermes
Example of a classic attached three-car garage design in Other
Example of a classic attached three-car garage design in Other
5








