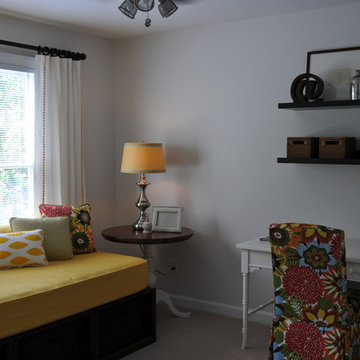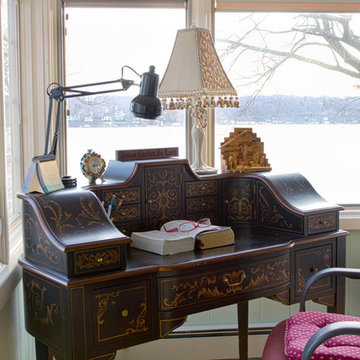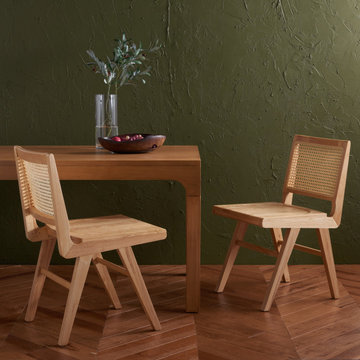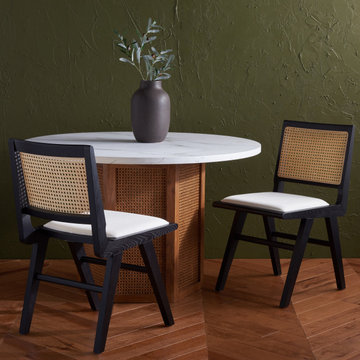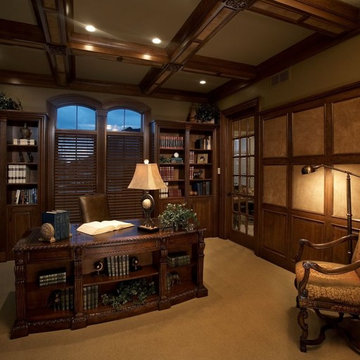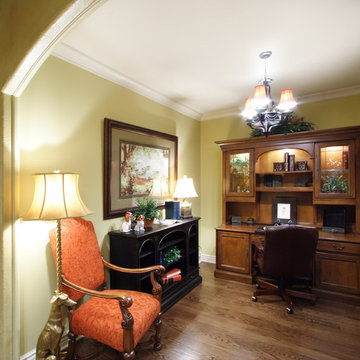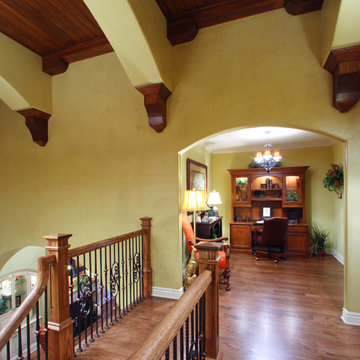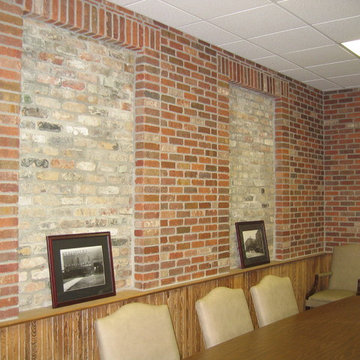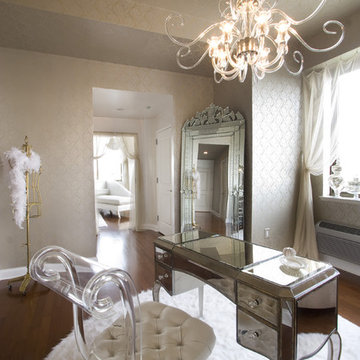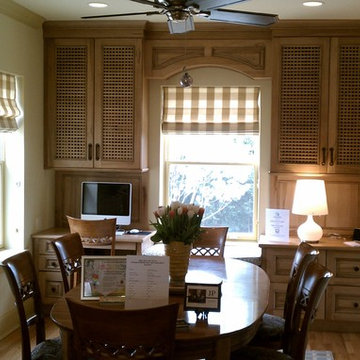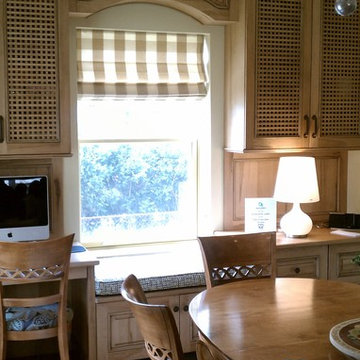Traditional Home Office Ideas
Refine by:
Budget
Sort by:Popular Today
48261 - 48280 of 52,762 photos
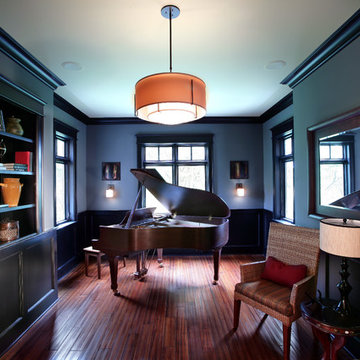
Inspired by historic homes in America’s grand old neighborhoods, the Wainsborough combines the rich character and architectural craftsmanship of the past with contemporary conveniences. Perfect for today’s busy lifestyles, the home is the perfect blend of past and present. Touches of the ever-popular Shingle Style – from the cedar lap siding to the pitched roof – imbue the home with all-American charm without sacrificing modern convenience.
Exterior highlights include stone detailing, multiple entries, transom windows and arched doorways. Inside, the home features a livable open floor plan as well as 10-foot ceilings. The kitchen, dining room and family room flow together, with a large fireplace and an inviting nearby deck. A children’s wing over the garage, a luxurious master suite and adaptable design elements give the floor plan the flexibility to adapt as a family’s needs change. “Right-size” rooms live large, but feel cozy. While the floor plan reflects a casual, family-friendly lifestyle, craftsmanship throughout includes interesting nooks and window seats, all hallmarks of the past.
The main level includes a kitchen with a timeless character and architectural flair. Designed to function as a modern gathering room reflecting the trend toward the kitchen serving as the heart of the home, it features raised panel, hand-finished cabinetry and hidden, state-of-the-art appliances. Form is as important as function, with a central square-shaped island serving as a both entertaining and workspace. Custom-designed features include a pull-out bookshelf for cookbooks as well as a pull-out table for extra seating. Other first-floor highlights include a dining area with a bay window, a welcoming hearth room with fireplace, a convenient office and a handy family mud room near the side entrance. A music room off the great room adds an elegant touch to this otherwise comfortable, casual home.
Upstairs, a large master suite and master bath ensures privacy. Three additional children’s bedrooms are located in a separate wing over the garage. The lower level features a large family room and adjacent home theater, a guest room and bath and a convenient wine and wet bar.
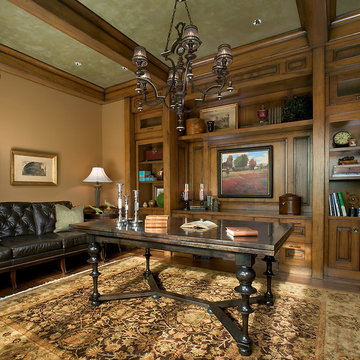
Reminiscent of gabled stone and shake houses found dotted across the picturesque countryside of The United Kingdom, Two Creeks brings the best of English Country style “across the pond,” and updates it for functionality. From the European courtyard at the front of the house, to the sweeping circular staircase found just inside the entrance, everything about Two Creeks speaks of the quality and style of the past.
Designed on an efficient L-shape, and spreading out over more than 8,000 square feet on three levels, this distinctive home boasts a fashionable façade of low-maintenance stone and shake similar to those found on European manor homes. While the style is inspired by the past, the four-car garage is conveniently modern, with easy access to a circular front drive. Other exterior highlights include a grand walkway leading from the circular drive to a covered front entrance, and a variety of vintage-style windows, including transom, cameo and leaded glass. Shutters accompany many of the windows, and stone accents throughout the design add to the home’s sense of timeless European charm.
Once inside, you’ll discover that the interior appeal equals that of the exterior. Intricate paneled doors and moldings give the feeling of age and elegance, while large rooms and open spaces keep it light-filled and contemporary. Floor plan highlights include a large entrance foyer containing a three-story spiral staircase, and a nearby open living area with a two-sided fireplace and circular dining room. Easily accessed from the dining space are the exquisite country-style kitchen and cozy hearth room, along with the home’s outdoor entertaining spaces, including a patio and screened porch. A first floor master suite adjacent to the study gives the feel of a private retreat, while three bedrooms and a second floor living room give children plenty of their own space to spread out. The lower level contains the family areas, including a home theater, billiards and exercise center.
Find the right local pro for your project
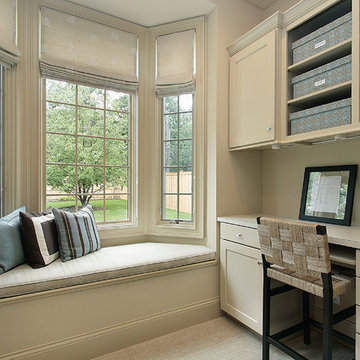
Computer room and home office that is suitable for both kids and grown ups. Check out more pics from the design build team of Oxford Development at Oxforddev.com. The bay window architecture creates a window seat that works as a cozy nook for reading or studying. Roman shades and custom upholstery complete the look.
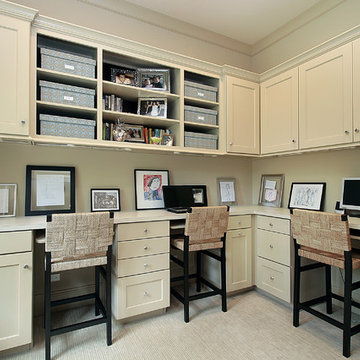
Computer room and home office space that is suitable for kids and grownups. Check out more pics from the design build team of Oxford Development at Oxforddev.com.
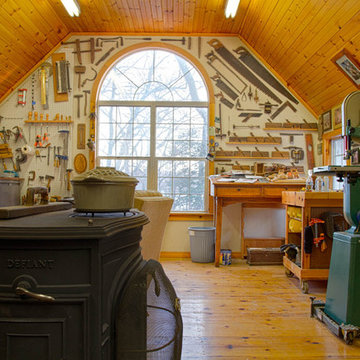
Rikki Snyder © 2012 Houzz
Home office - traditional home office idea in New York with a wood stove
Home office - traditional home office idea in New York with a wood stove
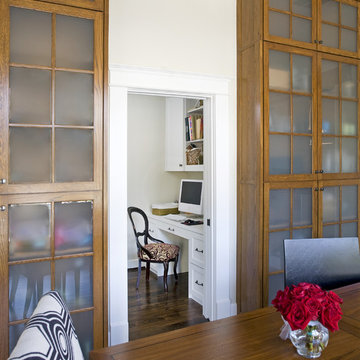
A hidden treasure tucked away near the Breakfast Room: Space to organize all of the family's activities and finances that can be closed off at a moment's notice.
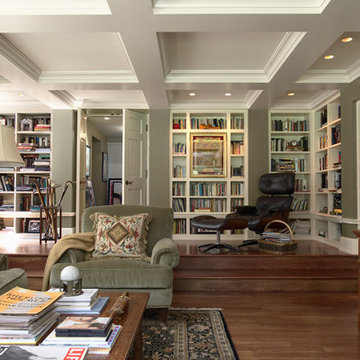
Photography: Susan Gilmore
Architect: TEA2 Architects
Inspiration for a timeless home office remodel in Minneapolis
Inspiration for a timeless home office remodel in Minneapolis
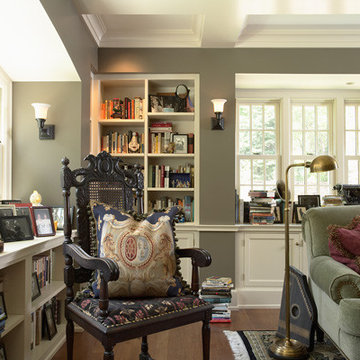
Photography: Susan Gilmore
Architect: TEA2 Architects
Example of a classic home office design in Minneapolis
Example of a classic home office design in Minneapolis
Reload the page to not see this specific ad anymore
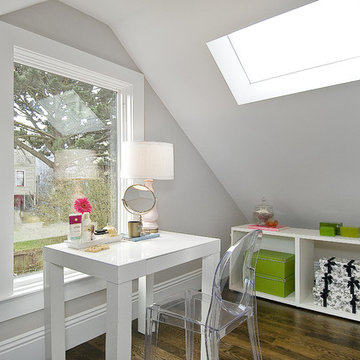
design and construction by Cardea Building Co.
Home office - traditional freestanding desk dark wood floor home office idea in San Francisco with gray walls
Home office - traditional freestanding desk dark wood floor home office idea in San Francisco with gray walls
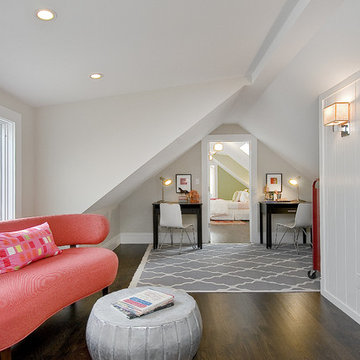
design and construction by Cardea Building Co.
Elegant home office photo in San Francisco
Elegant home office photo in San Francisco
Traditional Home Office Ideas
2414






