Traditional Kitchen with Stainless Steel Countertops Ideas
Refine by:
Budget
Sort by:Popular Today
221 - 240 of 487 photos
Item 1 of 3

Our Longford pantry in the H|M showroom in Felsted is a fresh take on the traditional English version of this vital ancillary room. Pantry, from the latin “panna” meaning bread, was originally a small room dedicated exclusively to the storage of bread and bakery items, however, by the mid-nineteenth century it had become a space for the general storage of dry goods
Photo Credit: Paul Craig
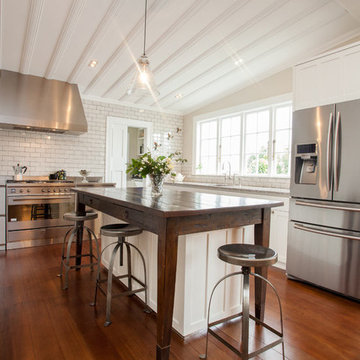
The kitchen was reloacted to the back of the house and a walk-in scullery/laundry added to the rear.
A dining table was repurposed as the kitchen island, raised with copper feet.
A mix of stainless steel, composite stone and timber benchtops create an eclectic feel.
Kitchen was designed by Hayley Dryland
Photography - Stephanie Creigh
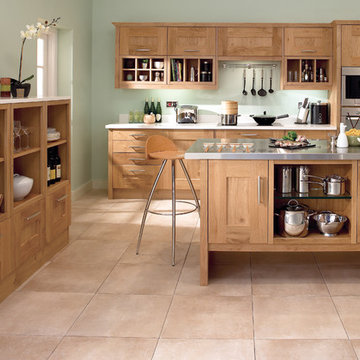
Open concept kitchen - mid-sized traditional l-shaped ceramic tile open concept kitchen idea in Other with shaker cabinets, medium tone wood cabinets, stainless steel countertops, stainless steel appliances and an island
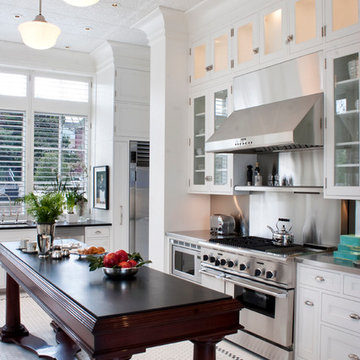
Photos: Kim Christie
Elegant kitchen photo in Vancouver with stainless steel countertops, glass-front cabinets, white cabinets, metallic backsplash, metal backsplash and stainless steel appliances
Elegant kitchen photo in Vancouver with stainless steel countertops, glass-front cabinets, white cabinets, metallic backsplash, metal backsplash and stainless steel appliances
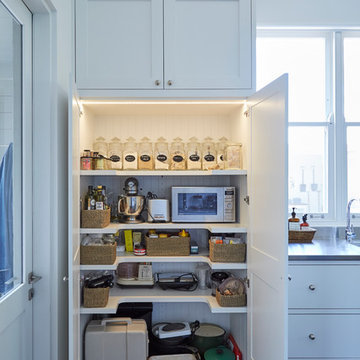
Sue Stubbs
Example of a mid-sized classic single-wall dark wood floor eat-in kitchen design in Sydney with an integrated sink, flat-panel cabinets, white cabinets, stainless steel countertops, white backsplash, ceramic backsplash, stainless steel appliances and an island
Example of a mid-sized classic single-wall dark wood floor eat-in kitchen design in Sydney with an integrated sink, flat-panel cabinets, white cabinets, stainless steel countertops, white backsplash, ceramic backsplash, stainless steel appliances and an island
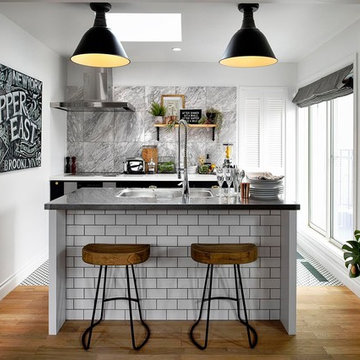
狭小地に建つロフト活用型2階建 NYスタイル
Inspiration for a mid-sized timeless galley cement tile floor and white floor open concept kitchen remodel in Tokyo with an undermount sink, shaker cabinets, white cabinets, stainless steel countertops, gray backsplash, ceramic backsplash, paneled appliances and an island
Inspiration for a mid-sized timeless galley cement tile floor and white floor open concept kitchen remodel in Tokyo with an undermount sink, shaker cabinets, white cabinets, stainless steel countertops, gray backsplash, ceramic backsplash, paneled appliances and an island
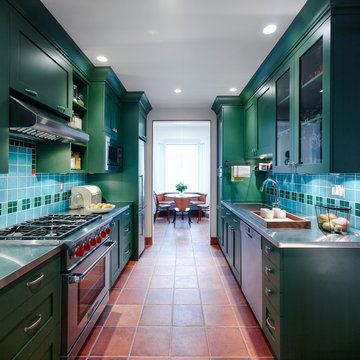
Elegant galley terra-cotta tile kitchen photo in Vancouver with an integrated sink, shaker cabinets, green cabinets, stainless steel countertops, multicolored backsplash, ceramic backsplash, stainless steel appliances and no island
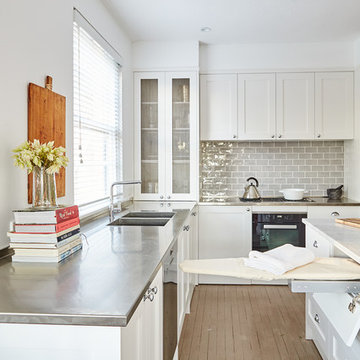
Mid-sized elegant l-shaped light wood floor eat-in kitchen photo in Sydney with a double-bowl sink, shaker cabinets, white cabinets, stainless steel countertops, gray backsplash, ceramic backsplash, stainless steel appliances and an island
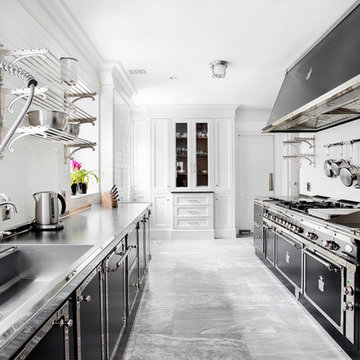
Drew Hadley
Inspiration for a timeless galley enclosed kitchen remodel in Montreal with an integrated sink, black cabinets, stainless steel countertops, white backsplash, black appliances and no island
Inspiration for a timeless galley enclosed kitchen remodel in Montreal with an integrated sink, black cabinets, stainless steel countertops, white backsplash, black appliances and no island
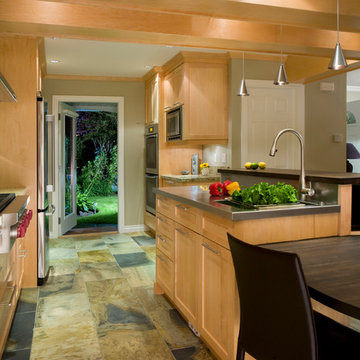
CCI Renovations/North Vancouver/Photos - Derek Lepper
This outdated 60’s kitchen was starved for storage and working space. The new kitchen features an island with a butcher block topped, eating bar and attached table. Relocating the fridge relieved congestion at the mud room entrance and allowed the installation of larger east facing windows. Above the new desk, a stainless steel tambour door hides a flat screen TV visible from both the kitchen and family room. A new baking center was created with wall ovens, microwave and tall pantry storage. On the island, a one piece stainless steel counter and sink provide a restaurant grade food prep area opposite the cook top. Large, heated, brick laid slate floors lead the eye to a new patio door. An off-centre support beam was paired with a maple clad air handling duct. At the cooking center the thin brick backsplash is a warm counterpoint to the contemporary granite counters, stainless steel appliances, pendant lights and lighted, glass fronted maple shaker cabinets.
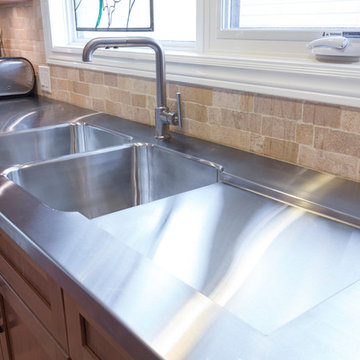
Kitchen - traditional kitchen idea in Other with a double-bowl sink, shaker cabinets, medium tone wood cabinets, stainless steel countertops, beige backsplash, stone tile backsplash and stainless steel appliances
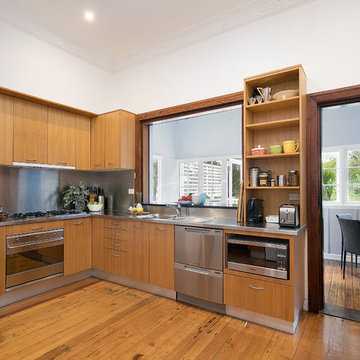
Pilcher Residential
Elegant l-shaped medium tone wood floor eat-in kitchen photo in Sydney with a single-bowl sink, flat-panel cabinets, medium tone wood cabinets, stainless steel countertops, gray backsplash, metal backsplash, stainless steel appliances, no island and gray countertops
Elegant l-shaped medium tone wood floor eat-in kitchen photo in Sydney with a single-bowl sink, flat-panel cabinets, medium tone wood cabinets, stainless steel countertops, gray backsplash, metal backsplash, stainless steel appliances, no island and gray countertops
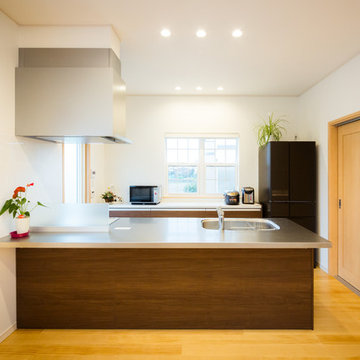
中庭のある家
Open concept kitchen - traditional galley light wood floor and beige floor open concept kitchen idea in Other with an undermount sink, beaded inset cabinets, dark wood cabinets, stainless steel countertops, brown backsplash, wood backsplash and paneled appliances
Open concept kitchen - traditional galley light wood floor and beige floor open concept kitchen idea in Other with an undermount sink, beaded inset cabinets, dark wood cabinets, stainless steel countertops, brown backsplash, wood backsplash and paneled appliances
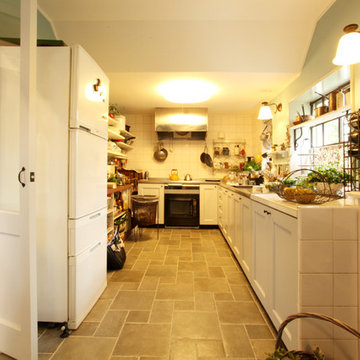
ブルースタジオ
Enclosed kitchen - large traditional u-shaped enclosed kitchen idea in Tokyo with an integrated sink, shaker cabinets, white cabinets, stainless steel countertops, white backsplash, glass tile backsplash, stainless steel appliances and no island
Enclosed kitchen - large traditional u-shaped enclosed kitchen idea in Tokyo with an integrated sink, shaker cabinets, white cabinets, stainless steel countertops, white backsplash, glass tile backsplash, stainless steel appliances and no island
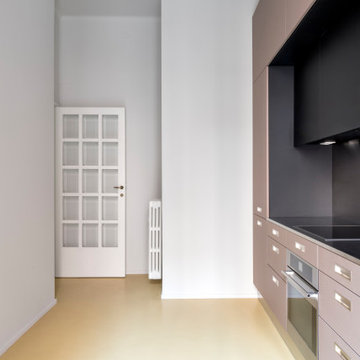
cucina: pavimento rivestito con resina colore Farrow & Ball,; dello stesso colore la nicchia che ospita il tavolo.
La cucina con piano in acciaio, fronte ante colore MDF in pasta grigio, e parte interna e pensili tutto nero.
Colori Farrow & Ball:
Pavimento e smalto nicchia tavolo: colore SUDBURY YELLOW n° 51
Pareti, soffitto e zoccolini: colore AMMONITE n° 274
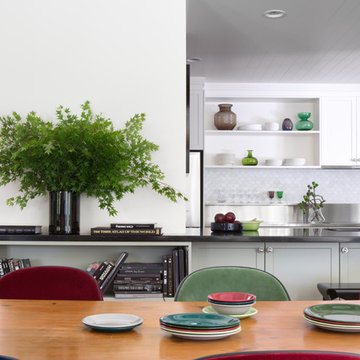
Stylist - Sophie The
Photographer - Angelita Bonetti
Kitchen - traditional galley kitchen idea in Perth with shaker cabinets and stainless steel countertops
Kitchen - traditional galley kitchen idea in Perth with shaker cabinets and stainless steel countertops

サンマの集魚灯がユニークな照明・対面キッチン・背面収納は造作・都内に建つ床面積20坪の狭小住宅・施主様から「クボタ住建の木の家」を建てたいとの希望に準耐火構造地区の条件下の中でどこまで木の現しが可能か最大限に応えました。
各種造作と施主様が選んだ時代建具との相性も良し!
Mid-sized elegant single-wall medium tone wood floor and beige floor open concept kitchen photo in Other with stainless steel cabinets, stainless steel countertops, white backsplash, an island and beige countertops
Mid-sized elegant single-wall medium tone wood floor and beige floor open concept kitchen photo in Other with stainless steel cabinets, stainless steel countertops, white backsplash, an island and beige countertops
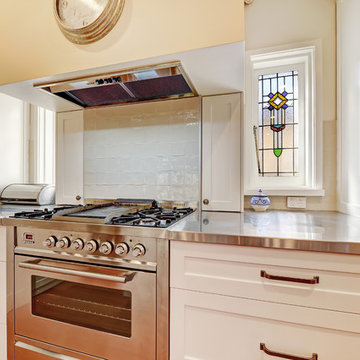
Large elegant u-shaped medium tone wood floor and brown floor eat-in kitchen photo in Sydney with an integrated sink, shaker cabinets, white cabinets, stainless steel countertops, gray backsplash, subway tile backsplash, stainless steel appliances, an island and gray countertops
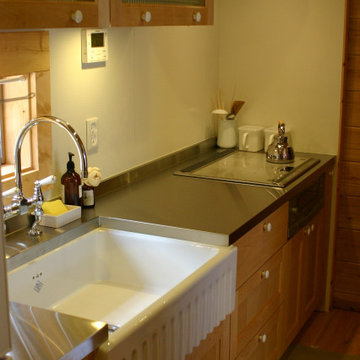
wood-session
Small elegant single-wall kitchen pantry photo in Other with a farmhouse sink, recessed-panel cabinets, medium tone wood cabinets, stainless steel countertops, stainless steel appliances and no island
Small elegant single-wall kitchen pantry photo in Other with a farmhouse sink, recessed-panel cabinets, medium tone wood cabinets, stainless steel countertops, stainless steel appliances and no island
Traditional Kitchen with Stainless Steel Countertops Ideas
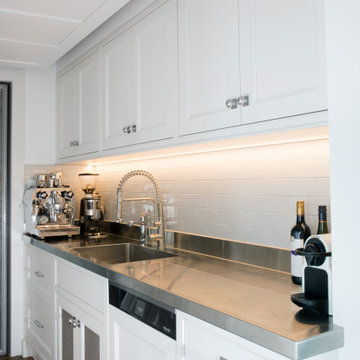
Inspiration for a timeless kitchen pantry remodel in Brisbane with shaker cabinets, white cabinets, stainless steel countertops and subway tile backsplash
12





