Traditional Kitchen with Yellow Backsplash Ideas
Refine by:
Budget
Sort by:Popular Today
41 - 60 of 1,440 photos
Item 1 of 3
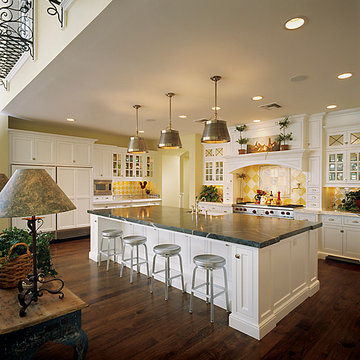
The Arts and Crafts movement of the early 1900's characterizes this picturesque home located in the charming Phoenix neighborhood of Arcadia. Showcasing expert craftsmanship and fine detailing, architect C.P. Drewett, AIA, NCARB, designed a home that not only expresses the Arts and Crafts design palette beautifully, but also captures the best elements of modern living and Arizona's indoor/outdoor lifestyle.
Project Details:
Architect // C.P. Drewett, AIA, NCARB, Drewett Works, Scottsdale, AZ
Builder // Sonora West Development, Scottsdale, AZ
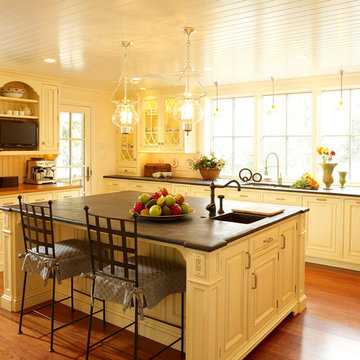
Simone Photography
Example of a classic l-shaped medium tone wood floor enclosed kitchen design in Philadelphia with an undermount sink, beaded inset cabinets, yellow cabinets, soapstone countertops, yellow backsplash, ceramic backsplash, stainless steel appliances and an island
Example of a classic l-shaped medium tone wood floor enclosed kitchen design in Philadelphia with an undermount sink, beaded inset cabinets, yellow cabinets, soapstone countertops, yellow backsplash, ceramic backsplash, stainless steel appliances and an island
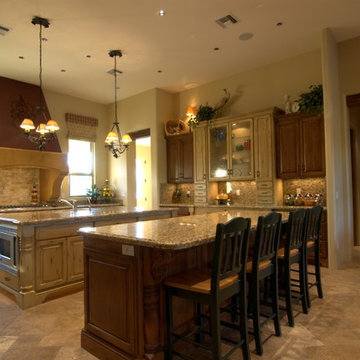
Electrical outlets were placed above the cabinets in this kitchen. The lights are controlled by one switch that controls the under-cabinet lighting, AND the lighting inside of the hutch. The under kitchen island lighting is controlled by a motion detector, which is fantastic for those late night walks into the kitchen.
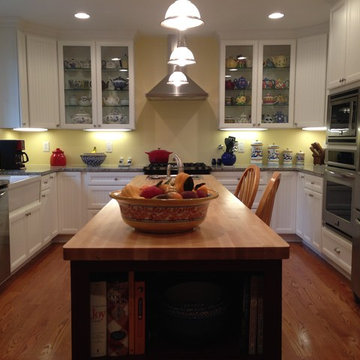
Addition & remodel project - kitchen remodel and first floor master suite and wrap around porch addition. Project created in collaboration with Mike Stevens. General Contractor: Furdek Construction.
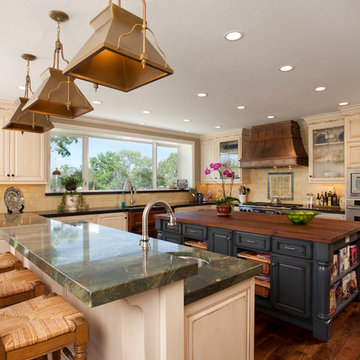
Inspiration for a large timeless l-shaped medium tone wood floor eat-in kitchen remodel in Salt Lake City with a farmhouse sink, raised-panel cabinets, white cabinets, marble countertops, yellow backsplash, glass tile backsplash, stainless steel appliances and two islands
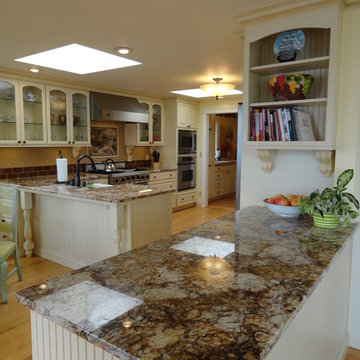
Upper bookcase with decorative corbel is above the second peninsula. The refrigerator is behind the ref panel that the upper bookcase is attached to. This kitchen was designed with DeWil’s Designer Cabinets "Old World" door style and is made from Alder wood in Heirloom White # 107 (no sand through) finish with a soft "Old World" glazing in warm caramel tones.
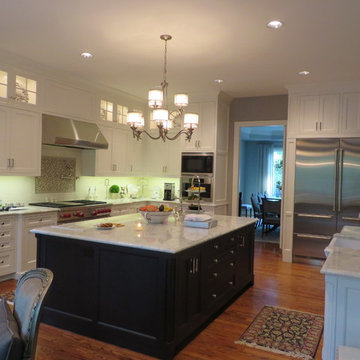
Elegant u-shaped eat-in kitchen photo in Chicago with a farmhouse sink, recessed-panel cabinets, white cabinets, yellow backsplash, subway tile backsplash and stainless steel appliances
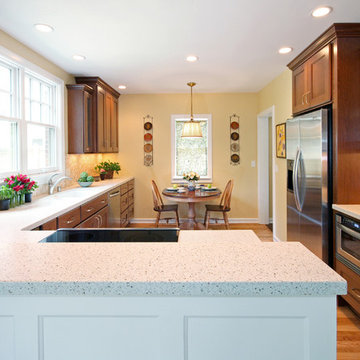
Kitchen Design: Wells Design
Material Selections: Blue Hot Design
Example of a mid-sized classic l-shaped medium tone wood floor eat-in kitchen design in Milwaukee with an undermount sink, flat-panel cabinets, medium tone wood cabinets, solid surface countertops, yellow backsplash, stone tile backsplash, stainless steel appliances and a peninsula
Example of a mid-sized classic l-shaped medium tone wood floor eat-in kitchen design in Milwaukee with an undermount sink, flat-panel cabinets, medium tone wood cabinets, solid surface countertops, yellow backsplash, stone tile backsplash, stainless steel appliances and a peninsula
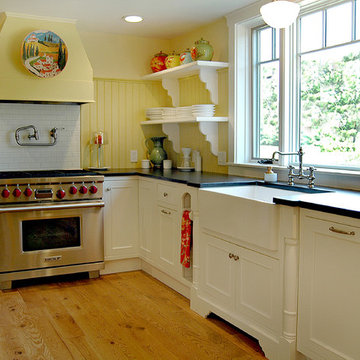
Inspiration for a mid-sized timeless l-shaped medium tone wood floor enclosed kitchen remodel in Boston with an undermount sink, shaker cabinets, white cabinets, granite countertops, ceramic backsplash, stainless steel appliances, an island and yellow backsplash
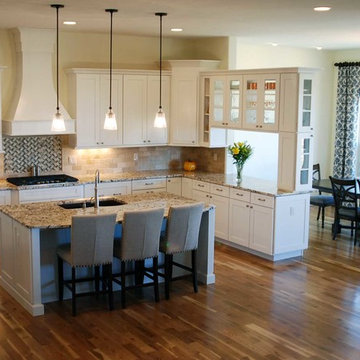
Pictured is the open floor plan for this home. With the kitchen and dining room open to the living room and entry area. The natural light is spectacular in this area. The kitchen with its peninsula and island allow for plenty of storage. The cabinets are Waypoint, shaker style in white. Cabinets in the peninsula have glass panels to allow for enhanced design opportunities. The peninsula is double sided allowing access from the dining room area. The island accommodates the sink, dishwasher, and concealed trash basket. The refrigerator is 36" French door style
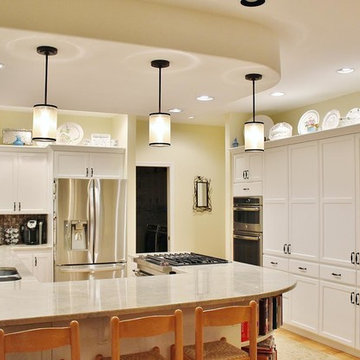
Mid-sized elegant u-shaped light wood floor eat-in kitchen photo in Orange County with a double-bowl sink, raised-panel cabinets, white cabinets, granite countertops, yellow backsplash, mosaic tile backsplash, stainless steel appliances and no island
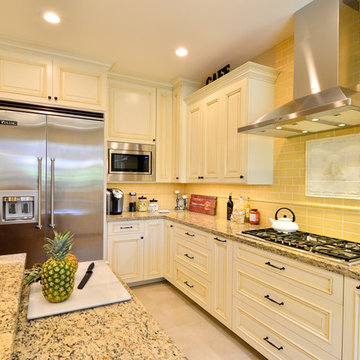
Open concept kitchen - huge traditional u-shaped porcelain tile open concept kitchen idea in Tampa with a farmhouse sink, raised-panel cabinets, beige cabinets, granite countertops, yellow backsplash, ceramic backsplash, stainless steel appliances and an island
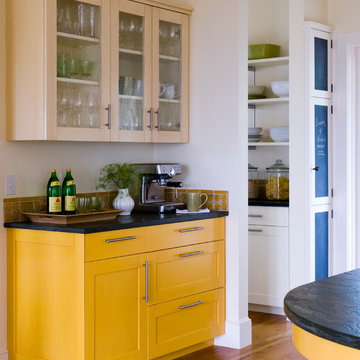
A convenient coffee/beverage bar, large walk-in pantry, and chalkboard cabinet door insets for messages and shopping lists suggest this kitchen was thoughtfully designed down to every detail. An abundance of natural light and the comforting sound of the nearby surf combine with cheery painted cabinetry to create a warm, inviting space.
Photograph by James R Salomon
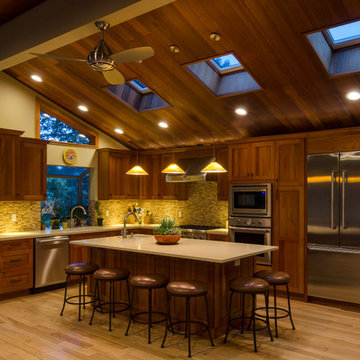
Overall kitchen lighting and ceiling fan remodel.
Eat-in kitchen - traditional l-shaped light wood floor eat-in kitchen idea in San Francisco with an undermount sink, recessed-panel cabinets, medium tone wood cabinets, yellow backsplash, stainless steel appliances and an island
Eat-in kitchen - traditional l-shaped light wood floor eat-in kitchen idea in San Francisco with an undermount sink, recessed-panel cabinets, medium tone wood cabinets, yellow backsplash, stainless steel appliances and an island
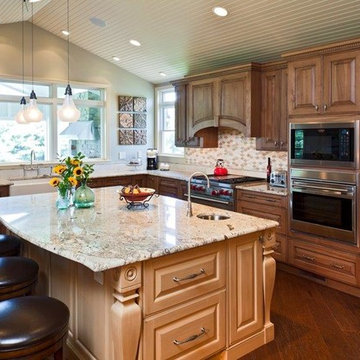
The homeowners expanded their kitchen to accommodate their entertainment needs. We were able to put an 8' island with seating to ground the space with a warm stain on Heartwood Maple on the perimeter by Wood Mode Cabinetry. To follow the modern rustic look we used a cast iron farm sink by Kohler. The homeowners choose Wolf Sub Zero appliances that would make any chef envious. To avoid too much stainless steel we paneled the refrigerator to allow it to blend into the cabinetry. We added a two drawer under counter refrigerator for quick access to drinks at the end of the island.
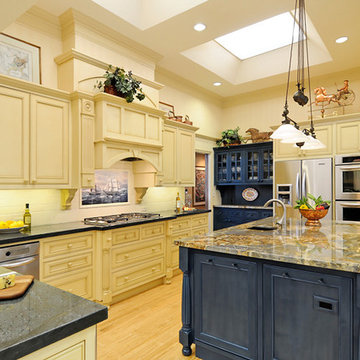
An expansive island, prep sink, double oven, and multiple refrigerators add to the practical design of a large space. Custom, high end cabinets, a hand painted tile mural, and contrasting granite counter tops result in a comfortable and inviting feel.
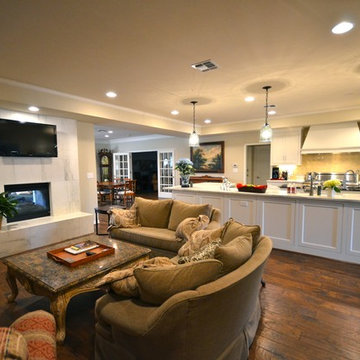
Inspiration for a mid-sized timeless u-shaped dark wood floor and brown floor open concept kitchen remodel in Austin with an undermount sink, shaker cabinets, white cabinets, marble countertops, yellow backsplash, ceramic backsplash, stainless steel appliances and an island
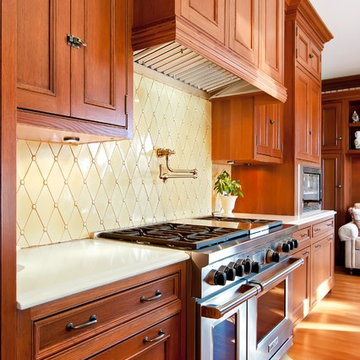
Elizabeth Taich Design is a Chicago-based full-service interior architecture and design firm that specializes in sophisticated yet livable environments.
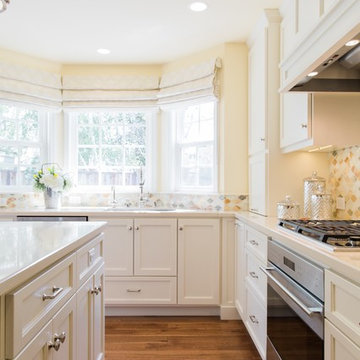
Nate Lewis for Case Design/ Remodeling
Open concept kitchen - mid-sized traditional l-shaped medium tone wood floor open concept kitchen idea in San Francisco with an undermount sink, shaker cabinets, white cabinets, quartz countertops, yellow backsplash, stone tile backsplash, stainless steel appliances and an island
Open concept kitchen - mid-sized traditional l-shaped medium tone wood floor open concept kitchen idea in San Francisco with an undermount sink, shaker cabinets, white cabinets, quartz countertops, yellow backsplash, stone tile backsplash, stainless steel appliances and an island
Traditional Kitchen with Yellow Backsplash Ideas
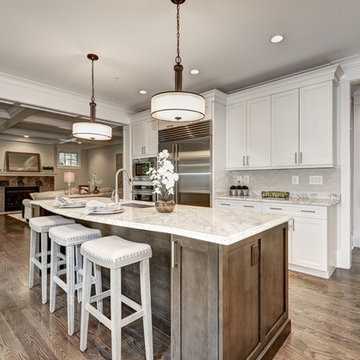
Large Kitchen & Breakfast are opens to a Screened-in-porch with fireplace and the large Great Room with coffered ceiling. Two-toned cabinetry sets this custom kitchen apart.
3





