Traditional Laundry Room with Quartzite Countertops Ideas
Refine by:
Budget
Sort by:Popular Today
161 - 180 of 330 photos
Item 1 of 3
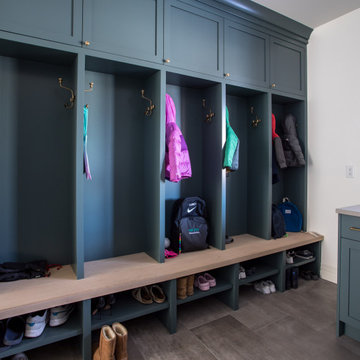
Dog wash, washer and dryer, mud room, bench seating and storage, laundry basket and hanging area
Example of a large classic u-shaped porcelain tile and gray floor dedicated laundry room design in Denver with shaker cabinets, turquoise cabinets, quartzite countertops, beige backsplash, quartz backsplash, white walls, a side-by-side washer/dryer and beige countertops
Example of a large classic u-shaped porcelain tile and gray floor dedicated laundry room design in Denver with shaker cabinets, turquoise cabinets, quartzite countertops, beige backsplash, quartz backsplash, white walls, a side-by-side washer/dryer and beige countertops
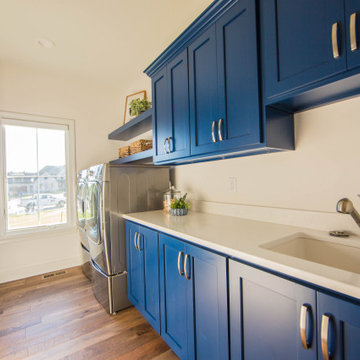
Bright cobalt blue cabinets create a sunny area for doing the laundry.
Large elegant galley medium tone wood floor and brown floor dedicated laundry room photo in Indianapolis with an undermount sink, recessed-panel cabinets, blue cabinets, quartzite countertops, white walls, a side-by-side washer/dryer and white countertops
Large elegant galley medium tone wood floor and brown floor dedicated laundry room photo in Indianapolis with an undermount sink, recessed-panel cabinets, blue cabinets, quartzite countertops, white walls, a side-by-side washer/dryer and white countertops
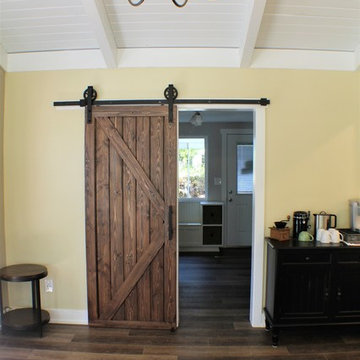
Dedicated laundry room - mid-sized traditional vinyl floor dedicated laundry room idea in Other with shaker cabinets, white cabinets, quartzite countertops, a side-by-side washer/dryer and gray countertops
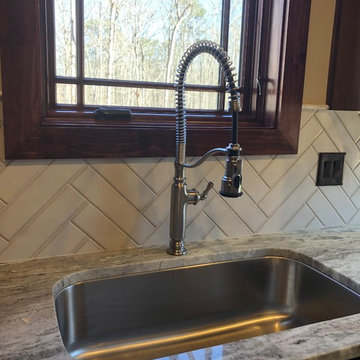
Laundry room in custom home in Oconee County, Georgia. Tile flooring, dark stained wood custom cabinets, quartz countertops, tile backsplash in chevron design, drop-in stainless sink with faucet.

Overlook of the laundry room appliance and shelving.
(part from full home remodeling project)
The laundry space was squeezed-up and tight! Therefore, our experts expand the room to accommodate cabinets and more shelves for storing fabric detergent and accommodate other features that make the space more usable. We renovated and re-designed the laundry room to make it fantastic and more functional while also increasing convenience.
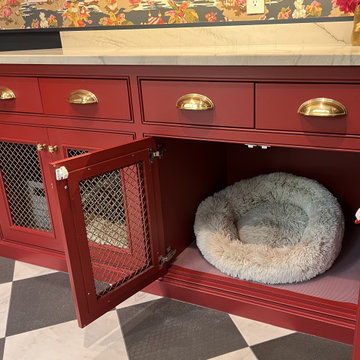
Mid-sized elegant wallpaper utility room photo in Omaha with beaded inset cabinets, red cabinets, quartzite countertops and white countertops
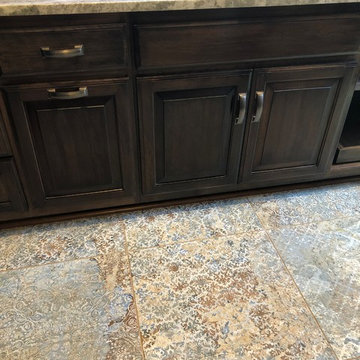
Laundry room in custom home in Oconee County, Georgia. Tile flooring, dark stained wood custom cabinets, quartz countertops, tile backsplash in chevron design.

Mid-sized elegant galley light wood floor, beige floor, wallpaper ceiling and wainscoting utility room photo in Chicago with a single-bowl sink, shaker cabinets, medium tone wood cabinets, quartzite countertops, white backsplash, porcelain backsplash, beige walls, a side-by-side washer/dryer and white countertops
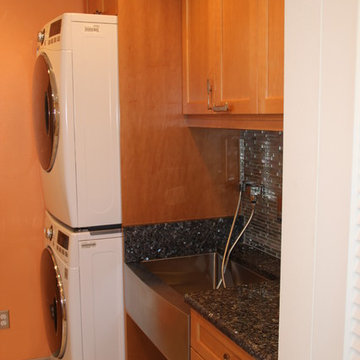
Elegant galley porcelain tile laundry room photo in Seattle with a farmhouse sink, shaker cabinets, quartzite countertops, a stacked washer/dryer and medium tone wood cabinets
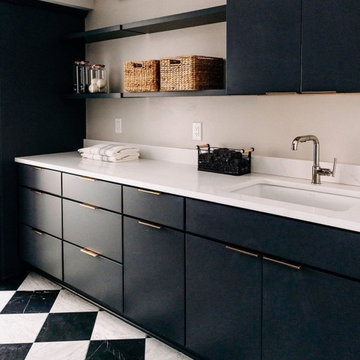
Sleek and Sophisticated Laundry Room Featuring Woodland Cabinetry and Designed by Kendall Design Build
Laundry room - mid-sized traditional galley ceramic tile laundry room idea in Other with flat-panel cabinets, blue cabinets and quartzite countertops
Laundry room - mid-sized traditional galley ceramic tile laundry room idea in Other with flat-panel cabinets, blue cabinets and quartzite countertops
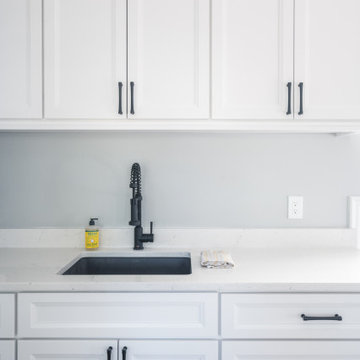
Located directly across from Knight Park in Collingswood, this Grand Center Hall Colonial home had been in the same family since it’s construction in 1875. While it was in great condition when the new owners purchased the home in 2018, there was much room for some fresh life for a new young family.
Through a series of additions in the mid-1900’s, the original kitchen had been relocated to a long and narrow space at the back of the house, with a small powder and laundry room. In place of the kitchen was a small guest room that was mainly used as a play area for the kids.
The main purview of the renovation was to restore the kitchen to its original location and open it up to the living room to allow for a larger and brighter space. That left the previous kitchen space free to be converted to a full-size laundry and mud room, complete with a new rear entry space. Lastly one of the four bedrooms upstairs was reduced to make room for a new ensuite owners’ bathroom to compliment the only other full bathroom in the house.
With bright colors and plenty of large original windows, the new layout allows for a more connected and open living flow while also greatly improving the functionality of each space, making the home ready for its next chapter and generations to come.
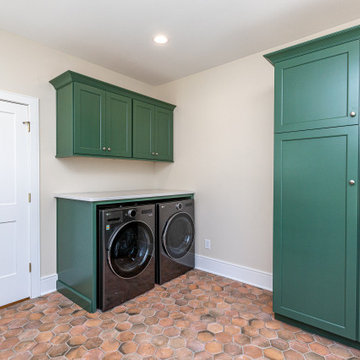
Inspiration for a timeless porcelain tile utility room remodel in Other with an undermount sink, recessed-panel cabinets, green cabinets, quartzite countertops, white walls, a side-by-side washer/dryer and white countertops
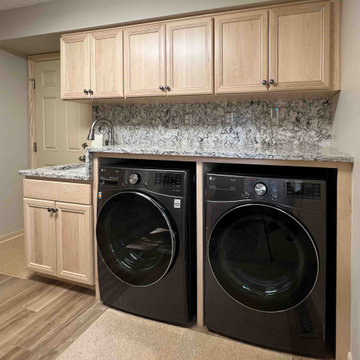
The laundry room attaches the garage to the main home. The laundry room features Cambria surfaces and light natural plywood cabinets.
Mid-sized elegant galley laminate floor and beige floor dedicated laundry room photo in Cleveland with an undermount sink, recessed-panel cabinets, light wood cabinets, quartzite countertops, brown backsplash, quartz backsplash, beige walls, a side-by-side washer/dryer and brown countertops
Mid-sized elegant galley laminate floor and beige floor dedicated laundry room photo in Cleveland with an undermount sink, recessed-panel cabinets, light wood cabinets, quartzite countertops, brown backsplash, quartz backsplash, beige walls, a side-by-side washer/dryer and brown countertops
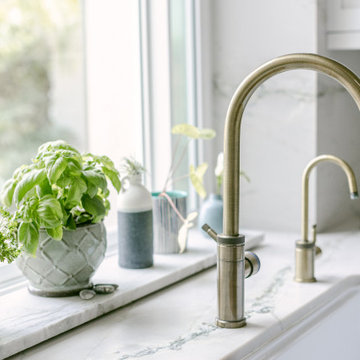
Laundry room - mid-sized traditional medium tone wood floor laundry room idea in San Diego with a farmhouse sink, shaker cabinets, white cabinets, quartzite countertops, white backsplash, stone slab backsplash and white countertops
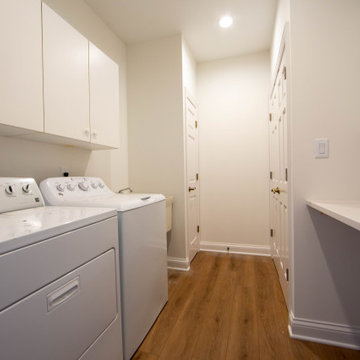
After: The laundry room also received a new look with updated flooring, paint, trim, and countertop.
Mid-sized elegant galley laminate floor and brown floor dedicated laundry room photo in Indianapolis with an utility sink, flat-panel cabinets, white cabinets, quartzite countertops, beige walls, a side-by-side washer/dryer and white countertops
Mid-sized elegant galley laminate floor and brown floor dedicated laundry room photo in Indianapolis with an utility sink, flat-panel cabinets, white cabinets, quartzite countertops, beige walls, a side-by-side washer/dryer and white countertops
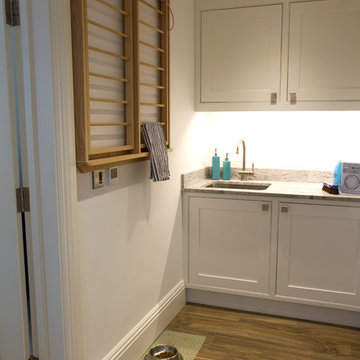
CB for OnePlan
Example of a mid-sized classic l-shaped utility room design in Dorset with shaker cabinets, white cabinets, quartzite countertops and a side-by-side washer/dryer
Example of a mid-sized classic l-shaped utility room design in Dorset with shaker cabinets, white cabinets, quartzite countertops and a side-by-side washer/dryer
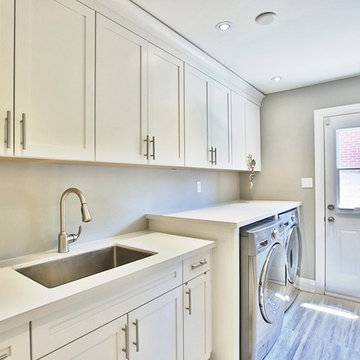
LaRae Starr
Dedicated laundry room - mid-sized traditional galley ceramic tile dedicated laundry room idea in Toronto with an undermount sink, shaker cabinets, white cabinets, quartzite countertops, beige walls and a side-by-side washer/dryer
Dedicated laundry room - mid-sized traditional galley ceramic tile dedicated laundry room idea in Toronto with an undermount sink, shaker cabinets, white cabinets, quartzite countertops, beige walls and a side-by-side washer/dryer

Framed Shaker utility painted in Little Greene 'Portland Stone Deep'
Walls: Farrow & Ball 'Wimbourne White'
Worktops are SG Carrara quartz
Villeroy & Boch Farmhouse 60 sink
Perrin and Rowe - Ionian deck mounted tap with crosshead handles in Aged brass finish.
Burnished Brass handles by Armac Martin
Photo by Rowland Roques-O'Neil.
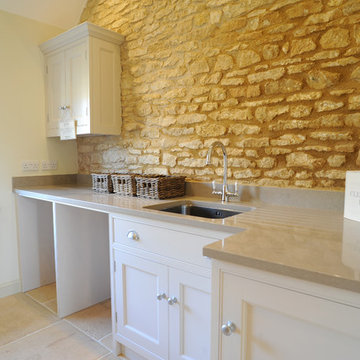
Compact yet practical Utility Room
Small elegant single-wall limestone floor utility room photo in Gloucestershire with a single-bowl sink, recessed-panel cabinets, quartzite countertops and a side-by-side washer/dryer
Small elegant single-wall limestone floor utility room photo in Gloucestershire with a single-bowl sink, recessed-panel cabinets, quartzite countertops and a side-by-side washer/dryer
Traditional Laundry Room with Quartzite Countertops Ideas
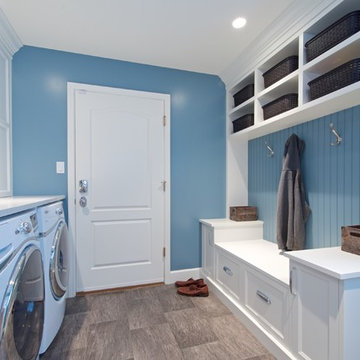
Example of a mid-sized classic galley vinyl floor utility room design in Vancouver with shaker cabinets, white cabinets, quartzite countertops, blue walls and a side-by-side washer/dryer
9





