Traditional Living Room with a TV Stand Ideas
Refine by:
Budget
Sort by:Popular Today
121 - 140 of 3,691 photos
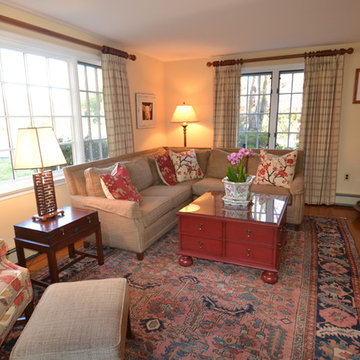
A blend of transitional upholstered pieces, traditional case goods and family antiques create a warm, comfortable and timeless family room.
Mid-sized elegant open concept light wood floor living room photo in Philadelphia with white walls, a corner fireplace, a plaster fireplace and a tv stand
Mid-sized elegant open concept light wood floor living room photo in Philadelphia with white walls, a corner fireplace, a plaster fireplace and a tv stand
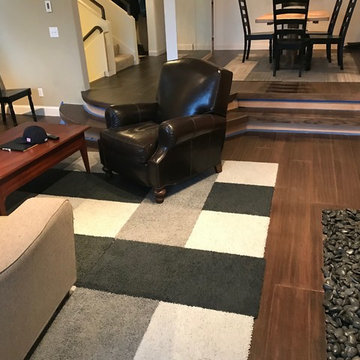
Example of a mid-sized classic open concept bamboo floor and brown floor living room design in Seattle with a wood fireplace surround, beige walls, a standard fireplace and a tv stand
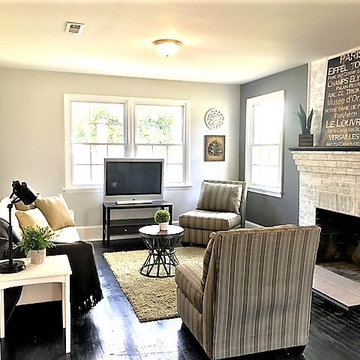
Living room - mid-sized traditional open concept dark wood floor and brown floor living room idea in Richmond with gray walls, a standard fireplace, a brick fireplace and a tv stand
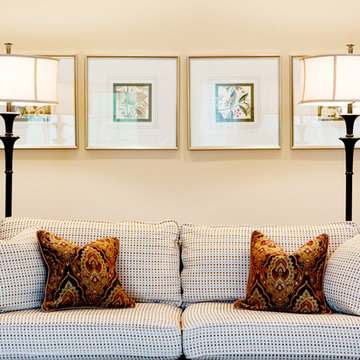
These spaces were designed for a couple whose origins are in the US Southeast, who have settled comfortably into their MidWestern empty nest. Restful, cozy, with just a touch of formality with symmetry. Clean modern lines mix with traditional pieces to achieve the right mix for them. Sophisticated space, yet there is not a drop of stuffy.
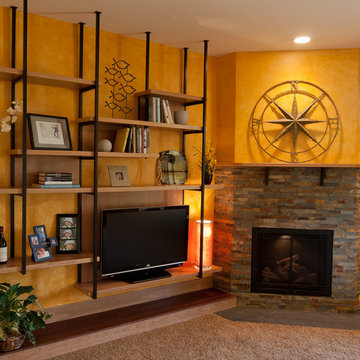
photo: Tom Ruhland
Mid-sized elegant light wood floor and brown floor living room photo in Chicago with brown walls, a corner fireplace, a stone fireplace and a tv stand
Mid-sized elegant light wood floor and brown floor living room photo in Chicago with brown walls, a corner fireplace, a stone fireplace and a tv stand
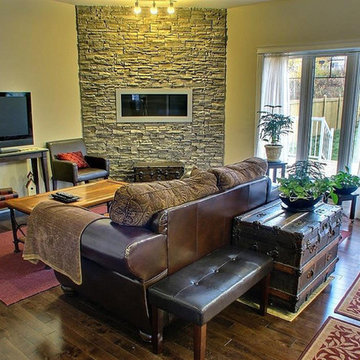
Mid-sized elegant enclosed dark wood floor and brown floor living room photo in San Diego with beige walls, a ribbon fireplace, a stone fireplace and a tv stand
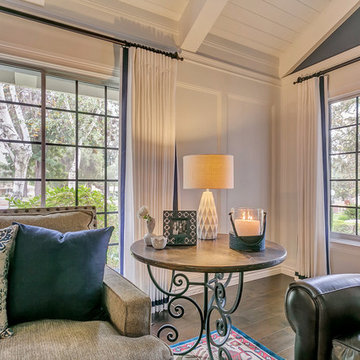
This family residing on North Euclid in Upland, requested a living room they could actually live in. A space that was not too formal but nodded toward formality in a subtle way. They wanted a space where many people could gather, converse, watch TV and simply relax. The look I created I call “California French Country”. I achieved this by designing the room in layers. First I started with new dark wood floors to match their staircase. Then I had Board and Batten installed to accentuate ceiling height and give the room more structure. Next, the walls were painted above the Board and Batten Mood Indigo by Behr and the ceiling beams white for a clean, classic, crisp, fresh look. I designed custom inverted pleat drapes with a navy blue band to be installed. A new chandelier in loft area was installed to go with the existing entry chandelier from Restoration Hardware. Then it was time to furnish the space according to my new space plan. I used a mix of new and existing pieces, which most were repurposed and refinished. New furnishings included a goose down sofa, wool rug, tufted navy ottoman. Existing pieces I reused were the armoire which I had finished in a cranberry to match loft chaise. A wing back chair , ottoman, cane back chair and client’s entry bench that was made by her father were all reupholstered. I had a custom marble table top fabricated to sit atop 2 antique Chinese meal box holders that the client has been holding on to, which created the perfect entry table. I accessorized the room with red, blue and white accents to give the room that “lived in” feeling. The loft houses a large antique mirror that I found in a local shop, a velvet chaise to lounge and their daughter’s artwork was hung in the loft area to make the space feel like their own little getaway.
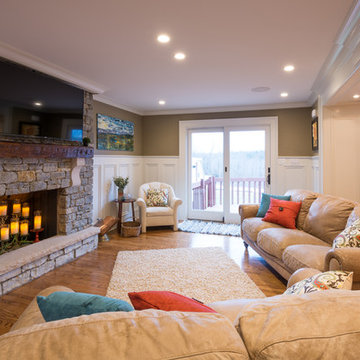
Austin Sauer
Inspiration for a mid-sized timeless formal and open concept medium tone wood floor living room remodel in Louisville with green walls, a standard fireplace, a stone fireplace and a tv stand
Inspiration for a mid-sized timeless formal and open concept medium tone wood floor living room remodel in Louisville with green walls, a standard fireplace, a stone fireplace and a tv stand
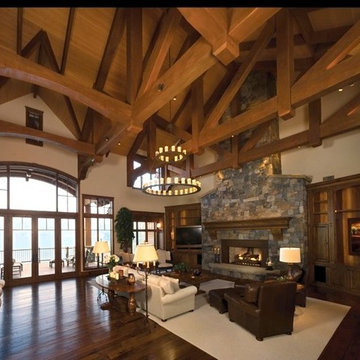
Example of a huge classic formal and loft-style dark wood floor and brown floor living room design in Phoenix with white walls, a standard fireplace, a stone fireplace and a tv stand
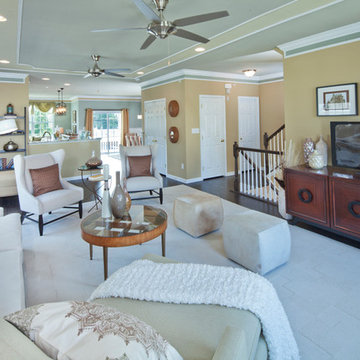
Open Floor Plan Family Room
Karl Richeson Photography Inc.
Inspiration for a large timeless dark wood floor living room remodel in Wilmington with beige walls and a tv stand
Inspiration for a large timeless dark wood floor living room remodel in Wilmington with beige walls and a tv stand
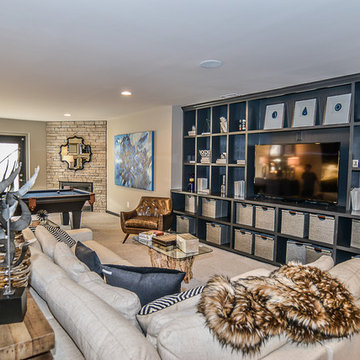
Example of a large classic formal and enclosed carpeted and beige floor living room design in DC Metro with beige walls, a corner fireplace, a stone fireplace and a tv stand
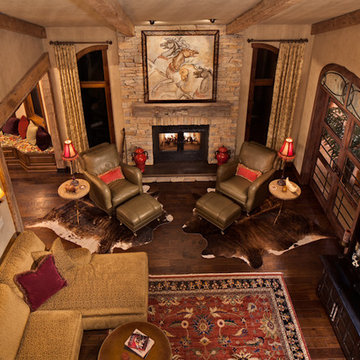
This remodel project took its design cues from the client’s love of horses and refined rustic design elements, with lots of reclaimed barn wood, hand-forged metal details, and a stair runner that emulates a horse blanket.
© David Bader Photography
Interior Design by Karen Kempf Interiors
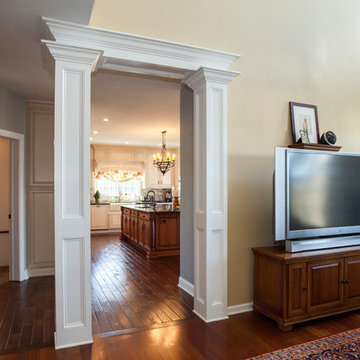
Custom interior architectural columns surrounding the doorway to a gorgeous kitchen.
Photos by Alicia's Art, LLC
RUDLOFF Custom Builders, is a residential construction company that connects with clients early in the design phase to ensure every detail of your project is captured just as you imagined. RUDLOFF Custom Builders will create the project of your dreams that is executed by on-site project managers and skilled craftsman, while creating lifetime client relationships that are build on trust and integrity.
We are a full service, certified remodeling company that covers all of the Philadelphia suburban area including West Chester, Gladwynne, Malvern, Wayne, Haverford and more.
As a 6 time Best of Houzz winner, we look forward to working with you on your next project.
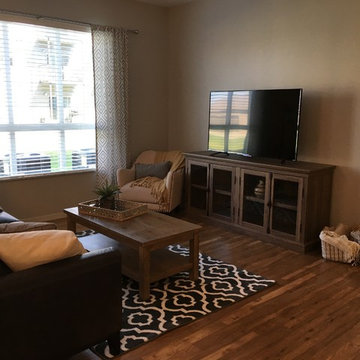
The living room includes multiple layers of neutral colors and patterns all blended together.
Example of a mid-sized classic open concept dark wood floor and brown floor living room design in Other with beige walls, no fireplace and a tv stand
Example of a mid-sized classic open concept dark wood floor and brown floor living room design in Other with beige walls, no fireplace and a tv stand
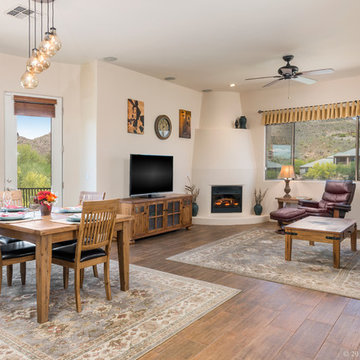
Sean Colon
Mid-sized elegant open concept medium tone wood floor living room photo in Phoenix with beige walls, a corner fireplace, a plaster fireplace and a tv stand
Mid-sized elegant open concept medium tone wood floor living room photo in Phoenix with beige walls, a corner fireplace, a plaster fireplace and a tv stand
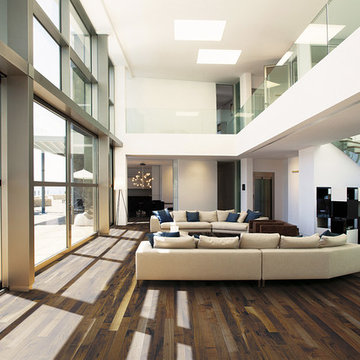
Burroughs Hardwoods Inc.
Large elegant open concept dark wood floor living room photo in New York with white walls, no fireplace and a tv stand
Large elegant open concept dark wood floor living room photo in New York with white walls, no fireplace and a tv stand
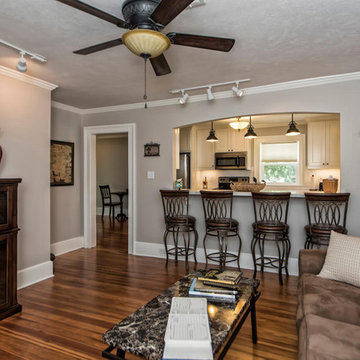
Carol Embry- Picture It Sold
Small elegant open concept light wood floor living room photo in Austin with gray walls, no fireplace and a tv stand
Small elegant open concept light wood floor living room photo in Austin with gray walls, no fireplace and a tv stand
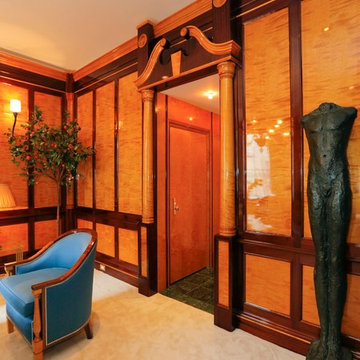
Our client had originally owned the duplex apartment in the front of this town house (1st and 2nd floor). Once the studio apartment on the 2nd floor in the rear of the town house was placed on the market, they immediately purchased it to combine with their existing space.
This apartment would become the extension of the apartment for entertaining and guests, as there was a kitchen and dining room in the front duplex.
The studio apartment had a small kitchen in which we turned into a walk in closet, then main room remained the living room and the bedroom / out cove became the library.
The entire apartment was re wired with new electrical for outlets, wall sconces, center chandelier and recessed lights. Each light location is controlled by its own dimmer for energy efficiency.
The challenge was going to be for our cabinet manufacturer flying into the United States from Europe. To take detailed and precise measurements of all walls, ceiling heights, window opening and doorway in order to create shop drawings. All millwork was custom built in England and there was going to be no room for error. From its travel over the Atlantic, passing through customs, delivered to the building and carried up 2 flights of stairs it all needed to be perfect.
A complaint that the neighbor living below had was always hearing footsteps of someone walking. To rectify this issue and to make a happy neighbor, we installed a soundproof mat with 2 layers of plywood prior to the installation of the carpet.
The 2 tone wood combination of tiger birch and mahogany gives definition and shows the depth of layering. All fixtures are gold plated, from the chandelier, to the recessed light trims even the custom screw less plate covers are gold.
In the powder room we relocated all plumbing fixtures to accommodate the new layout and walk through from each apartment.
Below each window the custom millwork covers the radiators, the front panels are removable to access and service the units.
The goal was to transform this empty room into true elegance…
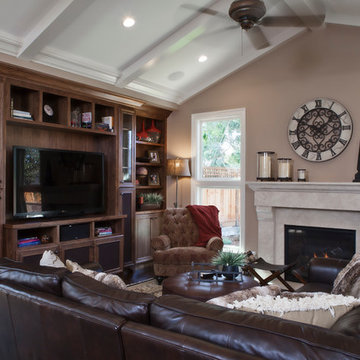
www.photosbycherie.com
Living room - mid-sized traditional open concept dark wood floor and brown floor living room idea in San Francisco with beige walls, a standard fireplace, a tile fireplace and a tv stand
Living room - mid-sized traditional open concept dark wood floor and brown floor living room idea in San Francisco with beige walls, a standard fireplace, a tile fireplace and a tv stand
Traditional Living Room with a TV Stand Ideas
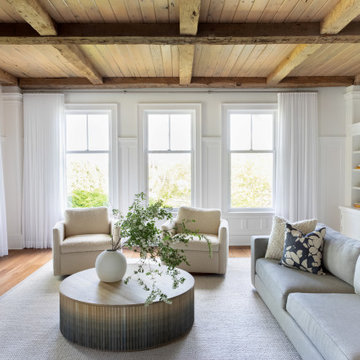
Interior Design - Custom millwork & custom furniture design, interior design & art curation by Chango & Co.
Large elegant formal and enclosed dark wood floor and brown floor living room photo in New York with white walls, a standard fireplace, a stone fireplace and a tv stand
Large elegant formal and enclosed dark wood floor and brown floor living room photo in New York with white walls, a standard fireplace, a stone fireplace and a tv stand
7





