Traditional Living Room with a Wood Stove Ideas
Refine by:
Budget
Sort by:Popular Today
41 - 60 of 1,191 photos
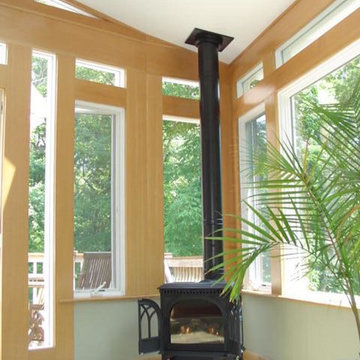
Example of a mid-sized classic slate floor living room design in Orange County with a wood stove and a metal fireplace
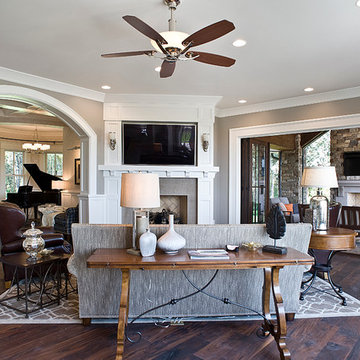
Builder- Jarrod Smart Construction
Interior Design- Designing Dreams by Ajay
Photography -Cypher Photography
Inspiration for a large timeless formal and open concept dark wood floor living room remodel in Other with beige walls, a wood stove, a stone fireplace and a wall-mounted tv
Inspiration for a large timeless formal and open concept dark wood floor living room remodel in Other with beige walls, a wood stove, a stone fireplace and a wall-mounted tv
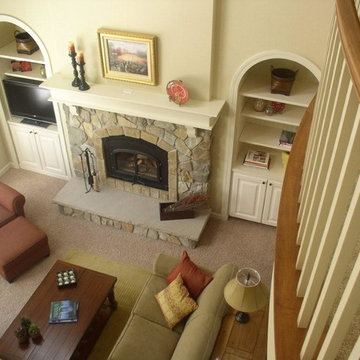
Our client wanted a SIP built home and we incorporated this and many other energy and sustainability features into this home which was in the Sheboygan County Parade of Homes.
Named "The Green Balanced Home", this project was all about creating practical and stunning living spaces that combined with sound environmental building materials and methods. By showcasing an assortment of leading-edge- green technologies, the Green Balanced Home was the talk of the Parade that year. In cooperation with our client, our methodology was:
Start with the site:
1. Protected tree lines
2. Drought resistant vegetation
3. High proportion of natural, plantings versus higher maintenance lawn
4. Optimal home placement on lot for solar exposure
5. Narrower streets
Build a high thermal envelope:
1. R-10 Gold Guard laminated EPS foam under basement, garage, and patio.
2. R-10 Gold Guard laminated EPS foam around exterior foundation walls.
3. R-10 ESP foam "shirt" around foundation
4. R-24 Structural Insulated panels (SIPs) for exterior walls, including garage
5. Sprayed foam in basement box sills and attic separation walls
6. R-15 garage door
7. R-60 blown cellulose attic insulation
Add efficient heating, cooling, ventilation, and electric utilization elements:
1. High efficiency fireplace with auxiliary ducting
2. Pull-out exterior wood-loading drawer
3. Air-to-air heat pump
4. 95% efficient, ultra-quiet variable capacity furnace
5. 19 SEER air conditioner
6. Five zones with programmable thermostats
7. Heat reclamation from hot water usage
8. LED lighting
9. Skylights
10. Energy Star appliances
11. Prep for in-floor heating system
12. Prep for photovoltaic (PV) solar
13. Prep for solar hot water
Incorporate water conservation:
1. Rain water recapture for toilet flushing and irrigation
2. Motion activated hot water circulation system
3. Power flush toilets
4. Dual flush toilets
Create high indoor air quality:
1. HEPA and UV filters
2. Air-to-air exchanger
3. Ultra-quiet bathroom fans with moisture sensor activation
Integrate sustainable, efficient materials:
* Expanded polystyrene (ESP) foam that does not emit HCFC "greenhouse" gases
* Oriented strand board (OSB) based siding, trim, and shutters
* SIPs panels that contain ESP an OSB
* Carpeting pads made from recycled materials
* Stewardship-certified cabinet manufacturing
* Job site recycling and reduce waste with SIPs
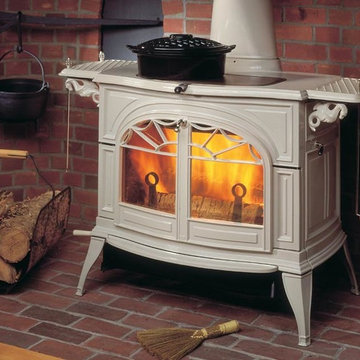
Living room - traditional living room idea in Orange County with a wood stove and a brick fireplace
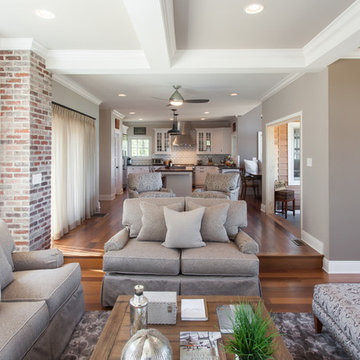
We took this new construction home and turned it into a traditional yet rustic haven. The family is about to enjoy parts of their home in unique and different ways then ever before.
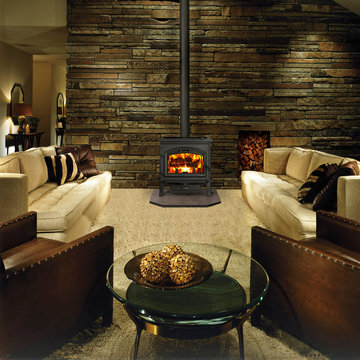
Inspiration for a mid-sized timeless formal and enclosed carpeted and beige floor living room remodel in Little Rock with brown walls, a wood stove and no tv
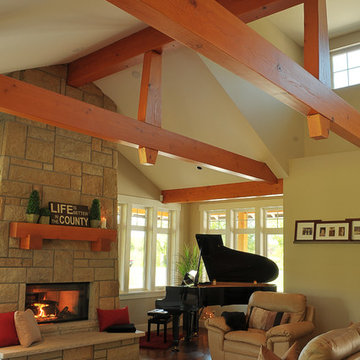
Great room with vaulted ceilings, dormer, acid washed concrete flooring, wood burning floor to ceiling sandstone fireplace with custom fir mantelpiece, and even an alcove for a baby grand!
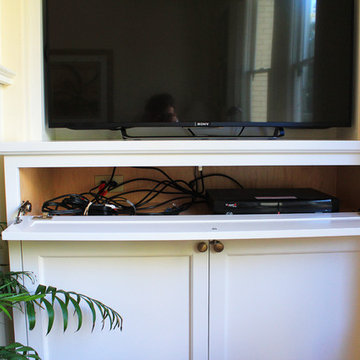
Manuela Paparella
Inspiration for a small timeless enclosed medium tone wood floor living room remodel in San Francisco with beige walls, a wood stove, a tile fireplace and a tv stand
Inspiration for a small timeless enclosed medium tone wood floor living room remodel in San Francisco with beige walls, a wood stove, a tile fireplace and a tv stand
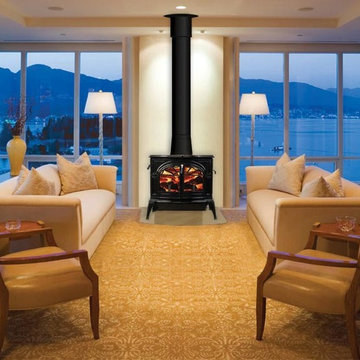
Living room - traditional porcelain tile living room idea in Orange County with white walls and a wood stove
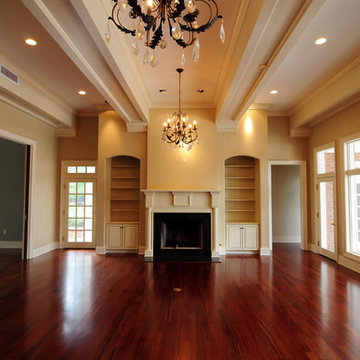
Example of a large classic formal and enclosed dark wood floor living room design in New Orleans with beige walls, a wood stove and a wood fireplace surround
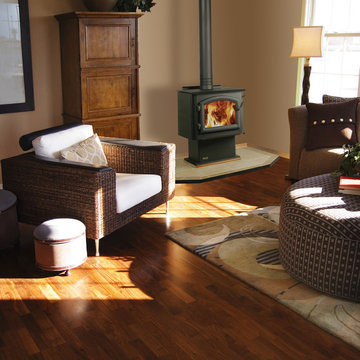
Living room - mid-sized traditional open concept medium tone wood floor living room idea in San Luis Obispo with beige walls and a wood stove
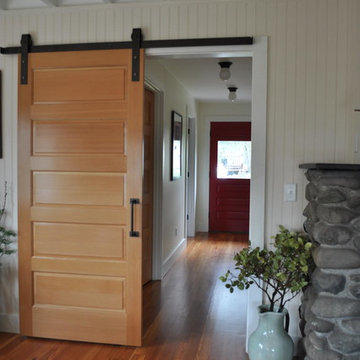
After returning from a winter trip to discover his house had been flooded by a burst second-floor pipe, this homeowner was ready to address the renovations and additions that he had been pondering for about a decade. It was important to him to respect the original character of the c. +/- 1910 two-bedroom small home that had been in his family for years, while re-imagining the kitchen and flow.
In response, KHS proposed a one-story addition, recalling an enclosed porch, which springs from the front roof line and then wraps the house to the north. An informal front dining space, complete with built-in banquette, occupies the east end of the addition behind large double-hung windows sized to match those on the original house, and a new kitchen occupies the west end of the addition behind smaller casement windows at counter height. New French doors to the rear allow the owner greater access to an outdoor room edged by the house to the east, the existing one-car garage to the south, and a rear rock wall to the west. Much of the lot to the north was left open for the owner’s annual summer volley ball party.
The first-floor was then reconfigured, capturing additional interior space from a recessed porch on the rear, to create a rear mudroom entrance hall, full bath, and den, which could someday function as a third bedroom if needed. Upstairs, a rear shed dormer was extended to the north and east so that head room could be increased, rendering more of the owner’s office/second bedroom usable. Windows and doors were relocated as necessary to better serve the new plan and to capture more daylight.
Having expanded from its original 1100 square feet to approximately 1700 square feet, it’s still a small, sweet house – only freshly updated, and with a hint of porchiness.
Photos by Katie Hutchison
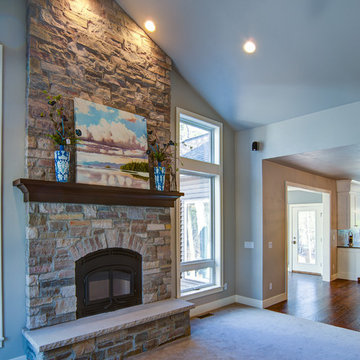
Full masonry fireplace with stone surround and limestone hearth.
Example of a classic open concept carpeted living room design in Other with a wood stove and a stone fireplace
Example of a classic open concept carpeted living room design in Other with a wood stove and a stone fireplace
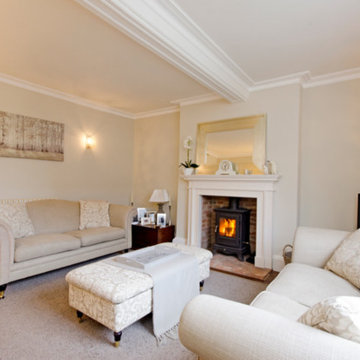
Photo: Amelia Hallsworth © 2015 Houzz
Living room - mid-sized traditional enclosed living room idea in New York with white walls and a wood stove
Living room - mid-sized traditional enclosed living room idea in New York with white walls and a wood stove
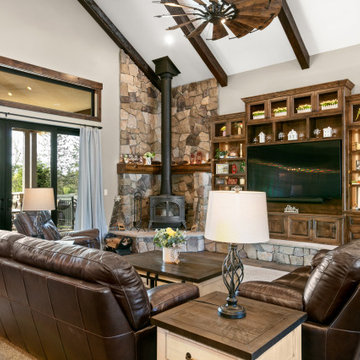
Example of a large classic open concept medium tone wood floor, brown floor and exposed beam living room design in Sacramento with gray walls, a wood stove, a stone fireplace and a media wall
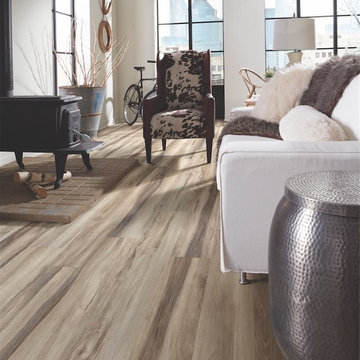
Example of a large classic formal and open concept light wood floor and beige floor living room design in Other with white walls, a wood stove and no tv
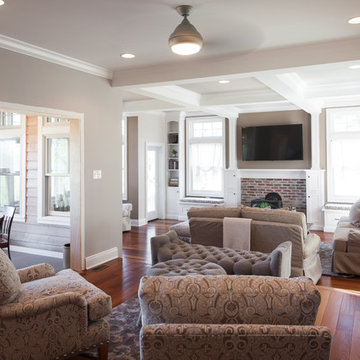
We took this new construction home and turned it into a traditional yet rustic haven. The family is about to enjoy parts of their home in unique and different ways then ever before.
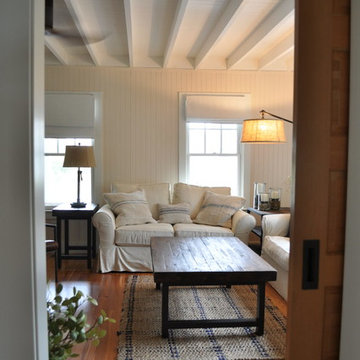
After returning from a winter trip to discover his house had been flooded by a burst second-floor pipe, this homeowner was ready to address the renovations and additions that he had been pondering for about a decade. It was important to him to respect the original character of the c. +/- 1910 two-bedroom small home that had been in his family for years, while re-imagining the kitchen and flow.
In response, KHS proposed a one-story addition, recalling an enclosed porch, which springs from the front roof line and then wraps the house to the north. An informal front dining space, complete with built-in banquette, occupies the east end of the addition behind large double-hung windows sized to match those on the original house, and a new kitchen occupies the west end of the addition behind smaller casement windows at counter height. New French doors to the rear allow the owner greater access to an outdoor room edged by the house to the east, the existing one-car garage to the south, and a rear rock wall to the west. Much of the lot to the north was left open for the owner’s annual summer volley ball party.
The first-floor was then reconfigured, capturing additional interior space from a recessed porch on the rear, to create a rear mudroom entrance hall, full bath, and den, which could someday function as a third bedroom if needed. Upstairs, a rear shed dormer was extended to the north and east so that head room could be increased, rendering more of the owner’s office/second bedroom usable. Windows and doors were relocated as necessary to better serve the new plan and to capture more daylight.
Having expanded from its original 1100 square feet to approximately 1700 square feet, it’s still a small, sweet house – only freshly updated, and with a hint of porchiness.
Photos by Katie Hutchison
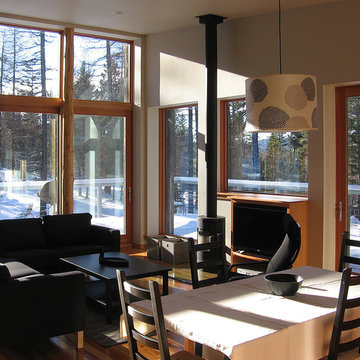
Looking out to the southeast. A great connection to the outdoors. The remarkable thing about Passivhaus is that, had we been able to source the right windows at the time of construction we could have had all of this lovely connection to the outside and =still= met the most rigorous energy standard in the world. The glazing was close to 50% of the floor area! The right windows (with even higher performance than the ones shown) became available two months later...and are now the ones we use for almost all of our projects.
Traditional Living Room with a Wood Stove Ideas
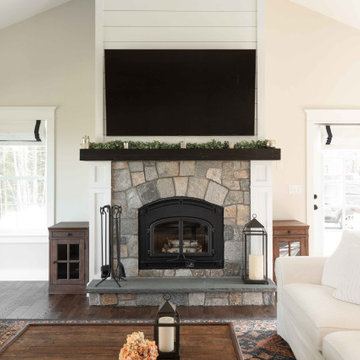
Nestled high up in the woods of New Gloucester, this spacious 2,800 sq ft cape overlooks a rolling landscape of hills and forest. Three sets of Douglas Fir french doors add a touch of Southern charm to the house and warmly welcome you into the home. Dark oak flooring grounds the house, while an array of beiges and cream-colored materials form an atmosphere of comfort. A central staircase separates the living areas of the home from the first-floor main suite, and just up the stairs are two bedrooms with a full bath.
3





