Traditional Living Space with a Corner Fireplace Ideas
Refine by:
Budget
Sort by:Popular Today
61 - 80 of 2,441 photos
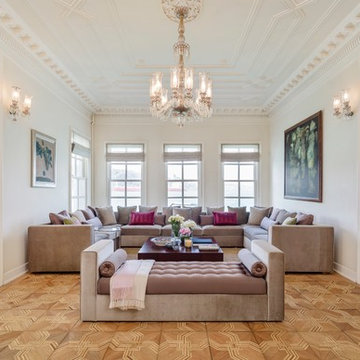
Photograph by Ali Bekman
Living room - large traditional enclosed and formal medium tone wood floor and brown floor living room idea in New York with beige walls, a corner fireplace, a stone fireplace and no tv
Living room - large traditional enclosed and formal medium tone wood floor and brown floor living room idea in New York with beige walls, a corner fireplace, a stone fireplace and no tv
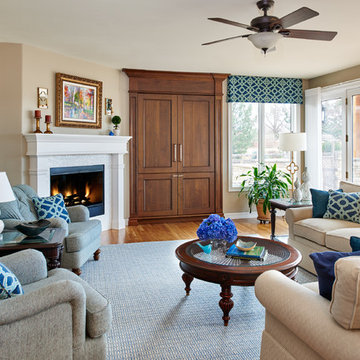
Two tufted chairs to enjoy the mountain view
Sectional sofa
Custom built-in cabinet to hide TV and components
Large elegant open concept medium tone wood floor family room photo in Denver with gray walls, a corner fireplace and a stone fireplace
Large elegant open concept medium tone wood floor family room photo in Denver with gray walls, a corner fireplace and a stone fireplace
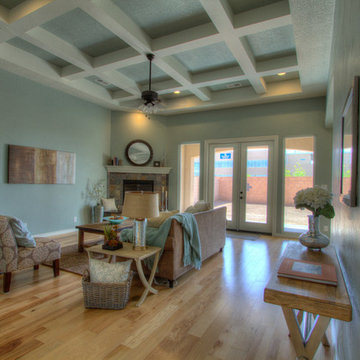
Family room - mid-sized traditional enclosed light wood floor family room idea in Albuquerque with blue walls, a corner fireplace and a stone fireplace
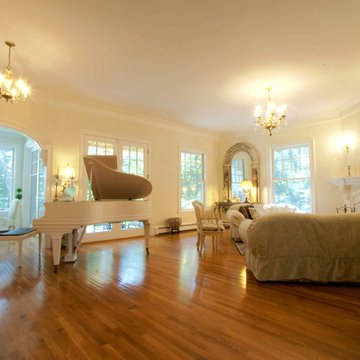
Derived from the famous Captain Derby House of Salem, Massachusetts, this stately, Federal Style home is situated on Chebacco Lake in Hamilton, Massachusetts. This is a home of grand scale featuring ten-foot ceilings on the first floor, nine-foot ceilings on the second floor, six fireplaces, and a grand stair that is the perfect for formal occasions. Despite the grandeur, this is also a home that is built for family living. The kitchen sits at the center of the house’s flow and is surrounded by the other primary living spaces as well as a summer stair that leads directly to the children’s bedrooms. The back of the house features a two-story porch that is perfect for enjoying views of the private yard and Chebacco Lake. Custom details throughout are true to the Georgian style of the home, but retain an inviting charm that speaks to the livability of the home.
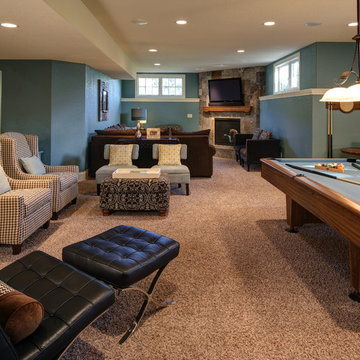
Great finished Lower Level intelligently uses all of the space, and creates multiple warm and inviting areas. Space for sitting and visiting, room to play pool, and a area to relax and watch TV or cozy up to the fire.
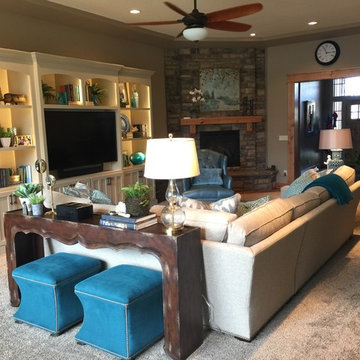
Jennifer Ballard
Mid-sized elegant formal and enclosed carpeted living room photo in Portland with beige walls, a corner fireplace, a stone fireplace and a media wall
Mid-sized elegant formal and enclosed carpeted living room photo in Portland with beige walls, a corner fireplace, a stone fireplace and a media wall
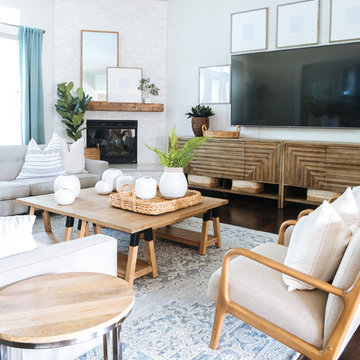
We renovated this fireplace and added stacked stone to the ceiling and a nice large mantel to give warmth. We also added all new furnishings included 2 long sideboards to fill the space and 2 coffee tables side by side for added greatness.
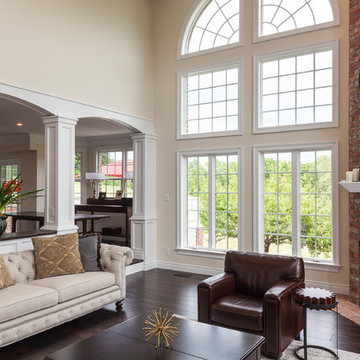
We incorporated a series of columns and arches that are functional and also create a rich look to the space. Between the columns are open bookcases that also enhance the aesthetics. The backs of the bookcases designate the perfect spot to locate the living room sofa for a grand view of the fireplace.
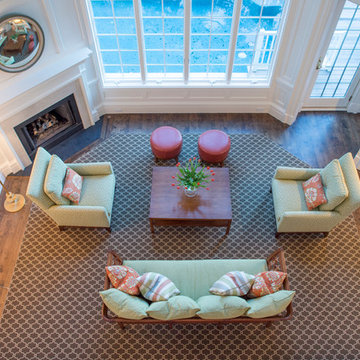
Inspiration for a mid-sized timeless formal and open concept medium tone wood floor and brown floor living room remodel in Charleston with white walls, a corner fireplace, a stone fireplace and no tv
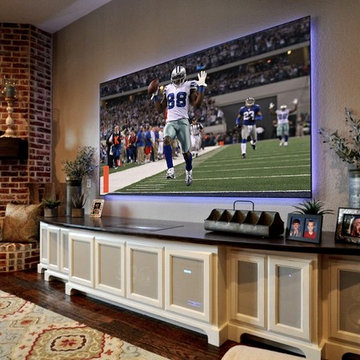
By simply cutting the front wall into 2 separate areas you can achieve the BIG SCREEN experience. The bottom area is dedicated to audio components, video components and the top have is dedicated to a large "ambient light resistant" screen. This allows a large screen for games and movies with the lights on.
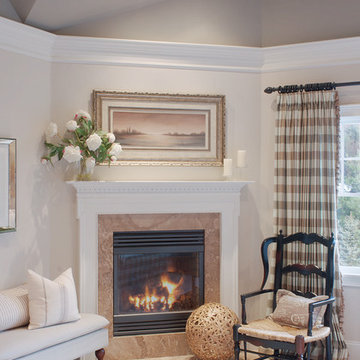
A.L.I used a contrasting color to accentuate the ceiling dimensions.
Elegant enclosed carpeted living room photo in Boston with beige walls, a corner fireplace and a stone fireplace
Elegant enclosed carpeted living room photo in Boston with beige walls, a corner fireplace and a stone fireplace
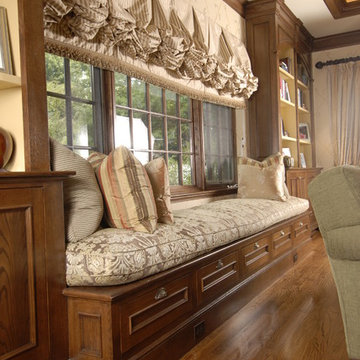
Custom built bookcases and window seat are tied together with rare wallpaper pattern. Bookcases and window seat are made from quartersawn oak.
Inspiration for a large timeless formal and enclosed dark wood floor living room remodel in Boston with beige walls, a corner fireplace and a wood fireplace surround
Inspiration for a large timeless formal and enclosed dark wood floor living room remodel in Boston with beige walls, a corner fireplace and a wood fireplace surround
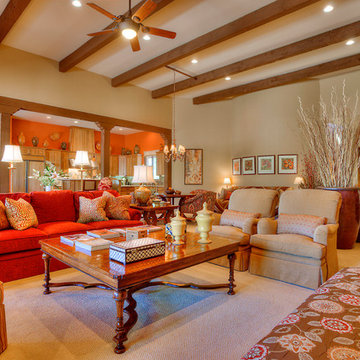
In the background, a triptych portico in sandblasted pine works as a transition gate between the kitchen/dining-room and the rest of the space.
Inspiration for a huge timeless open concept carpeted family room remodel in Phoenix with a corner fireplace, a stone fireplace and a media wall
Inspiration for a huge timeless open concept carpeted family room remodel in Phoenix with a corner fireplace, a stone fireplace and a media wall
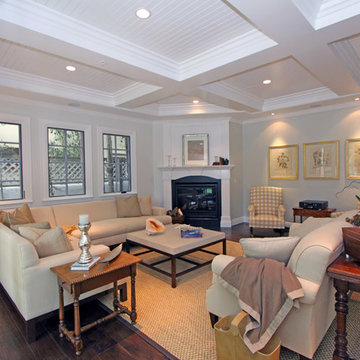
Lisa Bevis
Interior Design Pacific Palisades
Example of a large classic open concept medium tone wood floor family room design in Los Angeles with gray walls, a corner fireplace, no tv and a wood fireplace surround
Example of a large classic open concept medium tone wood floor family room design in Los Angeles with gray walls, a corner fireplace, no tv and a wood fireplace surround
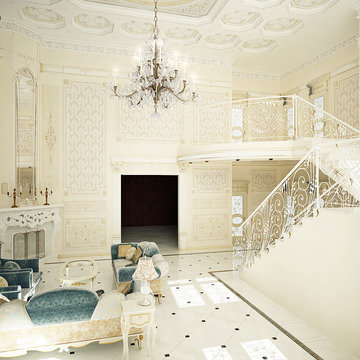
Inspiration for a large timeless formal and open concept ceramic tile living room remodel in Miami with beige walls, a corner fireplace and no tv
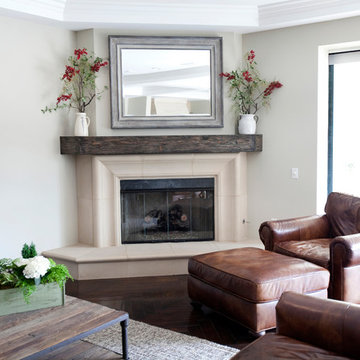
Solid douglas fir wood fireplace mantel in great room.
Photography: Jean Laughton
Family room - large traditional open concept dark wood floor and brown floor family room idea in Orange County with gray walls, a corner fireplace, a stone fireplace and a wall-mounted tv
Family room - large traditional open concept dark wood floor and brown floor family room idea in Orange County with gray walls, a corner fireplace, a stone fireplace and a wall-mounted tv
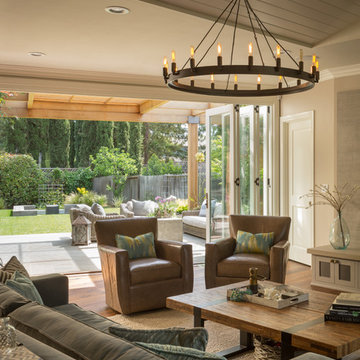
Scott Hargis Photography
Family room - large traditional open concept medium tone wood floor family room idea in San Francisco with a corner fireplace, a stone fireplace and a wall-mounted tv
Family room - large traditional open concept medium tone wood floor family room idea in San Francisco with a corner fireplace, a stone fireplace and a wall-mounted tv
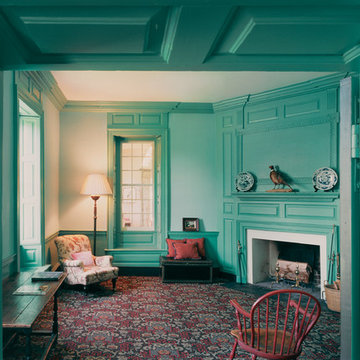
Philip Beaurline
Example of a mid-sized classic formal and enclosed carpeted living room design in Richmond with green walls, a corner fireplace and a plaster fireplace
Example of a mid-sized classic formal and enclosed carpeted living room design in Richmond with green walls, a corner fireplace and a plaster fireplace
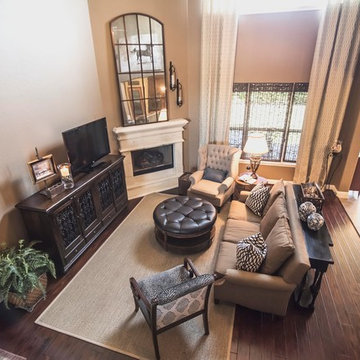
Mid-sized elegant formal and enclosed dark wood floor and brown floor living room photo in Houston with beige walls, a corner fireplace, a stone fireplace and a wall-mounted tv
Traditional Living Space with a Corner Fireplace Ideas
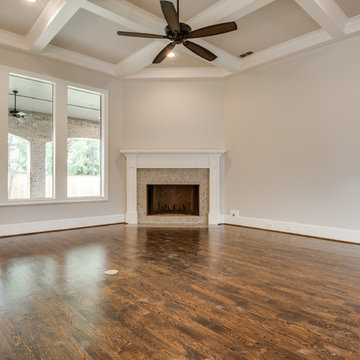
Elegant open concept medium tone wood floor living room photo in Dallas with gray walls, a corner fireplace and a wood fireplace surround
4









