Traditional Living Space with a Plaster Fireplace Ideas
Refine by:
Budget
Sort by:Popular Today
121 - 140 of 3,158 photos
Item 1 of 3
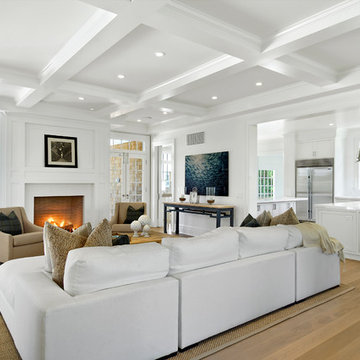
Living room - traditional formal and open concept light wood floor and beige floor living room idea in New York with beige walls, a standard fireplace, a plaster fireplace and no tv
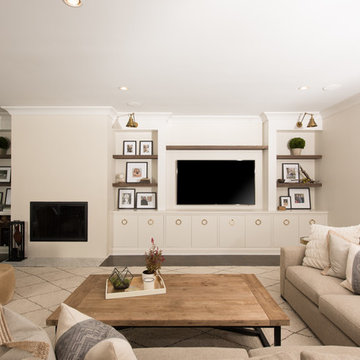
Living room with neutral tones and wood burning fireplace
Living room - large traditional enclosed dark wood floor living room idea in Chicago with beige walls, a wall-mounted tv, a standard fireplace and a plaster fireplace
Living room - large traditional enclosed dark wood floor living room idea in Chicago with beige walls, a wall-mounted tv, a standard fireplace and a plaster fireplace
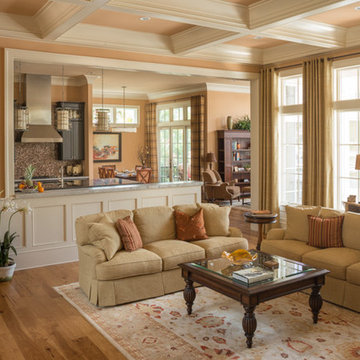
Living room - large traditional formal and open concept medium tone wood floor living room idea in Atlanta with orange walls, a standard fireplace and a plaster fireplace

The most used room in the home- an open concept kitchen, family room and area for casual dining flooded with light. She is originally from California, so an abundance of natural light as well as the relationship between indoor and outdoor space were very important to her. She also considered the kitchen the most important room in the house. There was a desire for large, open rooms and the kitchen needed to have lots of counter space and stool seating. With all of this considered we designed a large open plan kitchen-family room-breakfast table space that is anchored by the large center island. The breakfast room has floor to ceiling windows on the South and East wall, and there is a large, bright window over the kitchen sink. The Family room opens up directly to the back patio and yard, as well as a short flight of steps to the garage roof deck, where there is a vegetable garden and fruit trees. Her family also visits for 2-4 weeks at a time so the spaces needed to comfortably accommodate not only the owners large family (two adults and 4 children), but extended family as well.
Architecture, Design & Construction by BGD&C
Interior Design by Kaldec Architecture + Design
Exterior Photography: Tony Soluri
Interior Photography: Nathan Kirkman
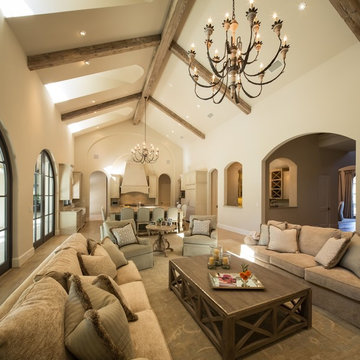
Living room - large traditional formal and open concept living room idea in Houston with beige walls, a standard fireplace, a plaster fireplace and a wall-mounted tv
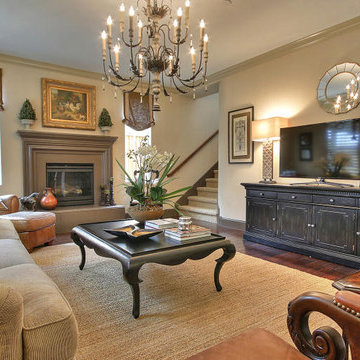
Warm and cozy family room , designed by Beth Westerhouse , At Home with Baystone
Family room - large traditional enclosed dark wood floor and brown floor family room idea in San Francisco with beige walls, a standard fireplace, a plaster fireplace and a tv stand
Family room - large traditional enclosed dark wood floor and brown floor family room idea in San Francisco with beige walls, a standard fireplace, a plaster fireplace and a tv stand
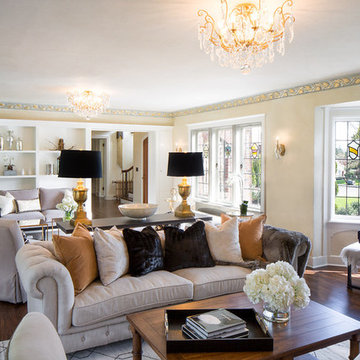
Inspiration for a large timeless formal and open concept limestone floor living room remodel in Phoenix with beige walls, a standard fireplace, a plaster fireplace and no tv
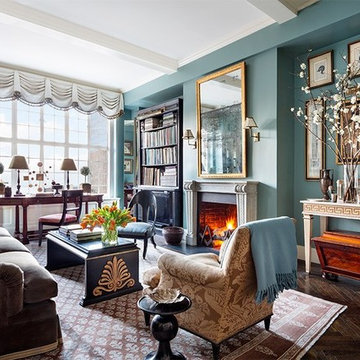
A gilded bespoke frame hangs above the fireplace while elegant framed prints decorate the wall above a Greek key console table.
Alexa Hampton in Architectural Digest, April 2015. Frames by J. Pocker.
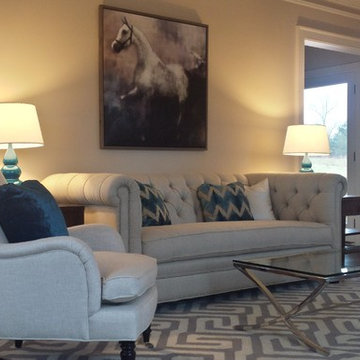
Graceful traditional lines, neutral palette, and a pop of color perfectly compliment this traditional farmhouse built entirely by hand by my client.
Living room - mid-sized traditional formal and enclosed medium tone wood floor living room idea in Raleigh with white walls, a standard fireplace and a plaster fireplace
Living room - mid-sized traditional formal and enclosed medium tone wood floor living room idea in Raleigh with white walls, a standard fireplace and a plaster fireplace
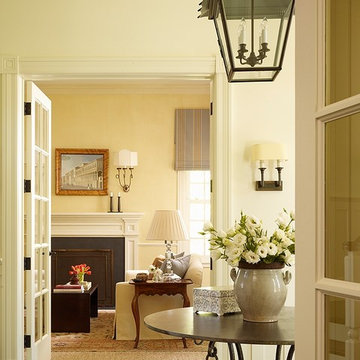
Matthew Millman Photography
Living room - large traditional open concept dark wood floor living room idea in San Francisco with yellow walls, a standard fireplace and a plaster fireplace
Living room - large traditional open concept dark wood floor living room idea in San Francisco with yellow walls, a standard fireplace and a plaster fireplace
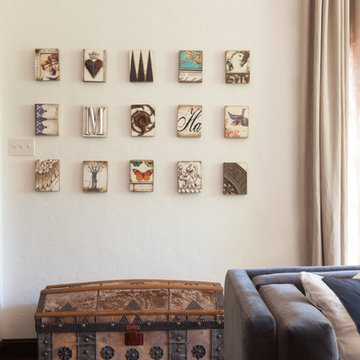
Julie Mikos Photography
Mid-sized elegant formal and enclosed medium tone wood floor and brown floor living room photo in San Francisco with white walls, a standard fireplace, a plaster fireplace and a wall-mounted tv
Mid-sized elegant formal and enclosed medium tone wood floor and brown floor living room photo in San Francisco with white walls, a standard fireplace, a plaster fireplace and a wall-mounted tv
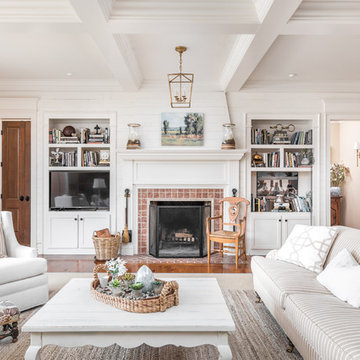
Inspiration for a mid-sized timeless open concept light wood floor living room remodel with yellow walls, a standard fireplace, a plaster fireplace and a media wall
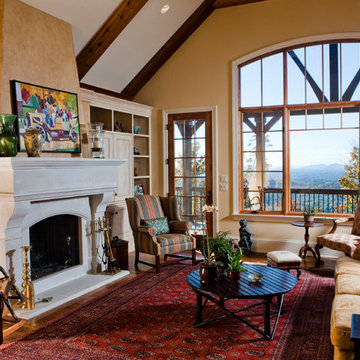
Inspiration for a large timeless open concept and formal medium tone wood floor living room remodel in Other with a standard fireplace, a plaster fireplace, no tv and beige walls
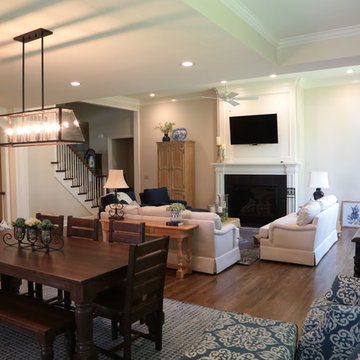
Family room - mid-sized traditional open concept dark wood floor and brown floor family room idea in Kansas City with beige walls, a standard fireplace, a plaster fireplace and a wall-mounted tv

Example of a mid-sized classic open concept brown floor, vaulted ceiling and medium tone wood floor living room design in Boston with beige walls, a standard fireplace, a wall-mounted tv and a plaster fireplace
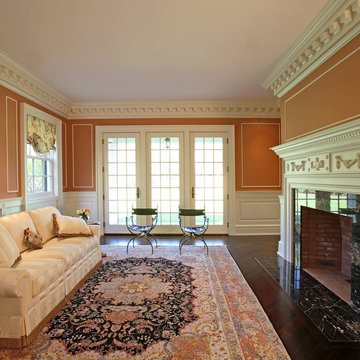
With an elegant design, we supplied trim from the IL Greenwich Collection™, panels, dentil blocks, onlays & appliques which all helped create a gorgeous formal Living Room
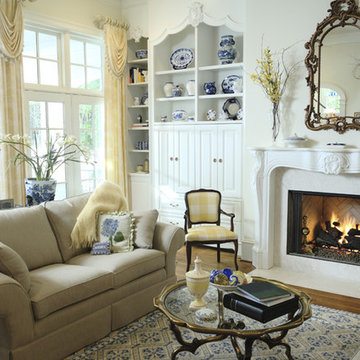
Living room - large traditional formal and loft-style medium tone wood floor living room idea in Richmond with beige walls, a standard fireplace and a plaster fireplace
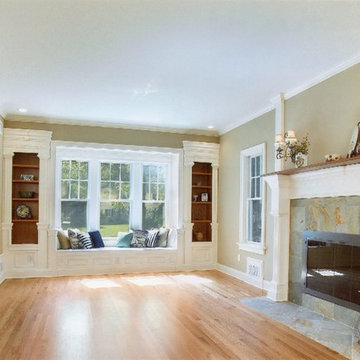
Living Room with lovely trim. Built in bookcases on either side of this window seat bench. The window seat even opens for added storage. Massive fluted columns flank either side of this slate fireplace.
Leaded glass transoms in archway and even over front door.
Photo Credit: N. Leonard
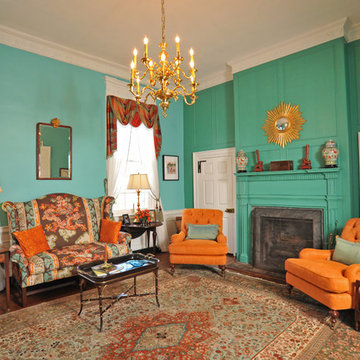
Kathy Keeney Photography
Example of a classic enclosed dark wood floor and brown floor family room design in DC Metro with green walls, a standard fireplace and a plaster fireplace
Example of a classic enclosed dark wood floor and brown floor family room design in DC Metro with green walls, a standard fireplace and a plaster fireplace
Traditional Living Space with a Plaster Fireplace Ideas
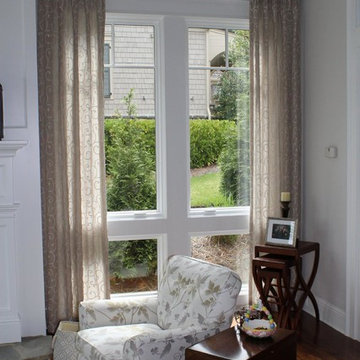
Mid-sized elegant formal and enclosed medium tone wood floor and brown floor living room photo in Atlanta with gray walls, a standard fireplace, a plaster fireplace and no tv
7









