Traditional Living Space with a Wood Fireplace Surround Ideas
Refine by:
Budget
Sort by:Popular Today
61 - 80 of 7,213 photos
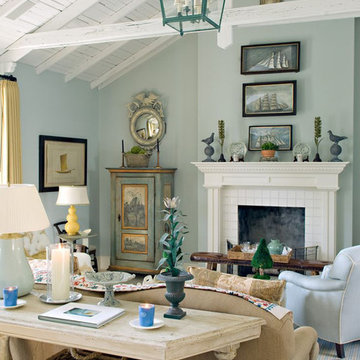
Cooler Blue Green Undertones.
If you are working with the off-whites where do you start? I start with knowing which side of the color wheel we are working with first. Are we working primarily with the warm or cool hues on the color wheel? What are being used as the accent colors in the space? What are the wood or metal finishes? Flooring? We always have to take into consideration what the existing space is and/or the new choices we will be using as our new interior design concept. Why start there you say? Because it is like a detective doing "DNA Investigative Research". We are determining the hues from the color wheel where each element such as the permanent selections and the new decor color is derived from.
Image credit: http://cathy-kincaid.com/living-areas/
Join periodic email updates https://www.facebook.com/davettamooredesigns/app_141428856257
Connect at
Google Plus https://plus.google.com/+DavettaMooreDesignsConcord/posts
Facebook https://www.facebook.com/davettamooredesigns
Pinterest https://www.pinterest.com/davettamoore/
Twitter https://twitter.com/davettamoore
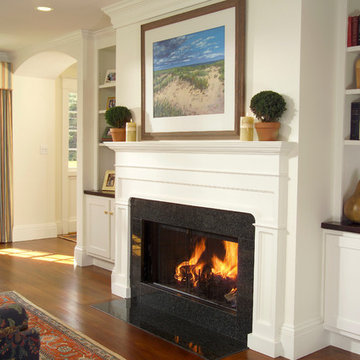
Contractor: David Clough
Photographer: Dan Gair/Blind Dog Photo, Inc.
This period home straddles two centuries and dual roles. As the home for the headmaster of an independent high school, it is also considered a school asset as a facility for visitors. Formal details define the public rooms that accommodate school functions. A ground-floor guest suite hosts campus visitors. The catering-quality kitchen, like a hinge, connects the intimate living quarters to formal spaces. The heart of their family sanctuary is the great room just beyond the kitchen. The headmaster holds occasional student classes in his living room, connecting students to this campus legacy. He and his wife can see the front door of the main building from his upstairs window. Boundaries between public and private life are sensitively articulated throughout.
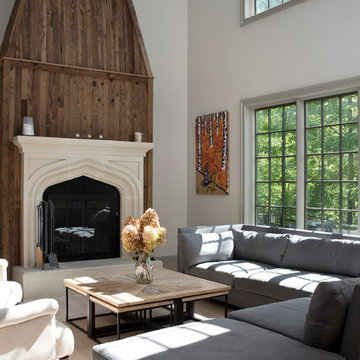
Example of a large classic formal and open concept living room design in New York with white walls, a standard fireplace, a wood fireplace surround and no tv
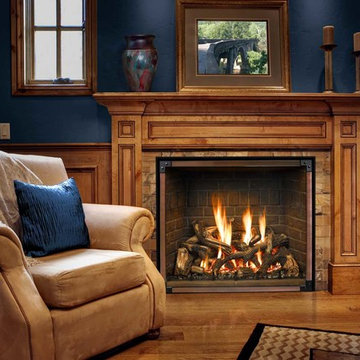
Example of a large classic open concept medium tone wood floor and brown floor family room design in Seattle with a standard fireplace, a wood fireplace surround and blue walls
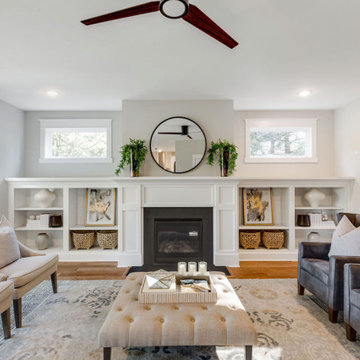
Richmond Hill Design + Build brings you this gorgeous American four-square home, crowned with a charming, black metal roof in Richmond’s historic Ginter Park neighborhood! Situated on a .46 acre lot, this craftsman-style home greets you with double, 8-lite front doors and a grand, wrap-around front porch. Upon entering the foyer, you’ll see the lovely dining room on the left, with crisp, white wainscoting and spacious sitting room/study with French doors to the right. Straight ahead is the large family room with a gas fireplace and flanking 48” tall built-in shelving. A panel of expansive 12’ sliding glass doors leads out to the 20’ x 14’ covered porch, creating an indoor/outdoor living and entertaining space. An amazing kitchen is to the left, featuring a 7’ island with farmhouse sink, stylish gold-toned, articulating faucet, two-toned cabinetry, soft close doors/drawers, quart countertops and premium Electrolux appliances. Incredibly useful butler’s pantry, between the kitchen and dining room, sports glass-front, upper cabinetry and a 46-bottle wine cooler. With 4 bedrooms, 3-1/2 baths and 5 walk-in closets, space will not be an issue. The owner’s suite has a freestanding, soaking tub, large frameless shower, water closet and 2 walk-in closets, as well a nice view of the backyard. Laundry room, with cabinetry and counter space, is conveniently located off of the classic central hall upstairs. Three additional bedrooms, all with walk-in closets, round out the second floor, with one bedroom having attached full bath and the other two bedrooms sharing a Jack and Jill bath. Lovely hickory wood floors, upgraded Craftsman trim package and custom details throughout!
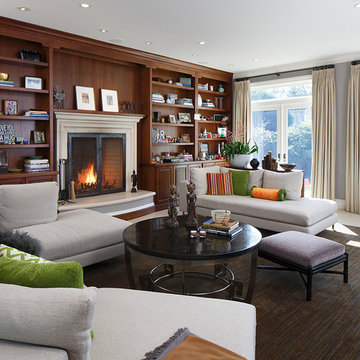
www.ericrorer.com
Example of a large classic formal and enclosed living room design in San Francisco with gray walls, a standard fireplace, a wood fireplace surround and no tv
Example of a large classic formal and enclosed living room design in San Francisco with gray walls, a standard fireplace, a wood fireplace surround and no tv
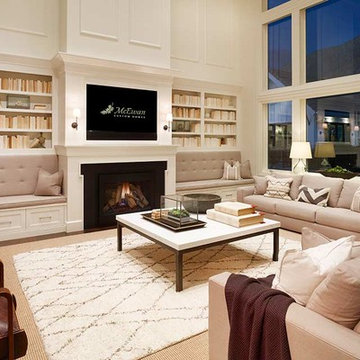
Example of a large classic enclosed medium tone wood floor and brown floor living room design in Salt Lake City with beige walls, a standard fireplace, a wood fireplace surround and a media wall
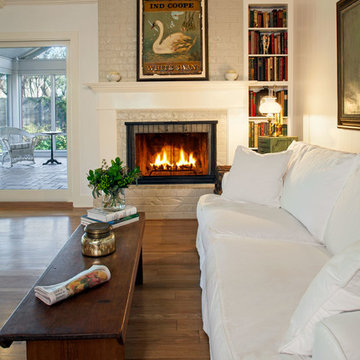
Photography by Tommy Kile
Inspiration for a mid-sized timeless medium tone wood floor living room remodel in Austin with white walls, a standard fireplace, a wood fireplace surround and no tv
Inspiration for a mid-sized timeless medium tone wood floor living room remodel in Austin with white walls, a standard fireplace, a wood fireplace surround and no tv
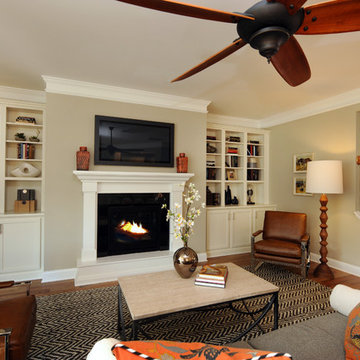
David Sciabarasi
Example of a large classic open concept light wood floor family room design in Raleigh with beige walls, a standard fireplace, a wood fireplace surround and no tv
Example of a large classic open concept light wood floor family room design in Raleigh with beige walls, a standard fireplace, a wood fireplace surround and no tv
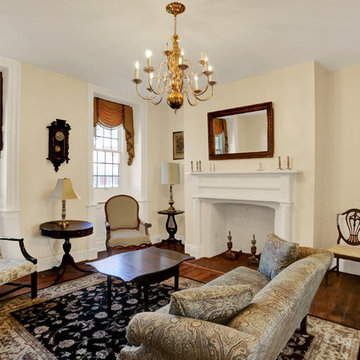
Inspiration for a mid-sized timeless formal and enclosed dark wood floor and brown floor living room remodel in Other with beige walls, a standard fireplace, a wood fireplace surround and no tv
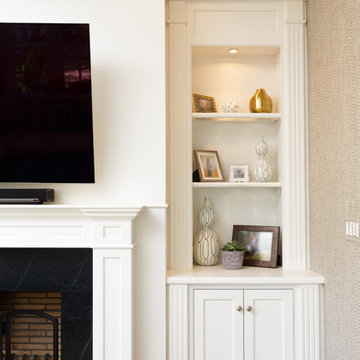
White painted bookcase with fluted trim and wood countertop
Dervin Witmer, www.witmerphotography.com
Inspiration for a mid-sized timeless enclosed medium tone wood floor and brown floor family room remodel in New York with white walls, a standard fireplace, a wall-mounted tv and a wood fireplace surround
Inspiration for a mid-sized timeless enclosed medium tone wood floor and brown floor family room remodel in New York with white walls, a standard fireplace, a wall-mounted tv and a wood fireplace surround
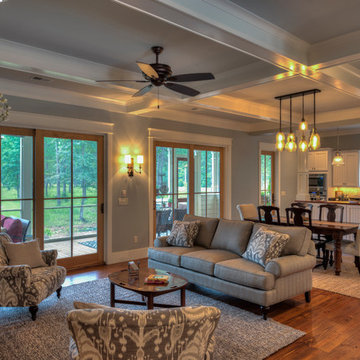
Inspiration for a mid-sized timeless formal and open concept medium tone wood floor and brown floor living room remodel in Atlanta with gray walls, a standard fireplace, a wood fireplace surround and no tv
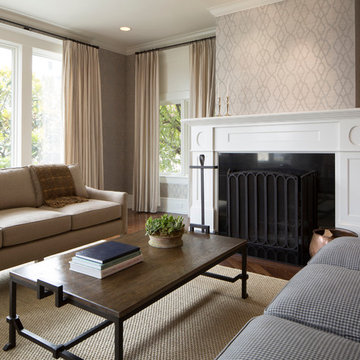
Architect: Stephen Verner and Aleck Wilson Architects / Designer: Caitlin Jones Design / Photography: Paul Dyer
Living room - large traditional formal and enclosed living room idea in San Francisco with beige walls, a standard fireplace and a wood fireplace surround
Living room - large traditional formal and enclosed living room idea in San Francisco with beige walls, a standard fireplace and a wood fireplace surround
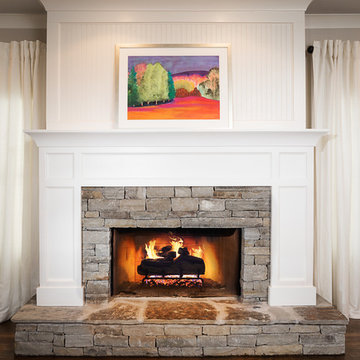
Tommy Daspit is an Architectural, Commercial, Real Estate, and Google Maps Business View Trusted photographer in Birmingham, Alabama. Tommy provides the best in commercial photography in the southeastern United States (Alabama, Georgia, North Carolina, South Carolina, Florida, Mississippi, Louisiana, and Tennessee).
View more of his work on his homepage: http://tommmydaspit.com
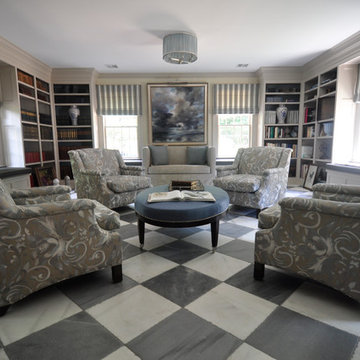
Jennifer Cardinal Photography
Large elegant formal and enclosed marble floor and multicolored floor living room photo in Bridgeport with beige walls, a standard fireplace, a wood fireplace surround and no tv
Large elegant formal and enclosed marble floor and multicolored floor living room photo in Bridgeport with beige walls, a standard fireplace, a wood fireplace surround and no tv
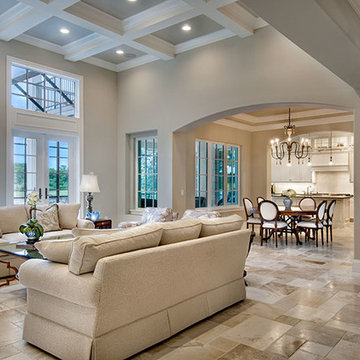
M.E. Parker Photography
Living room - traditional open concept travertine floor living room idea in Tampa with a standard fireplace and a wood fireplace surround
Living room - traditional open concept travertine floor living room idea in Tampa with a standard fireplace and a wood fireplace surround
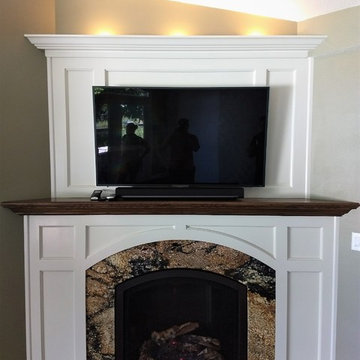
Great American Fireplace installed this full remodel project from start to finish. The Mendota Full View 41 Arch has beautiful Hi-definition birch logs and curved reflective interior lining. Surrounded with natural granite and custom white wood cabinet. Custom deep mantel and accent lighting.
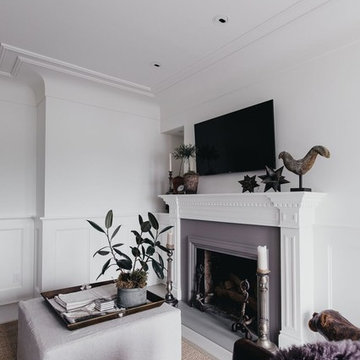
Mid-sized elegant enclosed concrete floor family room photo in Orange County with white walls, a standard fireplace, a wood fireplace surround and a wall-mounted tv
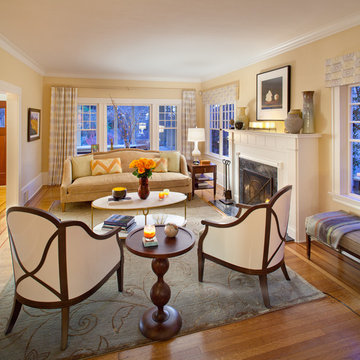
Subtle curves and circle patterns repeat throughout the home as seen in the custom fireplace screen, and drapes made from hand embroidered fabric imported from India.
The silhouettes of the custom upholstered sofa and armchairs also pick up the curvilinear beat. Notice the detailing of the back of the chairs. It is cream lacquer with a bronze metal “X” to give this perspective of the room from the dining room that much more interest for the eye. The room’s original wood trimmed windows give the home an airy quality and the open flow modernizes the Craftsman style while still retaining its old world charm. Take a close look at the painting to the left of the entry. This landscape of Tuscany was painted by the owner’s mother. The large painting to the right of the entry is a commissioned piece and is a modern interpretation of a landscape. This room is filled with treasures from the homeowner’s travels. From the hand glazed ceramics on the mantle to the many items on the gold hand-painted metal étagère in the corner, there are wonderful stories and memories associated with each of them.
Traditional Living Space with a Wood Fireplace Surround Ideas
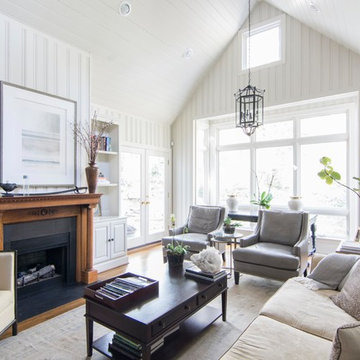
Large elegant formal and open concept dark wood floor living room photo in Raleigh with yellow walls, a standard fireplace, a wood fireplace surround and no tv
4









