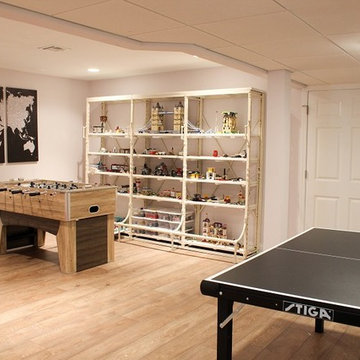Traditional Look-Out Basement Ideas
Refine by:
Budget
Sort by:Popular Today
121 - 140 of 1,603 photos
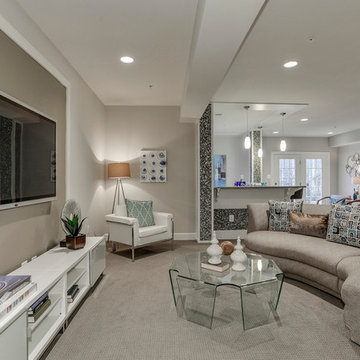
Example of a mid-sized classic look-out carpeted and gray floor basement design in DC Metro with white walls and no fireplace
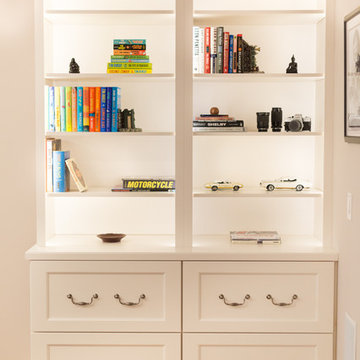
Inspiration for a large timeless look-out basement remodel in Philadelphia with a standard fireplace and a stone fireplace
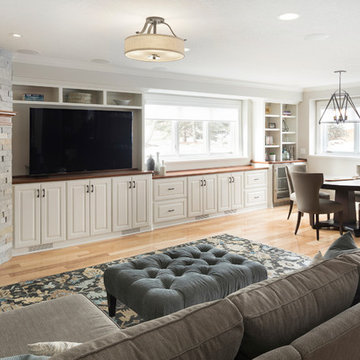
Photos by Spacecrafting Photography
Example of a mid-sized classic look-out light wood floor and brown floor basement design in Minneapolis with gray walls, a corner fireplace and a stone fireplace
Example of a mid-sized classic look-out light wood floor and brown floor basement design in Minneapolis with gray walls, a corner fireplace and a stone fireplace
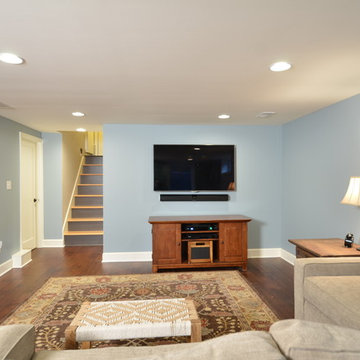
Charm and personality exude from this basement remodel! This kid-friendly room provides space for little ones to play and learn while also keeping family time in mind. The bathroom door combines craftsman tradition with on-trend barn door functionality. Behind the door, the blend of traditional and functional continues with white hex tile floors, subway tile walls, and an updated console sink. The laundry room boasts thoughtful storage and a fun color palette as well.
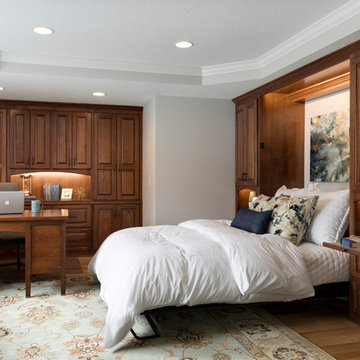
Photos by Spacecrafting Photography
Basement - mid-sized traditional look-out light wood floor and brown floor basement idea in Minneapolis with gray walls
Basement - mid-sized traditional look-out light wood floor and brown floor basement idea in Minneapolis with gray walls
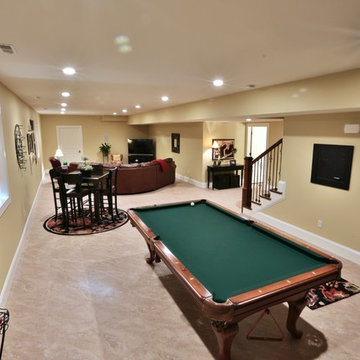
Myles Beeson, Photographer
Example of a large classic look-out basement design in Chicago with yellow walls and no fireplace
Example of a large classic look-out basement design in Chicago with yellow walls and no fireplace
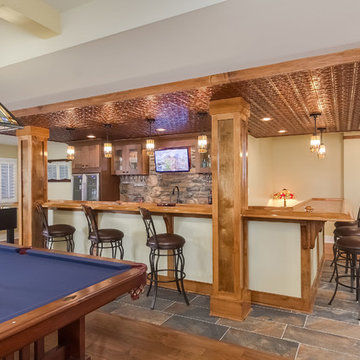
Large wet bar with wood countertops, pendant lighting and wood and tile flooring. ©Finished Basement Company
Inspiration for a large timeless look-out medium tone wood floor and brown floor basement remodel in Chicago with beige walls, a standard fireplace and a stone fireplace
Inspiration for a large timeless look-out medium tone wood floor and brown floor basement remodel in Chicago with beige walls, a standard fireplace and a stone fireplace
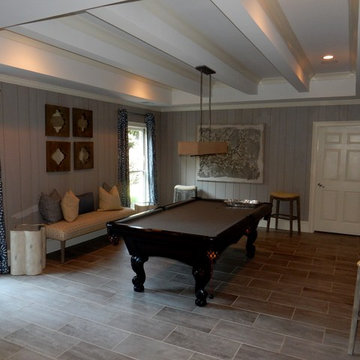
New pool table room with floor to ceiling vertical stained cypress.
Basement - large traditional look-out ceramic tile basement idea in Atlanta with gray walls and no fireplace
Basement - large traditional look-out ceramic tile basement idea in Atlanta with gray walls and no fireplace
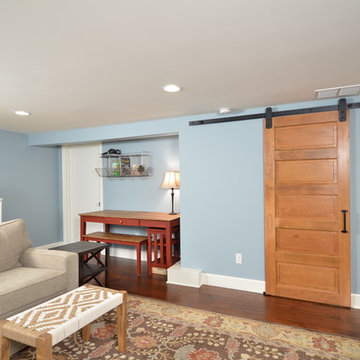
Charm and personality exude from this basement remodel! This kid-friendly room provides space for little ones to play and learn while also keeping family time in mind. The bathroom door combines craftsman tradition with on-trend barn door functionality. Behind the door, the blend of traditional and functional continues with white hex tile floors, subway tile walls, and an updated console sink. The laundry room boasts thoughtful storage and a fun color palette as well.
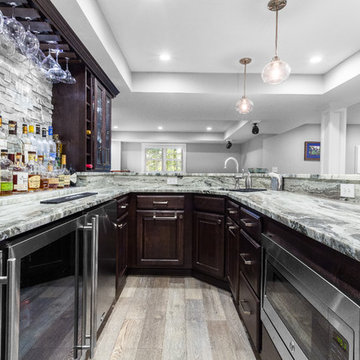
The cabinetry in the bar area has been maximized, including three beverage fridges and an undercounter microwave.
Photo credit: Perko Photography
Basement - huge traditional look-out porcelain tile and brown floor basement idea in Boston with gray walls and no fireplace
Basement - huge traditional look-out porcelain tile and brown floor basement idea in Boston with gray walls and no fireplace
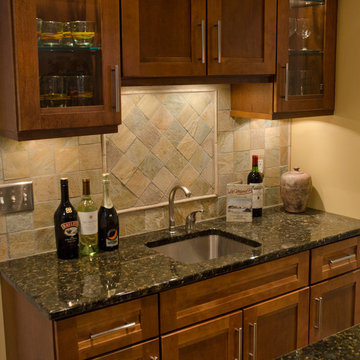
Dark-stained Maple cabinets, custom tile work, and Granite countertops grace the newly installed wet bar.
In-ceiling can lights make the room bright and warm, and multiple ceiling-hung speakers add surround sound for the ultimate movie viewing experience.
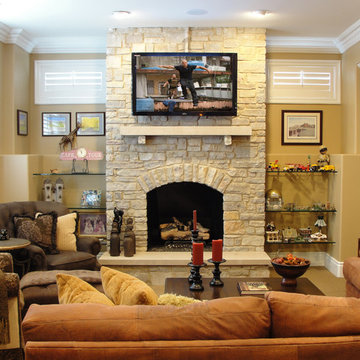
Example of a large classic look-out carpeted basement design in Chicago with yellow walls, a standard fireplace and a stone fireplace
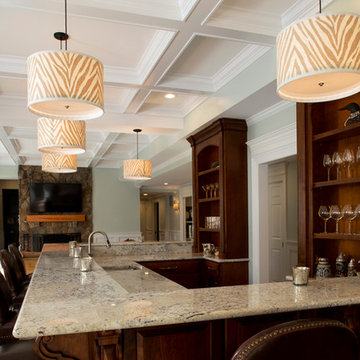
Wet Bar to Great Room
Example of a large classic look-out carpeted basement design in Richmond with green walls, a standard fireplace and a stone fireplace
Example of a large classic look-out carpeted basement design in Richmond with green walls, a standard fireplace and a stone fireplace
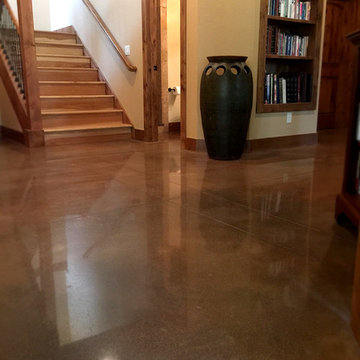
This modeled stained & polished concrete basement floor wonderfully complements the wood accents and trim throughout the level of this Estes Park, CO home.
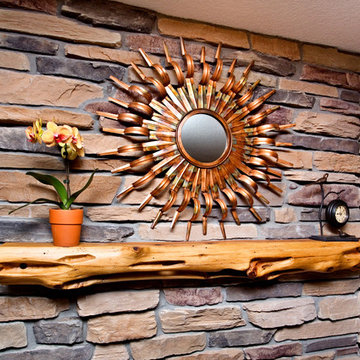
Tomco Company photos by Content Craftsmen
Basement - mid-sized traditional look-out medium tone wood floor basement idea in Minneapolis with beige walls and a stone fireplace
Basement - mid-sized traditional look-out medium tone wood floor basement idea in Minneapolis with beige walls and a stone fireplace
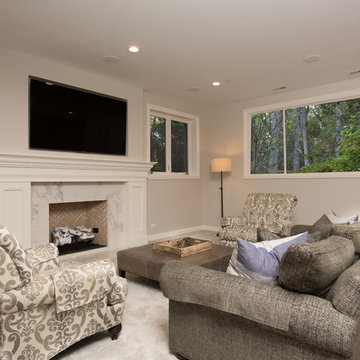
Basement with fireplace and built-in tv perfect for relaxing
Inspiration for a large timeless look-out carpeted and beige floor basement remodel in Chicago with beige walls, a standard fireplace and a stone fireplace
Inspiration for a large timeless look-out carpeted and beige floor basement remodel in Chicago with beige walls, a standard fireplace and a stone fireplace
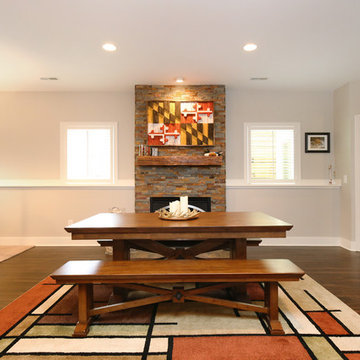
Thompson Remodeling really enjoyed working with this Grand Rapids family to remodel their basement into a family space where they could showcase their favorite sports memorabilia and other memories from their home state of Maryland.
After remodeling their previous home just 6 months earlier, circumstances required the family to move. One day upon returning to their new home, they found their basement flooded! Realizing they needed to act fast to repair the damage they contacted Thompson Remodeling to help.
When discussing the design for the project, our clients told us how much they had loved the updates they made to their last home and were hoping to use similar warm tones and rustic materials. We looked at photos of that home for inspiration and developed a design that would serve as an entertaining and gathering space that would allow their fantastic collection of Maryland sports memorabilia to shine. Careful consideration was given on how to use every nook and cranny of space, as was the selection process for specific rustic materials that would contribute warmth and visual interest.
We used Ghost Wood to create a rich accent wall in the tv viewing area. The fireplace is made of stacked tile that looks like stone and the mantel is a handpicked, old barn beam. The clients told our designer that they wanted to hang a Maryland flag in the basement so she found this fantastic flag made of distressed wood which was hung above the mantel. For the flooring, we selected a gorgeous vinyl plank for easy cleaning and maintenance.
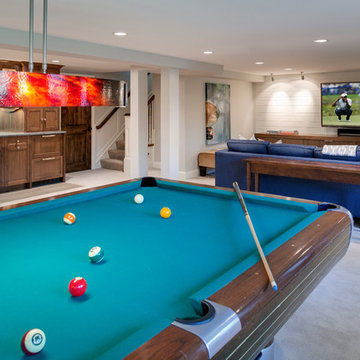
Jenny Terrell; SpaceCrafting Photography
Example of a classic look-out carpeted basement design in Minneapolis with gray walls, a standard fireplace and a stone fireplace
Example of a classic look-out carpeted basement design in Minneapolis with gray walls, a standard fireplace and a stone fireplace
Traditional Look-Out Basement Ideas
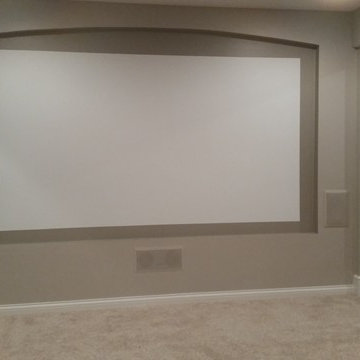
Large elegant look-out carpeted basement photo in Cincinnati with gray walls
7






